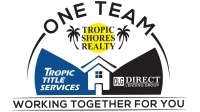
- Jim Tacy Sr, REALTOR ®
- Tropic Shores Realty
- Hernando, Hillsborough, Pasco, Pinellas County Homes for Sale
- 352.556.4875
- 352.556.4875
- jtacy2003@gmail.com
Share this property:
Contact Jim Tacy Sr
Schedule A Showing
Request more information
- Home
- Property Search
- Search results
- 13217 Thoroughbred Drive, DADE CITY, FL 33525
Property Photos
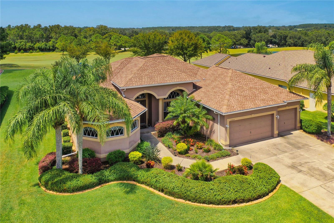

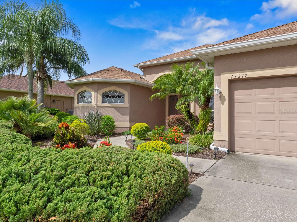
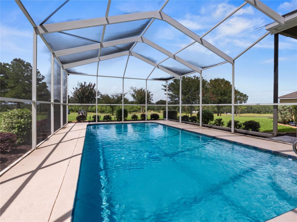
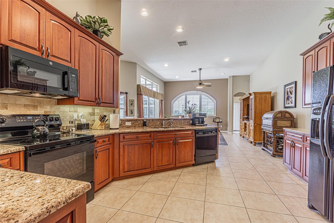
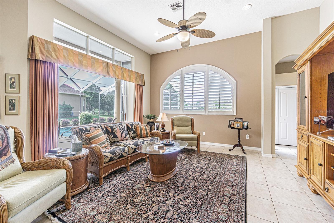
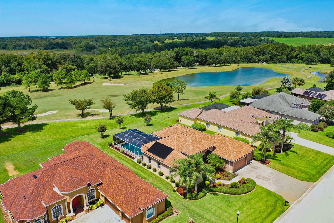
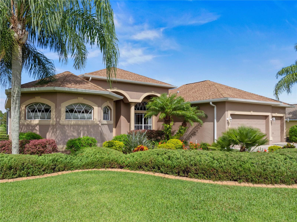
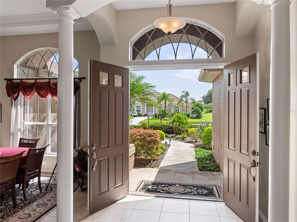
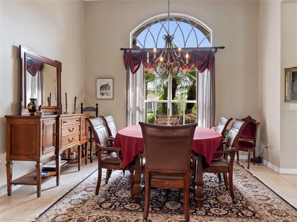
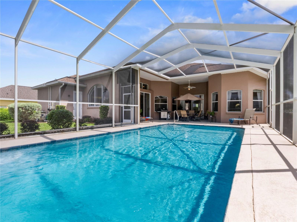
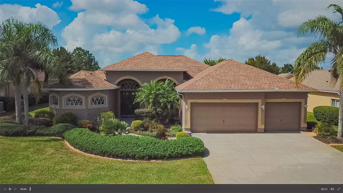
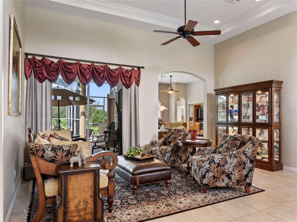
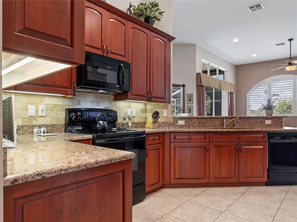
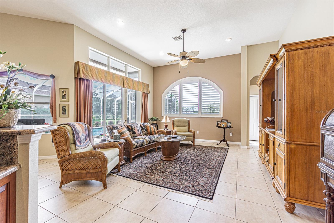
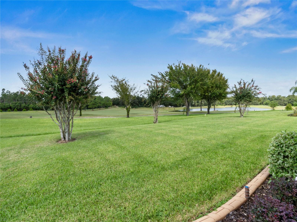
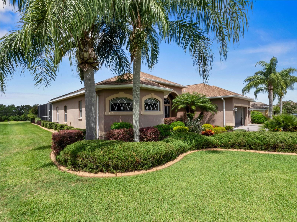
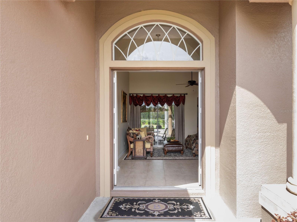
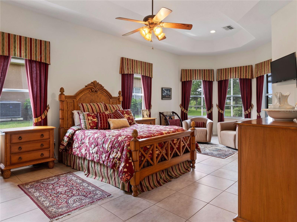
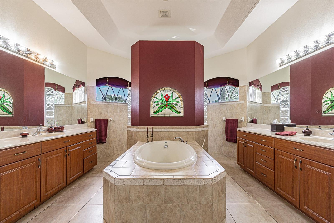
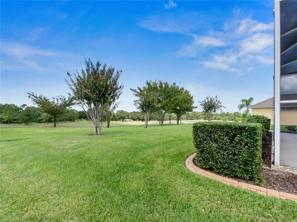
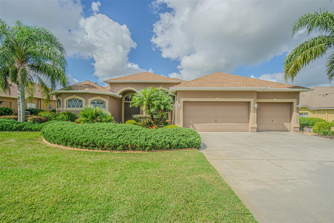
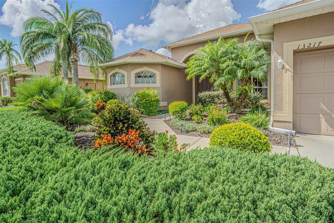
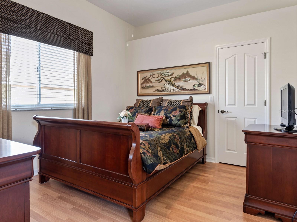
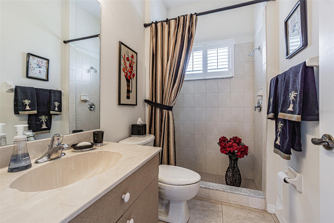
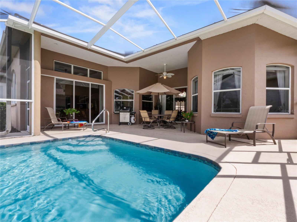
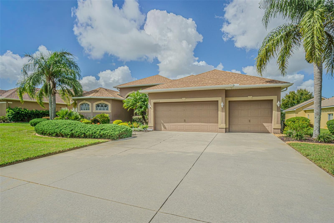
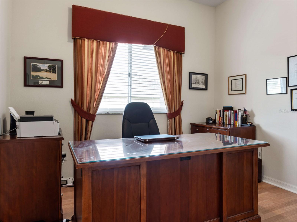
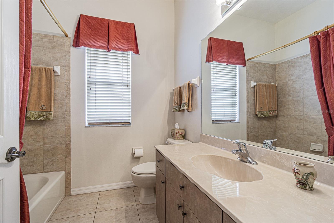
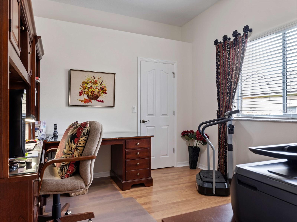
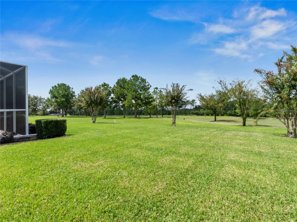
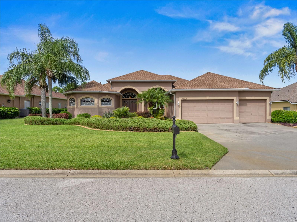
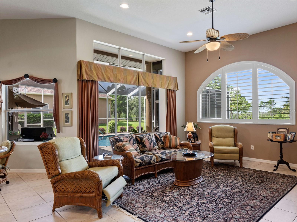
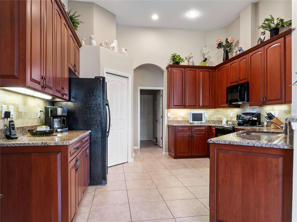
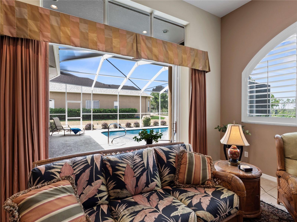
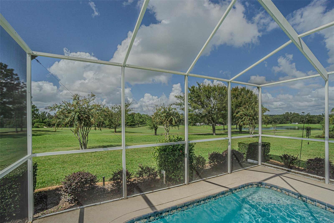
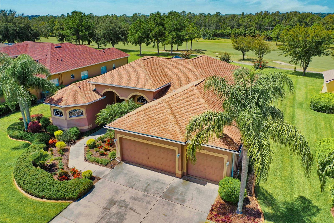
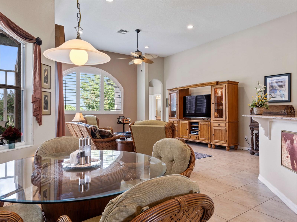
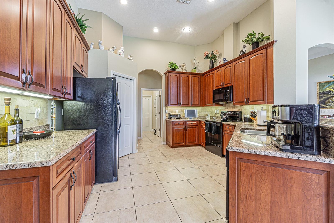
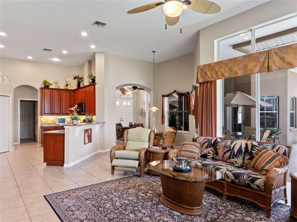
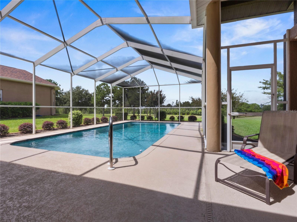
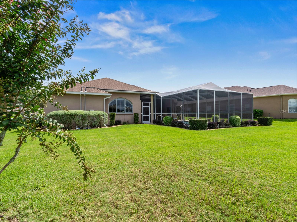
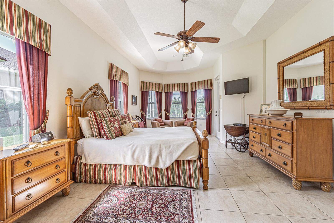
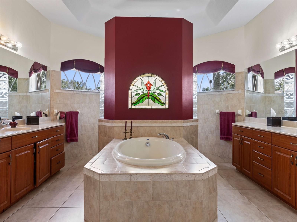
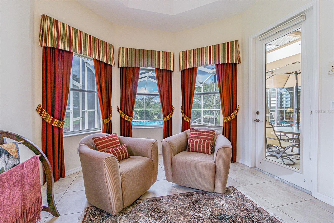
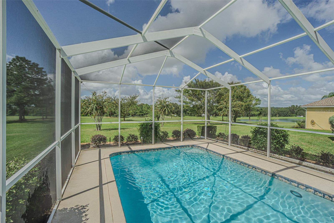
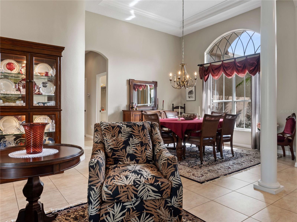
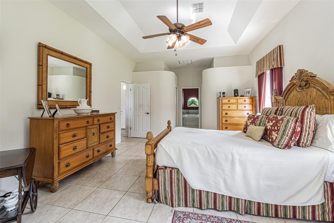
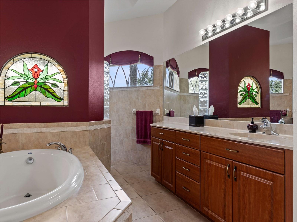
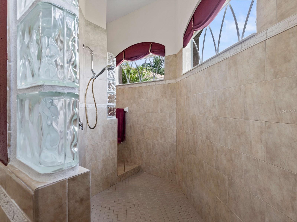
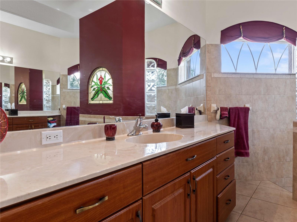
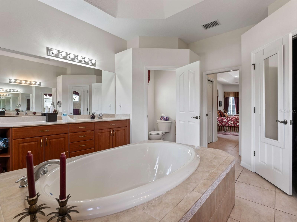
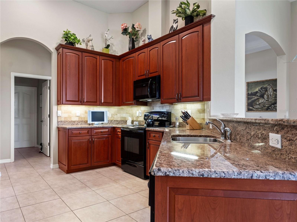
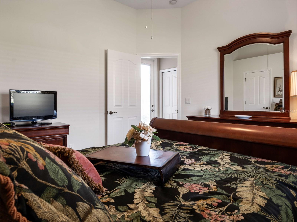
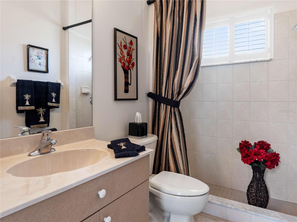
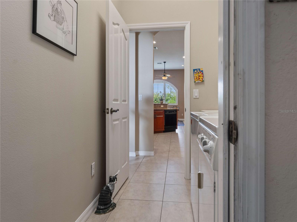
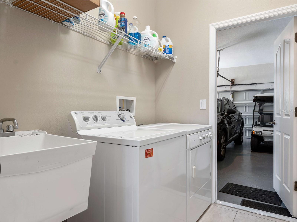
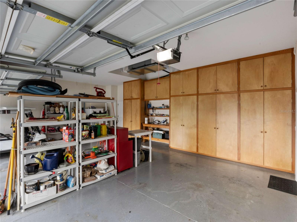
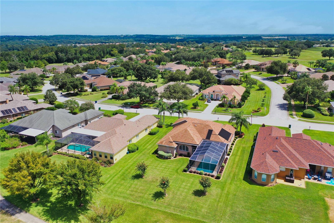
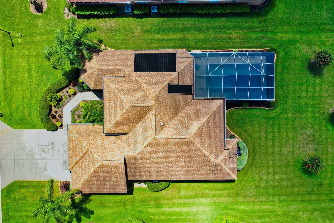
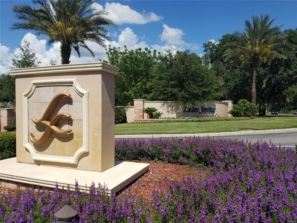
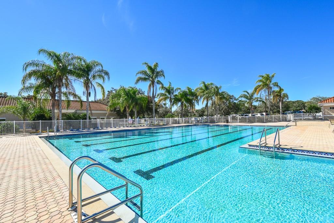
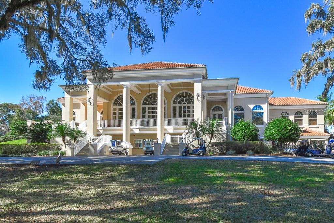
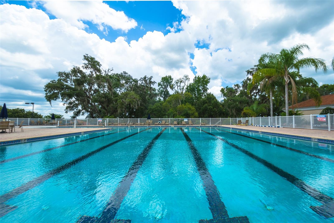
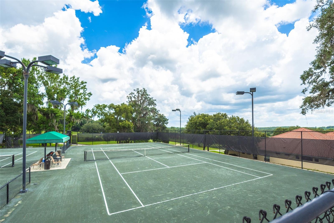
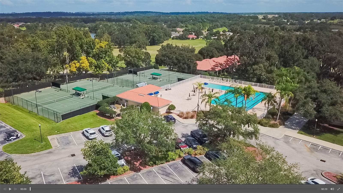
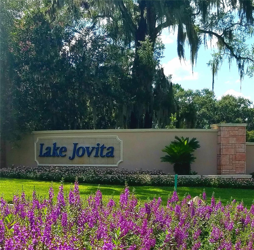
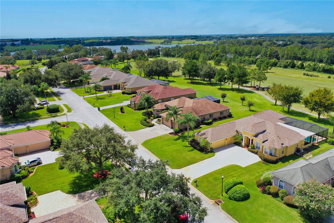
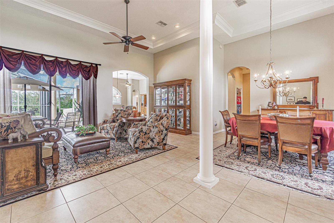
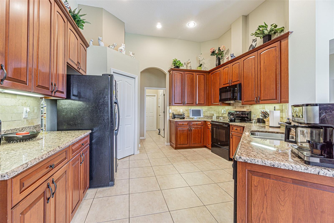
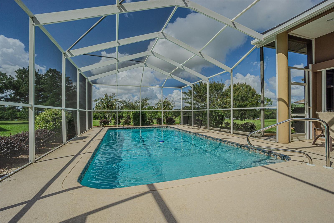
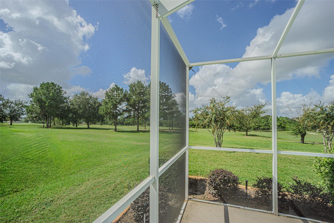
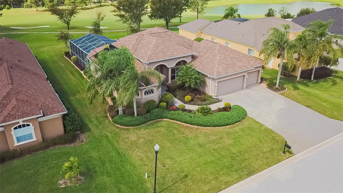
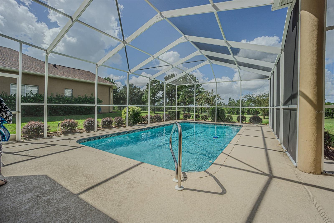
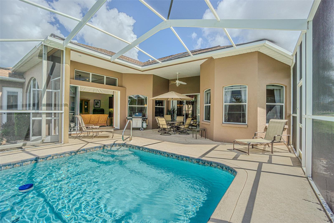
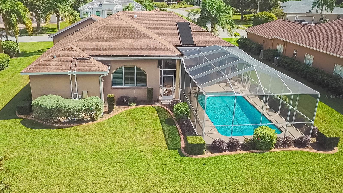
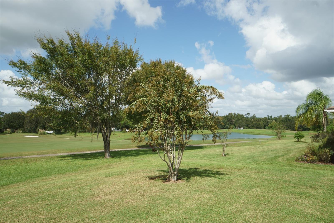
- MLS#: TB8434618 ( Residential )
- Street Address: 13217 Thoroughbred Drive
- Viewed: 7
- Price: $695,000
- Price sqft: $190
- Waterfront: No
- Year Built: 2005
- Bldg sqft: 3665
- Bedrooms: 4
- Total Baths: 3
- Full Baths: 3
- Days On Market: 16
- Additional Information
- Geolocation: 28.3503 / -82.2602
- County: PASCO
- City: DADE CITY
- Zipcode: 33525
- Subdivision: Lake Jovita Golf And Country C
- Elementary School: San Antonio
- Middle School: Pasco
- High School: Pasco

- DMCA Notice
-
DescriptionExperience SPECTACULAR SUNSETS & Golf Course Living from this Exquisite, one owner, CUSTOM built Lexington home! Perfectly positioned on the 15th hole of the North Course of Lake Jovita Golf & Country Club, on a pristine .36 acre lot with a tranquil pond view, in the rolling hills of East Pasco, ideally located between the new 15 acre Mirada Lagoon and historic Dade City! From the moment you arrive, the beautifully landscaped entry and double doors welcome you into a grand interior featuring high ceilings, ceramic tile floors and expansive living spaces designed for both ease in entertaining. Triple pocket sliding glass doors open to a solar heated pool and covered lanai, creating a seamless transition between indoor and outdoor living while enjoying the lush golf course views! The formal dining room, accented with custom window treatments and designer touches, provides the perfect setting for hosting gatherings. The gourmet kitchen is a chefs delight... complete with 42 cherry wood cabinetry with crown molding, granite countertops, a high bar, and a breakfast nook overlooking the pool. The open concept great room is the heart of the home, highlighted by an impressive arched picture window that captures panoramic views of the course. This thoughtful three way split bedroom plan ensures privacy for all. The owners retreat offers a cozy sitting area, elegant dcor, and a spa like ensuite bath featuring dual vanities, two walk in closets, a luxurious soaking tub beneath a stained glass window, and a stunning walk through shower that invites natural light through its bay shaped transom windows. The additional bedrooms are on a seperate wing, ideal for guest rooms, home offices, or hobby spaces, with a convenient full bath in between! Dont miss the PRiVATE SUITE at the rear of the home with its own wing, full bath and separate entrance providing direct outdoor access. Practical touches abound, including an interior laundry room with a utility sink and shelving, and a three car garage featuring epoxy finished floors, custom cabinets and a workstation. This meticulously maintained home boasts numerous updates: a new 2024 five ton AC unit, 2018 architectural shingle roof, newer 2023 water heaters, new smooth top range and dishwasher, ensuring true move in readiness. Located within Lake Jovitas secure, guard gated community, residents enjoy private streets to drive golf carts on, no CDD fees and low quarterly HOA dues. Amenities include a scenic walking trail with exercise stations, basketball and pickleball/tennis courts, playgrounds, parks, and two dog parks. Optional club memberships provide access to an active social calendar, two championship golf courses, Har Tru tennis courts, a fitness center, Jr. Olympic sized pool, and on site dining and events at the clubhouse, restaurant and pub. Located just North of Tampa, with easy access to major highways to Wesley Chapel, Ocala, Lakeland, Orlando, Tampa, Airports or the Beaches, this well maintained, remarkable home offers an exceptional opportunity to enjoy resort style living in one of Florida's premier Golf Communities of Lake Jovita... CALL TODAY!
Property Location and Similar Properties
All
Similar
Features
Appliances
- Dishwasher
- Disposal
- Dryer
- Electric Water Heater
- Microwave
- Range
- Refrigerator
- Washer
Association Amenities
- Clubhouse
- Fence Restrictions
- Fitness Center
- Gated
- Golf Course
- Optional Additional Fees
- Park
- Playground
- Pool
- Recreation Facilities
- Spa/Hot Tub
- Tennis Court(s)
- Trail(s)
Home Owners Association Fee
- 297.50
Home Owners Association Fee Includes
- Common Area Taxes
- Management
- Private Road
Association Name
- Lake Jovita HOA
Association Phone
- 352-567-7000
Carport Spaces
- 0.00
Close Date
- 0000-00-00
Cooling
- Central Air
Country
- US
Covered Spaces
- 0.00
Exterior Features
- Lighting
- Sliding Doors
Flooring
- Laminate
- Tile
Furnished
- Unfurnished
Garage Spaces
- 3.00
Heating
- Central
- Electric
High School
- Pasco High-PO
Insurance Expense
- 0.00
Interior Features
- Ceiling Fans(s)
- Eat-in Kitchen
- High Ceilings
- Kitchen/Family Room Combo
- Split Bedroom
- Stone Counters
- Tray Ceiling(s)
- Vaulted Ceiling(s)
- Walk-In Closet(s)
- Window Treatments
Legal Description
- LAKE JOVITA GOLF AND COUNTRY CLUB PHASE THREE-A PB 42 PG 133 LOT 488
Levels
- One
Living Area
- 2601.00
Lot Features
- Paved
- Private
Middle School
- Pasco Middle-PO
Area Major
- 33525 - Dade City/Richland
Net Operating Income
- 0.00
Occupant Type
- Owner
Open Parking Spaces
- 0.00
Other Expense
- 0.00
Parcel Number
- 36-24-20-0030-00000-4880
Parking Features
- Driveway
- Garage Door Opener
Pets Allowed
- Number Limit
- Yes
Pool Features
- Gunite
- Screen Enclosure
Possession
- Close Of Escrow
Property Type
- Residential
Roof
- Shingle
School Elementary
- San Antonio-PO
Sewer
- Public Sewer
Style
- Florida
Tax Year
- 2024
Township
- 24S
Utilities
- Cable Available
- Cable Connected
- Electricity Available
- Electricity Connected
- Public
- Sewer Connected
- Underground Utilities
- Water Connected
View
- Pool
Virtual Tour Url
- https://www.tourfactory.com/idxr3170923
Water Source
- Public
Year Built
- 2005
Zoning Code
- MPUD
Listing Data ©2025 Greater Tampa Association of REALTORS®
Listings provided courtesy of The Hernando County Association of Realtors MLS.
The information provided by this website is for the personal, non-commercial use of consumers and may not be used for any purpose other than to identify prospective properties consumers may be interested in purchasing.Display of MLS data is usually deemed reliable but is NOT guaranteed accurate.
Datafeed Last updated on October 27, 2025 @ 12:00 am
©2006-2025 brokerIDXsites.com - https://brokerIDXsites.com
