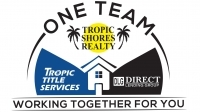
- Jim Tacy Sr, REALTOR ®
- Tropic Shores Realty
- Hernando, Hillsborough, Pasco, Pinellas County Homes for Sale
- 352.556.4875
- 352.556.4875
- jtacy2003@gmail.com
Share this property:
Contact Jim Tacy Sr
Schedule A Showing
Request more information
- Home
- Property Search
- Search results
- 12251 Creek Edge Drive, RIVERVIEW, FL 33579
Property Photos
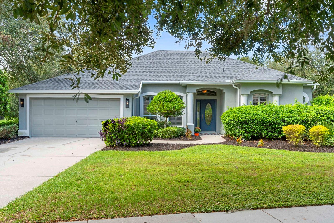

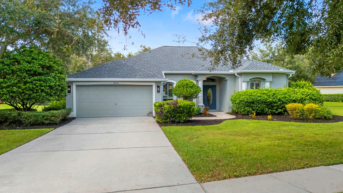
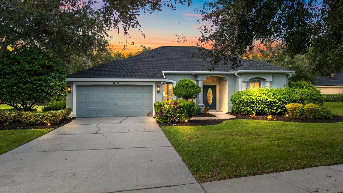
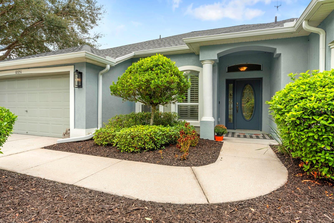
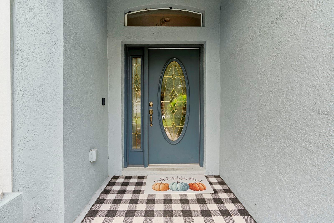
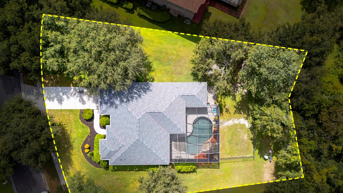
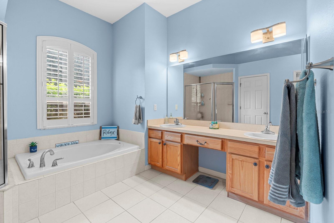
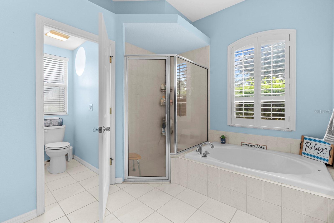
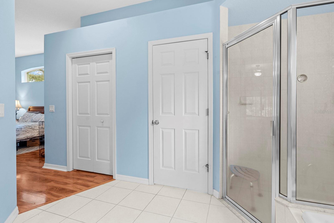
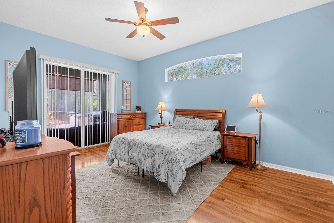
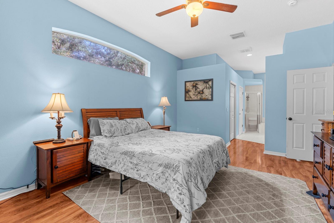
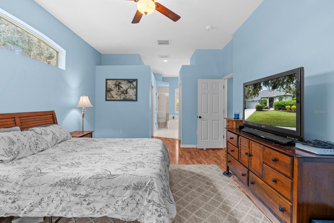
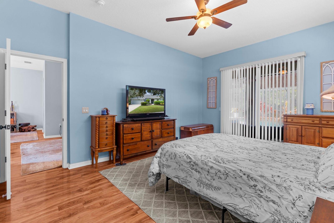
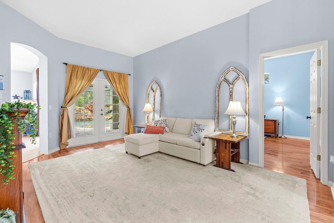
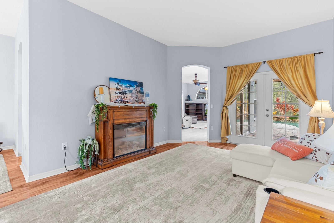
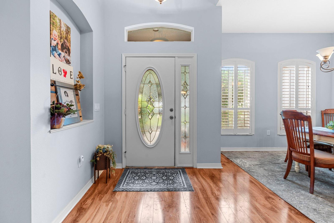
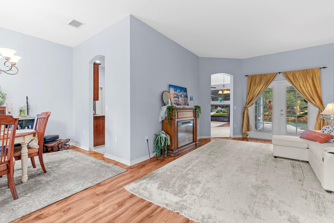
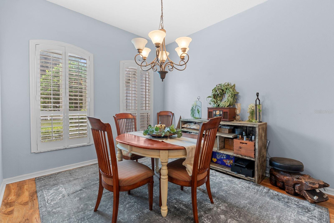
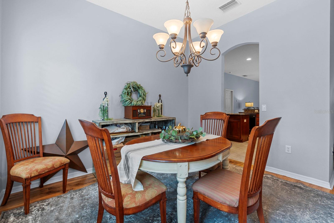
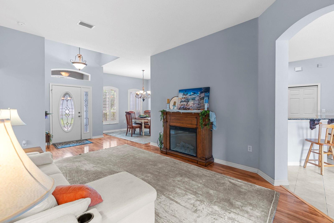
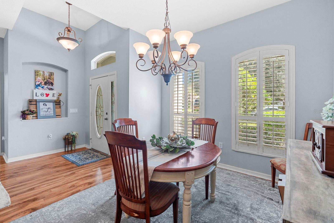
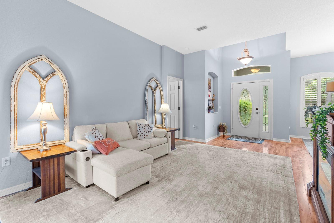
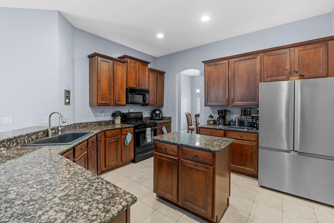
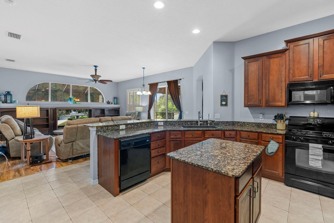
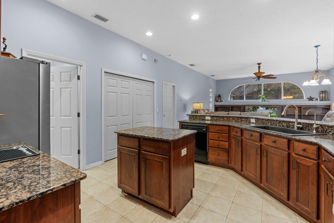
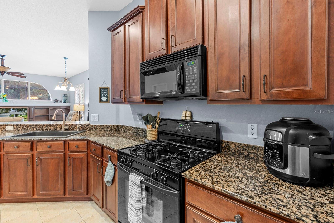
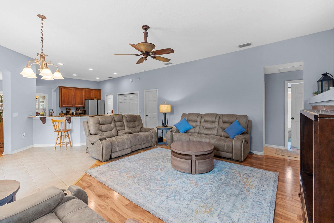
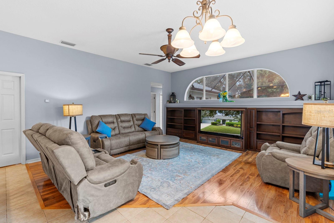
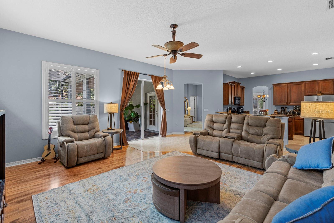
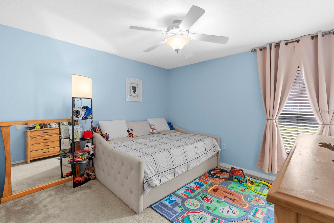
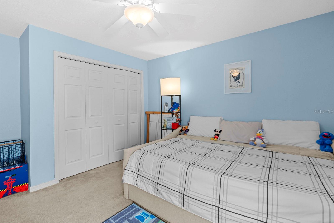
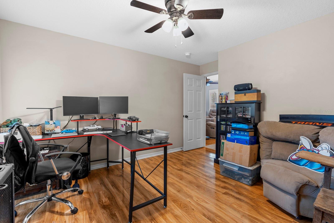
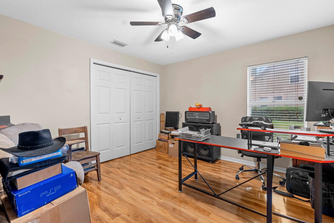
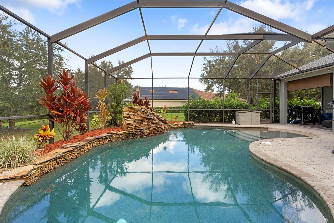
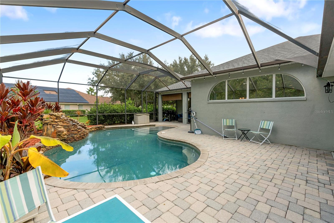
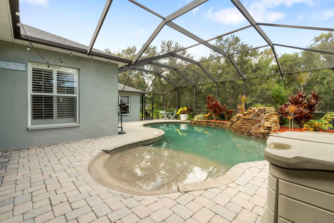
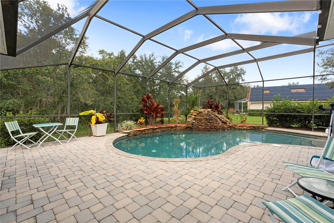
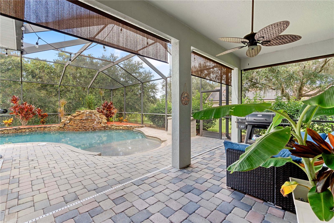
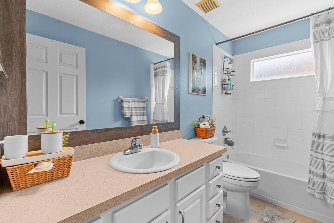
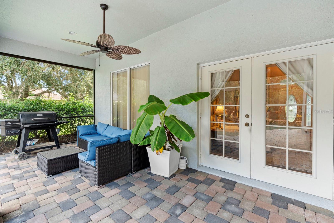
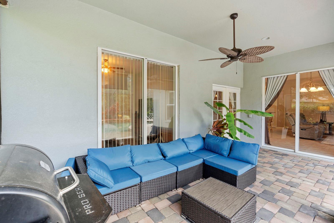
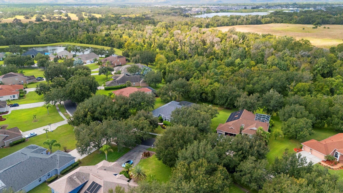
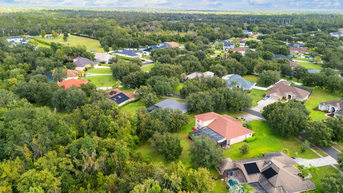
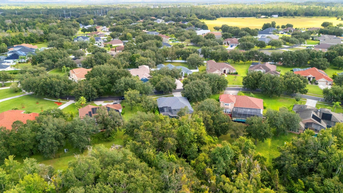
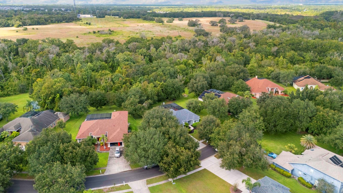
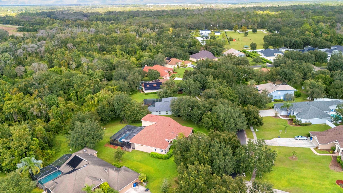
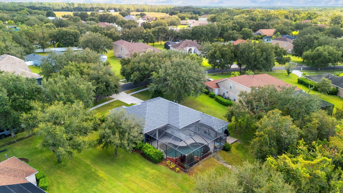
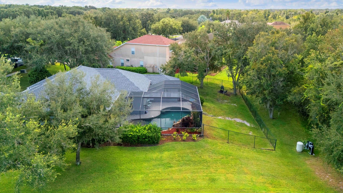
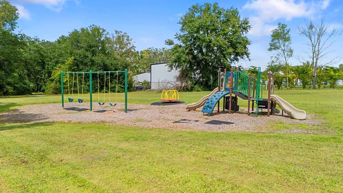
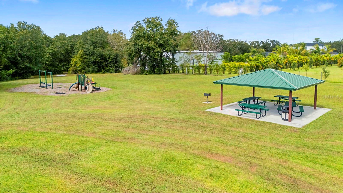
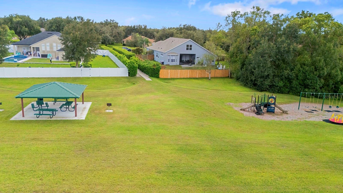
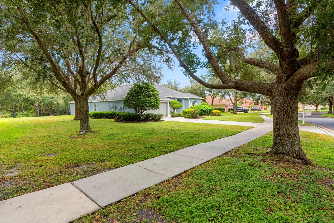
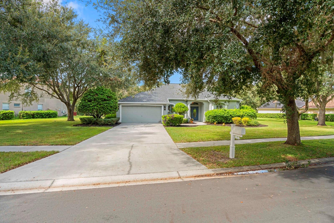
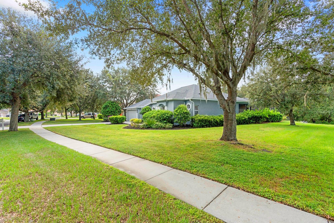
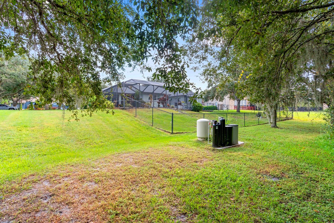
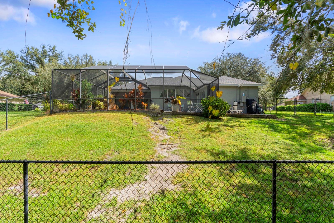
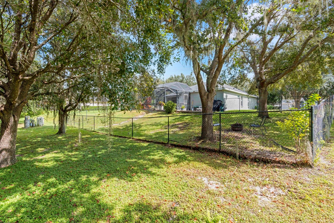
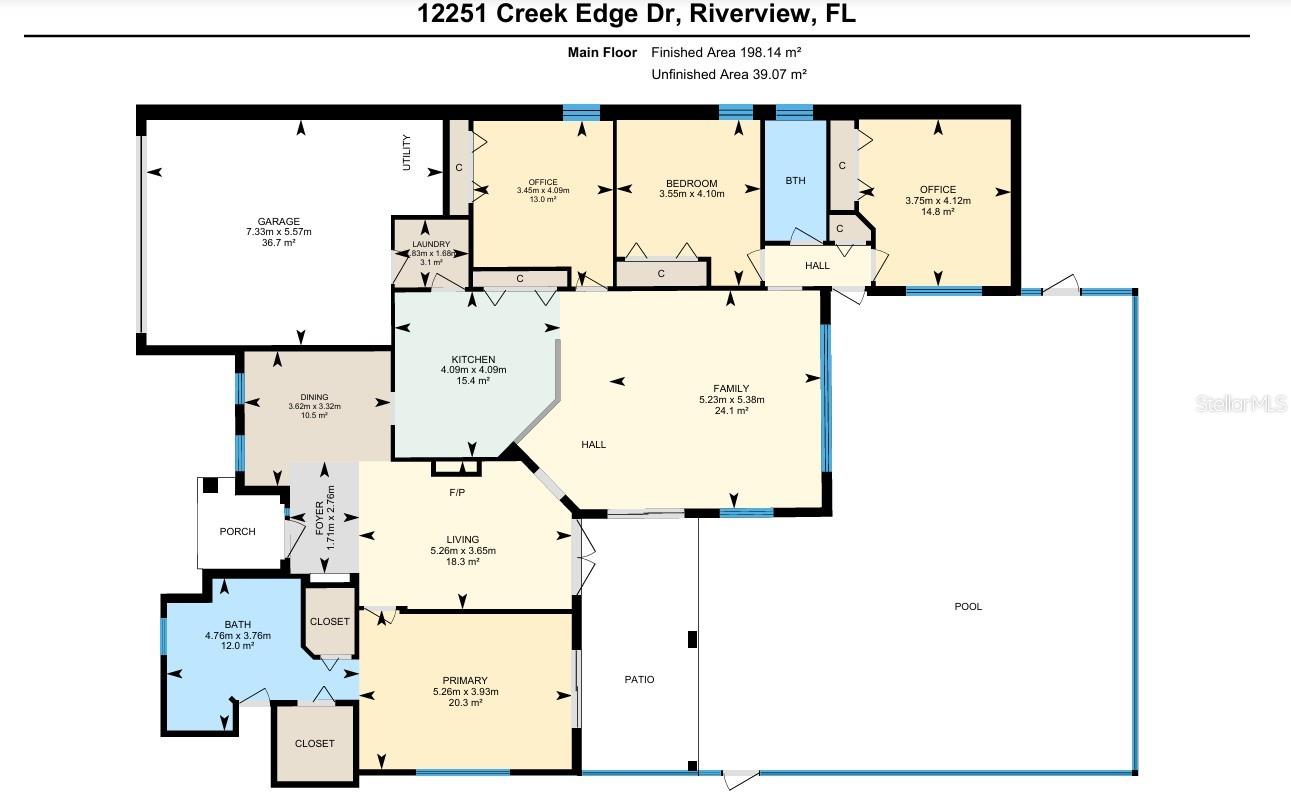
- MLS#: TB8435576 ( Residential )
- Street Address: 12251 Creek Edge Drive
- Viewed: 27
- Price: $569,900
- Price sqft: $199
- Waterfront: No
- Year Built: 2005
- Bldg sqft: 2866
- Bedrooms: 4
- Total Baths: 2
- Full Baths: 2
- Garage / Parking Spaces: 2
- Days On Market: 18
- Additional Information
- Geolocation: 27.8193 / -82.2514
- County: HILLSBOROUGH
- City: RIVERVIEW
- Zipcode: 33579
- Subdivision: Creekside Sub Ph 1
- Elementary School: Warren Hope Dawson
- Middle School: Barrington
- High School: Newsome
- Provided by: WEICHERT, REALTORS - NEXON
- Contact: Han Bautista
- 813-422-2568

- DMCA Notice
-
DescriptionWelcome to this beautifully upgraded home located in the highly desirable gated community of Creekside. Set on an oversized lot in a stunning neighborhood, this spacious residence offers incredible value, including savings on well and septic utilities. Recent upgrades include a brand new roof, updated saltwater pool system, refreshed landscaping, a 2023 water heater, and a newly replaced septic drain field. The natural gas range and water heater, along with a water softener system and reverse osmosis filtration throughout the home, complement the home's efficiency and comfort. Additionally, the finished Shark coated garage flooring enhances the home's aesthetic appeal. The backyard is truly a private oasis, featuring a gorgeous saltwater pool with a custom one of a kind finish, a sunning ledge, and a breathtaking slate waterfall. The covered lanai provides ample space for entertaining, and the paver stone pool deck adds both elegance and functionality. The large, fenced backyard backs up to a serene conservation area, providing privacy and peaceful views with no rear neighbors. Inside, the home features a spacious open floor plan with cathedral ceilings, plantation shutters, and beautiful laminate flooring throughout the main living areas. The recently remodeled kitchen opens into a large great room, while a formal living room and dining room with additional space for gatherings. The split bedroom layout features three bedrooms on one side of the home and a large master suite with an en suite bath on the other, providing ideal privacy for families or guests. An extra long driveway makes hosting a breeze, and the home is located in a top rated school zone. Creekside is known for its beautiful estate homes on half to one acre lots and offers the perfect blend of privacy and convenience. Just minutes from I 75, Tampa International Airport, shopping, dining, and entertainment, this home combines luxury, comfort, and location all in one. Dont miss your opportunity to live in one of the areas most sought after communities. This home is truly a must see.
Property Location and Similar Properties
All
Similar
Features
Appliances
- Dishwasher
- Disposal
- Exhaust Fan
- Gas Water Heater
- Ice Maker
- Microwave
- Range
- Refrigerator
- Water Filtration System
Association Amenities
- Gated
Home Owners Association Fee
- 1571.00
Home Owners Association Fee Includes
- Common Area Taxes
Association Name
- CREEKSIDE HOA
Association Phone
- (813) 906-5255
Carport Spaces
- 0.00
Close Date
- 0000-00-00
Cooling
- Central Air
Country
- US
Covered Spaces
- 0.00
Exterior Features
- French Doors
- Hurricane Shutters
- Lighting
- Rain Gutters
- Sidewalk
Fencing
- Chain Link
- Fenced
Flooring
- Carpet
- Ceramic Tile
- Wood
Furnished
- Unfurnished
Garage Spaces
- 2.00
Heating
- Central
- Electric
High School
- Newsome-HB
Insurance Expense
- 0.00
Interior Features
- Cathedral Ceiling(s)
- Ceiling Fans(s)
- High Ceilings
- Open Floorplan
- Solid Wood Cabinets
- Stone Counters
- Thermostat
- Vaulted Ceiling(s)
- Walk-In Closet(s)
- Window Treatments
Legal Description
- CREEKSIDE SUBDIVISION PHASE 1 LOT 65 BLOCK A
Levels
- One
Living Area
- 2174.00
Lot Features
- Conservation Area
- Landscaped
- Near Golf Course
- Oversized Lot
- Sidewalk
- Paved
- Private
Middle School
- Barrington Middle
Area Major
- 33579 - Riverview
Net Operating Income
- 0.00
Occupant Type
- Owner
Open Parking Spaces
- 0.00
Other Expense
- 0.00
Parcel Number
- U-06-31-21-739-A00000-00065.0
Parking Features
- Driveway
- Garage Door Opener
- Parking Pad
Pets Allowed
- Yes
Pool Features
- Child Safety Fence
- Gunite
- In Ground
- Lighting
- Other
- Salt Water
Possession
- Close Of Escrow
Property Type
- Residential
Roof
- Shingle
School Elementary
- Warren Hope Dawson Elementary
Sewer
- Septic Tank
Style
- Ranch
Tax Year
- 2024
Township
- 31
Utilities
- BB/HS Internet Available
- Cable Available
- Electricity Connected
- Natural Gas Connected
- Public
- Sewer Connected
- Water Connected
View
- Pool
- Trees/Woods
Views
- 27
Virtual Tour Url
- https://youriguide.com/12251_creek_edge_dr_riverview_fl
Water Source
- Well
Year Built
- 2005
Zoning Code
- PD
Listing Data ©2025 Greater Tampa Association of REALTORS®
Listings provided courtesy of The Hernando County Association of Realtors MLS.
The information provided by this website is for the personal, non-commercial use of consumers and may not be used for any purpose other than to identify prospective properties consumers may be interested in purchasing.Display of MLS data is usually deemed reliable but is NOT guaranteed accurate.
Datafeed Last updated on October 27, 2025 @ 12:00 am
©2006-2025 brokerIDXsites.com - https://brokerIDXsites.com
