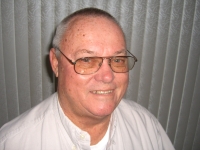
- Jim Tacy Sr, REALTOR ®
- Tropic Shores Realty
- Hernando, Hillsborough, Pasco, Pinellas County Homes for Sale
- 352.556.4875
- 352.556.4875
- jtacy2003@gmail.com
Share this property:
Contact Jim Tacy Sr
Schedule A Showing
Request more information
- Home
- Property Search
- Search results
- 4150 40th Street N, ST PETERSBURG, FL 33714
Property Photos


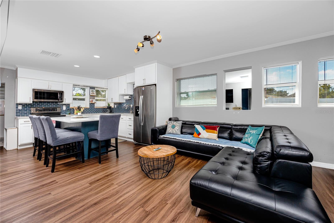
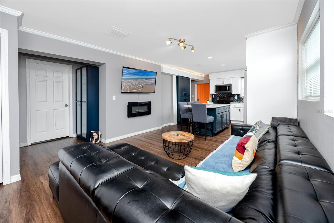
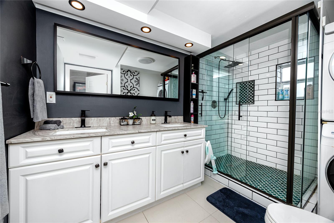
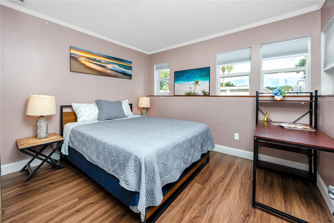
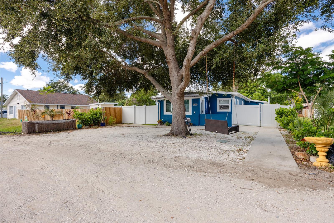
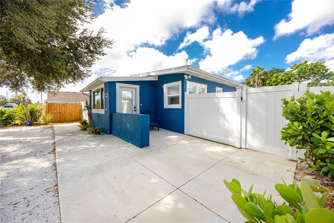
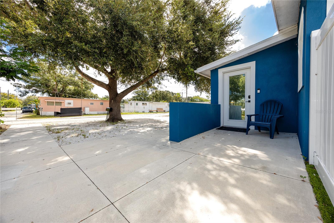
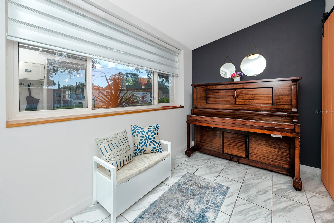
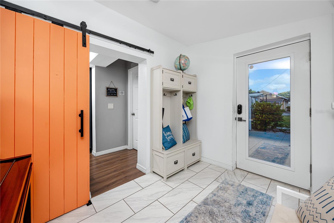
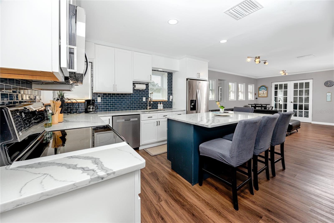
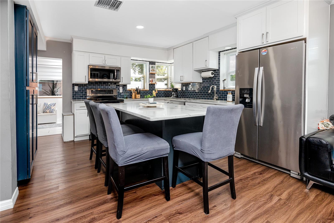
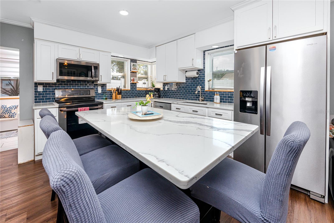
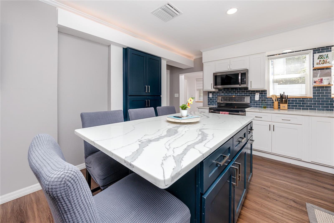
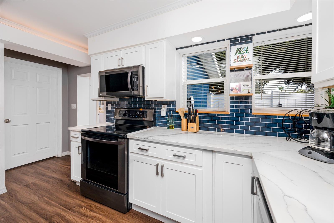
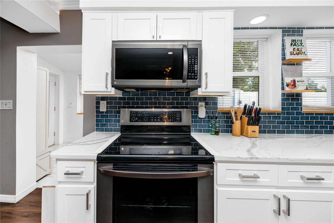
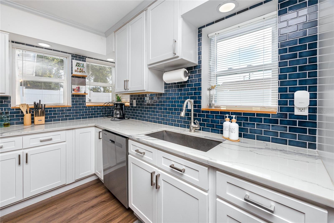
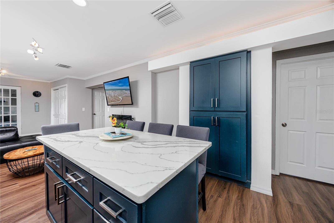
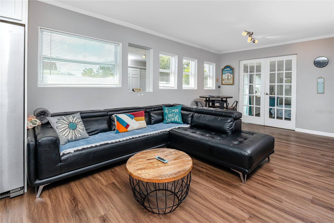
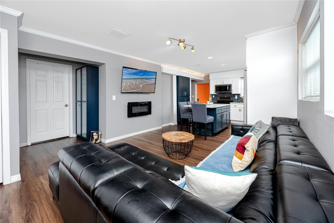
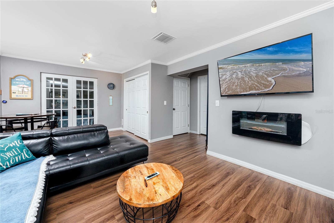
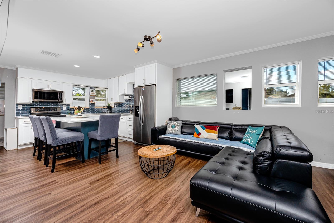
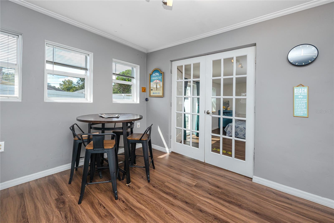
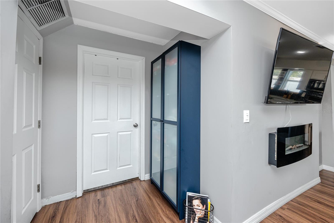
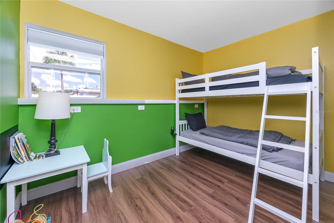
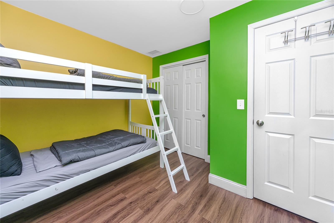
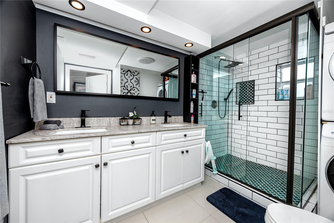
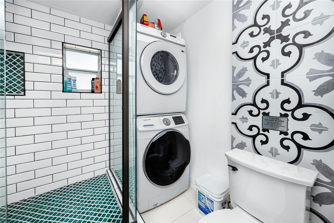
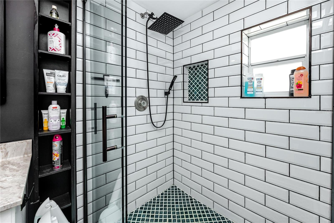
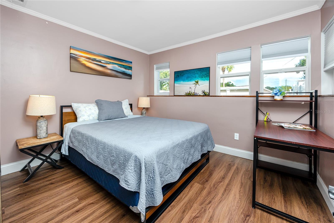
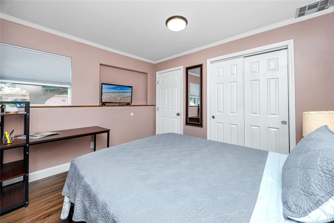
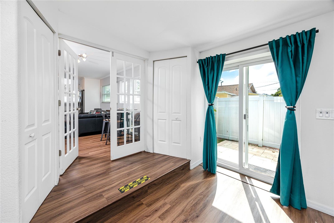
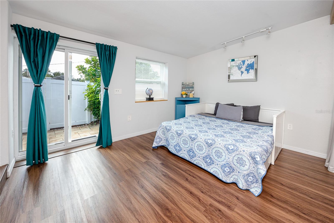
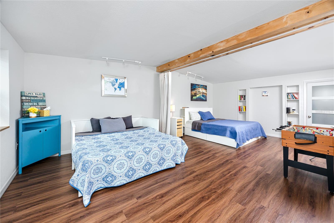
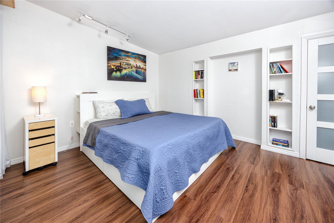
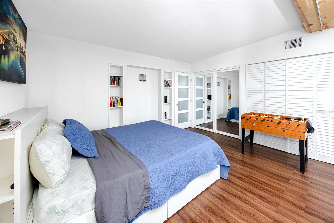
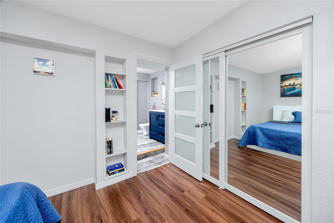
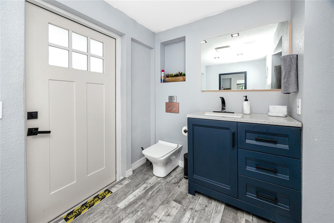
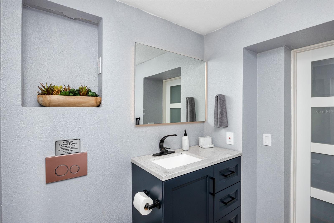
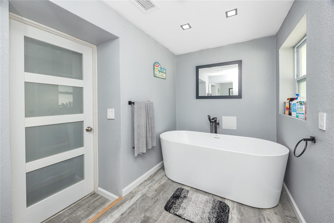
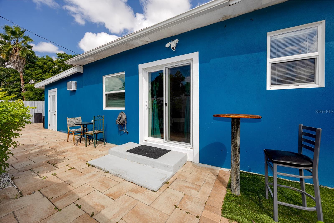
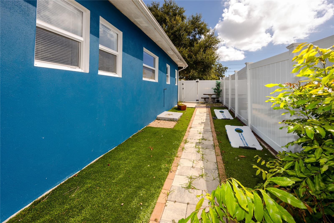
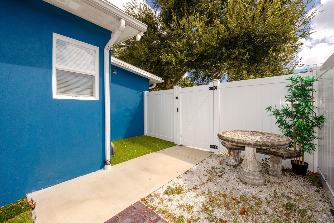
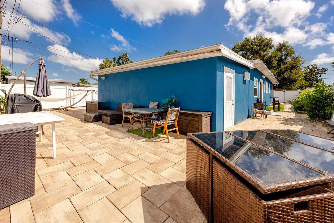
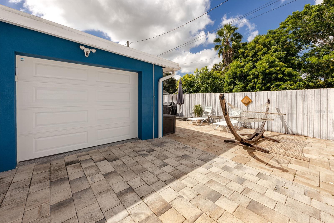
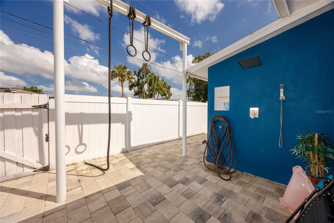
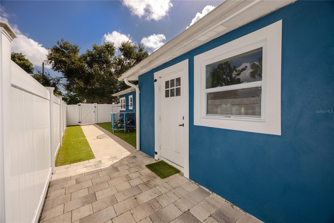
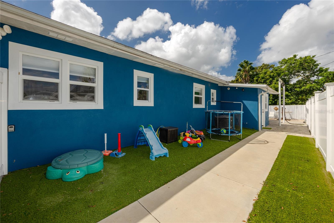
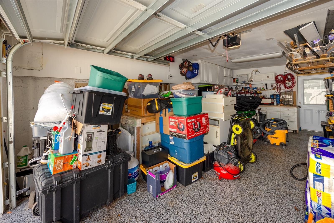
- MLS#: TB8436554 ( Residential )
- Street Address: 4150 40th Street N
- Viewed: 101
- Price: $399,000
- Price sqft: $210
- Waterfront: No
- Year Built: 1950
- Bldg sqft: 1903
- Bedrooms: 3
- Total Baths: 2
- Full Baths: 2
- Garage / Parking Spaces: 1
- Days On Market: 31
- Additional Information
- Geolocation: 27.8095 / -82.688
- County: PINELLAS
- City: ST PETERSBURG
- Zipcode: 33714
- Subdivision: North Midway Sub 2
- Elementary School: New Heights Elementary PN
- Middle School: Tyrone Middle PN
- High School: St. Petersburg High PN
- Provided by: KELLER WILLIAMS GULF BEACHES
- Contact: Troy Walseth
- 727-367-3756

- DMCA Notice
-
DescriptionWelcome to move in ready Florida living in Disston Heights, one of North St. Petersburgs most established and sought after neighborhoods. This fully furnished three bedroom, two bath home blends designer updates with low maintenance comfort, creating a rare opportunity for both homeowners and investors seeking quality, flexibility, and convenience. Step through the tiled foyer into a bright, open concept living space where modern recessed lighting, crown molding, and newer luxury vinyl plank flooring set the tone for everyday elegance. The spacious living area centers around a sleek electric fireplace, complemented by LED uplighting that highlights the homes contemporary design. The kitchen is both functional and refined, showcasing quartz countertops, a full backsplash, newer stainless steel appliances, and a central island with bar seatingperfect for entertaining guests or enjoying casual dining at home. A smart split bedroom layout provides privacy and versatility. The expansive primary suite, tucked behind classic French doors, features vaulted ceilings with a natural wood beam, multiple closets, built in shelving, sliding glass access to the backyard, and an ensuite bath designed for relaxation. The bath includes a soaking tub, dual sink vanity, LED lit anti fog smart mirror, and modern fixturesall just steps from a private door leading to the outdoor retreat. Two additional bedrooms share a beautifully updated bath with a tiled walk in shower, rain showerhead, quartz topped vanity with generous storage, and a full size stacked washer and dryer. Outdoors, paver walkways wrap around the home, connecting shaded sitting areas enclosed by a white vinyl privacy fence. A custom gym ring bay offers a convenient fitness option, located just steps from the outdoor shower with a rain showerhead. The oversized garage and extended driveway provide ample parking, workshop potential, and additional storage, complete with a pre installed Tesla charger. The low maintenance xeriscaped front yard enhances curb appeal while keeping upkeep to a minimum. Major updates ensure lasting peace of mind and efficiency, including a new roof (2019), new water heater (2020), and hurricane impact windows and doors (2024). With no HOA, no flood zone, and unincorporated zoning that allows short term rentals without minimum stay restrictions, this property offers exceptional income producing potential for investors while remaining ideal for full time residents. Located just minutes from Downtown St. Petersburg, Tyrone Square Mall, the Pinellas Trail, Gulfports arts district, and St. Pete Beach, this home combines tranquility with accessibility. Enjoy easy access to waterfront dining, boutique shopping, and cultural attractions while living in one of the citys most walkable, well kept neighborhoods. Experience the best of North St. Petewhere timeless design, smart home upgrades, and modern Florida living come together in perfect balance.
Property Location and Similar Properties
All
Similar
Features
Appliances
- Dishwasher
- Dryer
- Electric Water Heater
- Microwave
- Range
- Refrigerator
- Washer
Home Owners Association Fee
- 0.00
Carport Spaces
- 0.00
Close Date
- 0000-00-00
Cooling
- Central Air
Country
- US
Covered Spaces
- 0.00
Exterior Features
- Lighting
- Outdoor Shower
- Rain Gutters
- Sidewalk
- Sliding Doors
Fencing
- Fenced
- Vinyl
Flooring
- Ceramic Tile
- Luxury Vinyl
Furnished
- Furnished
Garage Spaces
- 1.00
Heating
- Central
- Electric
High School
- St. Petersburg High-PN
Insurance Expense
- 0.00
Interior Features
- Built-in Features
- Ceiling Fans(s)
- Crown Molding
- Eat-in Kitchen
- Kitchen/Family Room Combo
- Living Room/Dining Room Combo
- Open Floorplan
- Solid Wood Cabinets
- Split Bedroom
- Stone Counters
- Thermostat
- Vaulted Ceiling(s)
- Window Treatments
Legal Description
- NORTH MIDWAY SUB NO. 2 BLK 2
- N 50FT OF LOTS 13 AND 14
Levels
- One
Living Area
- 1487.00
Lot Features
- City Limits
- Near Public Transit
- Paved
Middle School
- Tyrone Middle-PN
Area Major
- 33714 - St Pete
Net Operating Income
- 0.00
Occupant Type
- Tenant
Open Parking Spaces
- 0.00
Other Expense
- 0.00
Parcel Number
- 03-31-16-60894-002-0130
Parking Features
- Alley Access
- Driveway
- Garage Faces Rear
Possession
- Close Of Escrow
Property Type
- Residential
Roof
- Other
School Elementary
- New Heights Elementary-PN
Sewer
- Public Sewer
Tax Year
- 2024
Township
- 31
Utilities
- BB/HS Internet Available
- Cable Available
- Electricity Connected
- Public
- Sewer Connected
- Water Connected
Views
- 101
Virtual Tour Url
- https://www.zillow.com/view-imx/d1701b78-93cc-4bc5-940e-64ec67696851?setAttribution=mls&wl=true&initialViewType=pano&utm_source=dashboard
Water Source
- Public
Year Built
- 1950
Zoning Code
- R-4
Listing Data ©2025 Greater Tampa Association of REALTORS®
Listings provided courtesy of The Hernando County Association of Realtors MLS.
The information provided by this website is for the personal, non-commercial use of consumers and may not be used for any purpose other than to identify prospective properties consumers may be interested in purchasing.Display of MLS data is usually deemed reliable but is NOT guaranteed accurate.
Datafeed Last updated on November 10, 2025 @ 12:00 am
©2006-2025 brokerIDXsites.com - https://brokerIDXsites.com
