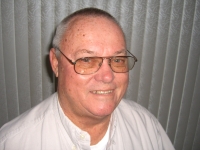
- Jim Tacy Sr, REALTOR ®
- Tropic Shores Realty
- Hernando, Hillsborough, Pasco, Pinellas County Homes for Sale
- 352.556.4875
- 352.556.4875
- jtacy2003@gmail.com
Share this property:
Contact Jim Tacy Sr
Schedule A Showing
Request more information
- Home
- Property Search
- Search results
- 7462 Watersilk Drive N, PINELLAS PARK, FL 33782
Property Photos









































































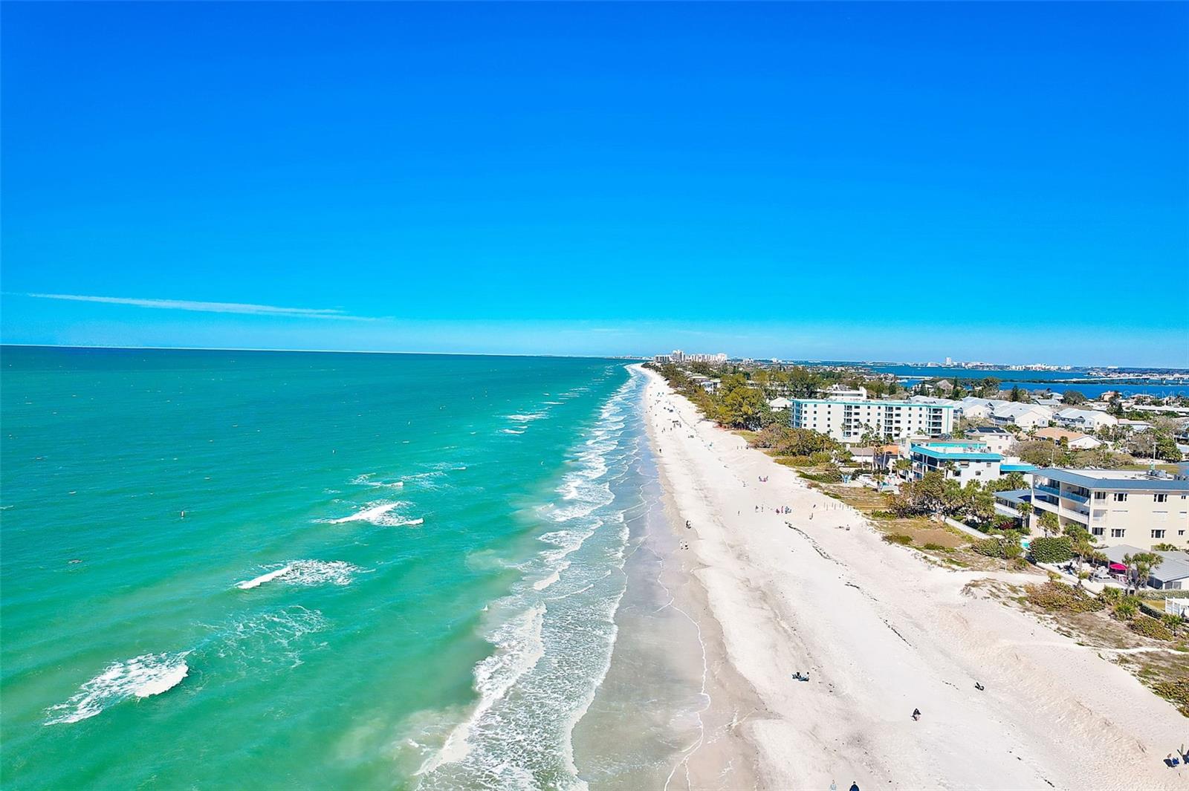
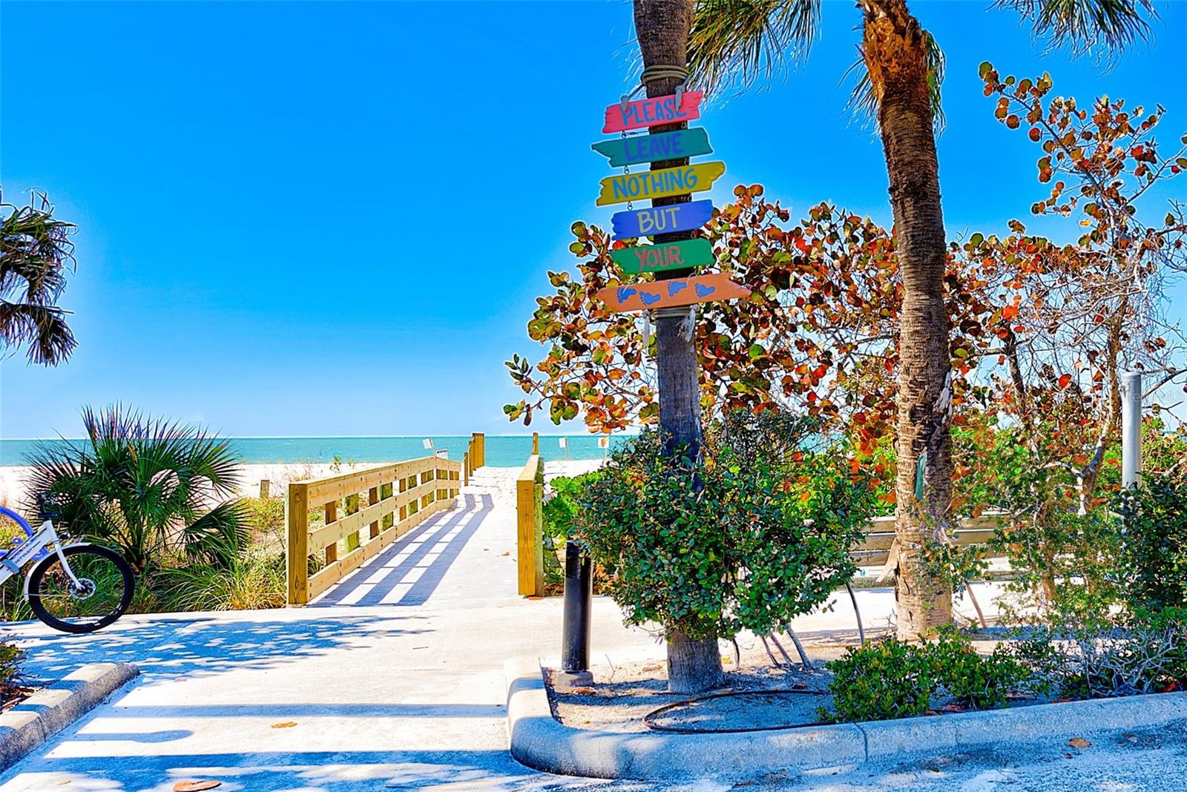
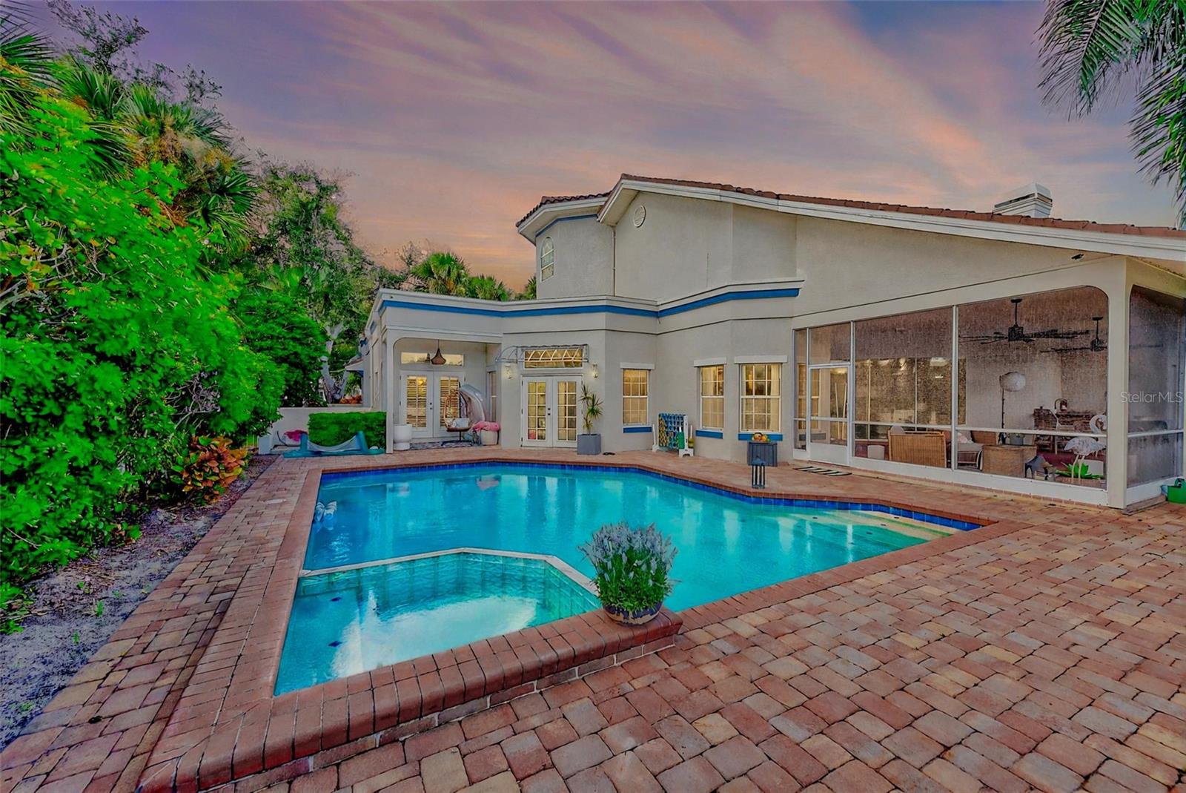
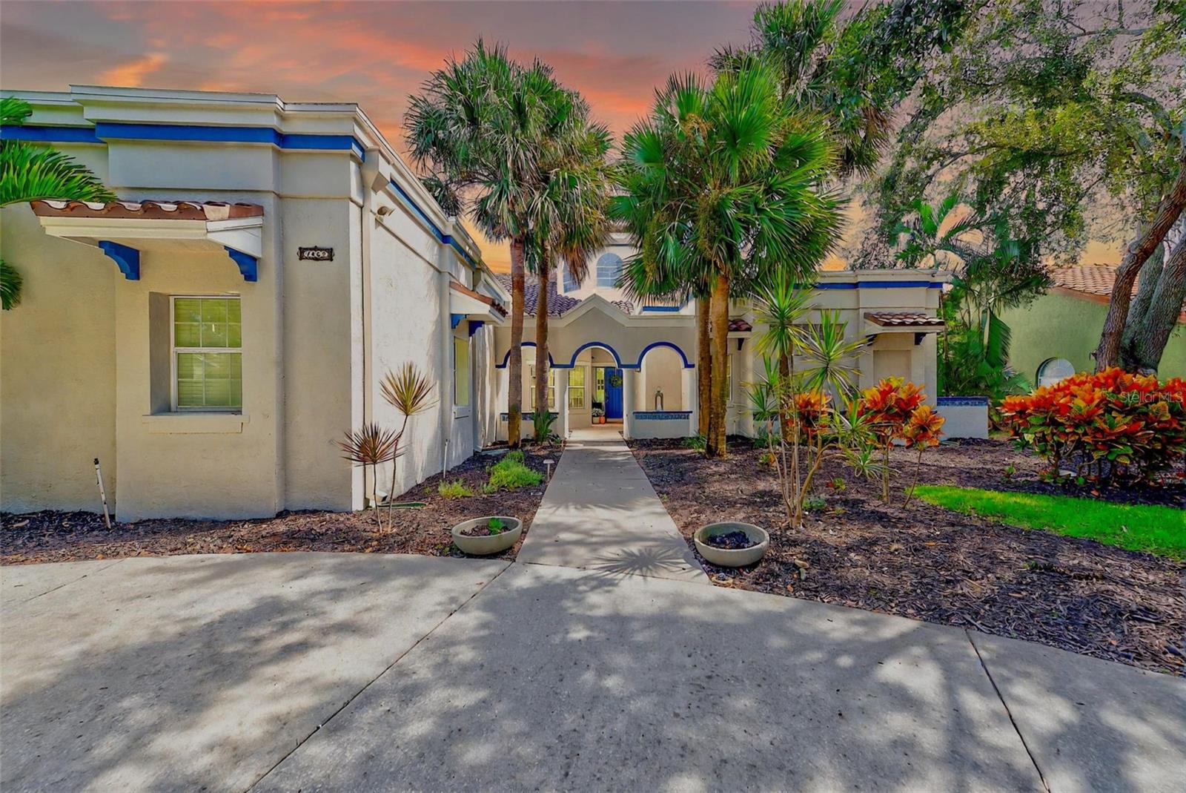
- MLS#: TB8436608 ( Residential )
- Street Address: 7462 Watersilk Drive N
- Viewed: 37
- Price: $1,325,000
- Price sqft: $266
- Waterfront: Yes
- Wateraccess: Yes
- Waterfront Type: Lake Front
- Year Built: 1992
- Bldg sqft: 4988
- Bedrooms: 3
- Total Baths: 4
- Full Baths: 3
- 1/2 Baths: 1
- Garage / Parking Spaces: 4
- Days On Market: 12
- Additional Information
- Geolocation: 27.8528 / -82.743
- County: PINELLAS
- City: PINELLAS PARK
- Zipcode: 33782
- Subdivision: Bayou Club Estates Rep Ph 1
- Elementary School: Bardmoor
- Middle School: Pinellas Park
- High School: Dixie Hollins
- Provided by: COASTAL PROPERTIES GROUP INTER

- DMCA Notice
-
DescriptionExperience refined Florida living in this stunning 3 bedroom, 3.5 bath home offering 3,458 square feet of beautifully renovated living space, a 4 car garage, and an incredible pool overlooking a tranquil lake with a fountain, all tucked within the highly sought, guard gated Bayou Club Estates. Step inside to find soaring ceilings, abundant natural light, and a flowing open layout that highlights the homes quality finishes and thoughtful design. The main living areas feature elegant oversized porcelain tile flooring laid on the diagonal, creating a seamless, designer look throughout the great room, kitchen, office, and primary suite. The expansive great room is the heart of the home, centered around a beautiful fireplace and complemented by a built in wet bar, ideal for entertaining. The chefs kitchen, remodeled in 20212022, blends form and function with custom cabinetry, granite countertops, stainless appliances, and a large island that opens directly to the living space. A triple pocket sliding door expands the interior onto the 425 square foot screened lanai, complete with a summer kitchen, wet bar, and ample covered space for dining or lounging alfresco. Beyond, enjoy the sparkling pool and peaceful lake views, creating the perfect backdrop for relaxing or hosting guests. The primary suite is a luxurious retreat featuring a freestanding jetted soaking tub, a spacious walk in shower, dual vanities, and a custom walk in closet. Two additional bedrooms share a beautifully updated full bath, while a third full bath conveniently opens to the lanai and pool area for outdoor use. The private office offers built in shelving, a charming bay window overlooking the water, and pocket glass doors for quiet separationmaking it ideal for working from home or reading in peace. The spacious laundry room provides abundant cabinetry, a sink, and generous counter space, adding convenience to everyday living. Recent updates include a barrel tile roof (2013), new HVAC systems and water heaters (2022), a fully renovated kitchen and primary bath, and new flooring throughout, making this home truly move in ready. Located within the award winning Bayou Club, residents enjoy 24 hour guarded security, tree lined streets, and the option to join the private golf club offering championship golf, tennis, pickleball, a fitness center, and a community pool. The location is unbeatablejust 15 minutes to the Gulf Coasts beautiful beaches, 20 minutes to vibrant downtown St. Petersburg, and 30 minutes to Tampa and Tampa International Airport. Dont miss your chance to own an exceptional piece of paradise in one of Pinellas Countys most sought after gated communities.
Property Location and Similar Properties
All
Similar
Features
Waterfront Description
- Lake Front
Appliances
- Cooktop
- Dishwasher
Association Amenities
- Basketball Court
Home Owners Association Fee
- 335.00
Association Name
- Bayou Club Community Association
Association Phone
- 727-399-9672
Carport Spaces
- 0.00
Close Date
- 0000-00-00
Cooling
- Central Air
Country
- US
Covered Spaces
- 0.00
Exterior Features
- Garden
- Lighting
- Outdoor Kitchen
- Sidewalk
Flooring
- Tile
Furnished
- Unfurnished
Garage Spaces
- 4.00
Heating
- Central
High School
- Dixie Hollins High-PN
Insurance Expense
- 0.00
Interior Features
- Crown Molding
- High Ceilings
- Open Floorplan
- Primary Bedroom Main Floor
- Sauna
- Solid Surface Counters
- Solid Wood Cabinets
- Split Bedroom
- Stone Counters
- Thermostat
- Walk-In Closet(s)
Legal Description
- BAYOU CLUB ESTATES REPLAT PHASE 1 LOT 41
Levels
- One
Living Area
- 3458.00
Lot Features
- Near Golf Course
- Sidewalk
- Paved
- Private
Middle School
- Pinellas Park Middle-PN
Area Major
- 33782 - Pinellas Park
Net Operating Income
- 0.00
Occupant Type
- Owner
Open Parking Spaces
- 0.00
Other Expense
- 0.00
Parcel Number
- 19-30-16-03800-000-0410
Parking Features
- Circular Driveway
- Driveway
- Garage Door Opener
Pets Allowed
- Breed Restrictions
- Dogs OK
- Yes
Pool Features
- In Ground
Possession
- Negotiable
Property Type
- Residential
Roof
- Tile
School Elementary
- Bardmoor Elementary-PN
Sewer
- Public Sewer
Tax Year
- 2024
Township
- 30
Utilities
- BB/HS Internet Available
- Natural Gas Connected
- Public
View
- Pool
- Water
Views
- 37
Virtual Tour Url
- https://www.propertypanorama.com/instaview/stellar/TB8436608
Water Source
- Public
Year Built
- 1992
Listing Data ©2025 Greater Tampa Association of REALTORS®
Listings provided courtesy of The Hernando County Association of Realtors MLS.
The information provided by this website is for the personal, non-commercial use of consumers and may not be used for any purpose other than to identify prospective properties consumers may be interested in purchasing.Display of MLS data is usually deemed reliable but is NOT guaranteed accurate.
Datafeed Last updated on October 23, 2025 @ 12:00 am
©2006-2025 brokerIDXsites.com - https://brokerIDXsites.com
