
- Jim Tacy Sr, REALTOR ®
- Tropic Shores Realty
- Hernando, Hillsborough, Pasco, Pinellas County Homes for Sale
- 352.556.4875
- 352.556.4875
- jtacy2003@gmail.com
Share this property:
Contact Jim Tacy Sr
Schedule A Showing
Request more information
- Home
- Property Search
- Search results
- 2538 Indigo Drive, DUNEDIN, FL 34698
Property Photos
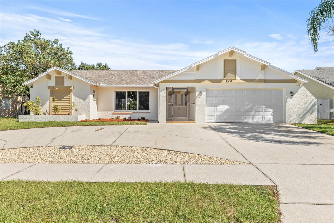

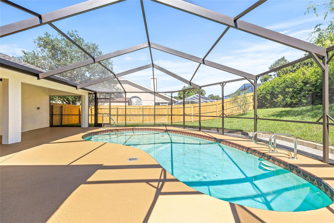
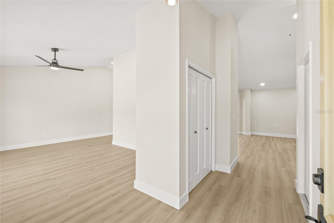
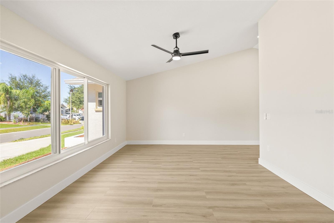
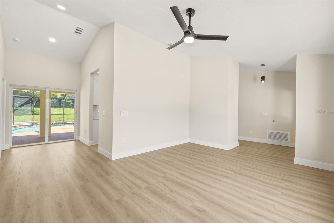
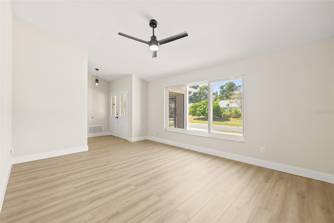
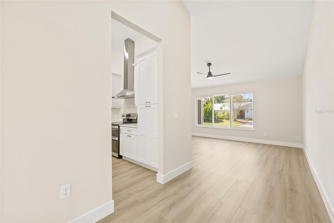
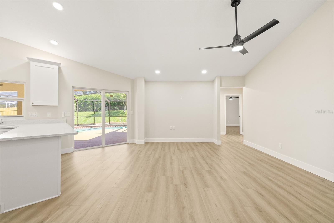
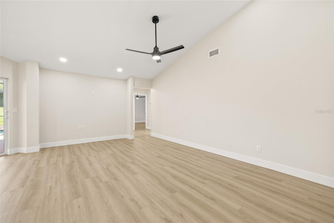
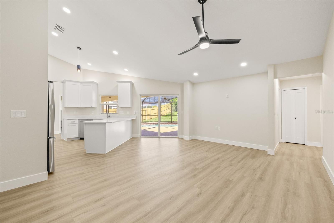
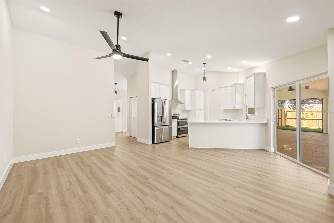
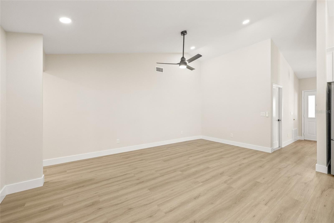
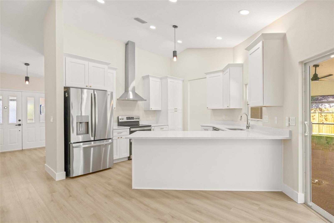
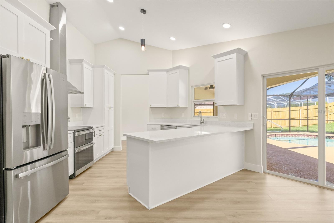
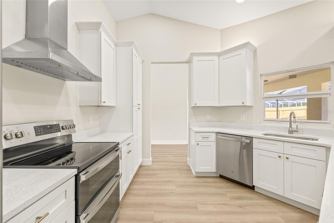
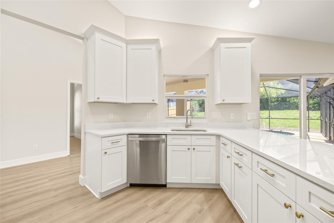
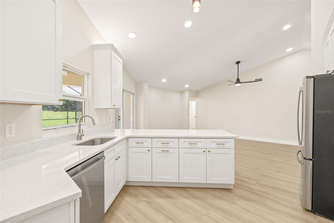
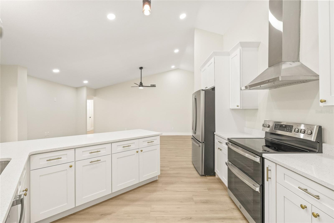
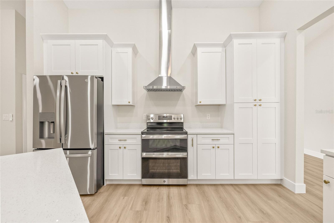
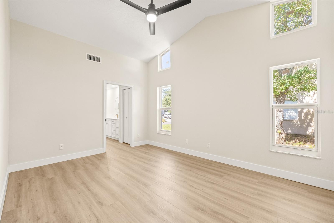
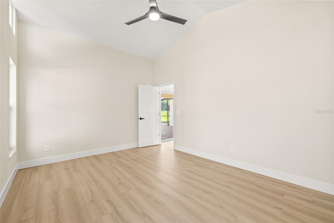
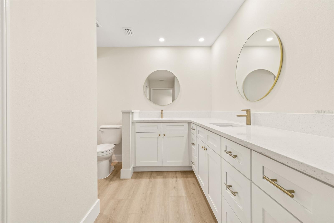
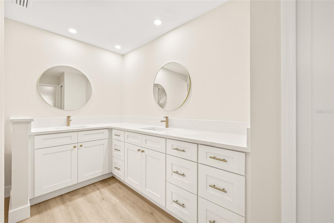
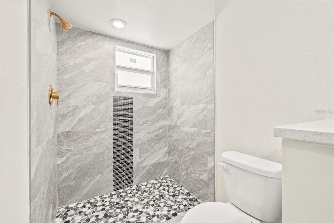
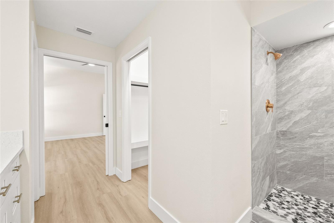
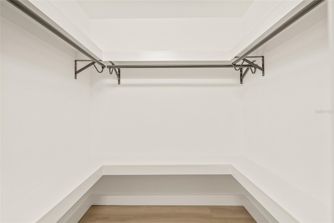
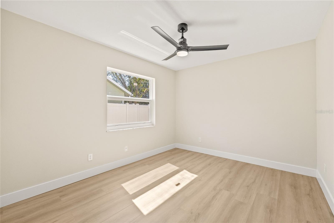
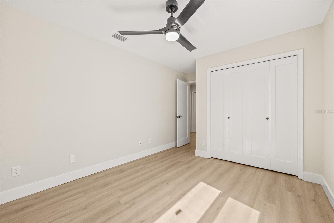
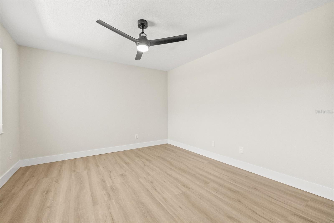
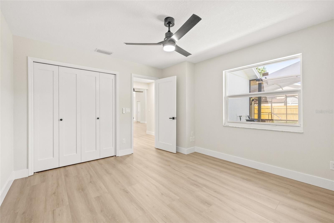
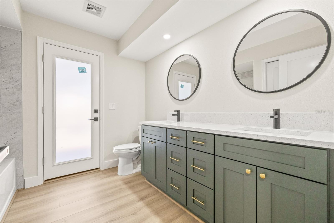
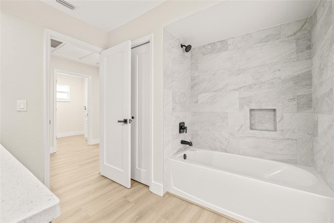
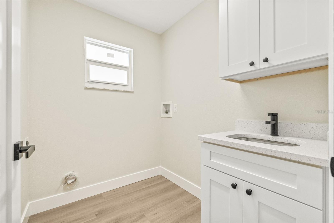
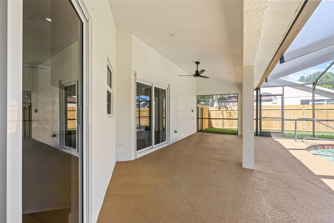
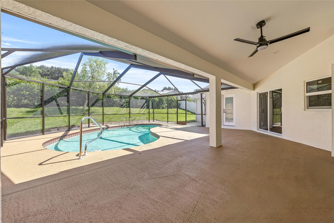
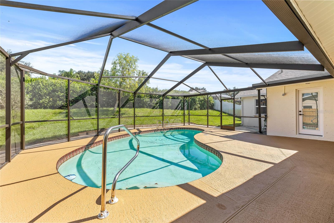
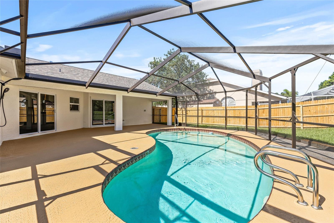
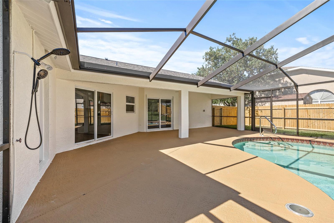
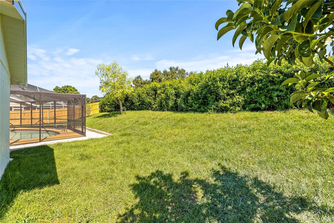
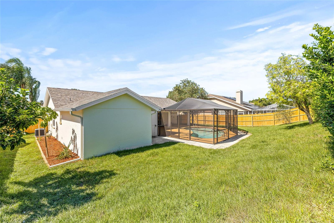
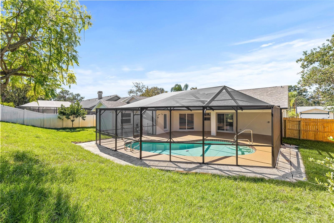
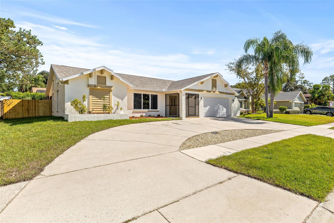
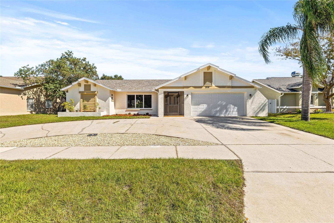
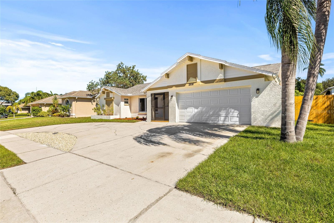
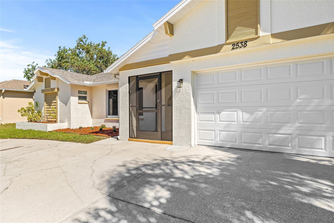
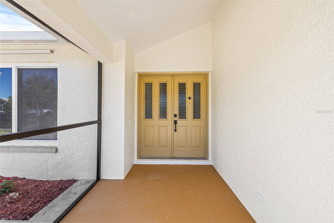
- MLS#: TB8438974 ( Residential )
- Street Address: 2538 Indigo Drive
- Viewed: 12
- Price: $649,900
- Price sqft: $265
- Waterfront: No
- Year Built: 1988
- Bldg sqft: 2455
- Bedrooms: 3
- Total Baths: 2
- Full Baths: 2
- Days On Market: 4
- Additional Information
- Geolocation: 28.0133 / -82.7542
- County: PINELLAS
- City: DUNEDIN
- Zipcode: 34698
- Subdivision: Barrington Hills
- Elementary School: Garrison
- Middle School: Safety Harbor
- High School: Dunedin

- DMCA Notice
-
DescriptionWelcome to your dream POOL home in beautiful Dunedin! This spacious 3 bedroom, 2 bathroom residence offers the perfect blend of comfort, style, and functionality all tucked away in a non flood zone for peace of mind. Step inside to a light filled living room with soaring vaulted ceilings, creating an open and airy atmosphere perfect for relaxing or entertaining. The updated kitchen is a chefs delight, featuring brand new cabinets, sleek stone countertops, stainless steel appliances, and a cozy eat in area. Just off the kitchen, the dining area provides a perfect space for enjoying meals with family and friends. The primary suite is a serene retreat with vaulted ceilings, ample natural light, a spacious walk in closet, and a private ensuite bathroom complete with a dual vanity and sleek, modern finishes. On the opposite side of the home, youll find two well appointed guest bedrooms and a second bathroom with a trendy renovation. You'll also find a dedicated laundry room with a utility sink adds convenience and functionality. Step out back to your private oasis: a covered patio overlooks a screened in sparkling pool, perfect for year round enjoyment. Beyond the screened enclosure, a grassy yard provides plenty of space for kids to play or pets to roam. Recent upgrades elevate this home even further, enjoy new impact windows, new sliding glass doors, and a new garage door for enhanced safety, energy efficiency, and peace of mind. Additional highlights include a 2 car garage, a brand new roof, and a new HVAC system, offering years of worry free living. All of this in a fantastic location just 25 minutes from Clearwater Beach, 10 minutes from downtown Dunedin, and close to many great restaurants. Dont miss your chance to own this move in ready home in one of Dunedins most desirable neighborhoods. Schedule your private showing today!
Property Location and Similar Properties
All
Similar
Features
Appliances
- Dishwasher
- Microwave
- Range
- Range Hood
- Refrigerator
Home Owners Association Fee
- 25.00
Association Phone
- 7277979000
Carport Spaces
- 0.00
Close Date
- 0000-00-00
Cooling
- Central Air
Country
- US
Covered Spaces
- 0.00
Exterior Features
- Lighting
- Outdoor Shower
- Rain Gutters
- Sidewalk
- Sliding Doors
Fencing
- Vinyl
- Wood
Flooring
- Luxury Vinyl
Garage Spaces
- 2.00
Heating
- Central
High School
- Dunedin High-PN
Insurance Expense
- 0.00
Interior Features
- Ceiling Fans(s)
- Eat-in Kitchen
- High Ceilings
- Split Bedroom
- Stone Counters
- Thermostat
- Vaulted Ceiling(s)
- Walk-In Closet(s)
Legal Description
- BARRINGTON HILLS LOT 129
Levels
- One
Living Area
- 1706.00
Lot Features
- Sidewalk
- Paved
Middle School
- Safety Harbor Middle-PN
Area Major
- 34698 - Dunedin
Net Operating Income
- 0.00
Occupant Type
- Vacant
Open Parking Spaces
- 0.00
Other Expense
- 0.00
Parcel Number
- 25-28-15-02853-000-1290
Parking Features
- Circular Driveway
Pets Allowed
- Yes
Pool Features
- In Ground
Property Type
- Residential
Roof
- Shingle
School Elementary
- Garrison-Jones Elementary-PN
Sewer
- Public Sewer
Tax Year
- 2024
Township
- 28
Utilities
- Electricity Connected
- Sewer Connected
- Water Connected
View
- Water
Views
- 12
Virtual Tour Url
- https://www.propertypanorama.com/instaview/stellar/TB8438974
Water Source
- Public
Year Built
- 1988
Zoning Code
- R-3
Listing Data ©2025 Greater Tampa Association of REALTORS®
Listings provided courtesy of The Hernando County Association of Realtors MLS.
The information provided by this website is for the personal, non-commercial use of consumers and may not be used for any purpose other than to identify prospective properties consumers may be interested in purchasing.Display of MLS data is usually deemed reliable but is NOT guaranteed accurate.
Datafeed Last updated on October 27, 2025 @ 12:00 am
©2006-2025 brokerIDXsites.com - https://brokerIDXsites.com
