
- Jim Tacy Sr, REALTOR ®
- Tropic Shores Realty
- Hernando, Hillsborough, Pasco, Pinellas County Homes for Sale
- 352.556.4875
- 352.556.4875
- jtacy2003@gmail.com
Share this property:
Contact Jim Tacy Sr
Schedule A Showing
Request more information
- Home
- Property Search
- Search results
- 701 Pinckney Drive, APOLLO BEACH, FL 33572
Property Photos
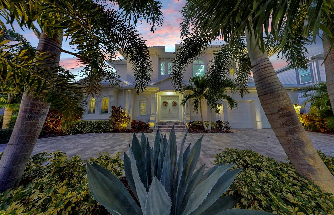

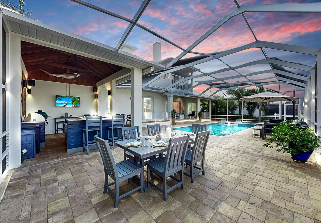
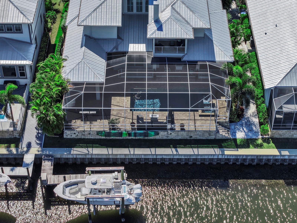
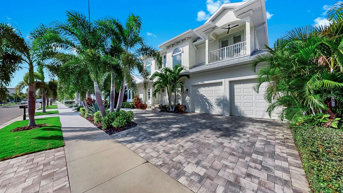
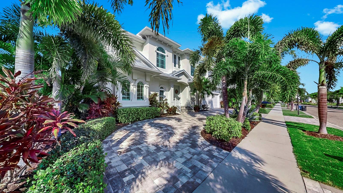
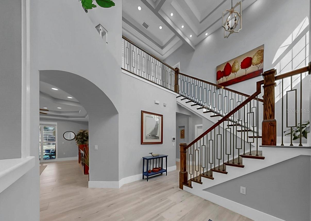
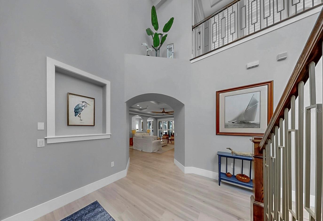
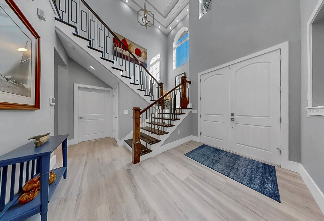
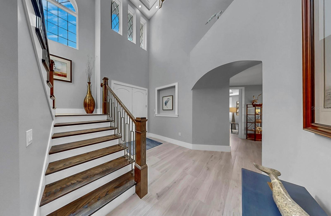
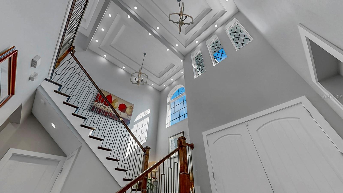
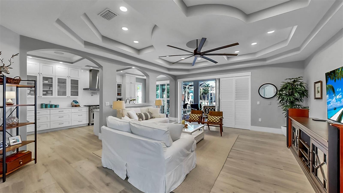
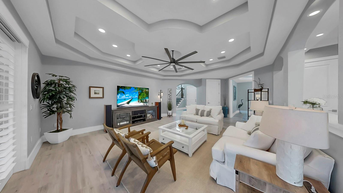
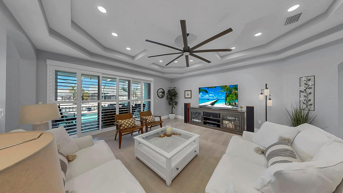
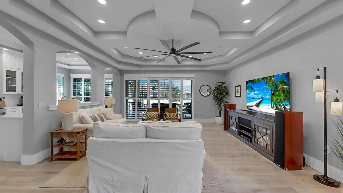
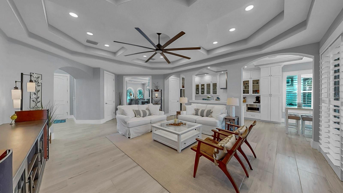
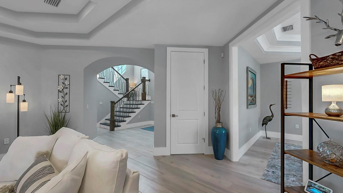
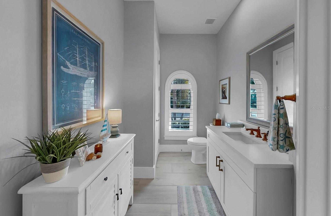
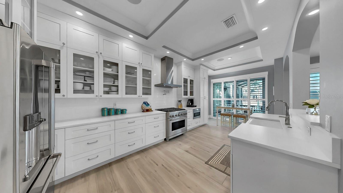
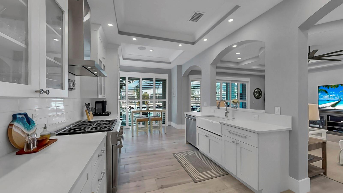
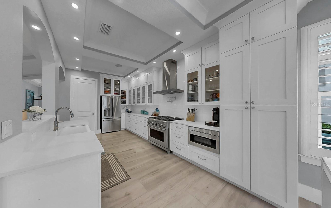
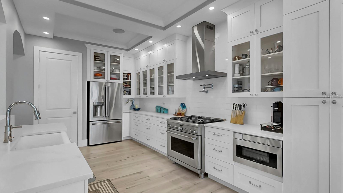
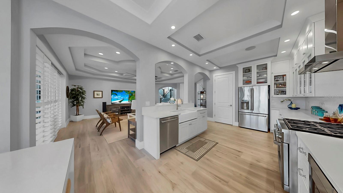
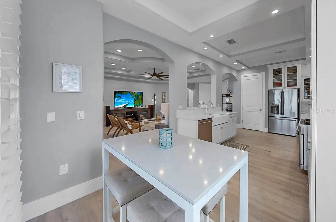
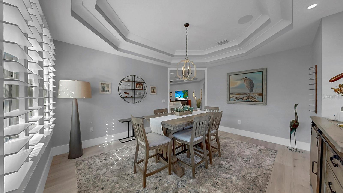
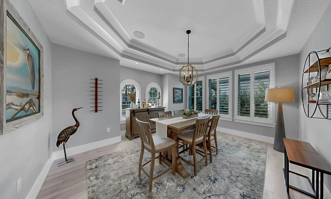
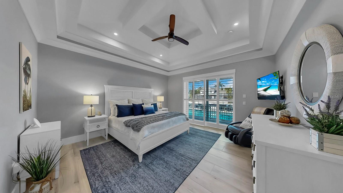
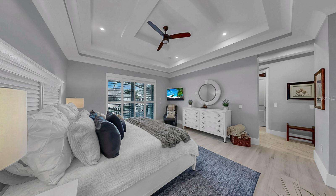
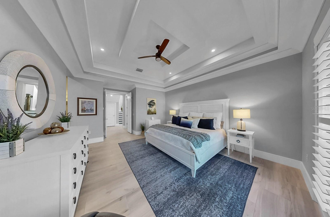
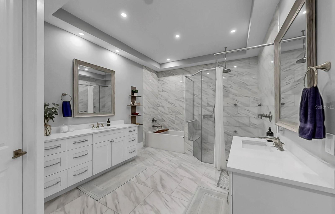
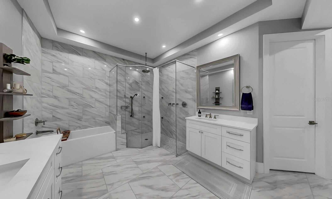
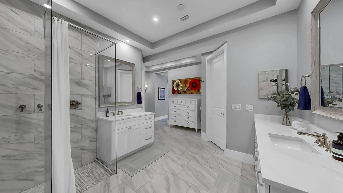
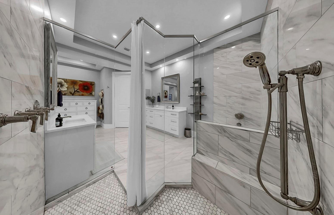
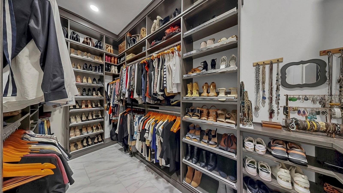
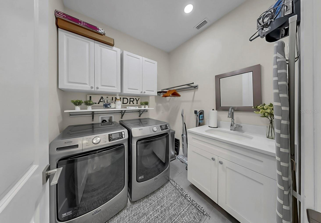
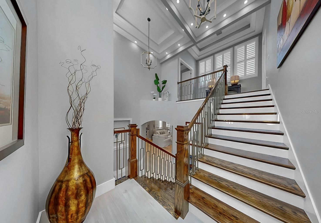
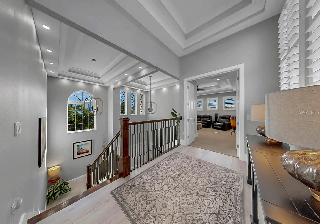
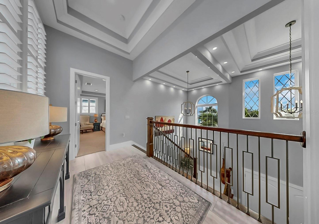
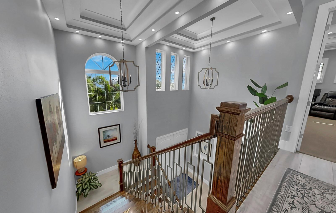
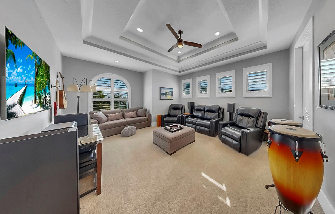
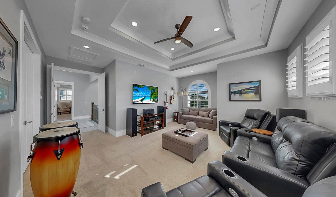
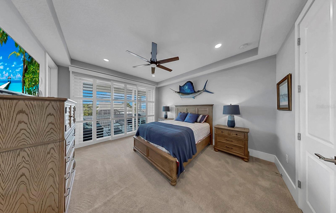
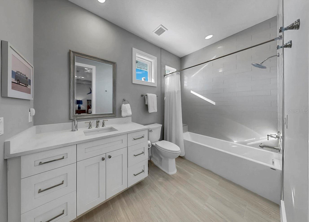
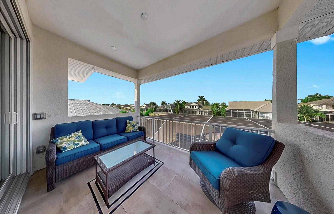
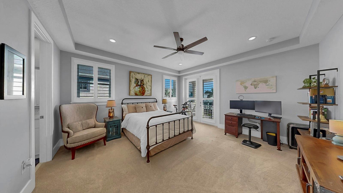
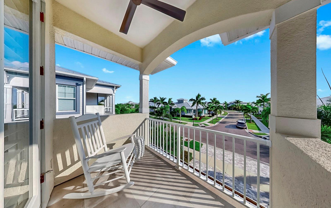
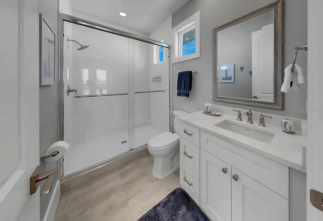
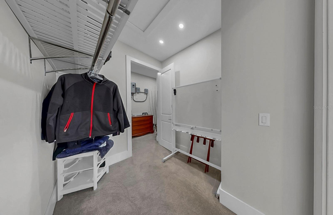
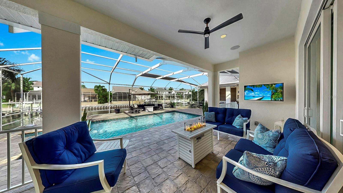
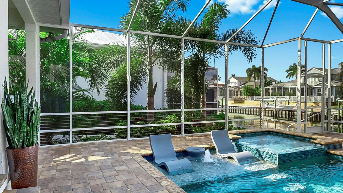
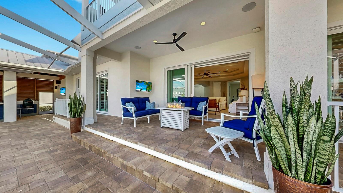
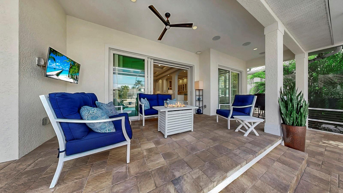
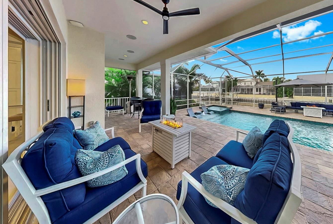
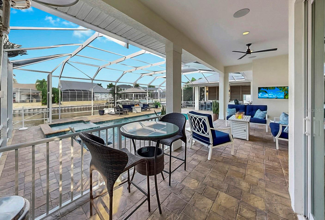
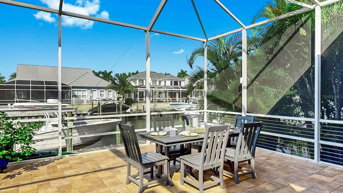
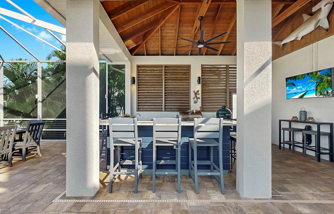
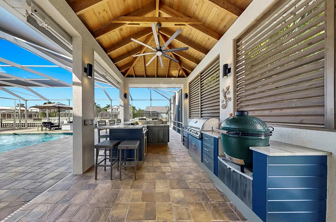
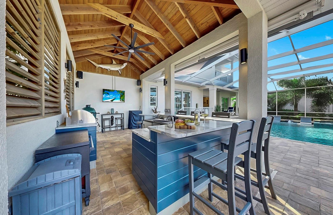
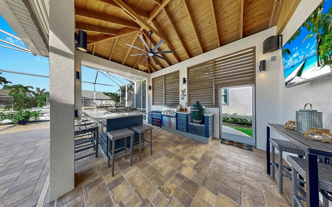
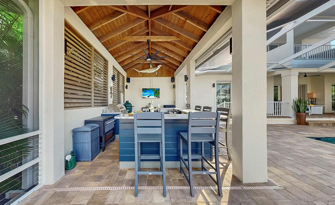
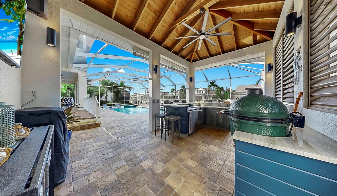
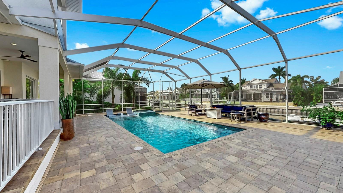
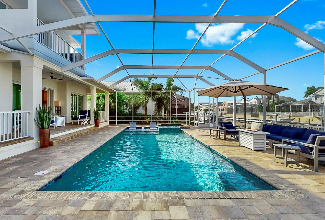
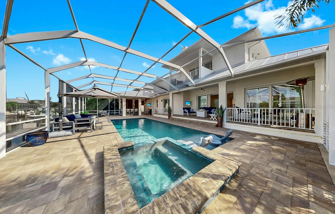
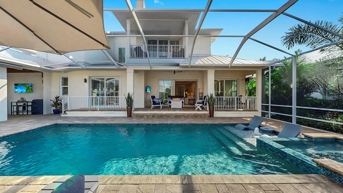
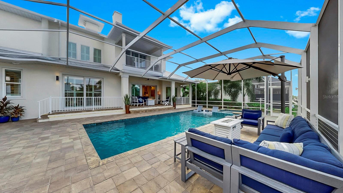
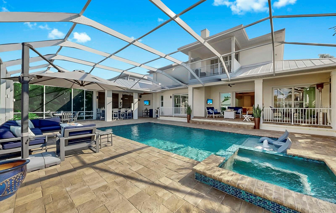
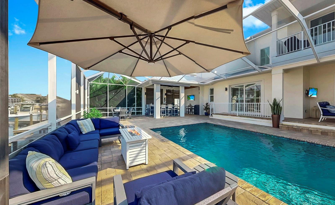
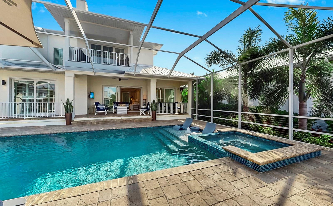
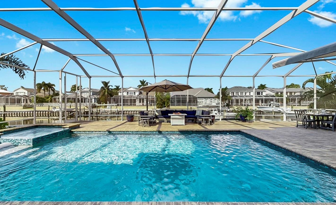
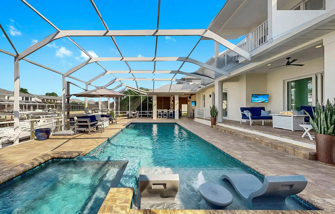
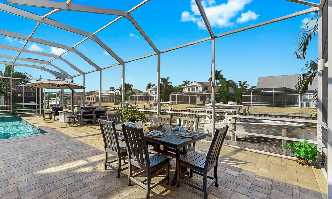
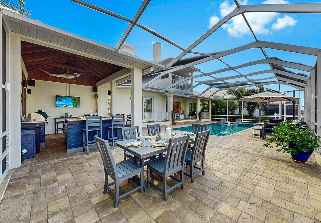
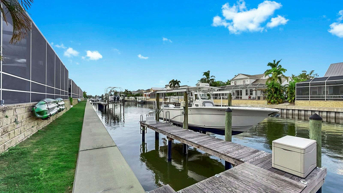
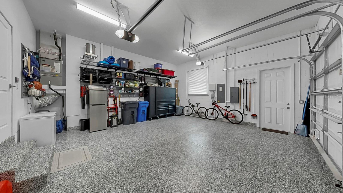
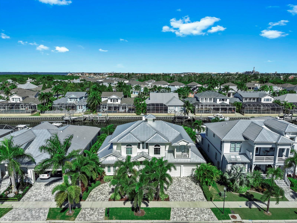
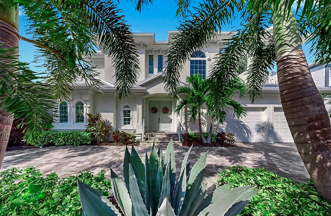
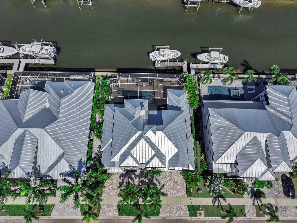
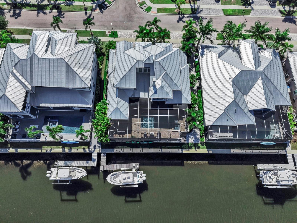
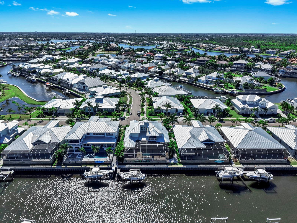
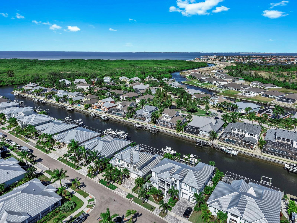
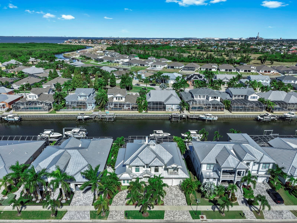
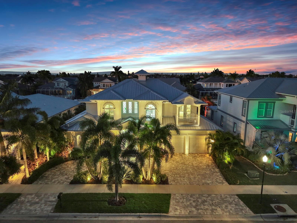
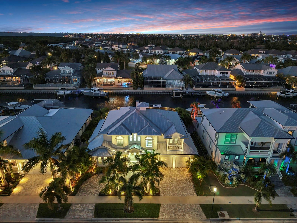
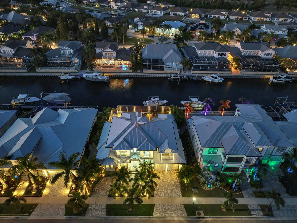
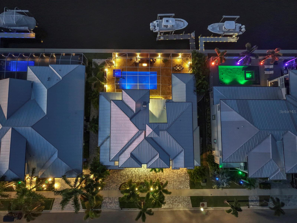
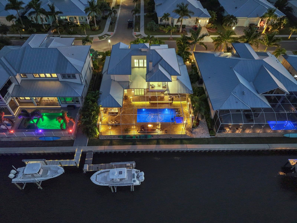
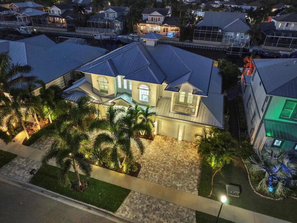
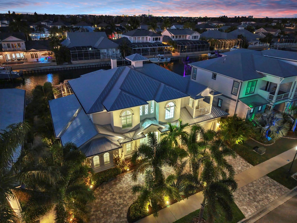
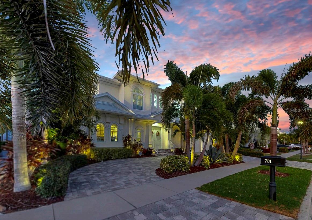
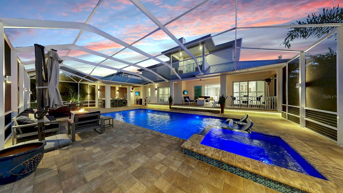
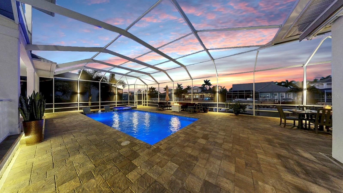
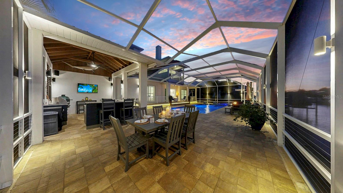
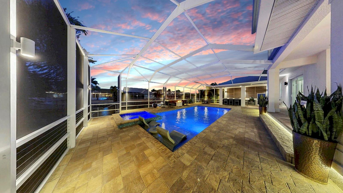
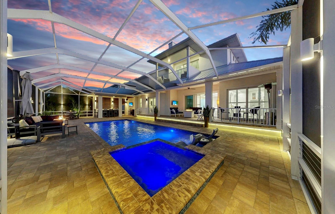
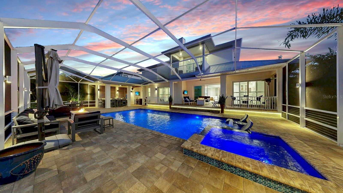
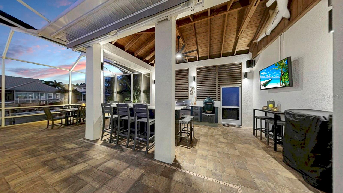
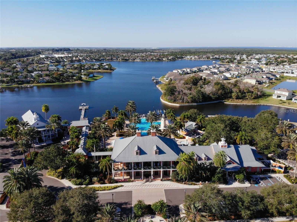
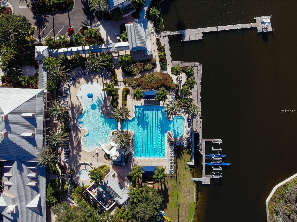
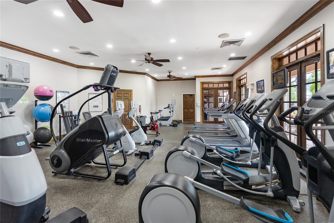
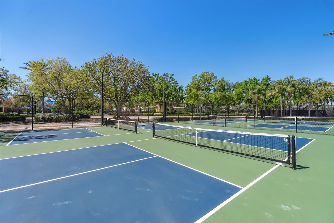
- MLS#: TB8441935 ( Residential )
- Street Address: 701 Pinckney Drive
- Viewed: 119
- Price: $1,599,000
- Price sqft: $357
- Waterfront: Yes
- Wateraccess: Yes
- Waterfront Type: Canal - Saltwater
- Year Built: 2020
- Bldg sqft: 4481
- Bedrooms: 3
- Total Baths: 4
- Full Baths: 3
- 1/2 Baths: 1
- Garage / Parking Spaces: 2
- Days On Market: 18
- Additional Information
- Geolocation: 27.7561 / -82.4275
- County: HILLSBOROUGH
- City: APOLLO BEACH
- Zipcode: 33572
- Subdivision: Mirabay Ph 2a3
- Elementary School: Apollo Beach
- Middle School: Eisenhower
- High School: Lennard
- Provided by: RE/MAX COLLECTIVE
- Contact: Erica May
- 813-438-7841

- DMCA Notice
-
DescriptionWelcome to your own luxury waterfront retreat in the coveted gated community of MiraBay, where sophistication, comfort, and resort style living come together in perfect harmony. From the moment you step through the front door, youre greeted by soaring ceilings, natural light, and sweeping water views that immediately draw you toward the heart of this exquisite home. Thoughtfully designed with refined finishes and timeless style, each space flows effortlessly, creating a perfect balance between modern luxury and relaxed coastal living. The main living areas open seamlessly to your outdoor oasis, where every detail has been curated for entertaining and tranquility. A custom outdoor kitchen and bar with built in grills sets the stage for unforgettable gatherings. As evening falls, the ambiance comes alive with custom landscape and pool cage lighting, reflecting across the sparkling pool and spa, all easily managed with the OmniLogic wireless controller. A remote controlled SunSetter shade extends comfort and sophistication, allowing you to enjoy the Florida lifestyle year round. Your private dock with a 13,000 pound boat lift invites endless adventures on the water, while the circular driveway and lush landscaping create a grand first impression. Inside, every bedroom is a private retreat, each featuring its own ensuite bathroom. Upstairs bedrooms open to private balconies, offering serene morning views and gentle coastal breezes. A bonus room provides flexible living space, perfect for a media room, gym, or home office. The primary suite is a sanctuary of its own, showcasing a custom walk in closet by California Closets and luxurious finishes designed for ultimate comfort. This home also features hurricane impact windows on all windows, whole home gutters, and a water softener system for peace of mind and everyday convenience. As a MiraBay resident, youll enjoy world class amenities including tennis, pickleball, and basketball courts, a fitness center, a resort style pool, three playgrounds, and a charming waterside caf, all within a short stroll or golf cart ride from your door. Combining luxury design, modern comfort, and resort style living, this exceptional waterfront home captures the very essence of the Florida coastal lifestylefrom the moment you enter to the moment you step into your own private paradise outdoors. Dont miss out on your opportunity to tour this amazing waterfront home!
Property Location and Similar Properties
All
Similar
Features
Waterfront Description
- Canal - Saltwater
Appliances
- Dishwasher
- Disposal
- Dryer
- Microwave
- Range
- Range Hood
- Refrigerator
- Tankless Water Heater
- Washer
- Water Purifier
- Water Softener
Association Amenities
- Basketball Court
- Clubhouse
- Fitness Center
- Gated
- Lobby Key Required
- Pickleball Court(s)
- Playground
- Pool
- Tennis Court(s)
Home Owners Association Fee
- 172.00
Home Owners Association Fee Includes
- Pool
- Maintenance Structure
- Maintenance Grounds
- Maintenance
Association Name
- Lesly Candelier
Association Phone
- 866-378-1099
Carport Spaces
- 0.00
Close Date
- 0000-00-00
Cooling
- Central Air
Country
- US
Covered Spaces
- 0.00
Exterior Features
- Balcony
- Lighting
- Outdoor Grill
- Outdoor Kitchen
- Private Mailbox
- Sidewalk
- Sliding Doors
Flooring
- Carpet
- Tile
Garage Spaces
- 2.00
Heating
- Electric
High School
- Lennard-HB
Insurance Expense
- 0.00
Interior Features
- Ceiling Fans(s)
- Eat-in Kitchen
- Kitchen/Family Room Combo
- Primary Bedroom Main Floor
- Solid Wood Cabinets
- Thermostat
- Walk-In Closet(s)
Legal Description
- MIRABAY PHASE 2A-3 LOT 12 BLOCK 19
Levels
- Two
Living Area
- 3225.00
Lot Features
- Flood Insurance Required
- FloodZone
- Landscaped
- Sidewalk
- Paved
Middle School
- Eisenhower-HB
Area Major
- 33572 - Apollo Beach / Ruskin
Net Operating Income
- 0.00
Occupant Type
- Owner
Open Parking Spaces
- 0.00
Other Expense
- 0.00
Other Structures
- Outdoor Kitchen
Parcel Number
- U-29-31-19-84R-000019-00012.0
Parking Features
- Circular Driveway
- Driveway
- Garage Door Opener
- Garage
Pets Allowed
- Cats OK
- Dogs OK
- Yes
Pool Features
- Fiber Optic Lighting
- Heated
- In Ground
- Screen Enclosure
- Tile
Possession
- Close Of Escrow
Property Type
- Residential
Roof
- Metal
School Elementary
- Apollo Beach-HB
Sewer
- Public Sewer
Style
- Coastal
- Traditional
Tax Year
- 2024
Township
- 31
Utilities
- BB/HS Internet Available
- Electricity Connected
- Natural Gas Connected
- Public
- Sewer Connected
- Sprinkler Meter
- Water Connected
View
- Water
Views
- 119
Virtual Tour Url
- https://www.zillow.com/view-imx/9ccba57a-5e24-4442-88cd-15bd8b63c398?initialViewType=pano&hidePhotos=true&setAttribution=mls&wl=true&utm_source=email&utm_medium=email&utm_campaign=emo-floorplancompleted
Water Source
- Public
Year Built
- 2020
Zoning Code
- PD
Listing Data ©2025 Greater Tampa Association of REALTORS®
Listings provided courtesy of The Hernando County Association of Realtors MLS.
The information provided by this website is for the personal, non-commercial use of consumers and may not be used for any purpose other than to identify prospective properties consumers may be interested in purchasing.Display of MLS data is usually deemed reliable but is NOT guaranteed accurate.
Datafeed Last updated on November 18, 2025 @ 12:00 am
©2006-2025 brokerIDXsites.com - https://brokerIDXsites.com
