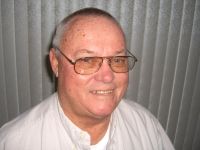
- Jim Tacy Sr, REALTOR ®
- Tropic Shores Realty
- Hernando, Hillsborough, Pasco, Pinellas County Homes for Sale
- 352.556.4875
- 352.556.4875
- jtacy2003@gmail.com
Share this property:
Contact Jim Tacy Sr
Schedule A Showing
Request more information
- Home
- Property Search
- Search results
- 5200 7th Avenue N, ST PETERSBURG, FL 33710
Property Photos
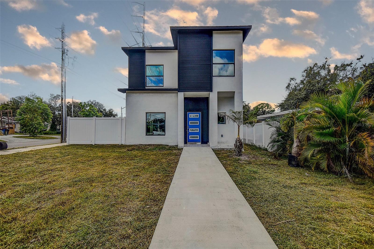

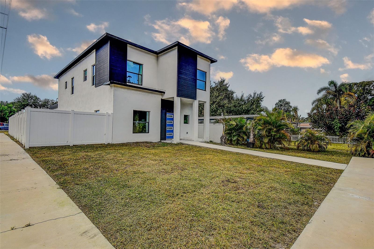
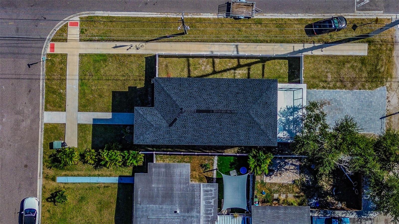
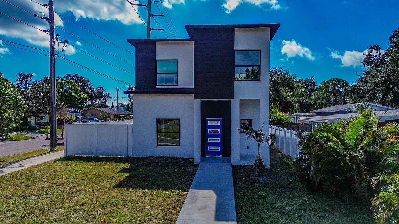
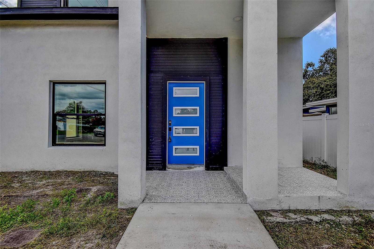

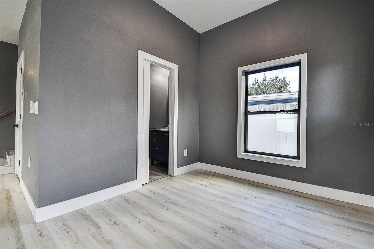
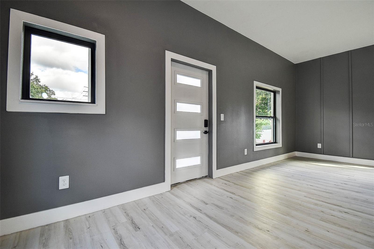
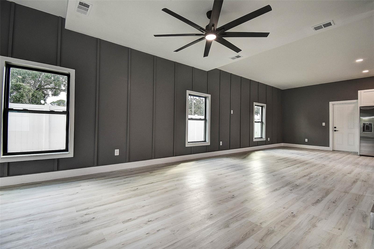



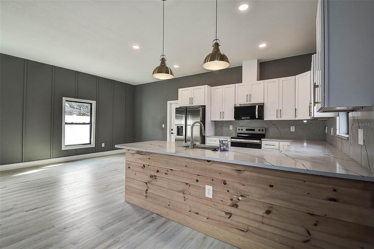
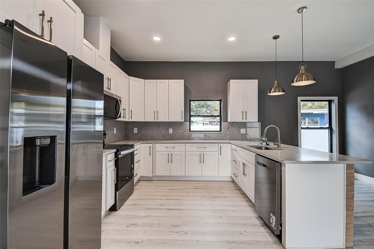
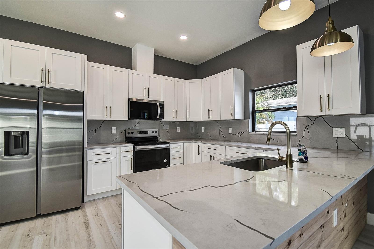
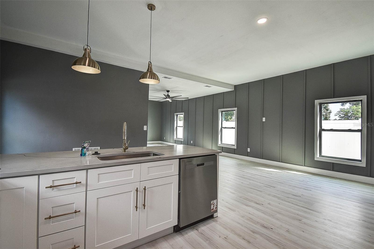
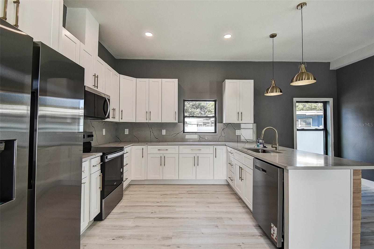
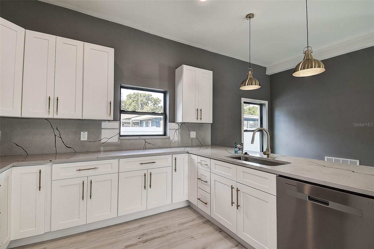

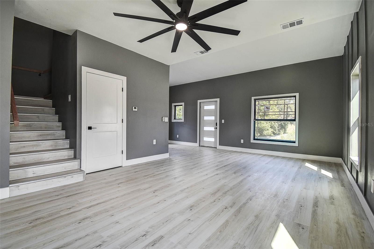


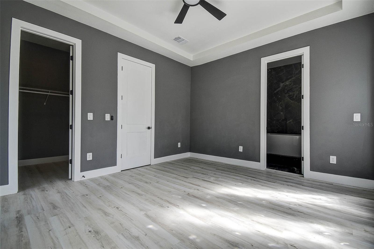
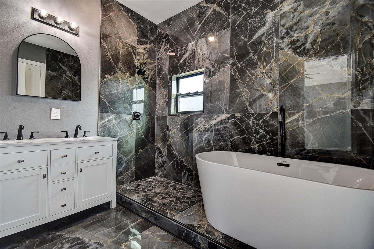
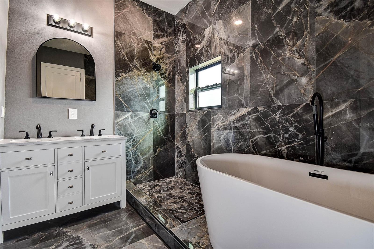
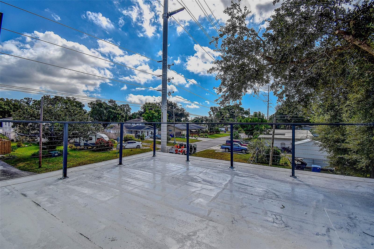

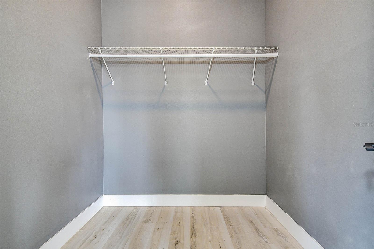

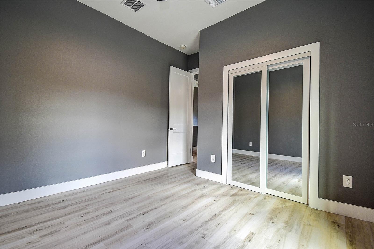
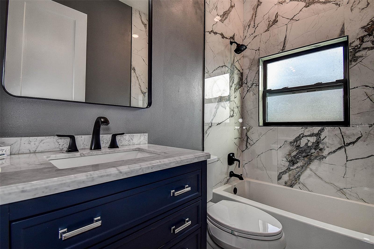
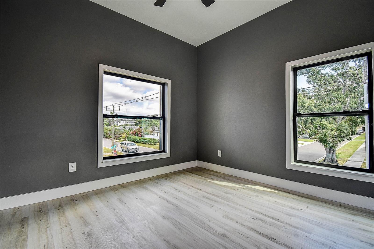


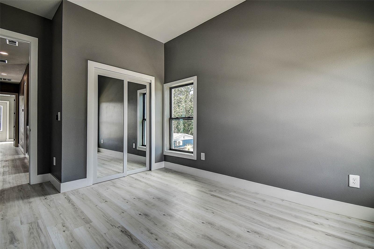
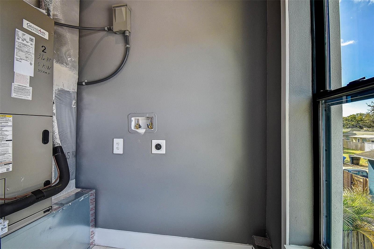
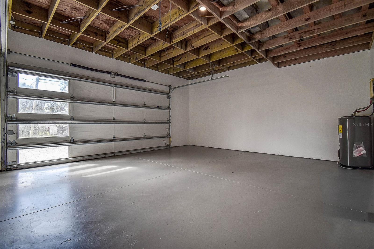
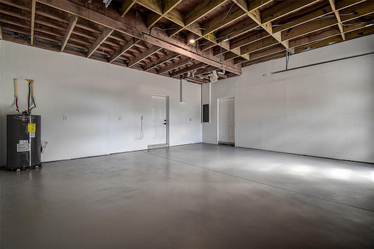
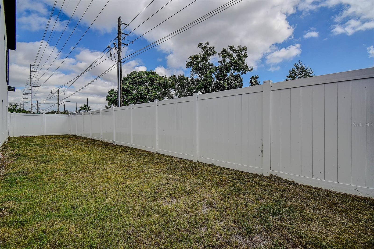

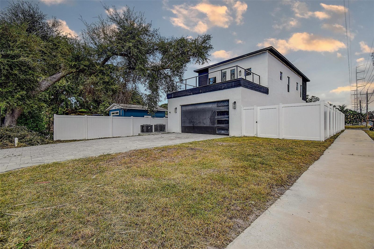
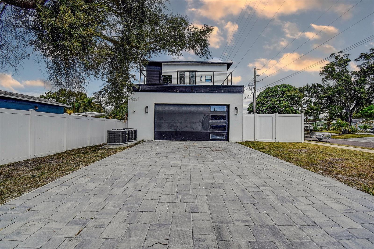
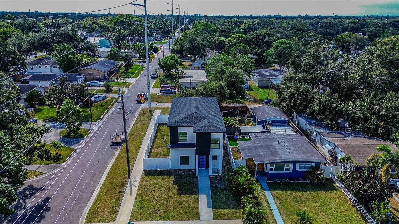
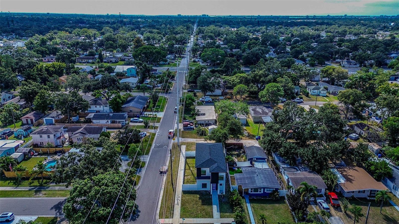
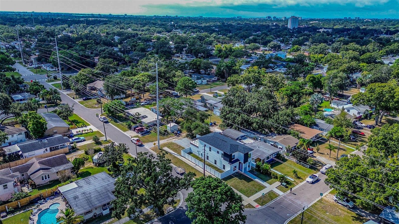
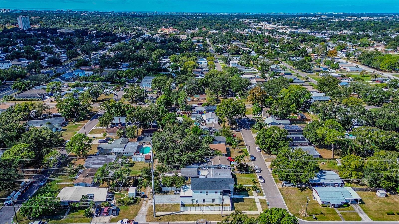
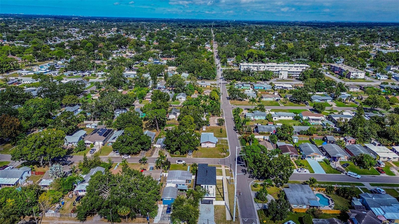
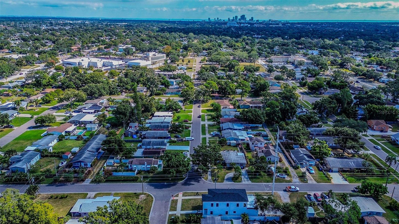
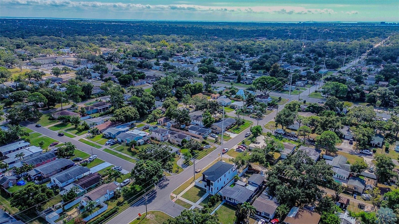
- MLS#: TB8443080 ( Residential )
- Street Address: 5200 7th Avenue N
- Viewed: 60
- Price: $799,000
- Price sqft: $273
- Waterfront: No
- Year Built: 2025
- Bldg sqft: 2924
- Bedrooms: 4
- Total Baths: 3
- Full Baths: 2
- 1/2 Baths: 1
- Garage / Parking Spaces: 2
- Days On Market: 10
- Additional Information
- Geolocation: 27.7788 / -82.7041
- County: PINELLAS
- City: ST PETERSBURG
- Zipcode: 33710
- Subdivision: Crestmont
- Elementary School: Northwest Elementary PN
- Middle School: Azalea Middle PN
- High School: Boca Ciega High PN
- Provided by: LPT REALTY, LLC.

- DMCA Notice
-
Description$15,000 seller concession. Solid block new construction home! No hoa and no flood insurance required. This stunning corner lot, 2,234 square foot home in the desirable cresmont neighborhood features 4 spacious bedrooms, 2. 5 bathrooms, and an oversized 2 car garage with alley access. The open floor plan offers plenty of room for the kitchen, living, and dining areas. The kitchen showcases all wood cabinets, quartz countertops, a full stainless steel appliance package, and a luxury backsplash. Luxury vinyl plank flooring, oversized baseboards, ceiling fans, and large windows fill the home with natural light, while 10 foot ceilings create a grand feel. Upstairs, all bathrooms feature floor to ceiling tiles. The laundry room is upstairs, right where you need it. The primary suite boasts tray ceilings, a private rooftop balcony, a freestanding soaker tub, dual vanity, and a walk in closet. Additional highlights include two hvac units for optimal comfort, a vinyl fence enclosing the side yard, and a paver driveway.
Property Location and Similar Properties
All
Similar
Features
Appliances
- Dishwasher
- Disposal
- Electric Water Heater
- Microwave
- Range
- Range Hood
- Refrigerator
Home Owners Association Fee
- 0.00
Carport Spaces
- 0.00
Close Date
- 0000-00-00
Cooling
- Central Air
Country
- US
Covered Spaces
- 0.00
Exterior Features
- Private Mailbox
- Sidewalk
Fencing
- Vinyl
Flooring
- Luxury Vinyl
Furnished
- Unfurnished
Garage Spaces
- 2.00
Heating
- Central
High School
- Boca Ciega High-PN
Insurance Expense
- 0.00
Interior Features
- High Ceilings
- Kitchen/Family Room Combo
- Living Room/Dining Room Combo
- Open Floorplan
- PrimaryBedroom Upstairs
- Solid Surface Counters
- Solid Wood Cabinets
- Stone Counters
- Thermostat
- Walk-In Closet(s)
Legal Description
- CRESTMONT BLK 6
- LOT 18
Levels
- Two
Living Area
- 2234.00
Lot Features
- Corner Lot
- City Limits
- Landscaped
- Paved
Middle School
- Azalea Middle-PN
Area Major
- 33710 - St Pete/Crossroads
Net Operating Income
- 0.00
Occupant Type
- Vacant
Open Parking Spaces
- 0.00
Other Expense
- 0.00
Parcel Number
- 16-31-16-18990-006-0180
Parking Features
- Alley Access
- Driveway
- Garage Faces Rear
- Ground Level
- Off Street
- Oversized
Pets Allowed
- Yes
Possession
- Close Of Escrow
Property Condition
- Completed
Property Type
- Residential
Roof
- Shingle
School Elementary
- Northwest Elementary-PN
Sewer
- Public Sewer
Style
- Contemporary
Tax Year
- 2024
Township
- 31
Utilities
- Cable Connected
- Electricity Connected
- Phone Available
- Sewer Connected
- Water Connected
Views
- 60
Virtual Tour Url
- https://www.zillow.com/view-imx/ea1bde2b-c525-46fa-af35-3e4fda32f2b8?setAttribution=mls&wl=true&initialViewType=pano&utm_source=dashboard
Water Source
- Public
Year Built
- 2025
Listing Data ©2025 Greater Tampa Association of REALTORS®
Listings provided courtesy of The Hernando County Association of Realtors MLS.
The information provided by this website is for the personal, non-commercial use of consumers and may not be used for any purpose other than to identify prospective properties consumers may be interested in purchasing.Display of MLS data is usually deemed reliable but is NOT guaranteed accurate.
Datafeed Last updated on November 10, 2025 @ 12:00 am
©2006-2025 brokerIDXsites.com - https://brokerIDXsites.com
