
- Jim Tacy Sr, REALTOR ®
- Tropic Shores Realty
- Hernando, Hillsborough, Pasco, Pinellas County Homes for Sale
- 352.556.4875
- 352.556.4875
- jtacy2003@gmail.com
Share this property:
Contact Jim Tacy Sr
Schedule A Showing
Request more information
- Home
- Property Search
- Search results
- 1501 75th Circle Ne, ST PETERSBURG, FL 33702
Active
Property Photos
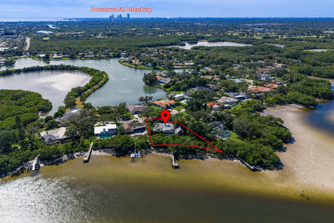

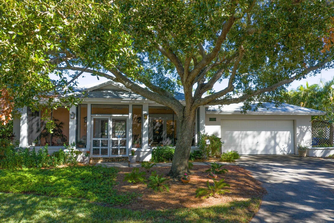
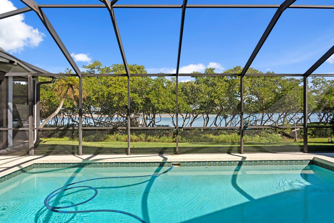
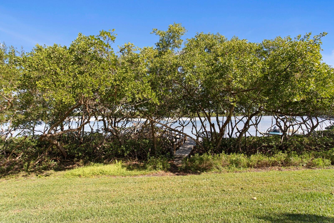
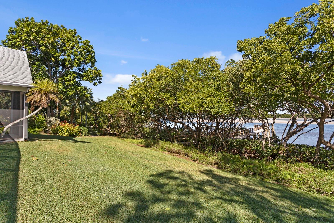
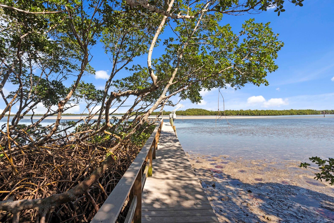

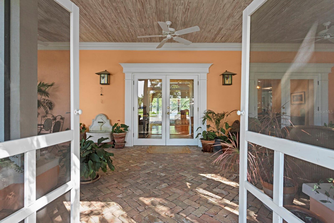
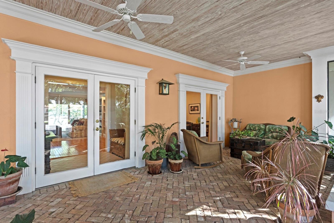
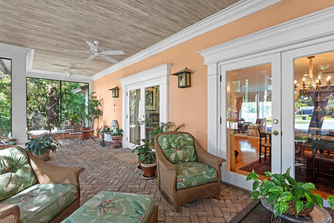
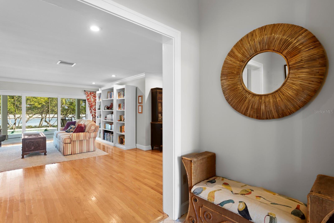
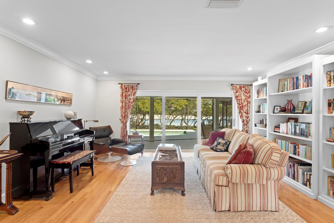

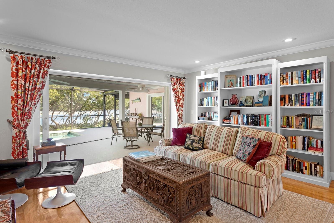
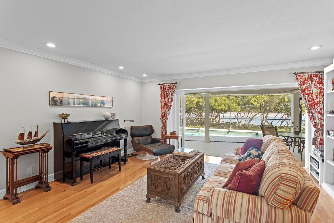
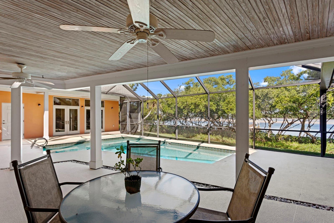
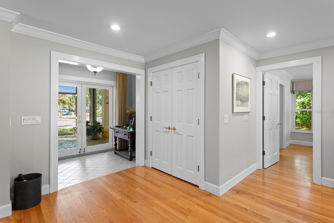
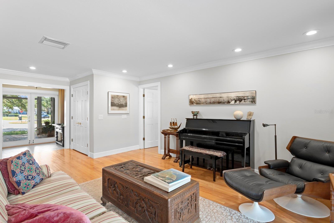
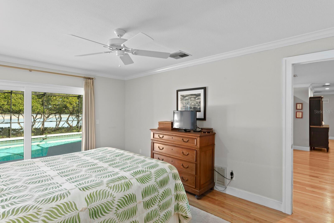
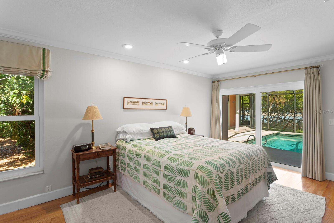
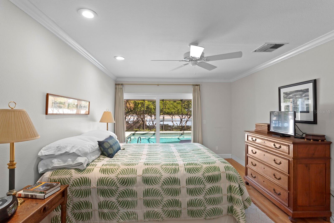
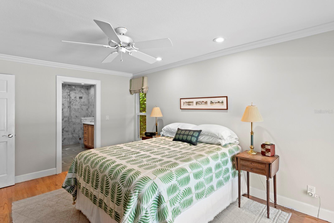
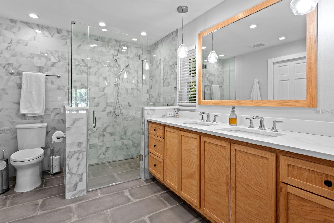
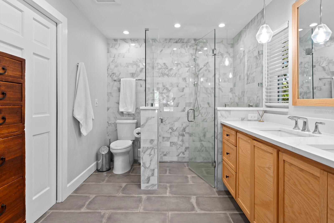
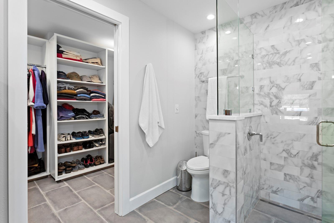
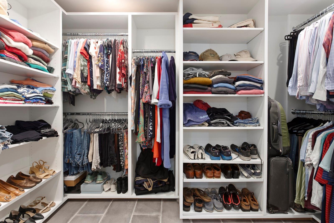
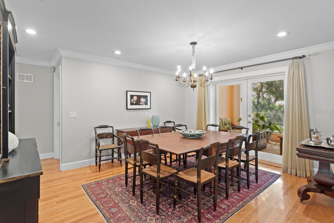
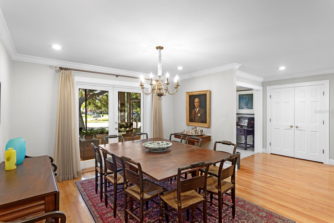
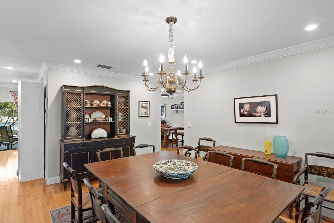
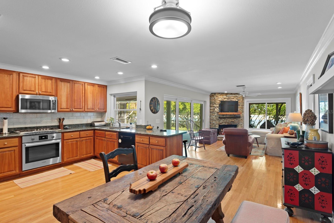
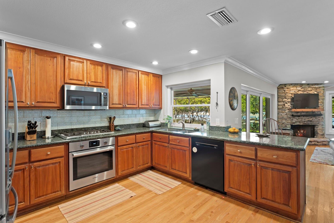
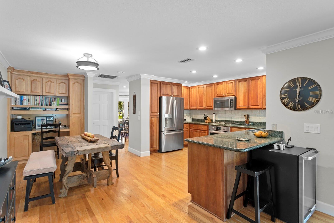
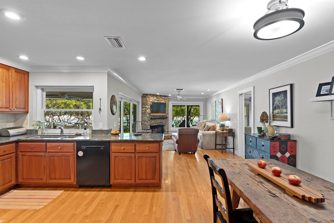
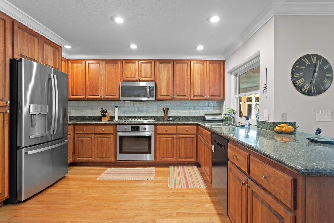
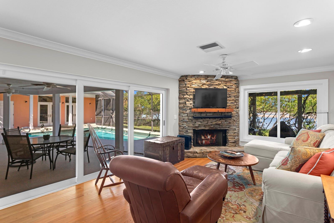
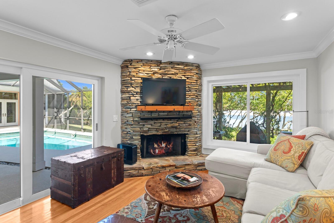
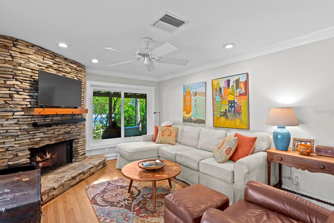
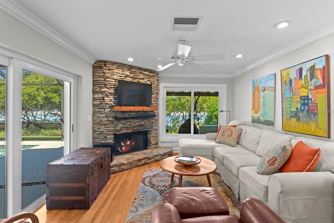

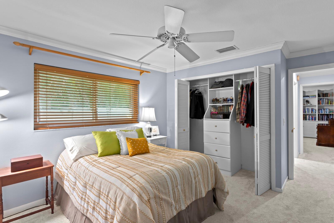

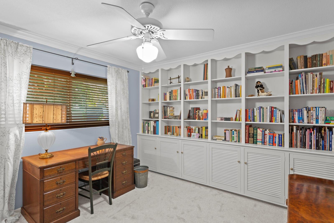
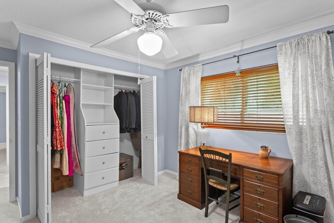
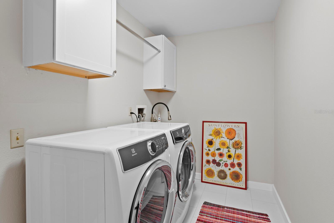
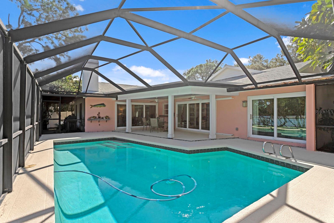

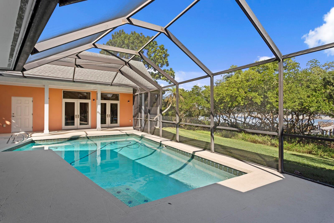
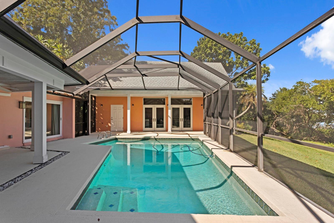
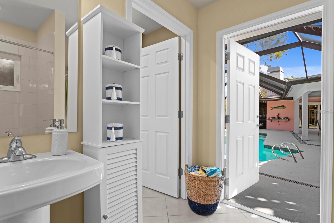

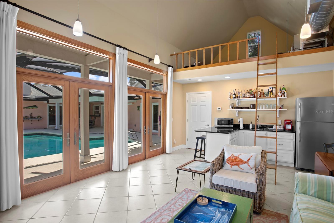
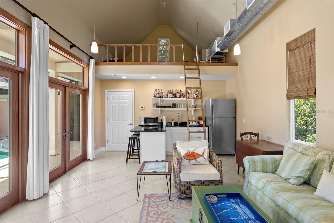
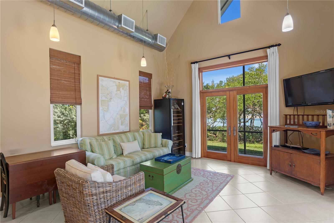

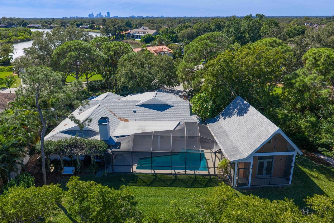


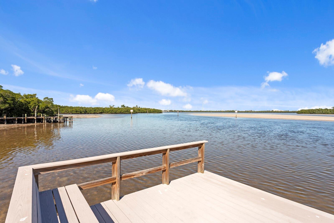
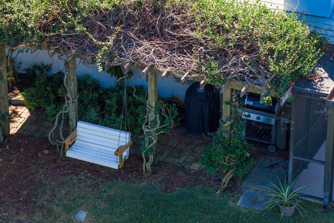
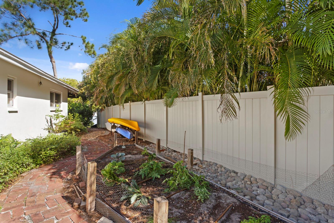
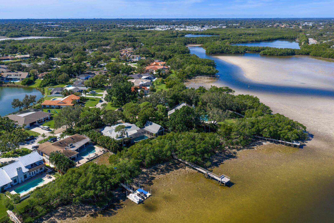
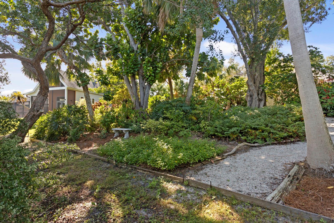
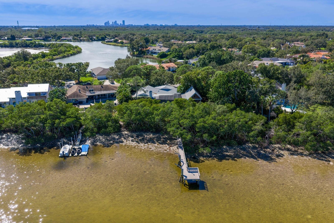


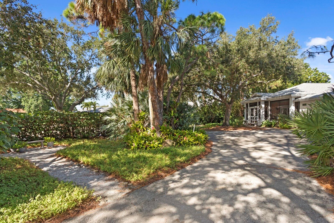
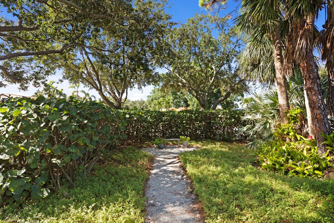
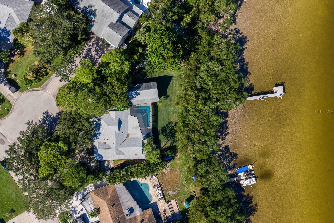
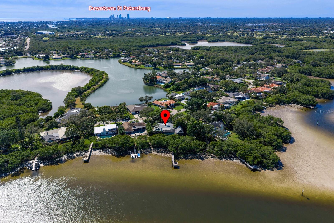
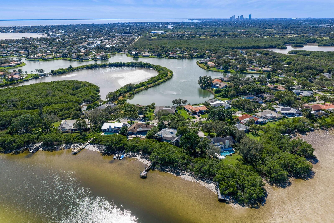
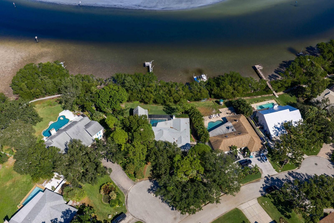
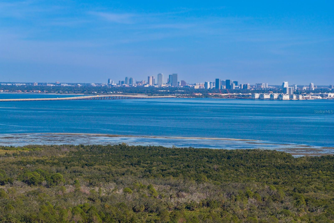

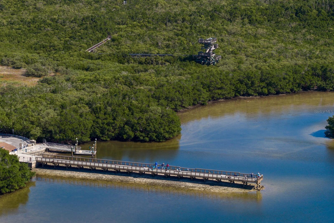

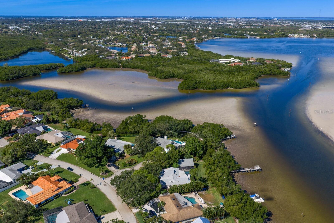
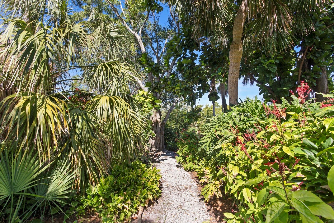
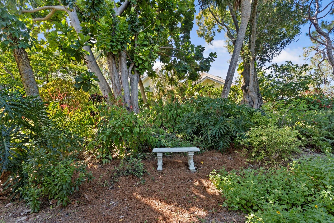
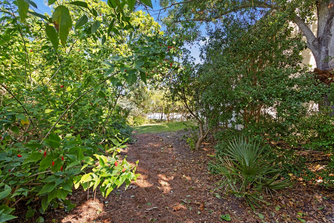
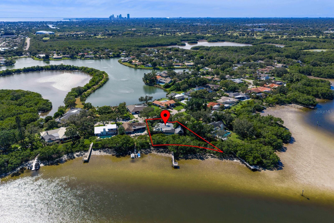
- MLS#: TB8448667 ( Residential )
- Street Address: 1501 75th Circle Ne
- Viewed: 146
- Price: $1,987,000
- Price sqft: $517
- Waterfront: Yes
- Wateraccess: Yes
- Waterfront Type: Bay/Harbor
- Year Built: 1978
- Bldg sqft: 3847
- Bedrooms: 4
- Total Baths: 3
- Full Baths: 3
- Garage / Parking Spaces: 2
- Days On Market: 100
- Additional Information
- Geolocation: 27.8422 / -82.6155
- County: PINELLAS
- City: ST PETERSBURG
- Zipcode: 33702
- Subdivision: Harbor Isle
- Provided by: NORTHSTAR REALTY
- Contact: Georgia Janas
- 727-528-7653

- DMCA Notice
-
DescriptionOnce in a lifetime,a unique property like this becomes available. Be prepared to be in awe of the beauty that lies just behind the front doors of this incredible home. Tucked away on a cul de sac in Harbor Isle,your new Florida waterfront dream home islocated on over half an acre (.57 acres) of unobstructed pure bliss on Riveria Bay. Direct access to the waters of Tampa Bay. Experience the tranquility of 195 sprawling feet of waterfront, nature, several private trails,secret paths, Florida Native landscaping, and a raised vegetablegarden. You can live everyday like you're on retreat. Front porch and rear patio extend to atrue indoor outdoor lifestyle. The back patio will become your favorite place to have coffee, dine, or relax in the afternoon,soaking up peace and tranquility. With a generous 2,454 interior square feet,you have everything you need under roof. Living room with access to the sparkling pool and patio, adesignated dining area, and afamily room located off the kitchen also features access to the pool and patio. Split floor plan with a spacious primary bedroom with en suite updated bathroom with walk in shower, dual sinks, a large walk in closet, and wouldnt be complete without sparkling water views! Two more spacious bedrooms with a shared bathroom on the other side of the home, and anew indoor utility room located off the 2 car garage. Believe it or not,there is more! This home also features a private casita/ADU with vaulted ceilings, a loft area, akitchenette, and a full bathroom that doubles as a pool bath. This incredible space is perfect for any need,whether as an office or an entertaining space. Be cautious, though, if this becomes a guest space,your guests may never want toleave this slice of heaven! We invite you to tour this property and discover why Harbor Isle is one of St Petersburg's best kept secrets. Convenient accessto shopping, Downtown St Petersburg, 2 international Airports, parks, and so much more! The home has many quality updates, including Hurricane Impact windows and doors.
Property Location and Similar Properties
All
Similar
Features
Waterfront Description
- Bay/Harbor
Appliances
- Bar Fridge
- Built-In Oven
- Convection Oven
- Cooktop
- Dishwasher
- Disposal
- Dryer
- Electric Water Heater
- Gas Water Heater
- Microwave
- Range
- Refrigerator
- Washer
Home Owners Association Fee
- 75.00
Carport Spaces
- 0.00
Close Date
- 0000-00-00
Cooling
- Central Air
- Zoned
Country
- US
Covered Spaces
- 0.00
Exterior Features
- Dog Run
- French Doors
- Garden
- Outdoor Grill
- Private Entrance
- Private Mailbox
- Private Yard
- Rain Barrel/Cistern(s)
- Rain Gutters
- Sliding Doors
- Storage
Fencing
- Other
Flooring
- Carpet
- Tile
- Wood
Furnished
- Unfurnished
Garage Spaces
- 2.00
Green Energy Efficient
- Appliances
- Construction
- Doors
- Insulation
- Lighting
- Windows
Heating
- Central
- Electric
Insurance Expense
- 0.00
Interior Features
- Ceiling Fans(s)
- Crown Molding
- Eat-in Kitchen
- Kitchen/Family Room Combo
- Solid Wood Cabinets
- Split Bedroom
- Stone Counters
- Thermostat
- Walk-In Closet(s)
- Window Treatments
Legal Description
- HARBOR ISLE UNIT ONE BLK 6
- LOT 37 & THAT PT OF LOT 36 DESC BEG SE COR OF LOT 36 TH CUR LT RAD 50FTR ARC 26.18FT CB N72DW 25.88 FT TH N08DW 186.23FT TH CUR LT RAD 650FT ARC 80FT CB S49DE 79.95FT TO NE LOT COR TH S04DW 140.4FT TO POB
Levels
- One
Living Area
- 2454.00
Lot Features
- Cul-De-Sac
- Flood Insurance Required
- FloodZone
- City Limits
- In County
- Irregular Lot
- Landscaped
- Near Golf Course
- Near Marina
- Oversized Lot
- Private
- Paved
Area Major
- 33702 - St Pete
Net Operating Income
- 0.00
Occupant Type
- Owner
Open Parking Spaces
- 0.00
Other Expense
- 0.00
Other Structures
- Guest House
- Shed(s)
Parcel Number
- 29-30-17-36158-006-0370
Parking Features
- Circular Driveway
- Curb Parking
- Driveway
- Garage Door Opener
- On Street
- Oversized
Pets Allowed
- Yes
Pool Features
- Auto Cleaner
- Deck
- Gunite
- In Ground
- Lighting
- Pool Sweep
- Screen Enclosure
- Tile
Possession
- Close Of Escrow
Property Type
- Residential
Roof
- Shingle
Sewer
- Public Sewer
Style
- Florida
- Key West
- Ranch
- Traditional
Tax Year
- 2024
Township
- 30
Utilities
- BB/HS Internet Available
- Cable Available
- Electricity Connected
- Fire Hydrant
- Propane
- Public
- Sewer Connected
- Water Connected
View
- Garden
- Pool
- Trees/Woods
- Water
Views
- 146
Virtual Tour Url
- https://www.propertypanorama.com/instaview/stellar/TB8448667
Water Source
- Public
Year Built
- 1978
Listing Data ©2026 Greater Tampa Association of REALTORS®
Listings provided courtesy of The Hernando County Association of Realtors MLS.
The information provided by this website is for the personal, non-commercial use of consumers and may not be used for any purpose other than to identify prospective properties consumers may be interested in purchasing.Display of MLS data is usually deemed reliable but is NOT guaranteed accurate.
Datafeed Last updated on February 26, 2026 @ 12:00 am
©2006-2026 brokerIDXsites.com - https://brokerIDXsites.com
