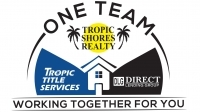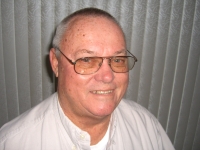
- Jim Tacy Sr, REALTOR ®
- Tropic Shores Realty
- Hernando, Hillsborough, Pasco, Pinellas County Homes for Sale
- 352.556.4875
- 352.556.4875
- jtacy2003@gmail.com
Share this property:
Contact Jim Tacy Sr
Schedule A Showing
Request more information
- Home
- Property Search
- Search results
- 8634 Sandy Plains Drive, RIVERVIEW, FL 33578
Property Photos
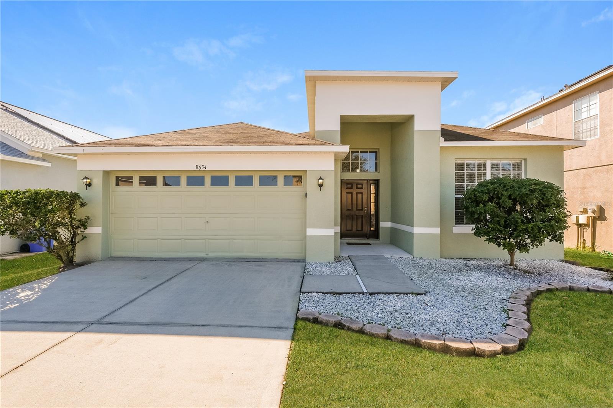

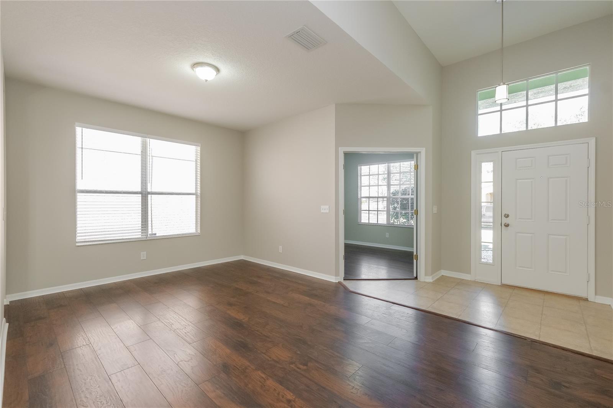
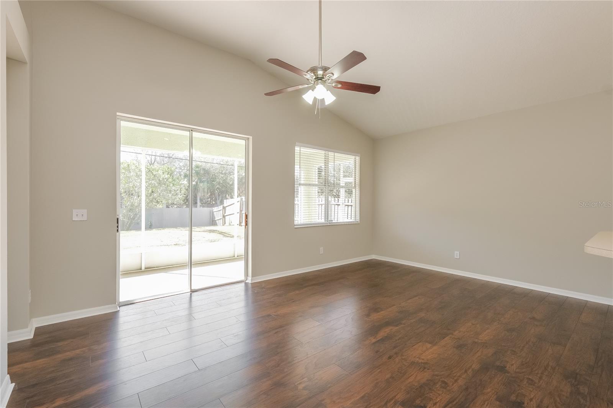
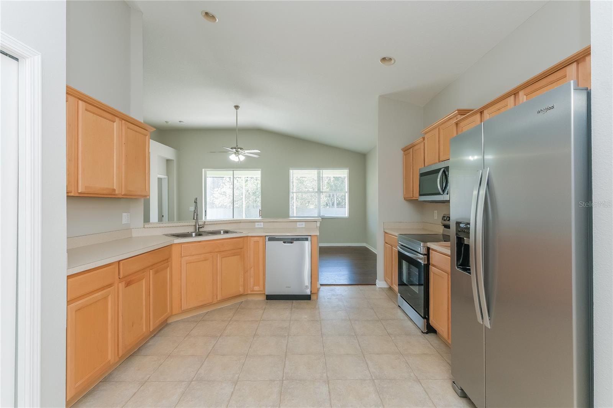
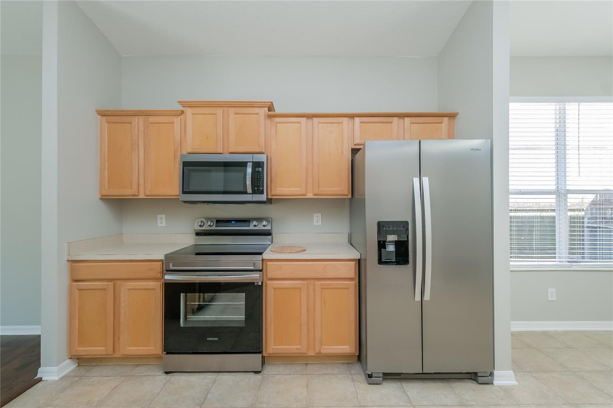
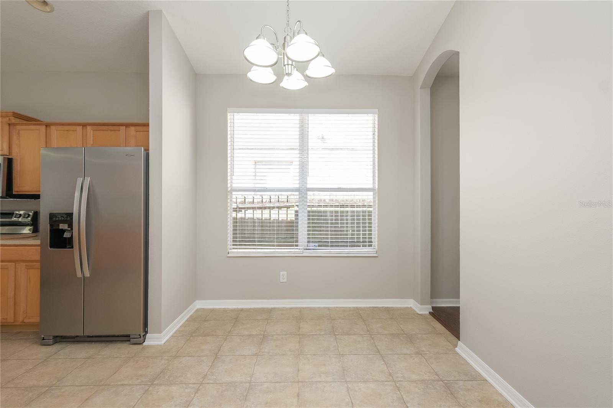
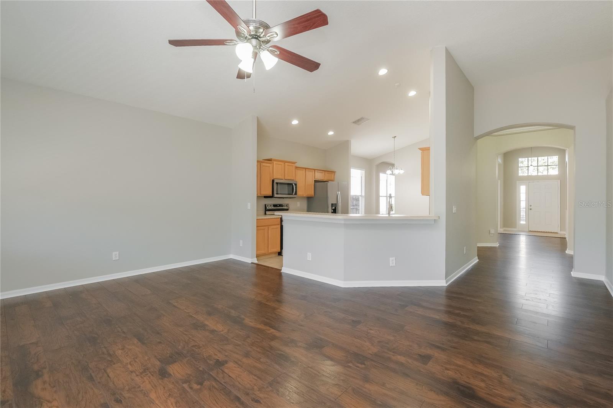
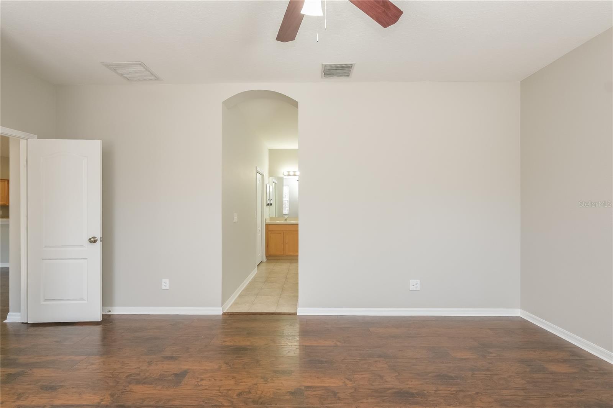
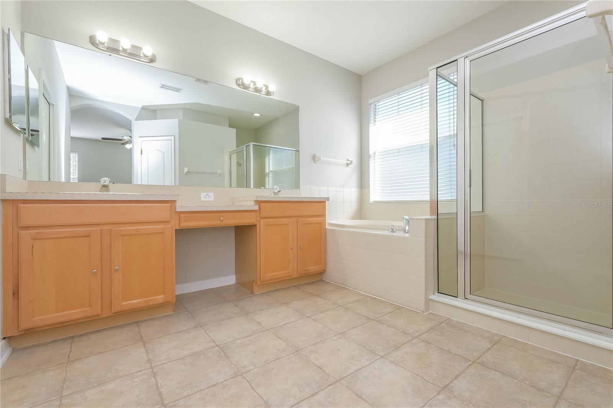
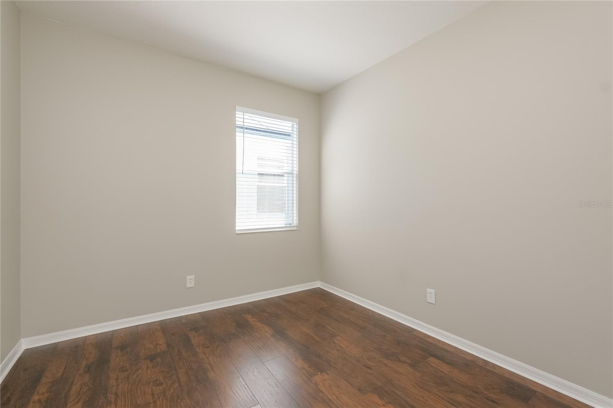
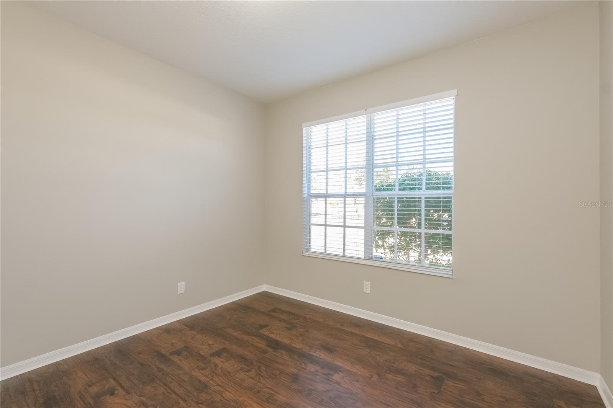
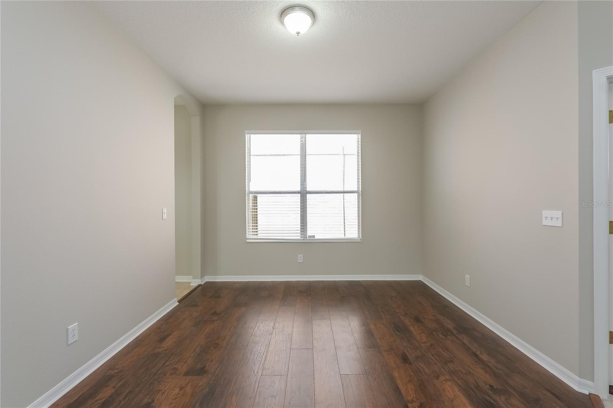
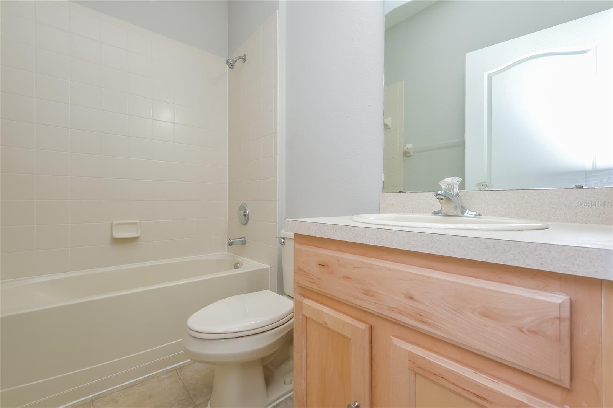
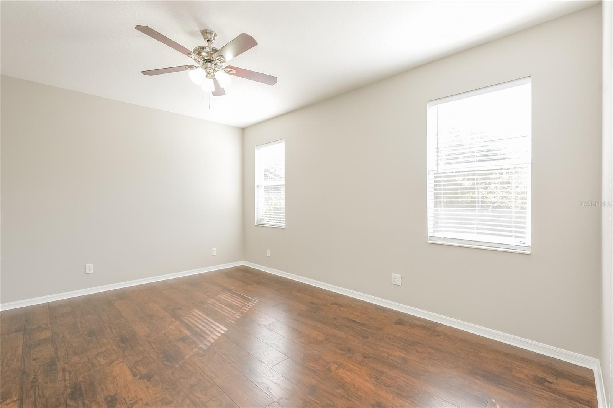
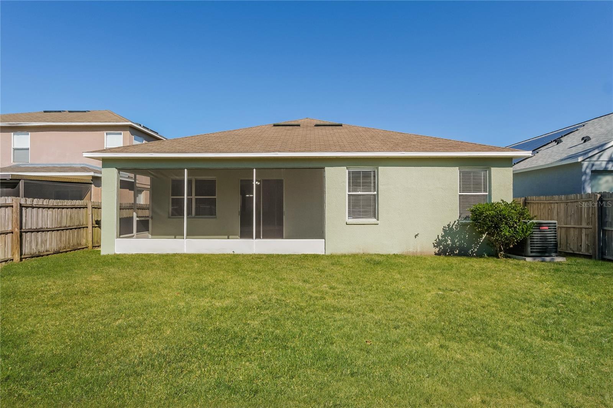
- MLS#: C7516091 ( Residential )
- Street Address: 8634 Sandy Plains Drive
- Viewed: 20
- Price: $360,000
- Price sqft: $131
- Waterfront: No
- Year Built: 2005
- Bldg sqft: 2740
- Bedrooms: 3
- Total Baths: 2
- Full Baths: 2
- Days On Market: 18
- Additional Information
- Geolocation: 27.8646 / -82.3598
- County: HILLSBOROUGH
- City: RIVERVIEW
- Zipcode: 33578
- Subdivision: Parkway Center Single Family P
- Provided by: SOVEREIGN REAL ESTATE GROUP

- DMCA Notice
-
DescriptionDont miss this beautifully maintained 3 bedroom + den (optional 4th bedroom) home located in a quiet, low traffic neighborhood just minutes from Brandon and Tampa. This home features a fantastic, functional layout with spacious living areas, a fully fenced yard, and no direct rear neighbors for added privacy. Step through the elegant rotunda style entryway into an open floor plan with a large kitchen offering abundant cabinet and counter space, plus both a formal dining room and a casual eat in area. The versatile front den can be used as a 4th bedroom, office, or flex space. The expansive master suite includes a huge walk in closet and en suite bath with a garden tub, walk in shower, and walk in closet. Enjoy Florida living year round on the large, covered, screened in patio, perfect for relaxing or entertaining. The fenced backyard offers plenty of room for pets or play. Schedule your private showing today this one wont last!
Property Location and Similar Properties
All
Similar
Features
Appliances
- Dishwasher
- Microwave
- Range
- Refrigerator
Home Owners Association Fee
- 320.00
Association Name
- Benjamin Alair
Association Phone
- 813-968-5665
Carport Spaces
- 0.00
Close Date
- 0000-00-00
Cooling
- Central Air
Country
- US
Covered Spaces
- 0.00
Exterior Features
- Sidewalk
Fencing
- Fenced
Flooring
- Ceramic Tile
- Vinyl
Garage Spaces
- 2.00
Heating
- Central
Insurance Expense
- 0.00
Interior Features
- Cathedral Ceiling(s)
- Ceiling Fans(s)
- PrimaryBedroom Upstairs
- Walk-In Closet(s)
Legal Description
- PARKWAY CENTER SINGLE FAMILY PHASE 2B LOT 61 BLOCK 8
Levels
- One
Living Area
- 2095.00
Area Major
- 33578 - Riverview
Net Operating Income
- 0.00
Occupant Type
- Vacant
Open Parking Spaces
- 0.00
Other Expense
- 0.00
Parcel Number
- U-13-30-19-74Z-000008-00061.0
Pets Allowed
- Yes
Possession
- Close Of Escrow
Property Type
- Residential
Roof
- Shingle
Sewer
- Public Sewer
Tax Year
- 2024
Township
- 30
Utilities
- Cable Available
- Public
Views
- 20
Virtual Tour Url
- https://www.propertypanorama.com/instaview/stellar/C7516091
Water Source
- Public
Year Built
- 2005
Zoning Code
- PD
Listing Data ©2025 Greater Tampa Association of REALTORS®
Listings provided courtesy of The Hernando County Association of Realtors MLS.
The information provided by this website is for the personal, non-commercial use of consumers and may not be used for any purpose other than to identify prospective properties consumers may be interested in purchasing.Display of MLS data is usually deemed reliable but is NOT guaranteed accurate.
Datafeed Last updated on October 28, 2025 @ 12:00 am
©2006-2025 brokerIDXsites.com - https://brokerIDXsites.com
