
- Jim Tacy Sr, REALTOR ®
- Tropic Shores Realty
- Hernando, Hillsborough, Pasco, Pinellas County Homes for Sale
- 352.556.4875
- 352.556.4875
- jtacy2003@gmail.com
Share this property:
Contact Jim Tacy Sr
Schedule A Showing
Request more information
- Home
- Property Search
- Search results
- 617 Islebay Drive, APOLLO BEACH, FL 33572
Property Photos
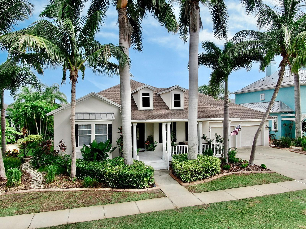

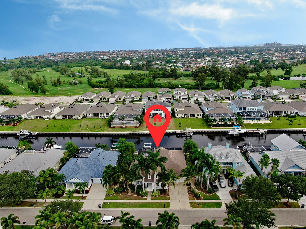
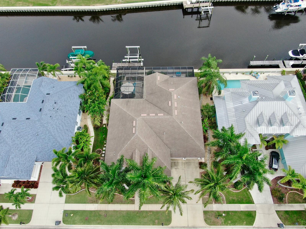
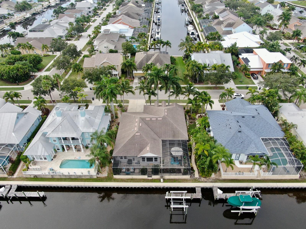
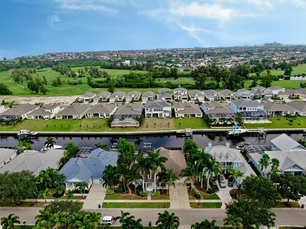
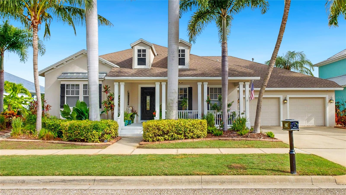



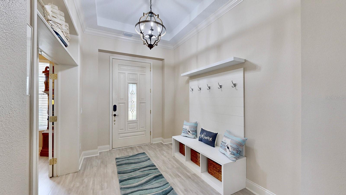
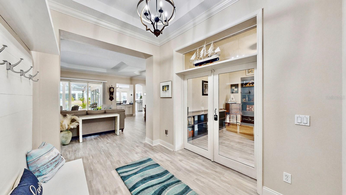
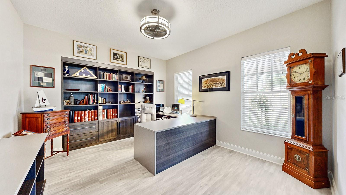
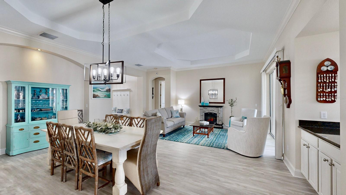
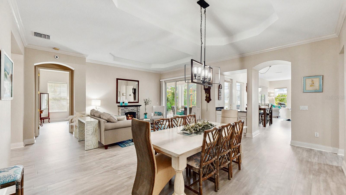
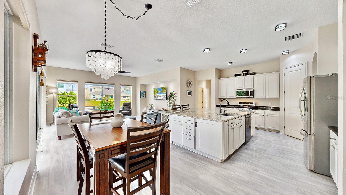
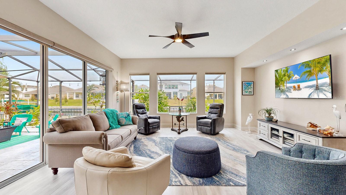

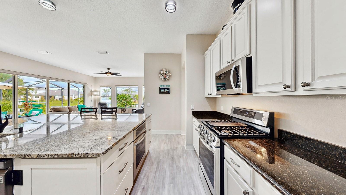

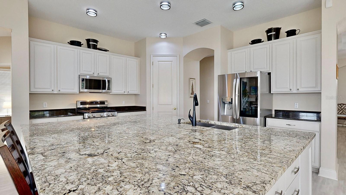
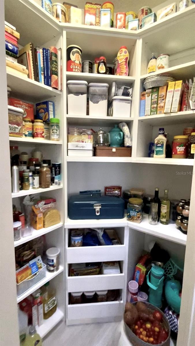

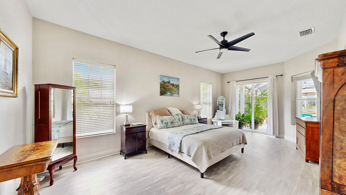
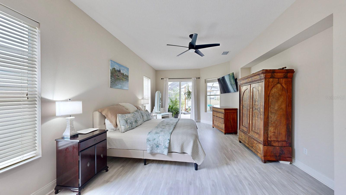
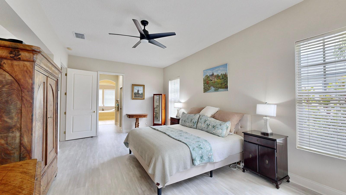
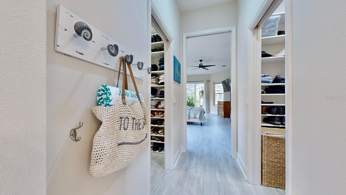
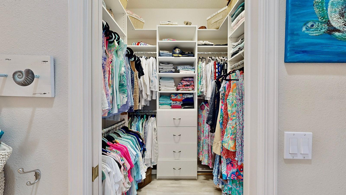
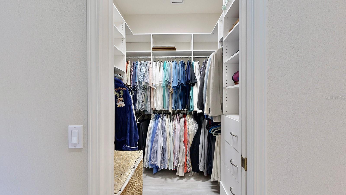

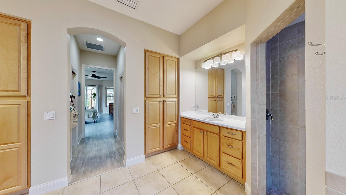
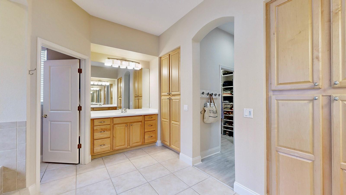
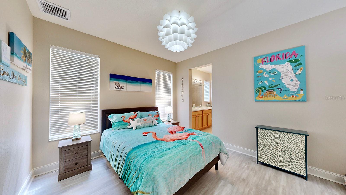

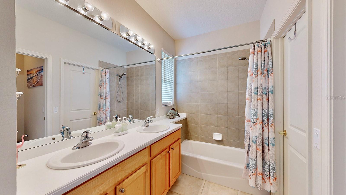
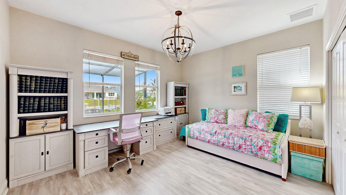
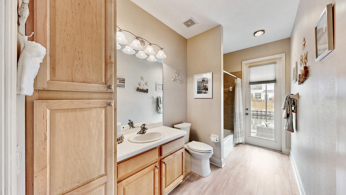

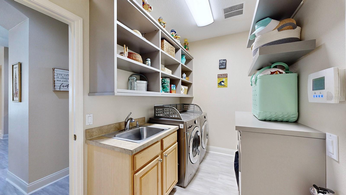
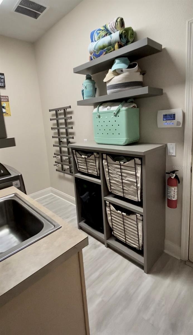
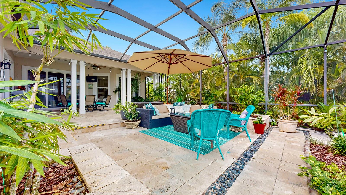
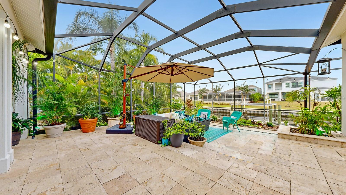
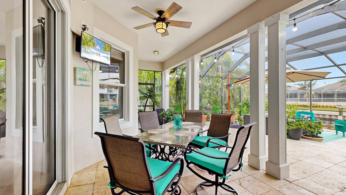
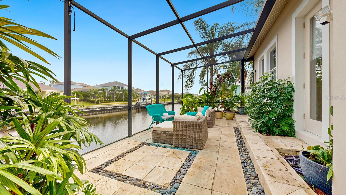

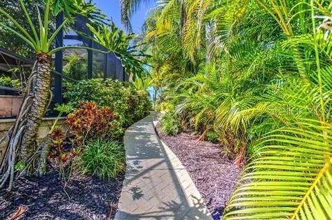
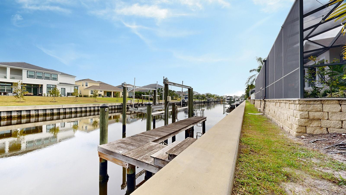
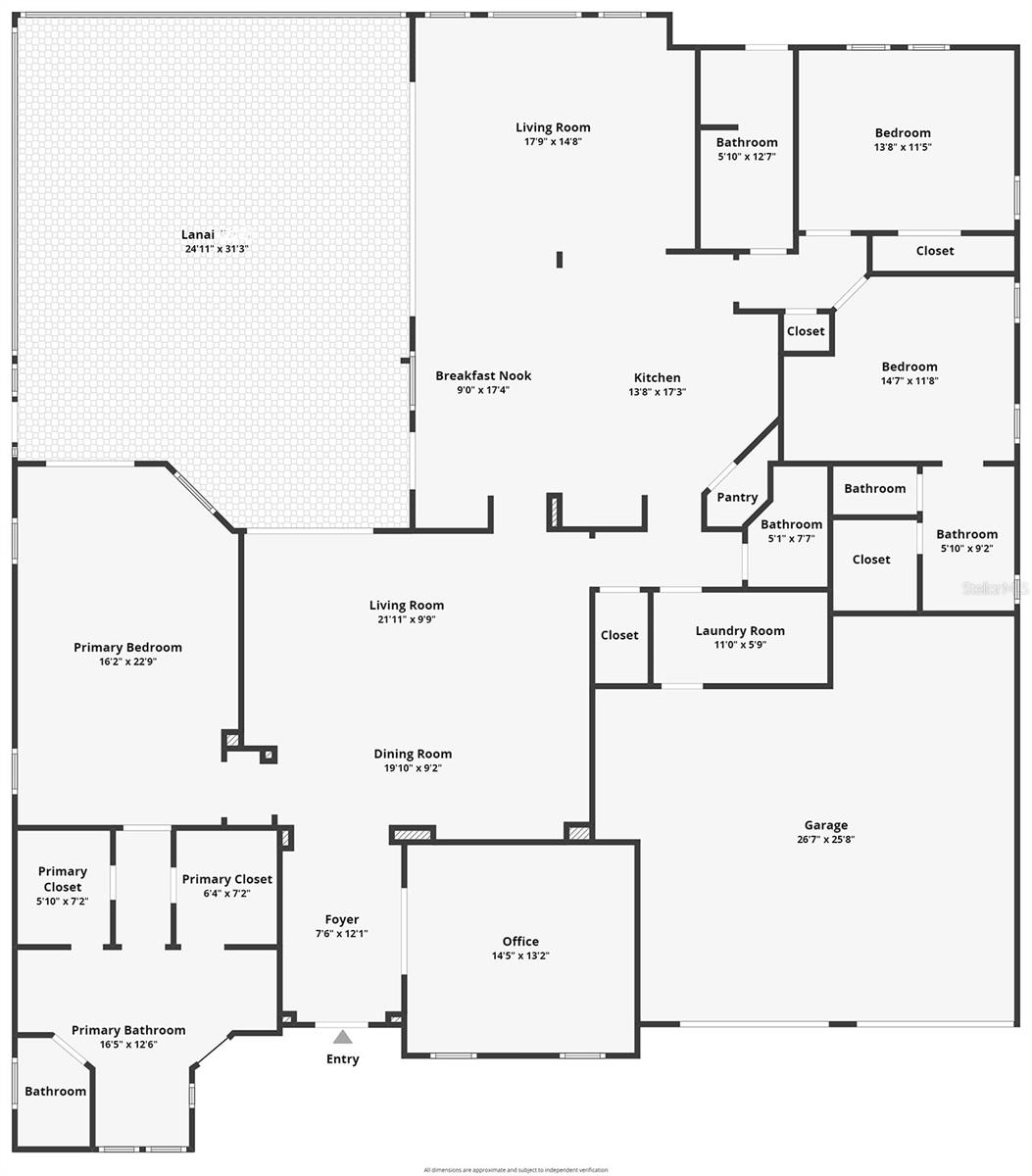
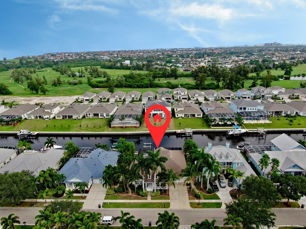
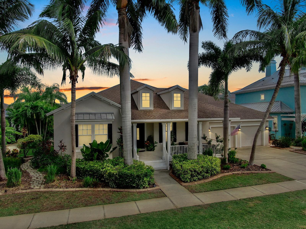
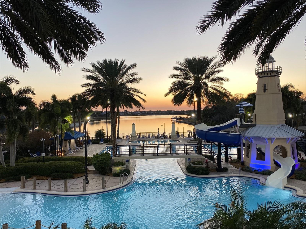
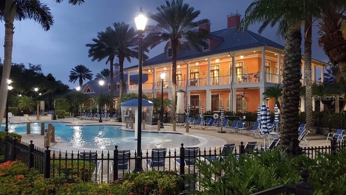

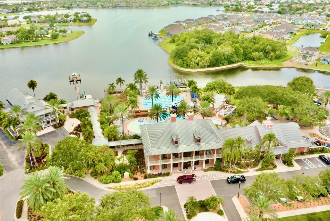
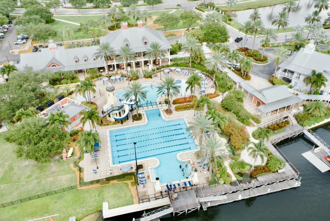
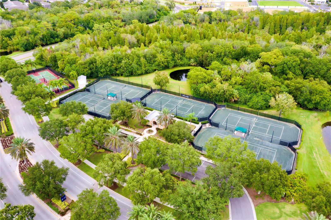
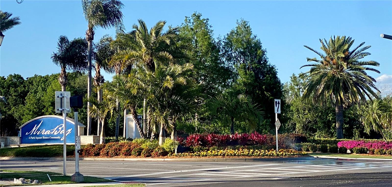
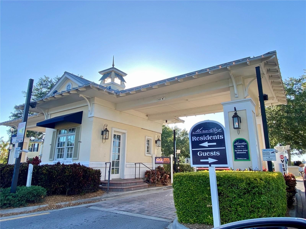
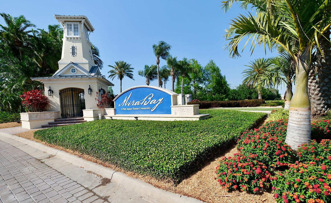
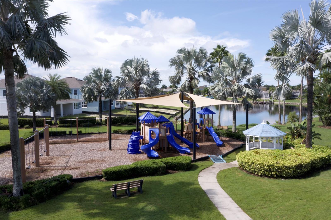

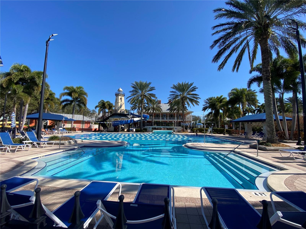
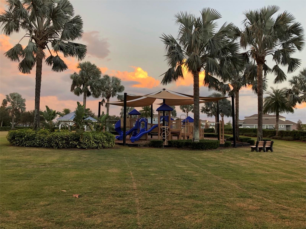















- MLS#: T3553340 ( Residential )
- Street Address: 617 Islebay Drive
- Viewed: 167
- Price: $990,000
- Price sqft: $237
- Waterfront: Yes
- Wateraccess: Yes
- Waterfront Type: Canal - Saltwater
- Year Built: 2004
- Bldg sqft: 4172
- Bedrooms: 4
- Total Baths: 4
- Full Baths: 3
- 1/2 Baths: 1
- Garage / Parking Spaces: 2
- Days On Market: 346
- Additional Information
- Geolocation: 27.7571 / -82.424
- County: HILLSBOROUGH
- City: APOLLO BEACH
- Zipcode: 33572
- Subdivision: Mirabay Ph 1b12a13b1
- Provided by: RE/MAX BAYSIDE REALTY LLC
- Contact: Dori Fagan
- 813-938-1781

- DMCA Notice
-
DescriptionThis sprawling, waterfront one story, custom built sabal home, features over 3000 square feet all on one level, a private deeded dock complete with boat lift with direct access to tampa bay and beyond! Mature coconut treee & royal palms, lush tropical landscaping (minimal grass to mow) surround this stunning property. Home is built at high elevation on an oversized lot with zero history of flooding. The current, low cost flood insurance policy is transferable to new owner! Tucked back in the highly desirable, gated, grande isle of mirabay; this gorgeous and spacious 4 bedroom (4th bedroom is currently used as office), 4 bathroom home is sure to impress with its wide open floor plan, oversized 2+ car garage, large bedrooms, professional built ins (california closets in pantry, master walk ins, office, laundry & foyer), oversized garages and coastal charm. The chef's kitchen features a fabulous 9x7 island, granite countertops, double ovens & newer appliances. The open and airy dining, living, kitchen and family rooms feature 8 foot sliding glass doors that pocket open to a dreamy, waterfront, back yard oasis! The travertine tiled, fully screened lanai offers plenty of space for dining & grilling, a cozy sunken seating area that is perfect for entertaining while enjoying the water views, passing (idle speed) boats and regular manatee visitors! New a/c and duct work (2021)! The spacious master suite features sliding glass doors to the lanai and stunning en suite bathroom with a garden tub, walk in shower, and dual vanities. This desirable, one story, split floorplan has 2 additional guest rooms, one with its own full, en suite bathroom and walk in closet!! Sellers are motivated to sell and are offering to help pay buyer's closing costs! Mirabay is a gorgeous, gated, waterfront community offering resort style amenities including junior olympic sized pool with lap lanes, splash pool, 110ft waterslide!!! , poolside cafe/bar, beautiful common areas, clubhouses and parks, nature trails, kayaking, community groups, fitness center, playgrounds, tennis courts, basketball/pickleball/multi sport courts and so much more!
Property Location and Similar Properties
All
Similar
Features
Waterfront Description
- Canal - Saltwater
Appliances
- Built-In Oven
- Convection Oven
- Dishwasher
- Disposal
- Gas Water Heater
- Microwave
- Range
- Refrigerator
Home Owners Association Fee
- 157.00
Association Name
- Lesly Candelier
Association Phone
- 727-203-7025
Builder Name
- SABAL
Carport Spaces
- 0.00
Close Date
- 0000-00-00
Cooling
- Central Air
Country
- US
Covered Spaces
- 0.00
Exterior Features
- Rain Gutters
- Sidewalk
- Sliding Doors
- Sprinkler Metered
- Tennis Court(s)
Flooring
- Ceramic Tile
- Laminate
Garage Spaces
- 2.00
Heating
- Central
Insurance Expense
- 0.00
Interior Features
- Ceiling Fans(s)
- Crown Molding
- Dry Bar
- Eat-in Kitchen
- Kitchen/Family Room Combo
- Open Floorplan
- Primary Bedroom Main Floor
- Smart Home
- Stone Counters
- Tray Ceiling(s)
- Walk-In Closet(s)
- Window Treatments
Legal Description
- MIRABAY PHASE 1B-1/2A-1/3B-1 LOT 9 BLOCK 34
Levels
- One
Living Area
- 3050.00
Lot Features
- Sidewalk
Area Major
- 33572 - Apollo Beach / Ruskin
Net Operating Income
- 0.00
Occupant Type
- Owner
Open Parking Spaces
- 0.00
Other Expense
- 0.00
Parcel Number
- U-29-31-19-648-000034-00009.0
Parking Features
- Oversized
Pets Allowed
- Cats OK
- Dogs OK
- Yes
Property Type
- Residential
Roof
- Shingle
Sewer
- Public Sewer
Style
- Coastal
Tax Year
- 2023
Township
- 31
Utilities
- BB/HS Internet Available
- Cable Connected
- Electricity Connected
- Natural Gas Connected
- Phone Available
- Sewer Connected
- Sprinkler Meter
- Underground Utilities
- Water Connected
View
- Water
Views
- 167
Virtual Tour Url
- https://www.youtube.com/watch?v=WYwjhZPpmkg
Water Source
- Public
Year Built
- 2004
Zoning Code
- PD
Listing Data ©2025 Greater Tampa Association of REALTORS®
Listings provided courtesy of The Hernando County Association of Realtors MLS.
The information provided by this website is for the personal, non-commercial use of consumers and may not be used for any purpose other than to identify prospective properties consumers may be interested in purchasing.Display of MLS data is usually deemed reliable but is NOT guaranteed accurate.
Datafeed Last updated on August 23, 2025 @ 12:00 am
©2006-2025 brokerIDXsites.com - https://brokerIDXsites.com
