
- Jim Tacy Sr, REALTOR ®
- Tropic Shores Realty
- Hernando, Hillsborough, Pasco, Pinellas County Homes for Sale
- 352.556.4875
- 352.556.4875
- jtacy2003@gmail.com
Share this property:
Contact Jim Tacy Sr
Schedule A Showing
Request more information
- Home
- Property Search
- Search results
- 11411 Flora Springs Drive, RIVERVIEW, FL 33579
Property Photos
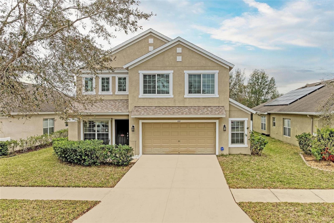

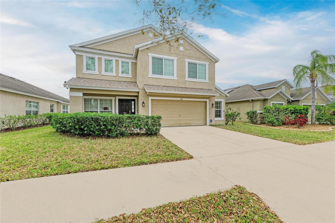
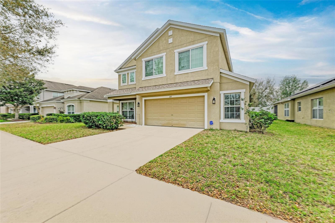
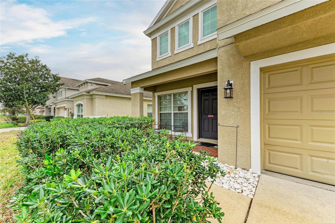
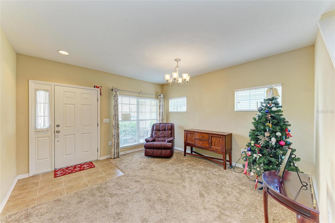
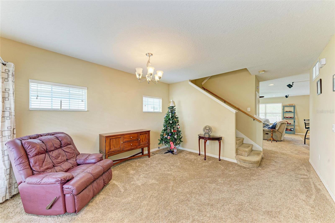
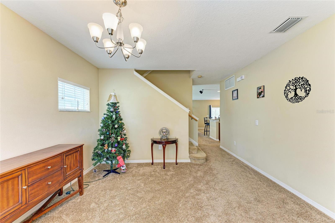
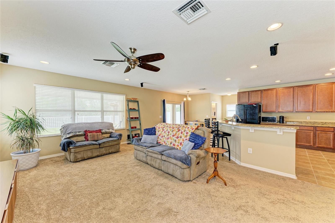
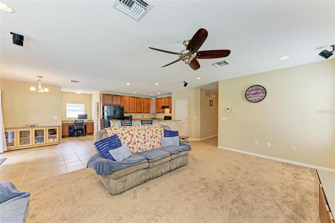
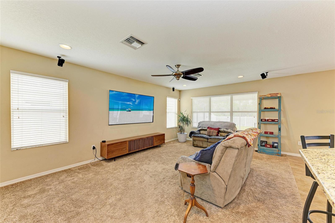
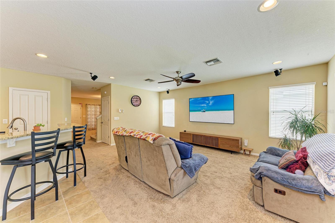
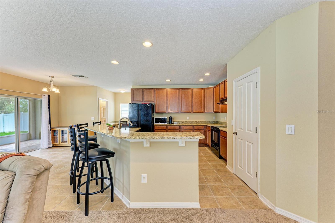
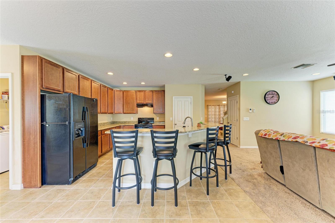
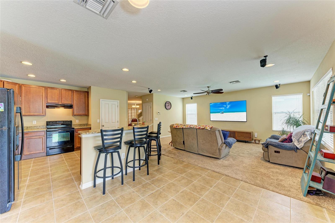
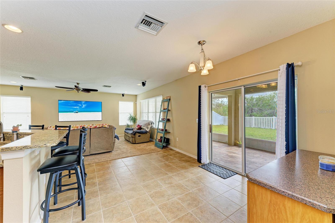
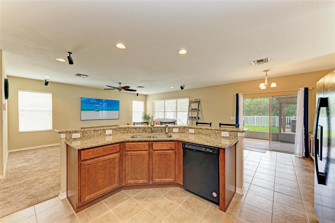
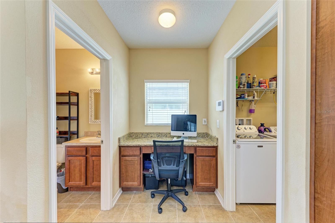
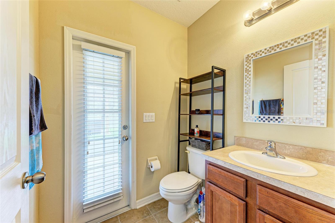
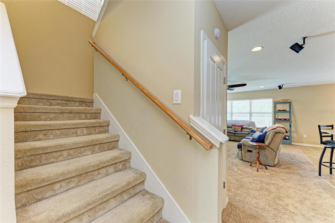
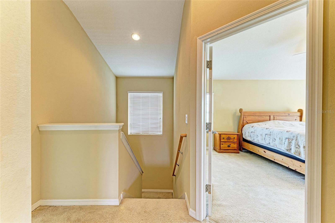
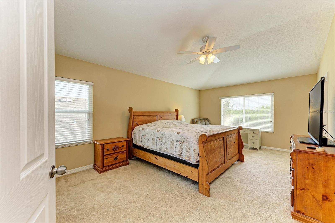
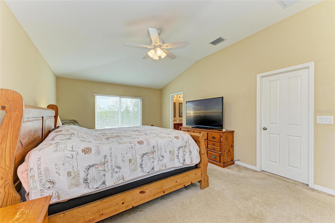
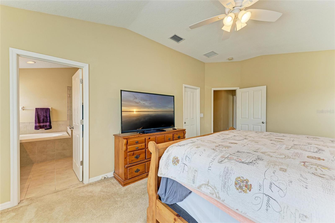
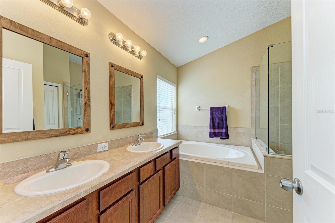
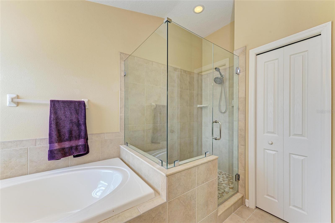
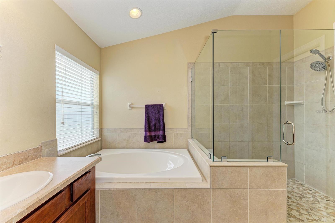
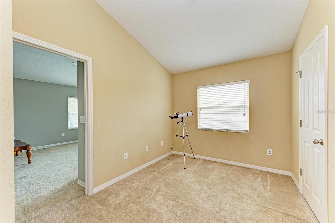
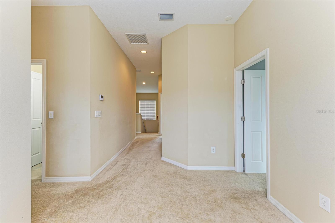
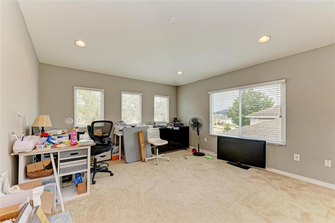
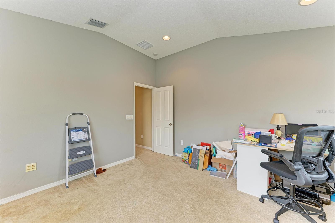
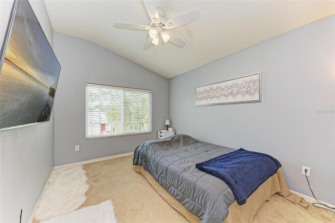
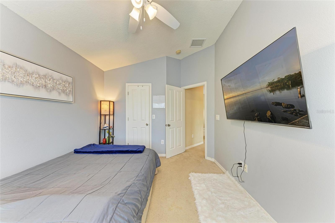
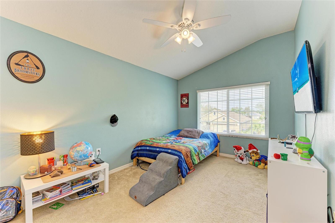
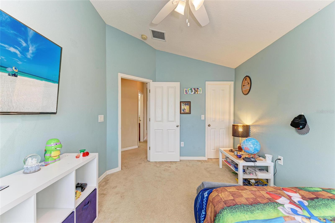
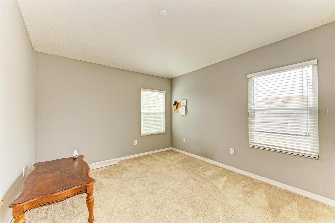
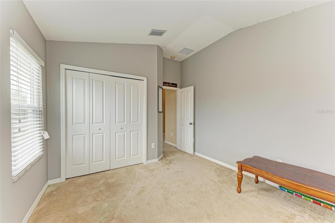
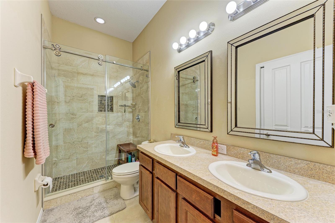
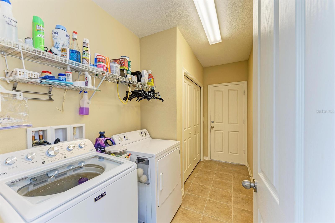
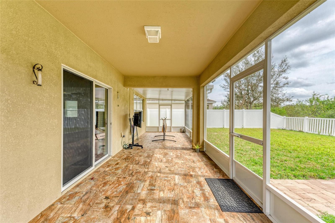
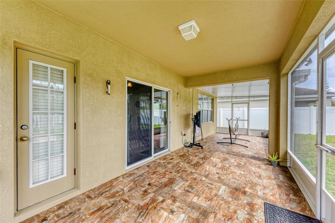
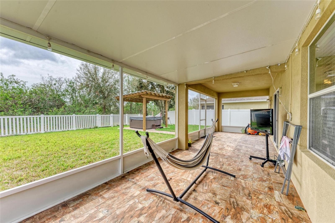
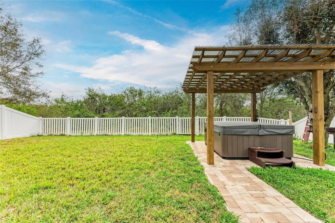
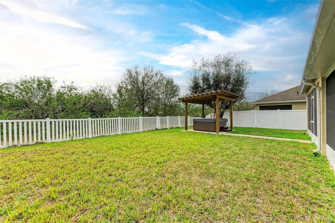
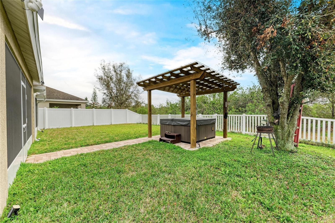
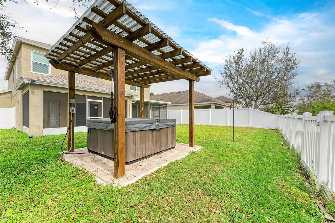
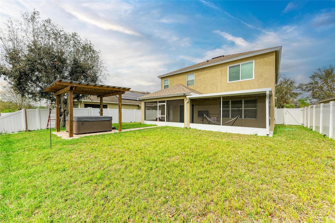
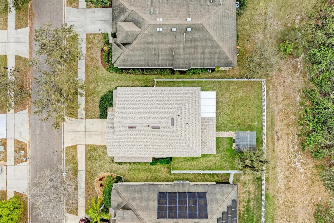
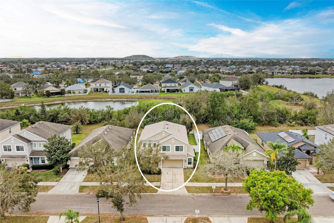
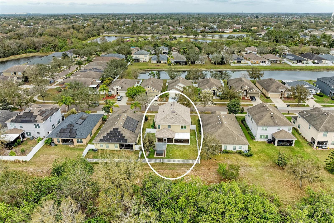
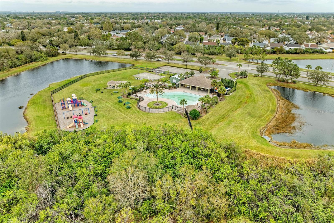
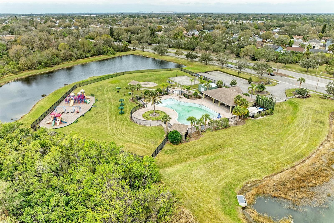
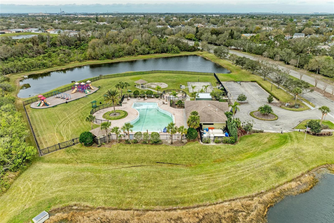
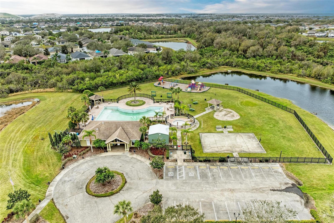
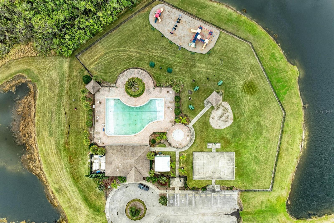
- MLS#: A4641620 ( Residential )
- Street Address: 11411 Flora Springs Drive
- Viewed: 5
- Price: $485,000
- Price sqft: $136
- Waterfront: No
- Year Built: 2010
- Bldg sqft: 3566
- Bedrooms: 4
- Total Baths: 3
- Full Baths: 2
- 1/2 Baths: 1
- Garage / Parking Spaces: 2
- Days On Market: 41
- Additional Information
- Geolocation: 27.7844 / -82.3145
- County: HILLSBOROUGH
- City: RIVERVIEW
- Zipcode: 33579
- Subdivision: South Fork
- Elementary School: Summerfield Crossing Elementar
- Middle School: Eisenhower HB
- High School: Sumner High School
- Provided by: KELLER WILLIAMS ON THE WATER
- Contact: Erin Brooks
- 941-729-7400

- DMCA Notice
-
DescriptionWelcome to this stunning, well maintained home, perfectly situated near shopping, dining, and all the conveniences of central living. Boasting a brand new roof and new hurricane impact windows, this home offers both security and peace of mind. Step inside to an inviting open floor plan with plenty of natural light. The freshly painted exterior enhances the home's curb appeal, while inside, you'll find tons of storage, including a clever under the stairs space. The oversized two car garage provides even more room for storage and parking. The spacious primary suite is a true retreat, featuring a luxurious ensuite bathroom with dual sinks, a garden tub, and a walk in shower. Upstairs, a large bonus room can easily serve as a fifth bedroom, home office, or media room, adding flexibility to the layout. Outdoor living is just as impressive! Enjoy Floridas beautiful weather year round with a screened in, extended lanai, plus a charming gazebo with a heated spaperfect for relaxation and entertaining. With numerous upgrades throughout, this home is move in ready and ideal for families looking for comfort, convenience, and style. Dont miss outschedule your private showing today!
Property Location and Similar Properties
All
Similar






Features
Appliances
- Dishwasher
- Disposal
- Dryer
- Electric Water Heater
- Microwave
- Range
- Refrigerator
- Washer
Home Owners Association Fee
- 90.00
Association Name
- First Service Residential
Carport Spaces
- 0.00
Close Date
- 0000-00-00
Cooling
- Central Air
Country
- US
Covered Spaces
- 0.00
Exterior Features
- Irrigation System
- Sidewalk
- Sliding Doors
Fencing
- Vinyl
Flooring
- Carpet
- Ceramic Tile
Garage Spaces
- 2.00
Heating
- Central
High School
- Sumner High School
Insurance Expense
- 0.00
Interior Features
- Ceiling Fans(s)
- High Ceilings
- Kitchen/Family Room Combo
- Open Floorplan
- PrimaryBedroom Upstairs
Legal Description
- SOUTH FORK UNIT 8 LOT 48 BLOCK 1
Levels
- Two
Living Area
- 2734.00
Middle School
- Eisenhower-HB
Area Major
- 33579 - Riverview
Net Operating Income
- 0.00
Occupant Type
- Owner
Open Parking Spaces
- 0.00
Other Expense
- 0.00
Other Structures
- Gazebo
Parcel Number
- U-16-31-20-93U-000001-00048.0
Parking Features
- Driveway
- Garage Door Opener
- Oversized
Pets Allowed
- Yes
Possession
- Negotiable
Property Type
- Residential
Roof
- Shingle
School Elementary
- Summerfield Crossing Elementary
Sewer
- Public Sewer
Tax Year
- 2024
Township
- 31
Utilities
- Cable Available
- Electricity Available
- Sprinkler Meter
- Water Available
Virtual Tour Url
- https://zillow.com/view-imx/80404639-0408-46d4-be01-6c42aa68b358?initialViewType=pano&setAttribution=mls&utm_source=dashboard&wl=1
Water Source
- Public
Year Built
- 2010
Zoning Code
- PD
Listing Data ©2025 Greater Tampa Association of REALTORS®
Listings provided courtesy of The Hernando County Association of Realtors MLS.
The information provided by this website is for the personal, non-commercial use of consumers and may not be used for any purpose other than to identify prospective properties consumers may be interested in purchasing.Display of MLS data is usually deemed reliable but is NOT guaranteed accurate.
Datafeed Last updated on April 3, 2025 @ 12:00 am
©2006-2025 brokerIDXsites.com - https://brokerIDXsites.com
