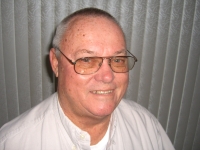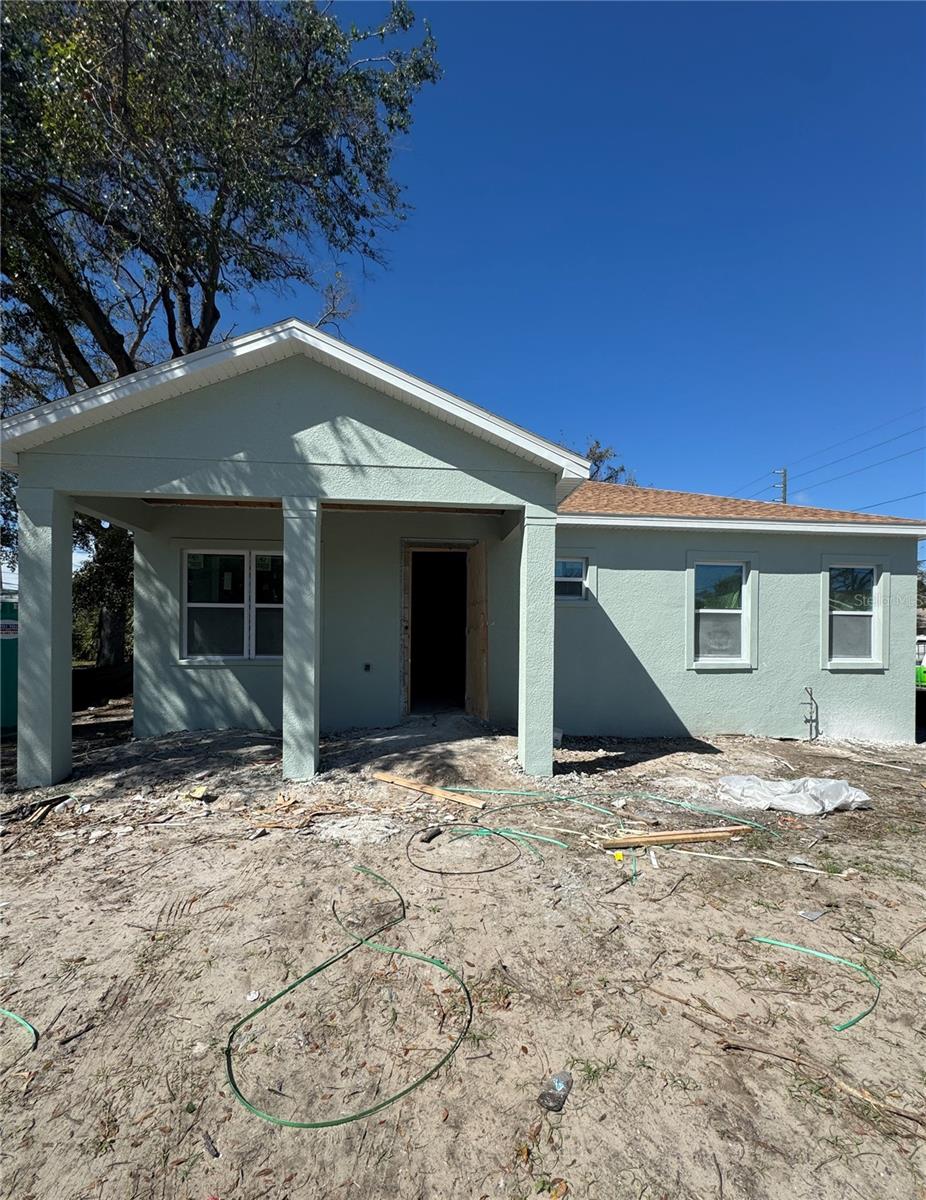
- Jim Tacy Sr, REALTOR ®
- Tropic Shores Realty
- Hernando, Hillsborough, Pasco, Pinellas County Homes for Sale
- 352.556.4875
- 352.556.4875
- jtacy2003@gmail.com
Share this property:
Contact Jim Tacy Sr
Schedule A Showing
Request more information
- Home
- Property Search
- Search results
- 1301 12th Street S, ST PETERSBURG, FL 33705
Property Photos






























- MLS#: A4642305 ( Residential )
- Street Address: 1301 12th Street S
- Viewed: 19
- Price: $475,000
- Price sqft: $176
- Waterfront: No
- Year Built: 2025
- Bldg sqft: 2706
- Bedrooms: 4
- Total Baths: 2
- Full Baths: 2
- Garage / Parking Spaces: 2
- Days On Market: 129
- Additional Information
- Geolocation: 27.7578 / -82.6509
- County: PINELLAS
- City: ST PETERSBURG
- Zipcode: 33705
- Subdivision: Nebraska Place Sub
- Provided by: THE KEYES COMPANY - SARASOTA
- Contact: Lucia Davis
- 941-362-4100

- DMCA Notice
-
DescriptionUnder Construction. Builder Offering $10,000 Toward Closing Costs or Rate Buy Down! Stunning New Construction in St. Petersburg, FL Modern Living Near Downtown & the Beach! Welcome to this beautifully crafted brand new home in the heart of St. Petersburg, Florida! Featuring 4 bedrooms, 2 bathrooms, and 1,744 square feet of thoughtfully designed living space, this home offers the perfect blend of modern style and everyday comfort. Step inside to soaring high ceilings and a bright, open floor plan. The gourmet kitchen comes fully equipped with brand new appliances, sleek finishes, and ample counter space, making it perfect for cooking and entertaining. The spacious living and dining areas flow seamlessly, creating a warm and inviting atmosphere. The primary suite is a true retreat, offering plush comfort and elegant design, while three additional bedrooms provide flexibility for family, guests, or a home office. A two car garage ensures convenience, and a covered side porch is perfect for outdoor relaxation. Located just 5 minutes from vibrant Downtown St. Pete and only 15 minutes from the stunning shores of St. Pete Beach, this home offers unbeatable access to the best dining, shopping, and entertainment in the area. Dont miss this incredible opportunityschedule your private tour today!
Property Location and Similar Properties
All
Similar
Features
Appliances
- Dishwasher
- Range
- Refrigerator
Home Owners Association Fee
- 0.00
Builder Model
- NA
Builder Name
- Golden Developments
Carport Spaces
- 0.00
Close Date
- 0000-00-00
Cooling
- Central Air
Country
- US
Covered Spaces
- 0.00
Exterior Features
- Lighting
Flooring
- Luxury Vinyl
Garage Spaces
- 2.00
Heating
- Central
Insurance Expense
- 0.00
Interior Features
- Ceiling Fans(s)
- High Ceilings
- Open Floorplan
- Primary Bedroom Main Floor
Legal Description
- NEBRASKA PLACE SUB BLK F
- LOT 1
Levels
- One
Living Area
- 1744.00
Lot Features
- Corner Lot
Area Major
- 33705 - St Pete
Net Operating Income
- 0.00
New Construction Yes / No
- Yes
Occupant Type
- Vacant
Open Parking Spaces
- 0.00
Other Expense
- 0.00
Parcel Number
- 25-31-16-59670-006-0010
Parking Features
- Garage Faces Side
Property Condition
- Under Construction
Property Type
- Residential
Roof
- Shingle
Sewer
- Public Sewer
Style
- Mid-Century Modern
Tax Year
- 2024
Township
- 31
Utilities
- BB/HS Internet Available
- Cable Available
- Electricity Available
- Sewer Available
Views
- 19
Water Source
- Public
Year Built
- 2025
Listing Data ©2025 Greater Tampa Association of REALTORS®
Listings provided courtesy of The Hernando County Association of Realtors MLS.
The information provided by this website is for the personal, non-commercial use of consumers and may not be used for any purpose other than to identify prospective properties consumers may be interested in purchasing.Display of MLS data is usually deemed reliable but is NOT guaranteed accurate.
Datafeed Last updated on July 8, 2025 @ 12:00 am
©2006-2025 brokerIDXsites.com - https://brokerIDXsites.com
