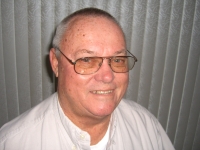
- Jim Tacy Sr, REALTOR ®
- Tropic Shores Realty
- Hernando, Hillsborough, Pasco, Pinellas County Homes for Sale
- 352.556.4875
- 352.556.4875
- jtacy2003@gmail.com
Share this property:
Contact Jim Tacy Sr
Schedule A Showing
Request more information
- Home
- Property Search
- Search results
- 185 Wood Dove Avenue, TARPON SPRINGS, FL 34689
Property Photos























- MLS#: A4656752 ( Residential )
- Street Address: 185 Wood Dove Avenue
- Viewed: 5
- Price: $509,900
- Price sqft: $188
- Waterfront: No
- Year Built: 1992
- Bldg sqft: 2717
- Bedrooms: 4
- Total Baths: 2
- Full Baths: 2
- Garage / Parking Spaces: 1
- Days On Market: 8
- Additional Information
- Geolocation: 28.1707 / -82.7557
- County: PINELLAS
- City: TARPON SPRINGS
- Zipcode: 34689
- Subdivision: Forest Ridge Ph One
- Provided by: SAVVY AVENUE, LLC
- Contact: Moe Mossa
- 888-490-1268

- DMCA Notice
-
DescriptionBeautiful and updated corner lot home featuring a split floor plan with privacy of large master bedroom on one side of home and three bedrooms on the other. Master bedroom has two customized closets, one walk in, both with built in dressers. Master bath features a soaking tub, new vanity and a large shower. This home has two living areas and completely renovated kitchen and bathrooms. Kitchen features new cabinets with three large pantries and an abundance of storage. New roof, new water heater, cabinets, and appliances (2025). This home is move in ready. Quiet and safe gated community extremely close to downtown tarpon and sponge docks. Low HOA fees. Easy showing
Property Location and Similar Properties
All
Similar
Features
Appliances
- Dishwasher
- Range
- Range Hood
- Refrigerator
Home Owners Association Fee
- 452.00
Home Owners Association Fee Includes
- Maintenance Grounds
- Maintenance
Association Name
- Qualified management / Candy Jardell
Carport Spaces
- 0.00
Close Date
- 0000-00-00
Cooling
- Central Air
Country
- US
Covered Spaces
- 0.00
Exterior Features
- Sidewalk
- Sliding Doors
Flooring
- Ceramic Tile
Garage Spaces
- 1.00
Heating
- Electric
Insurance Expense
- 0.00
Interior Features
- High Ceilings
- Kitchen/Family Room Combo
- Living Room/Dining Room Combo
- Split Bedroom
- Thermostat
- Vaulted Ceiling(s)
- Walk-In Closet(s)
Legal Description
- FOREST RIDGE PHASE ONE LOT 37
Levels
- One
Living Area
- 1977.00
Area Major
- 34689 - Tarpon Springs
Net Operating Income
- 0.00
Occupant Type
- Vacant
Open Parking Spaces
- 0.00
Other Expense
- 0.00
Parcel Number
- 01-27-15-29055-000-0370
Pets Allowed
- Cats OK
- Dogs OK
Property Type
- Residential
Roof
- Shingle
Sewer
- Public Sewer
Tax Year
- 2024
Township
- 27
Utilities
- Electricity Available
- Electricity Connected
- Sewer Available
- Sewer Connected
- Water Available
- Water Connected
Virtual Tour Url
- https://www.propertypanorama.com/instaview/stellar/A4656752
Water Source
- None
Year Built
- 1992
Zoning Code
- RPD-7.5
Listing Data ©2025 Greater Tampa Association of REALTORS®
Listings provided courtesy of The Hernando County Association of Realtors MLS.
The information provided by this website is for the personal, non-commercial use of consumers and may not be used for any purpose other than to identify prospective properties consumers may be interested in purchasing.Display of MLS data is usually deemed reliable but is NOT guaranteed accurate.
Datafeed Last updated on July 1, 2025 @ 12:00 am
©2006-2025 brokerIDXsites.com - https://brokerIDXsites.com
