
- Jim Tacy Sr, REALTOR ®
- Tropic Shores Realty
- Hernando, Hillsborough, Pasco, Pinellas County Homes for Sale
- 352.556.4875
- 352.556.4875
- jtacy2003@gmail.com
Share this property:
Contact Jim Tacy Sr
Schedule A Showing
Request more information
- Home
- Property Search
- Search results
- 2704 Montague Court E, CLEARWATER, FL 33761
Active
Property Photos
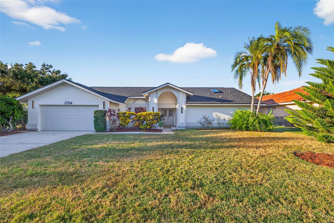

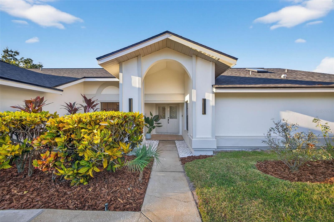
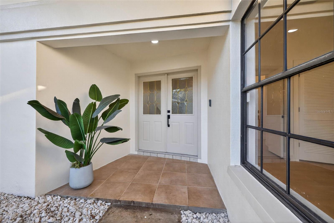
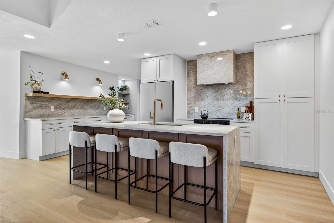
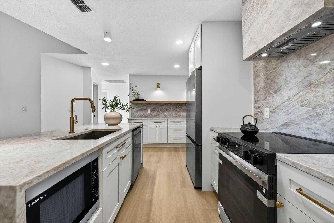
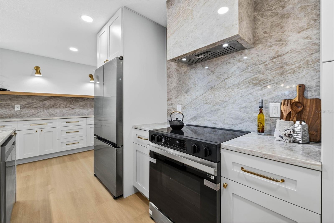
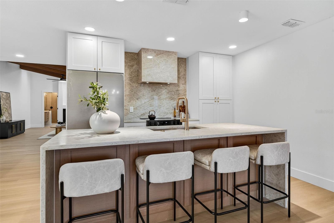
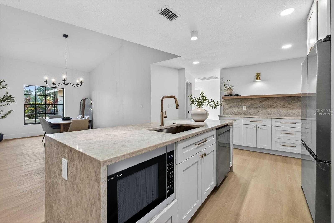
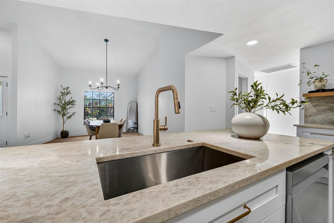
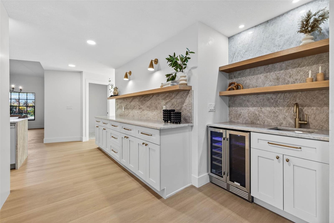
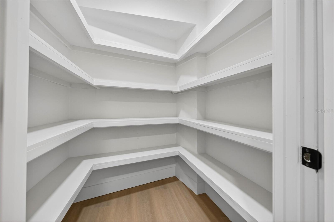
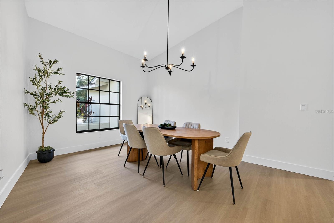
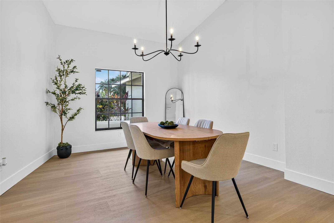
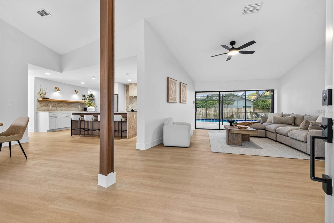
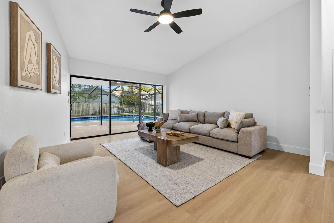
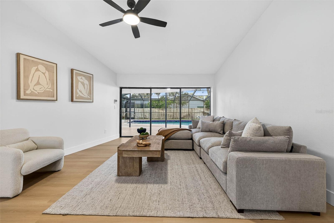
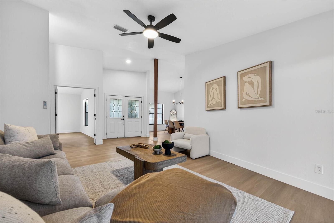
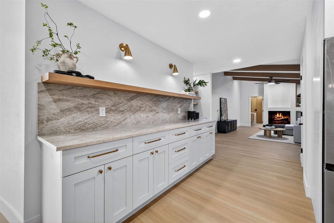
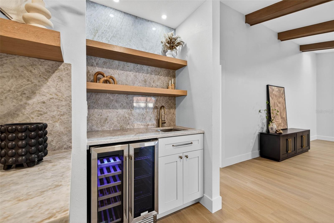
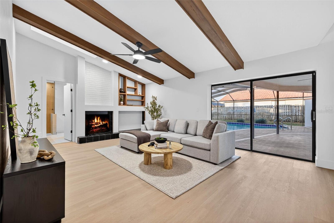
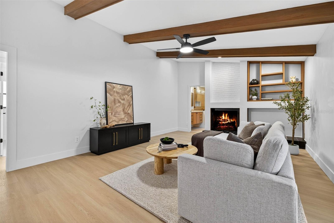
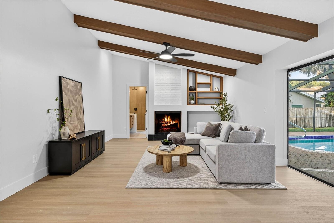
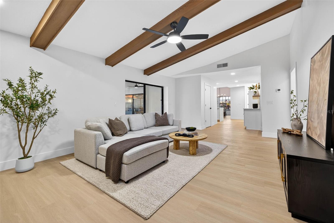
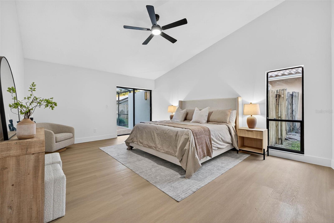
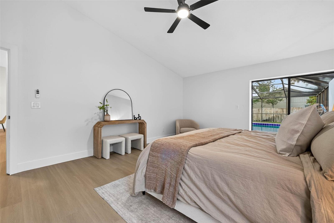
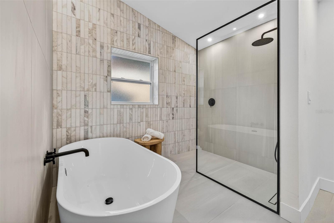
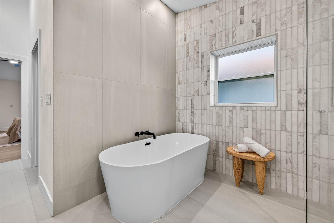
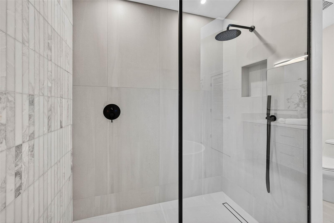
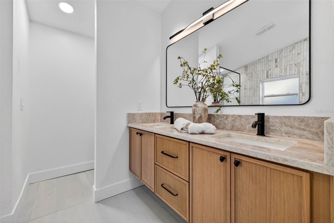
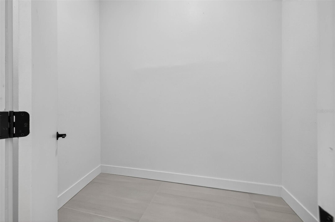
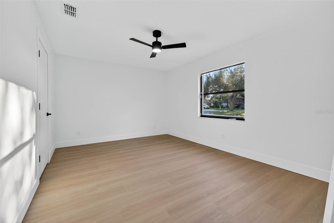
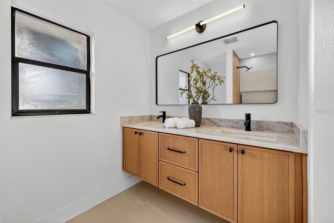
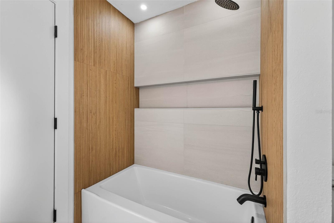
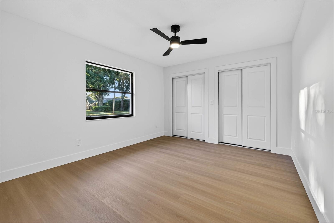
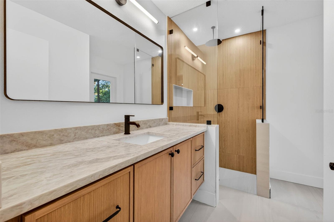
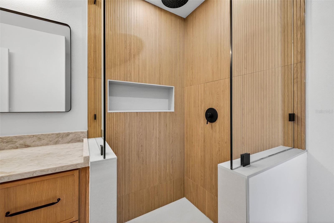
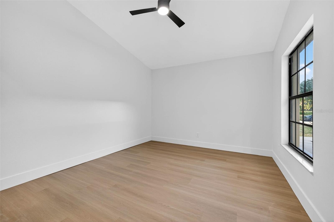
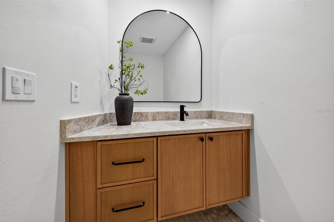
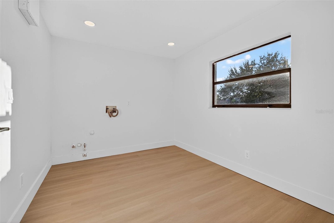
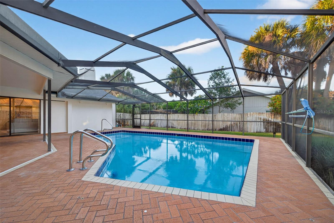
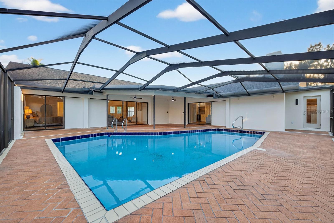
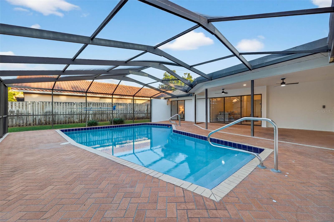
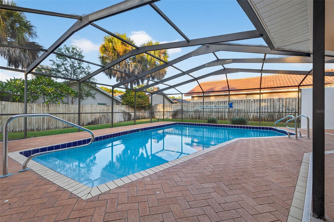
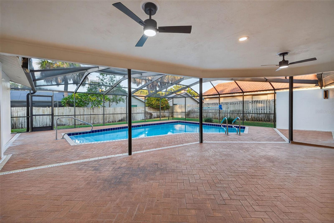
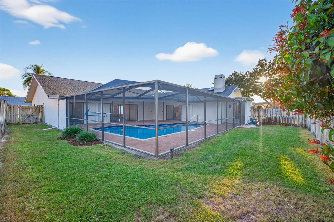
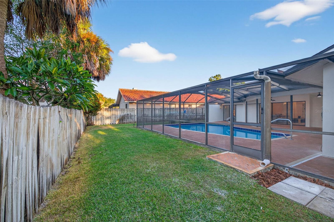
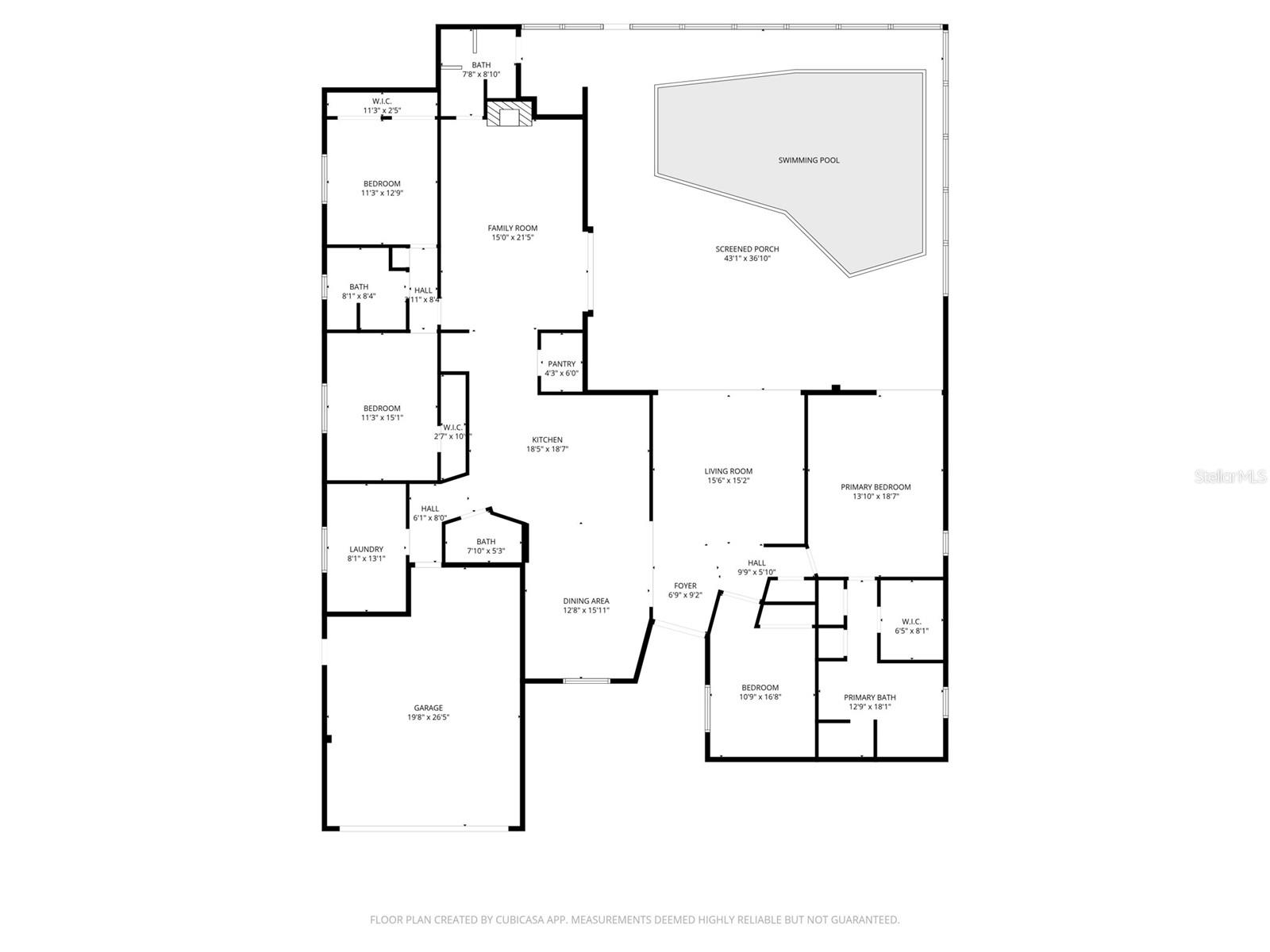
Reduced
- MLS#: A4667104 ( Residential )
- Street Address: 2704 Montague Court E
- Viewed: 180
- Price: $875,000
- Price sqft: $233
- Waterfront: No
- Year Built: 1985
- Bldg sqft: 3760
- Bedrooms: 4
- Total Baths: 4
- Full Baths: 3
- 1/2 Baths: 1
- Garage / Parking Spaces: 2
- Days On Market: 101
- Additional Information
- Geolocation: 28.046 / -82.726
- County: PINELLAS
- City: CLEARWATER
- Zipcode: 33761
- Subdivision: Countryside Tracts 9293ii Iii9
- Provided by: REAL BROKER, LLC
- Contact: D.J. Bryant
- 855-450-0442

- DMCA Notice
-
DescriptionLocated in one of Clearwaters most sought after neighborhoods, this 4 bed, 3.5 bath home has been beautifully renovated and sits on over a quarter of an acre lot. The homes chefs kitchen has a timeless design with white shaker cabinetry, topped with stunning waterfall Taj Mahal Quartz that also run up the backsplash and encase the range hood. The kitchen island is large in size with plenty of bar stool room for cooking and conversations. Adjacent to the kitchen there is additional cabinets that act as an extension to the main kitchen space with extra storage, a custom wooden shelf and modern sconces. The large walk in pantry is tucked behind the kitchen for a seamless look with lots of shelving and plenty of additional storage. Off of the kitchen is the dinning space with views of the front yard and courtyard area. The home has two separate living spaces with a large living room in the front of the home and a family room towards the back. The living space in the front of the home has high vaulted ceilings and large sliders leading out to the pool and screened in lanai. The family room towards the back of home also has vaulted ceilings with beautiful exposed wooden beams creating a cozy modern feel, complete with an accent wall featuring a fireplace, exposed brick details and wooden decorative shelving. To finish it off, the space also has a wet bar area with the same finishes as the kitchen, complete with a sink, wine fridge, and wooden decorative shelves. The room has access via sliding doors to homes lanai creating the perfect indoor outdoor living combination. The home has a split floor plan with the primary suite on one side of the home and the remaining bedrooms and bathrooms on the other. The primary suite is large in size and has vaulted ceilings and access through siding glass doors to the pool and lanai. The primary suite bath resembles a luxury spa with double vanity sinks sitting in custom cabinetry and topped with Taj Mahal Quartz. The shower and soaking tub sit separately to the side in the bathroom with beautiful marble tile encasing the walls and flooring. The shower has a glass panel with black rim detailing and a separate wand in addition to the rainfall shower head. The bathroom also has a walk in closet and private water closet. Set towards the front of the home is the 4th bedroom that could also pose as the perfect home office with double doors. The remaining bedrooms on the other side of the home are large in size with huge closets and share a common bath with double vanity sinks and tiled shower tub combo. The third full bathroom sits off of the back family room, convenient for guests, and has access to the lanai as well for the perfect pool bath. This bathroom has a standing shower with fluted decorative tiling and a rain fall shower head. The half bath is perfectly located towards the front of the home adjacent to the large laundry room with enough space to build out a drop station. The home has plenty of outdoor living space under the screened in lanai with pavers wrapping around the pool. There is also green space beyond the enclosure in the fully fenced in back yard. The home is located near the Countryside Mall and Highway 19, full of shops and restaurants. Downtown Dunedin is nearby and the Tampa International Airport and Gulf Beaches are a short drive away.
Property Location and Similar Properties
All
Similar
Features
Appliances
- Dishwasher
- Range
- Range Hood
- Refrigerator
Home Owners Association Fee
- 115.00
Association Name
- Bill Johnson
Association Phone
- 727-403-6068
Carport Spaces
- 0.00
Close Date
- 0000-00-00
Cooling
- Central Air
Country
- US
Covered Spaces
- 0.00
Exterior Features
- Lighting
Fencing
- Fenced
Flooring
- Tile
- Vinyl
Garage Spaces
- 2.00
Heating
- Central
Insurance Expense
- 0.00
Interior Features
- Ceiling Fans(s)
- High Ceilings
Legal Description
- COUNTRYSIDE TRACTS 92/93-II
- III/94-II
- III TRACT 94
- PHASE III LOT 32
Levels
- One
Living Area
- 2828.00
Area Major
- 33761 - Clearwater
Net Operating Income
- 0.00
Occupant Type
- Vacant
Open Parking Spaces
- 0.00
Other Expense
- 0.00
Parcel Number
- 17-28-16-18689-000-0320
Pets Allowed
- Yes
Pool Features
- Gunite
Property Type
- Residential
Roof
- Tile
Sewer
- Public Sewer
Tax Year
- 2024
Township
- 28
Utilities
- Electricity Connected
- Sewer Connected
- Water Connected
Views
- 180
Water Source
- Public
Year Built
- 1985
Listing Data ©2026 Greater Tampa Association of REALTORS®
Listings provided courtesy of The Hernando County Association of Realtors MLS.
The information provided by this website is for the personal, non-commercial use of consumers and may not be used for any purpose other than to identify prospective properties consumers may be interested in purchasing.Display of MLS data is usually deemed reliable but is NOT guaranteed accurate.
Datafeed Last updated on January 26, 2026 @ 12:00 am
©2006-2026 brokerIDXsites.com - https://brokerIDXsites.com
