
- Jim Tacy Sr, REALTOR ®
- Tropic Shores Realty
- Hernando, Hillsborough, Pasco, Pinellas County Homes for Sale
- 352.556.4875
- 352.556.4875
- jtacy2003@gmail.com
Share this property:
Contact Jim Tacy Sr
Schedule A Showing
Request more information
- Home
- Property Search
- Search results
- 3419 Trapnell Ridge Drive, PLANT CITY, FL 33567
Property Photos
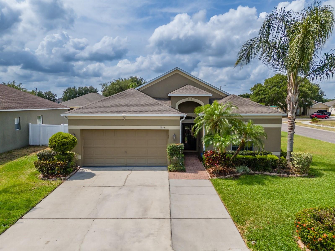

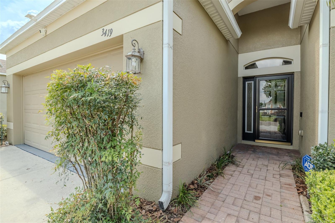
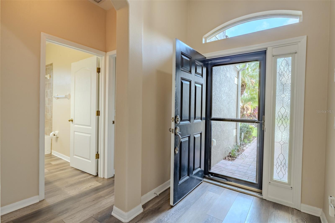
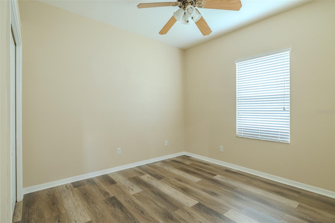
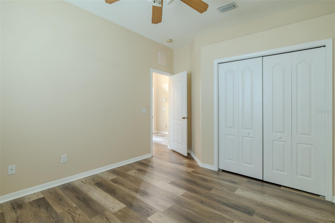

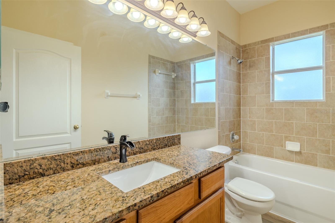
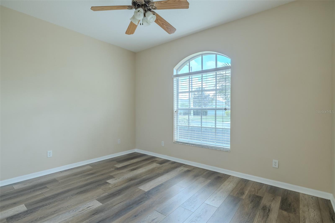
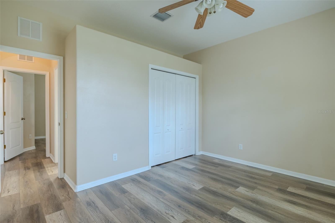
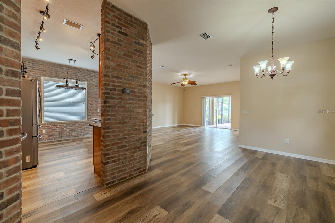

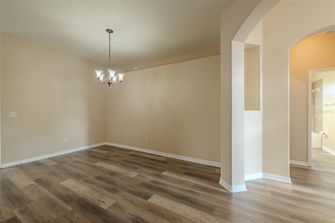
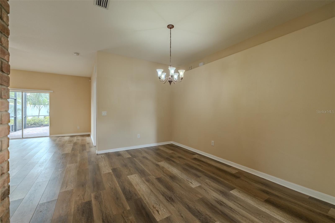
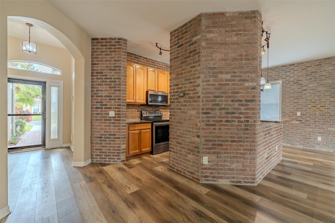
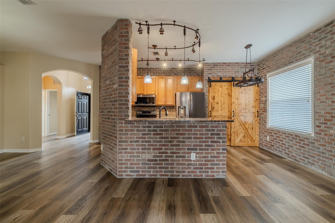
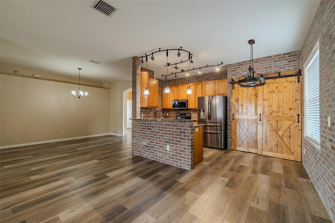
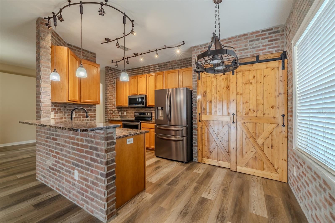
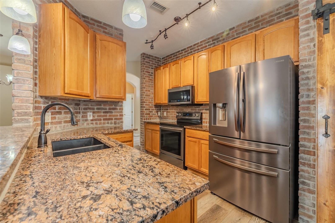
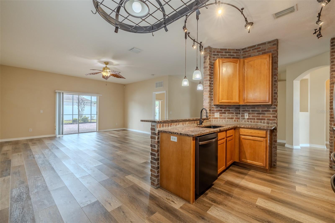
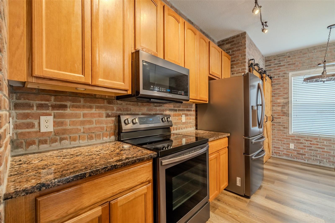
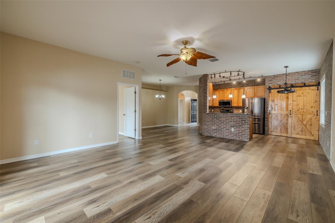
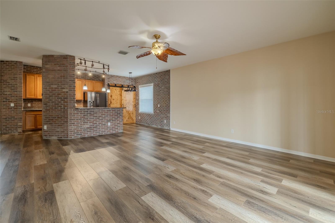
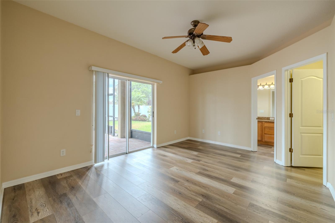
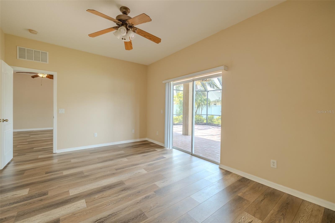
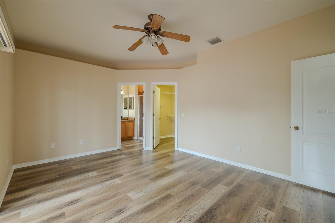
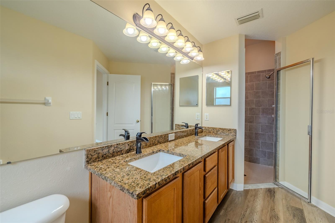
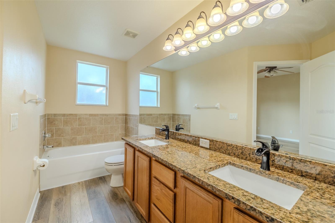
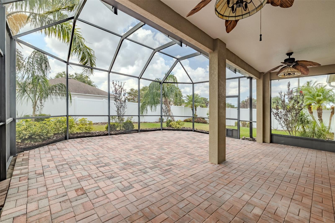
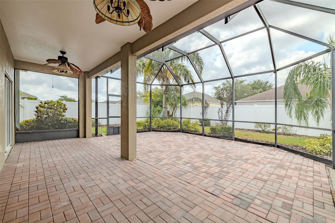
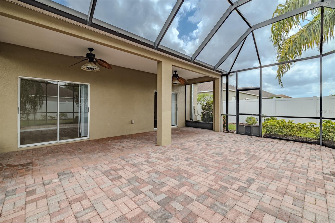
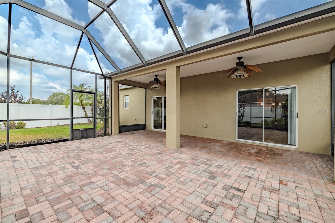
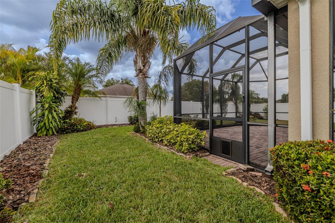
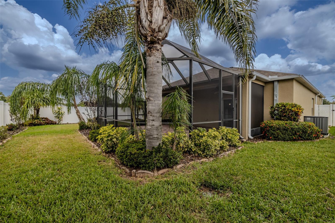
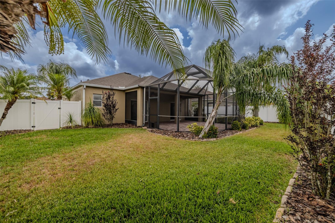
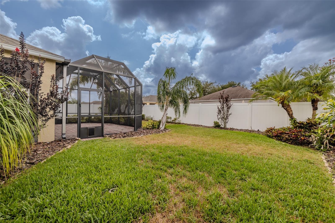
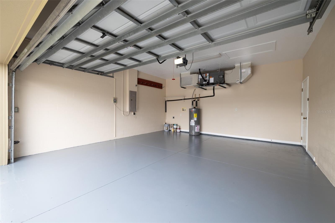
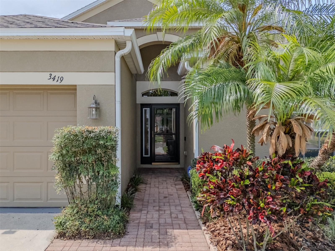
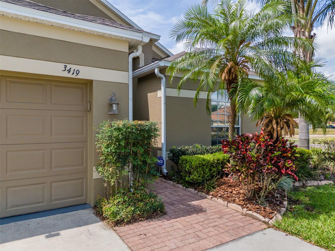
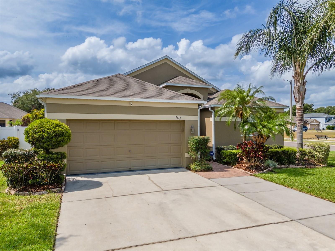
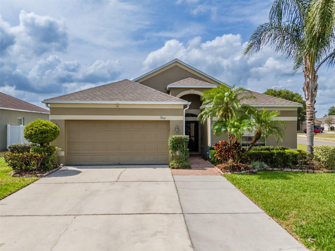
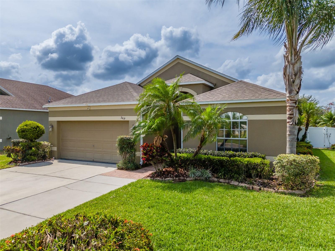
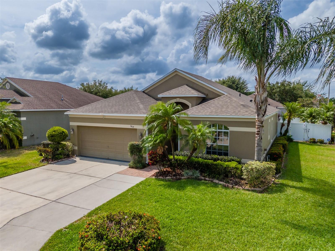
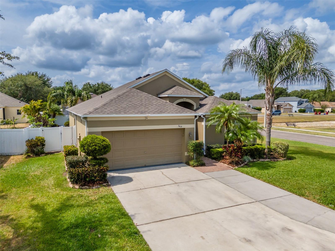
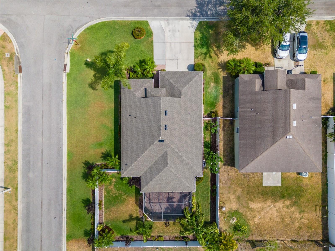
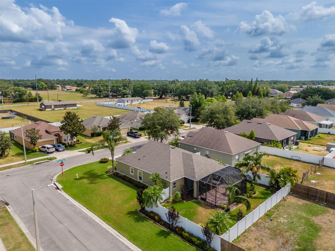
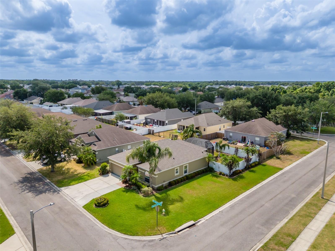
Reduced
- MLS#: L4952840 ( Residential )
- Street Address: 3419 Trapnell Ridge Drive
- Viewed: 40
- Price: $375,000
- Price sqft: $172
- Waterfront: No
- Year Built: 2006
- Bldg sqft: 2183
- Bedrooms: 3
- Total Baths: 2
- Full Baths: 2
- Garage / Parking Spaces: 2
- Days On Market: 36
- Additional Information
- Geolocation: 27.9655 / -82.1599
- County: HILLSBOROUGH
- City: PLANT CITY
- Zipcode: 33567
- Subdivision: Trapnell Ridge
- Provided by: LPT REALTY, LLC
- Contact: Heather Wise
- 877-366-2213

- DMCA Notice
-
DescriptionThis 3 bedroom 2 bath home with a 2 car garage sits on a corner lot with vinyl fenced back yard. This home has curb appeal with well maintained landscaping and a sprinkler system. When you walk in the front door, you'll be greeted by the open concept kitchen, dining space & family room. This home also offers a breakfast nook & pantry. You'll find the kitchen has brick throughout for a custom look, granite countertops & the pantry has custom wooden barn doors. The kitchen overlooks the family room and screened in back patio. The primary bedroom is located right off of the family room with a walk in closet, primary bathroom with double sinks that offers a tub and separate shower. Also, the primary has separate sliding glass doors to the back patio. The screened in patio features brick pavers with the option to remove with a concrete slab underneath. Updates: New roof installed April 2025, water heater installed Dec 2024, HVAC installed 2024, vinyl fence 3 years old. Don't delay on making this house your home!
Property Location and Similar Properties
All
Similar
Features
Appliances
- Dishwasher
- Electric Water Heater
- Microwave
- Range
- Refrigerator
Home Owners Association Fee
- 100.00
Association Name
- ANTHONY JONES
Association Phone
- 813-377-9000
Carport Spaces
- 0.00
Close Date
- 0000-00-00
Cooling
- Central Air
Country
- US
Covered Spaces
- 0.00
Exterior Features
- Rain Gutters
- Sliding Doors
Fencing
- Vinyl
Flooring
- Luxury Vinyl
Garage Spaces
- 2.00
Heating
- Central
Insurance Expense
- 0.00
Interior Features
- Ceiling Fans(s)
- Eat-in Kitchen
- Kitchen/Family Room Combo
- Living Room/Dining Room Combo
- Open Floorplan
Legal Description
- TRAPNELL RIDGE LOT 1 BLOCK 4
Levels
- One
Living Area
- 1550.00
Lot Features
- Corner Lot
Area Major
- 33567 - Plant City
Net Operating Income
- 0.00
Occupant Type
- Vacant
Open Parking Spaces
- 0.00
Other Expense
- 0.00
Parcel Number
- P-13-29-21-86Q-000004-00001.0
Pets Allowed
- Cats OK
- Dogs OK
Possession
- Close Of Escrow
Property Type
- Residential
Roof
- Shingle
Sewer
- Public Sewer
Tax Year
- 2024
Township
- 29
Utilities
- Public
Views
- 40
Water Source
- Public
Year Built
- 2006
Zoning Code
- PD
Listing Data ©2025 Greater Tampa Association of REALTORS®
Listings provided courtesy of The Hernando County Association of Realtors MLS.
The information provided by this website is for the personal, non-commercial use of consumers and may not be used for any purpose other than to identify prospective properties consumers may be interested in purchasing.Display of MLS data is usually deemed reliable but is NOT guaranteed accurate.
Datafeed Last updated on June 15, 2025 @ 12:00 am
©2006-2025 brokerIDXsites.com - https://brokerIDXsites.com
