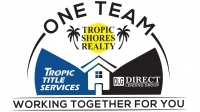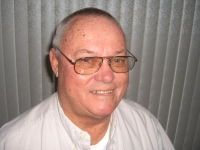
- Jim Tacy Sr, REALTOR ®
- Tropic Shores Realty
- Hernando, Hillsborough, Pasco, Pinellas County Homes for Sale
- 352.556.4875
- 352.556.4875
- jtacy2003@gmail.com
Share this property:
Contact Jim Tacy Sr
Schedule A Showing
Request more information
- Home
- Property Search
- Search results
- 2748 Lantern Hill Avenue, BRANDON, FL 33511
Property Photos
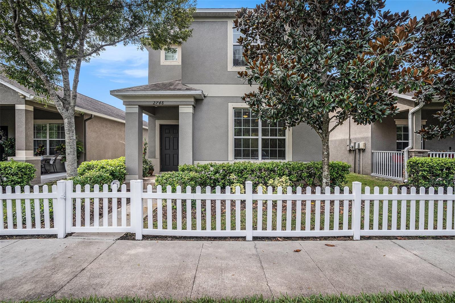

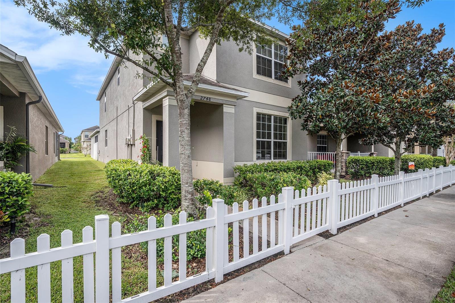
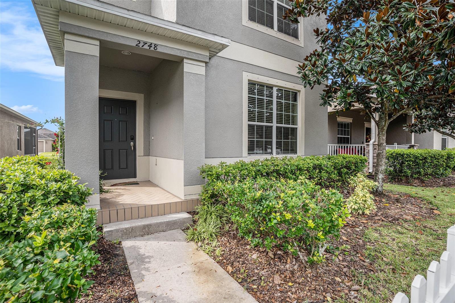
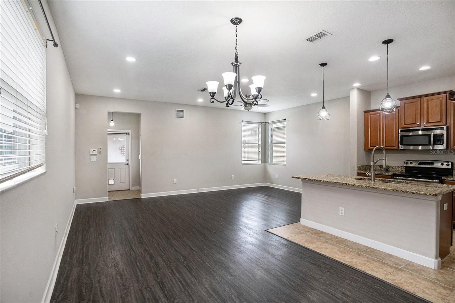
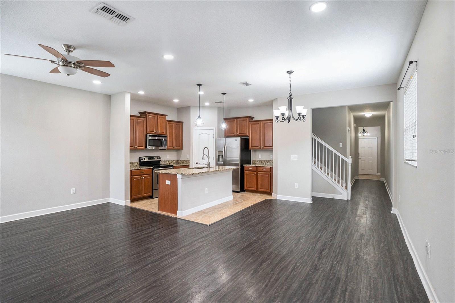
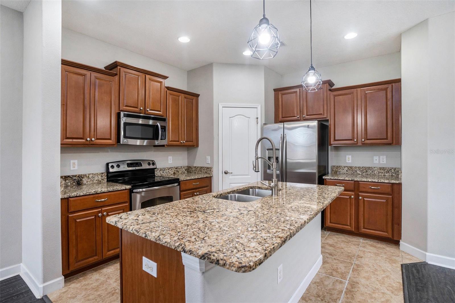
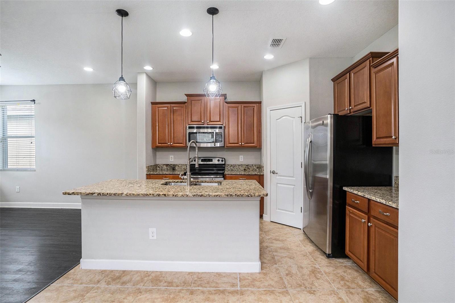
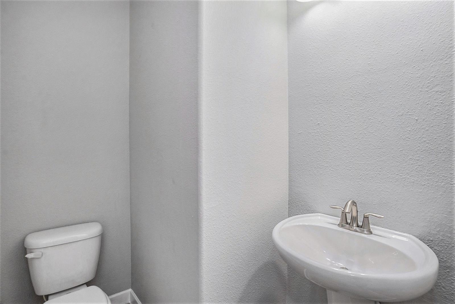
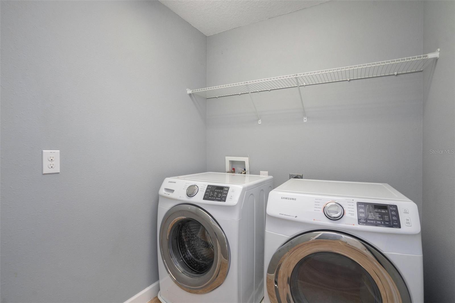
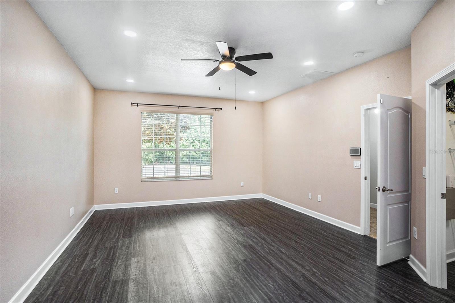
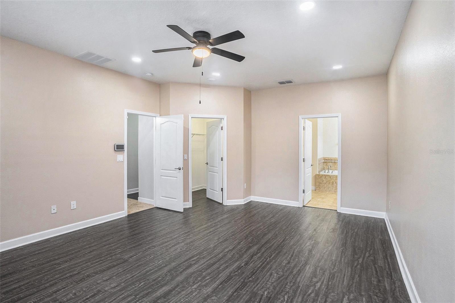
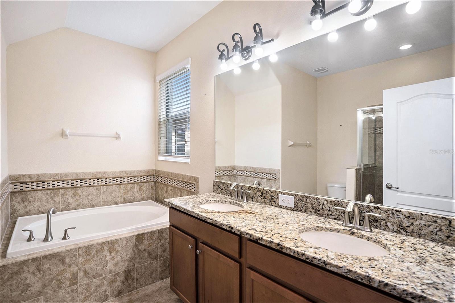
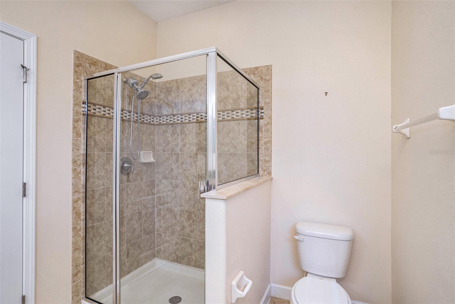
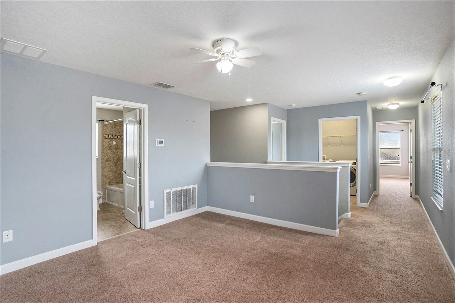
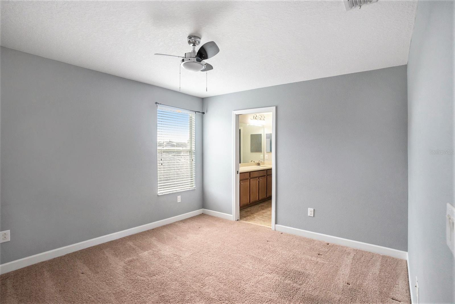
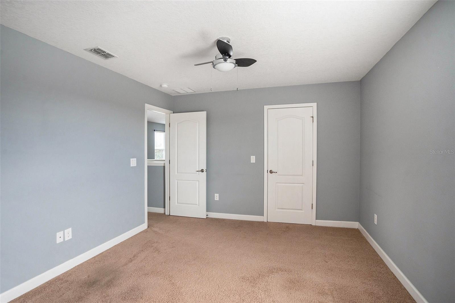
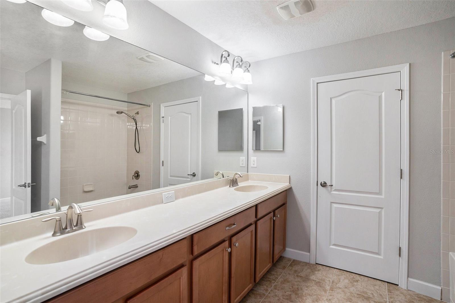
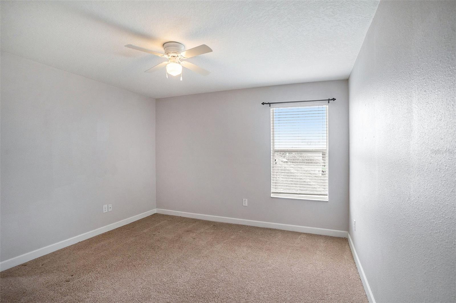
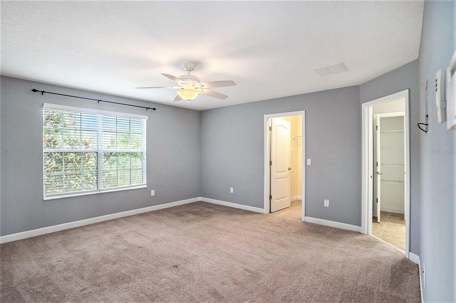
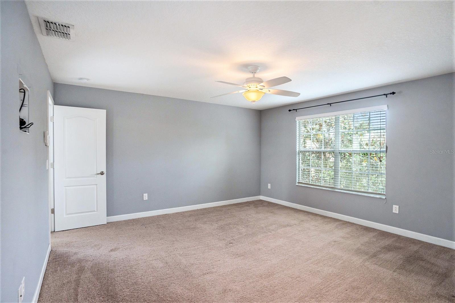
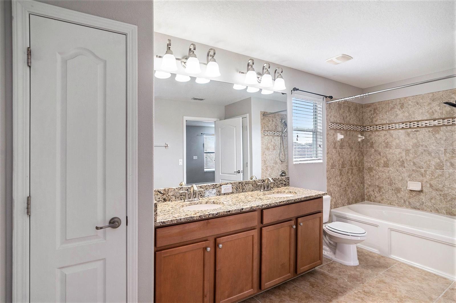
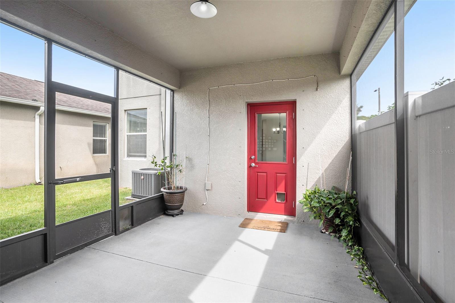
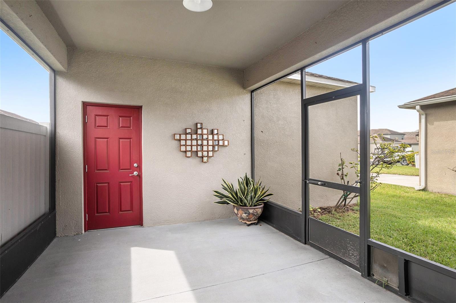
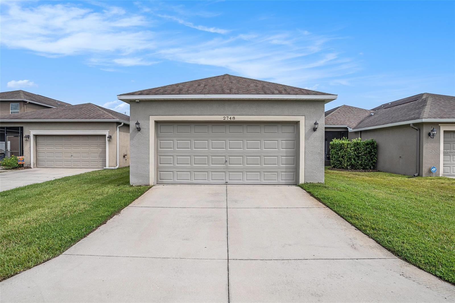
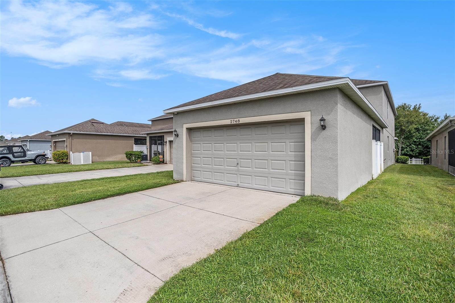
- MLS#: O6344071 ( Residential )
- Street Address: 2748 Lantern Hill Avenue
- Viewed: 149
- Price: $395,000
- Price sqft: $125
- Waterfront: No
- Year Built: 2013
- Bldg sqft: 3156
- Bedrooms: 4
- Total Baths: 4
- Full Baths: 3
- 1/2 Baths: 1
- Garage / Parking Spaces: 2
- Days On Market: 43
- Additional Information
- Geolocation: 27.9141 / -82.3327
- County: HILLSBOROUGH
- City: BRANDON
- Zipcode: 33511
- Subdivision: Brandon Pointe Prcl 114
- Provided by: MARK SPAIN REAL ESTATE
- Contact: Jeffery Jones
- 855-299-7653

- DMCA Notice
-
DescriptionVersatile Floor Plan with Dual Master Suites in a Gated Community. Welcome to a home designed for flexibility, comfort, and convenience. Boasting an exceptional floor plan, this residence offers two true master suitesone on the main level and another upstairsalong with two additional bedrooms connected by a spacious Jack and Jill bath. Whether youre accommodating multi generational living, roommates, or simply seeking abundant space for a variety of needs, this home provides the ideal layout. Perfectly situated for commuters, the location offers easy access to I 75 and the Selmon Expressway, making travel north, south, east, or west a breeze. Everyday conveniences are just minutes away, including Brandon Town Center, Costco, Walmart, Publix, and an endless variety of dining options. Despite its central location, the home is tucked within a quiet, gated community that provides a sense of peace and security, complete with safe streets for walking and biking. The community pool offers a refreshing place to exercise or relax in the sun, while HOA maintained grounds ensure a true low maintenance lifestyleno need to worry about mowing, watering, or fertilizing. Thoughtful upgrades such as network closets and a wired security system add to the homes comfort and functionality. Blending a flexible floor plan, modern conveniences, and a carefree lifestyle, this home is the perfect setting for embracing Florida living at its best.
Property Location and Similar Properties
All
Similar
Features
Appliances
- Dishwasher
- Dryer
- Microwave
- Range
- Washer
Home Owners Association Fee
- 162.00
Home Owners Association Fee Includes
- Pool
- Maintenance Structure
- Maintenance Grounds
- Management
- Pest Control
- Recreational Facilities
- Trash
Association Name
- Jen Robertson
Association Phone
- 813-349-6552
Carport Spaces
- 0.00
Close Date
- 0000-00-00
Cooling
- Central Air
Country
- US
Covered Spaces
- 0.00
Exterior Features
- Sliding Doors
Flooring
- Carpet
- Luxury Vinyl
Garage Spaces
- 2.00
Heating
- Central
Insurance Expense
- 0.00
Interior Features
- Ceiling Fans(s)
Legal Description
- BRANDON POINTE PARCEL 114 LOT 15 BLOCK 12
Levels
- Two
Living Area
- 2523.00
Area Major
- 33511 - Brandon
Net Operating Income
- 0.00
Occupant Type
- Vacant
Open Parking Spaces
- 0.00
Other Expense
- 0.00
Parcel Number
- U-32-29-20-9SL-000012-00015.0
Pets Allowed
- Yes
Property Type
- Residential
Roof
- Shingle
Sewer
- Public Sewer
Tax Year
- 2024
Township
- 29
Utilities
- Public
Views
- 149
Virtual Tour Url
- https://www.propertypanorama.com/instaview/stellar/O6344071
Water Source
- Public
Year Built
- 2013
Zoning Code
- PD
Listing Data ©2025 Greater Tampa Association of REALTORS®
Listings provided courtesy of The Hernando County Association of Realtors MLS.
The information provided by this website is for the personal, non-commercial use of consumers and may not be used for any purpose other than to identify prospective properties consumers may be interested in purchasing.Display of MLS data is usually deemed reliable but is NOT guaranteed accurate.
Datafeed Last updated on October 27, 2025 @ 12:00 am
©2006-2025 brokerIDXsites.com - https://brokerIDXsites.com
