
- Jim Tacy Sr, REALTOR ®
- Tropic Shores Realty
- Hernando, Hillsborough, Pasco, Pinellas County Homes for Sale
- 352.556.4875
- 352.556.4875
- jtacy2003@gmail.com
Share this property:
Contact Jim Tacy Sr
Schedule A Showing
Request more information
- Home
- Property Search
- Search results
- 9131 Haas Drive, HUDSON, FL 34669
Property Photos
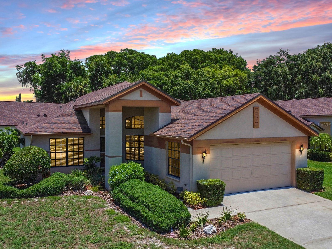

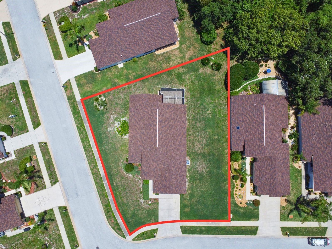
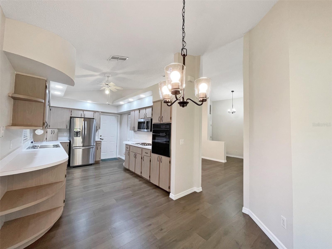
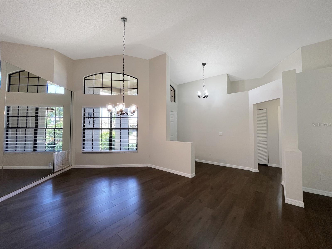
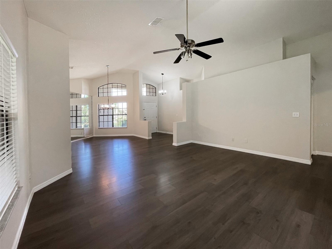
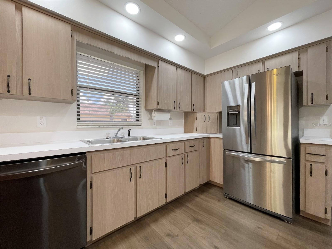
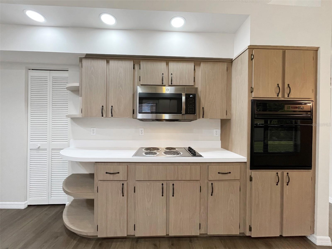
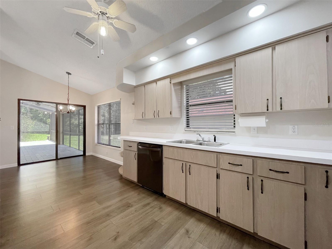
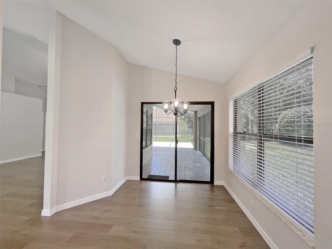
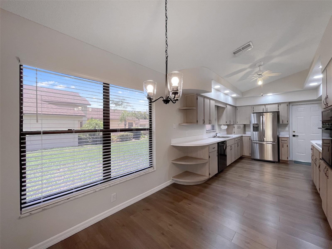
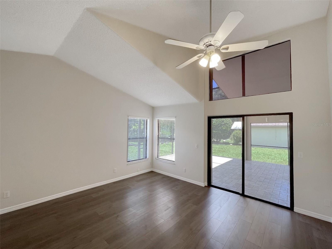
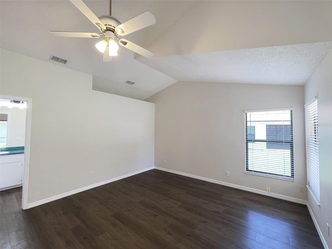
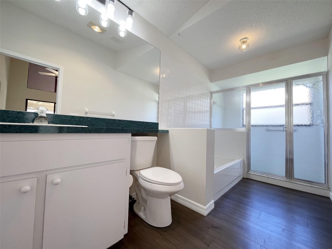
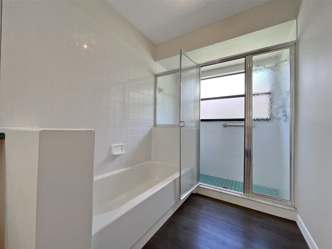
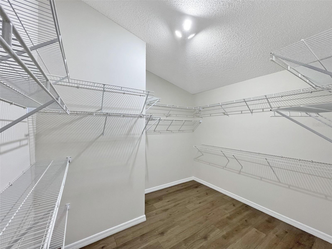
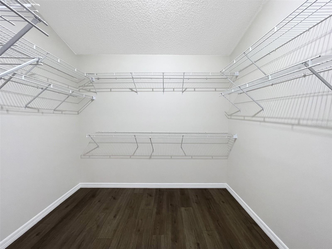
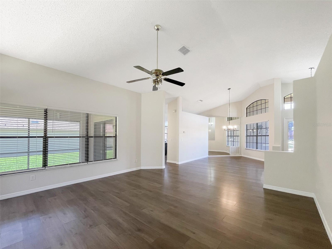
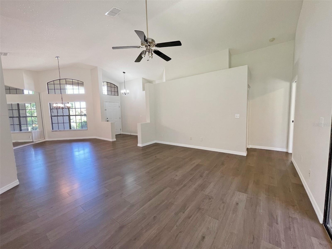
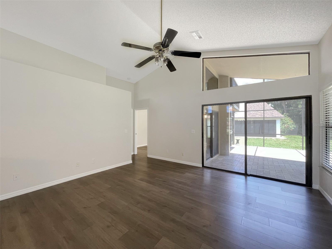
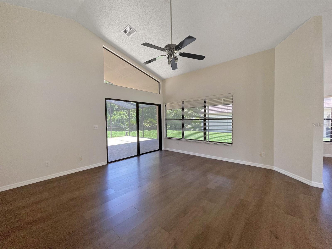
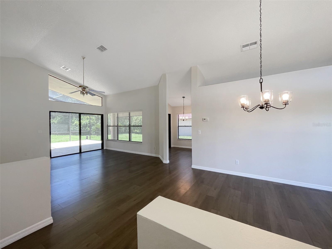
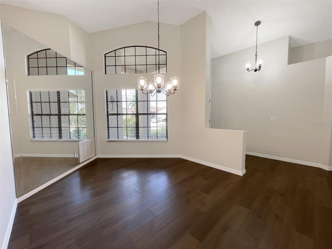
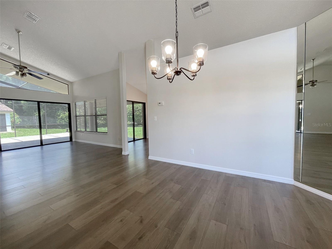
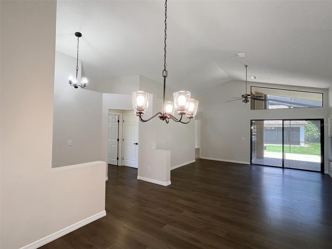
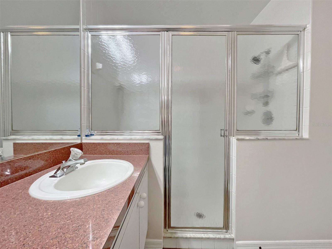
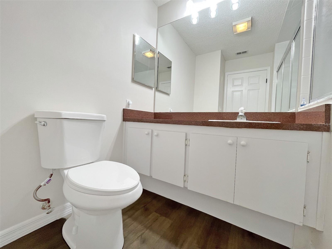
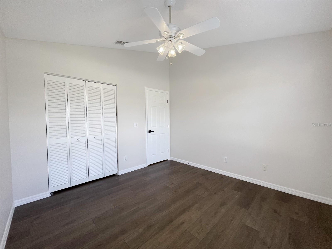
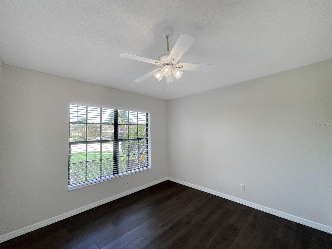
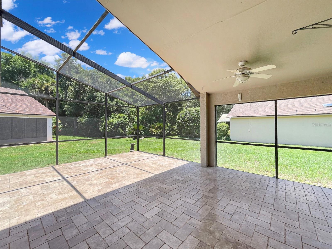
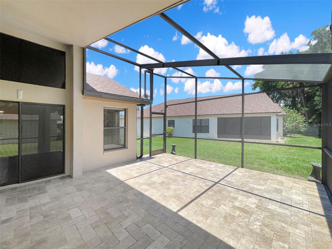
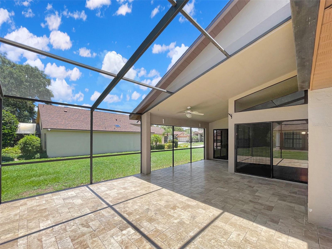
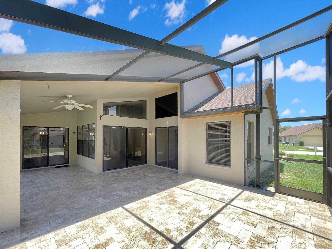
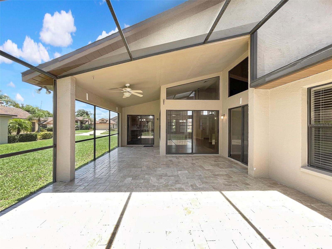
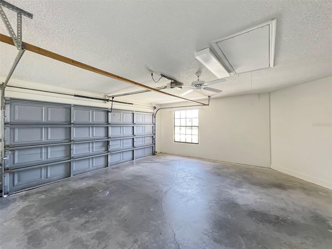
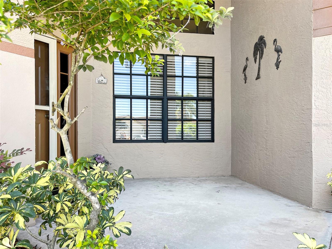
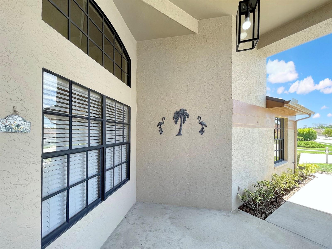
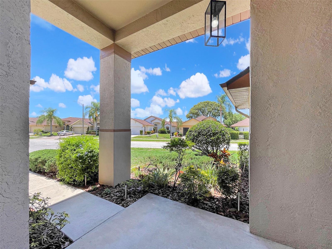
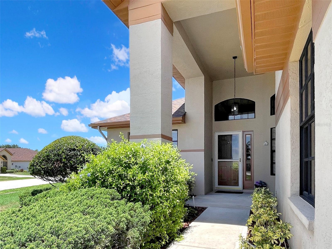
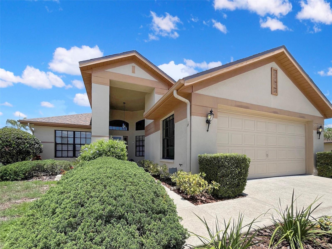
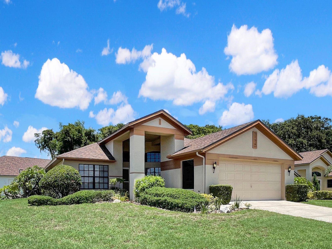
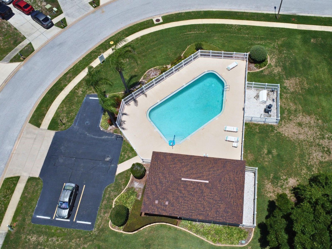
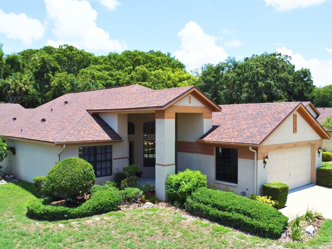
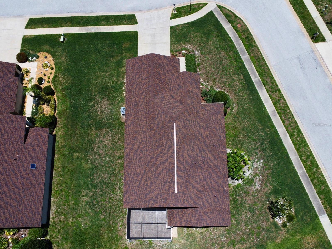
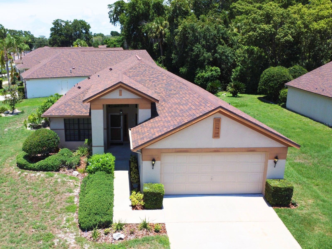
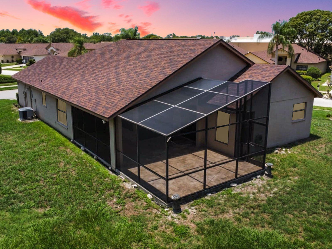





- MLS#: W7866048 ( Single Family )
- Street Address: 9131 Haas Drive
- Viewed: 25
- Price: $296,900
- Price sqft: $193
- Waterfront: No
- Year Built: 1994
- Bldg sqft: 1537
- Bedrooms: 2
- Total Baths: 2
- Full Baths: 2
- Garage / Parking Spaces: 2
- Days On Market: 278
- Additional Information
- Geolocation: 28.3577 / -82.6634
- County: PASCO
- City: HUDSON
- Zipcode: 34669
- Subdivision: The Preserve At Fairway Oaks
- Elementary School: Hudson Primary Academy (K 3)
- Middle School: Hudson Academy ( 4 8)
- High School: Fivay High PO
- Provided by: FLORIDA CRACKER PROPERTIES
- Contact: Amy Keane

- DMCA Notice
-
DescriptionOne or more photo(s) has been virtually staged. Seller can accommodate a quick closing! Welcome home to this one owner, move in ready, super clean, spacious 2 bedroom, 2 full bathroom, 2 vehicle garage home, situated on a 0. 25 acre corner lot with views of the preserve! Conveniently located in the community of "the preserve at fairway oaks", this home has easy access to shopping, dining, and entertainment. The soaring vaulted ceilings and the natural light that floods the space is beautiful! This well maintained home, features continuous laminate flooring throughout (6/2024), a freshly painted neutral interior (6/2024), freshly painted exterior (10/2024), brand new window blinds (6/2024), updated led recessed lighting in the kitchen, updated modern light fixtures throughout, and a massive extended 18' x 31' screened lanai with gorgeous pavers for family gatherings. The kitchen includes cabinet pull outs, a corner lazy susan for easy access, an appliance garage, and a pantry! The dinette area, directly off the kitchen, is the perfect space to enjoy your morning coffee, with access to the rear lanai through the sliding glass door. A separate dining room with updated chandelier can accommodate a large table and is open to the spacious living room area, which also has direct access to the oversized screened lanai. At the rear of the home, the primary bedroom features vaulted ceilings, lanai access, an incredible 9' x 10' walk in closet with ample shelving/racks, and an ensuite primary bathroom, complete with a walk in shower with bench seat and a separate tub. The inside laundry room with a utility sink is so convenient! The generously sized second bedroom space would make a wonderful guest bedroom, office or den. The guest bathroom includes a walk in shower with bench seat. The rain bird sprinkler system controller was updated in 2024, new toilets installed (2024), and the exterior of the home was just freshly painted (10/2024)!! You don't want to miss the opportunity to see this beautiful home in person! With one of the two sparkling community pools (one heated) just a short distance away, you are sure to have some fun in the sun! Additional details include the following: roof (2019), dishwasher (2022), and microwave (2023). The hoa covers basic cable, lawn maintenance, exterior paint, pest control, use of the community pools, escrow reserves fund, & trash pickup. The in wall pest control system gives you peace of mind! This is an all ages community! Bring your belongings and move right in!
Property Location and Similar Properties
All
Similar
Features
Property Type
- Single Family
Views
- 25
Listing Data ©2025 Greater Tampa Association of REALTORS®
Listings provided courtesy of The Hernando County Association of Realtors MLS.
The information provided by this website is for the personal, non-commercial use of consumers and may not be used for any purpose other than to identify prospective properties consumers may be interested in purchasing.Display of MLS data is usually deemed reliable but is NOT guaranteed accurate.
Datafeed Last updated on April 3, 2025 @ 12:00 am
©2006-2025 brokerIDXsites.com - https://brokerIDXsites.com
