
- Jim Tacy Sr, REALTOR ®
- Tropic Shores Realty
- Hernando, Hillsborough, Pasco, Pinellas County Homes for Sale
- 352.556.4875
- 352.556.4875
- jtacy2003@gmail.com
Share this property:
Contact Jim Tacy Sr
Schedule A Showing
Request more information
- Home
- Property Search
- Search results
- 7516 Gulf Way, HUDSON, FL 34667
Property Photos
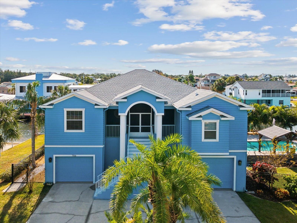

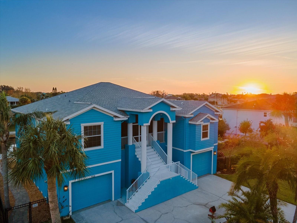
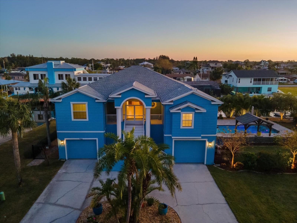
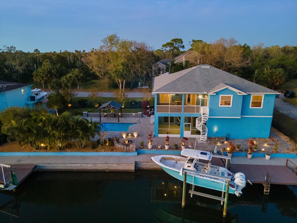
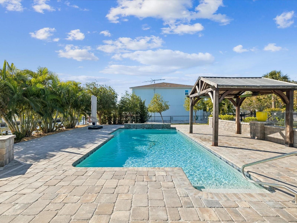
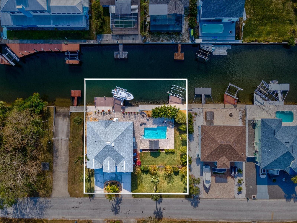
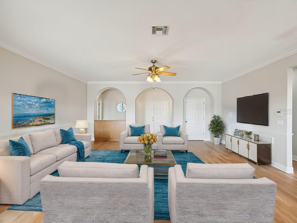
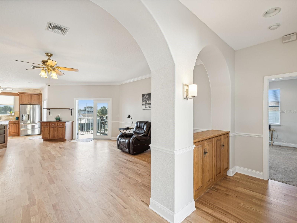
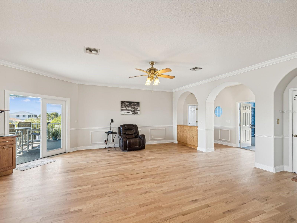
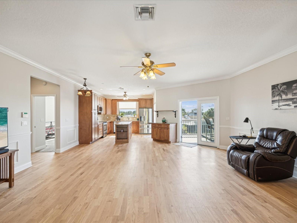
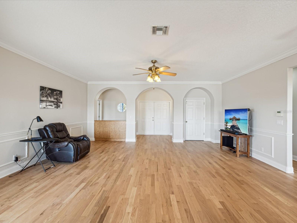
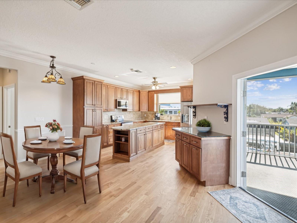
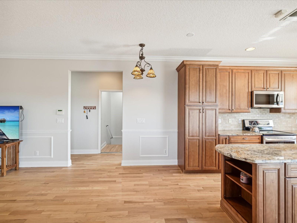
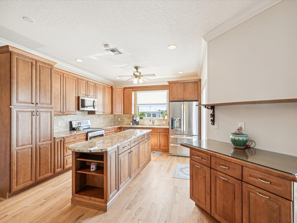
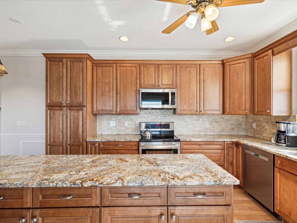
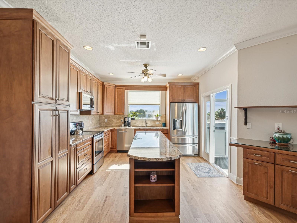
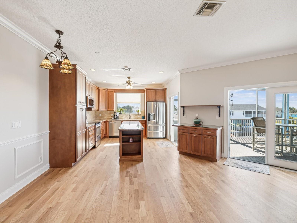
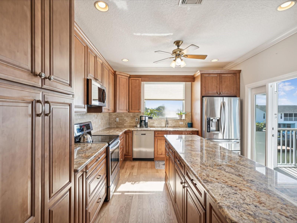
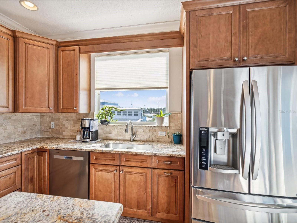
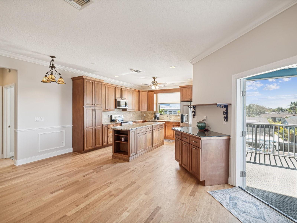
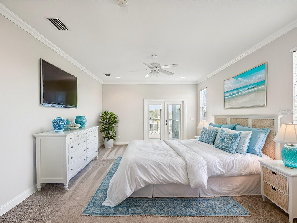
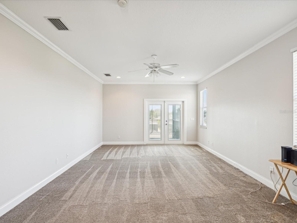
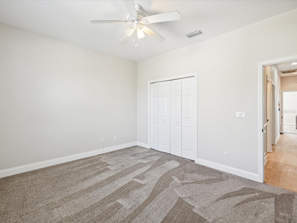
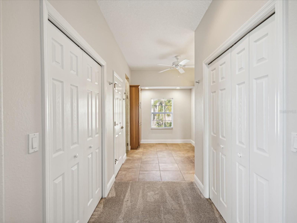
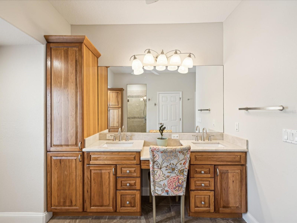
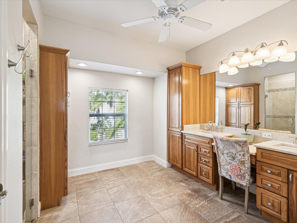
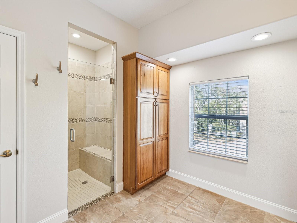
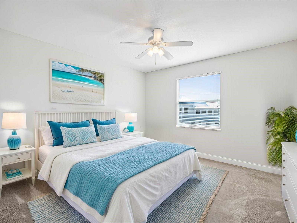
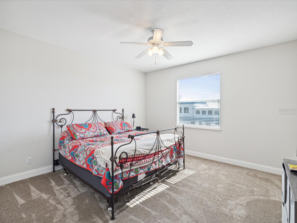
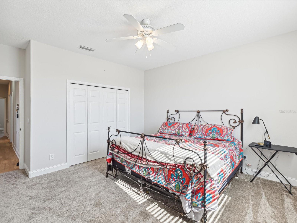
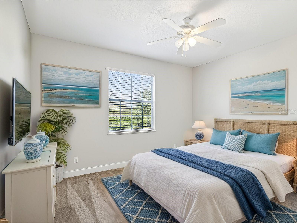
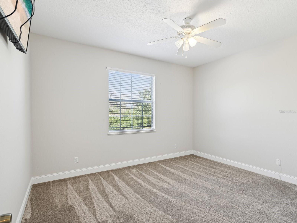
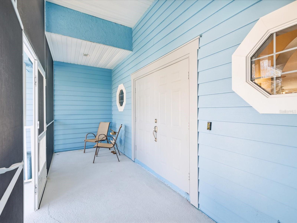
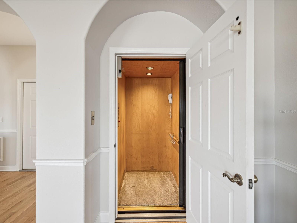
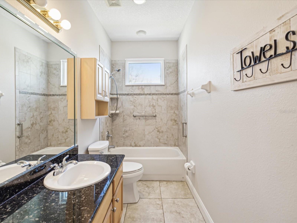
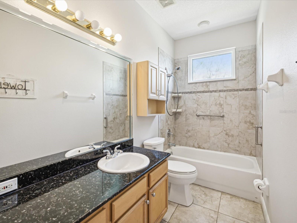
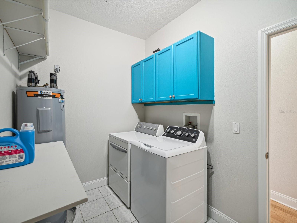
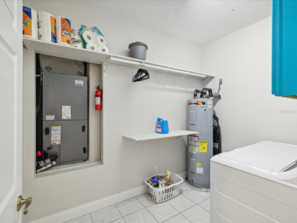
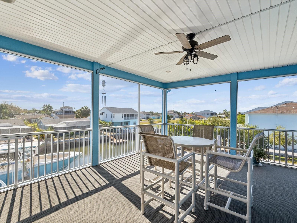
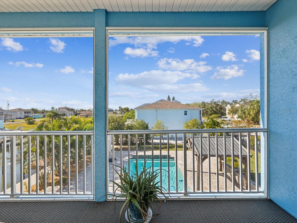
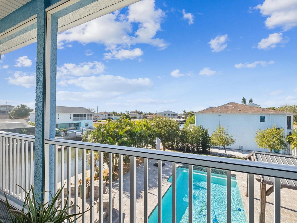
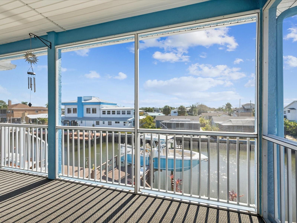
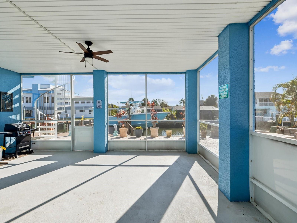
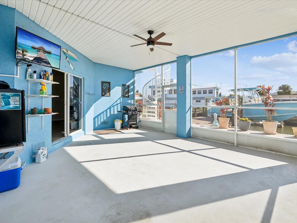
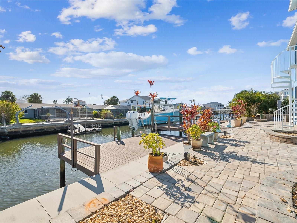
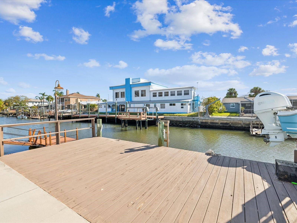
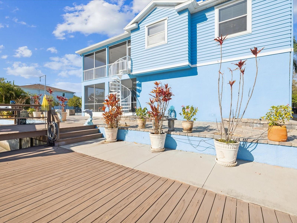
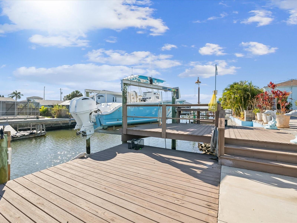
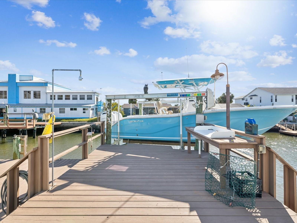
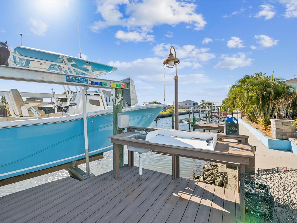
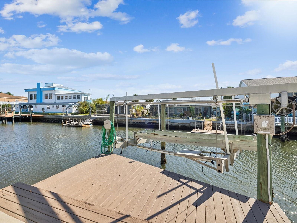
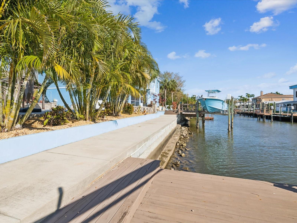
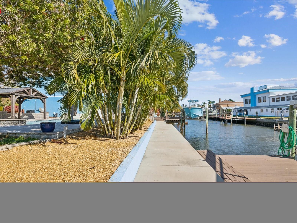
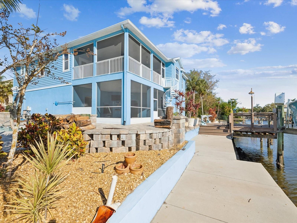
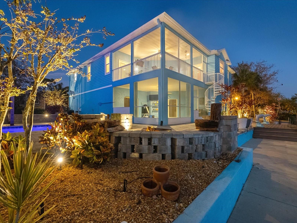
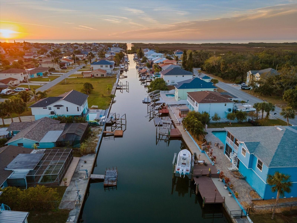
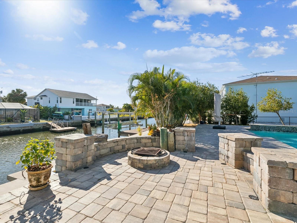
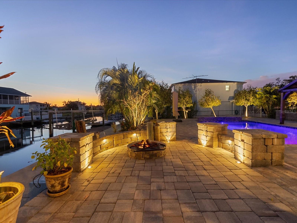
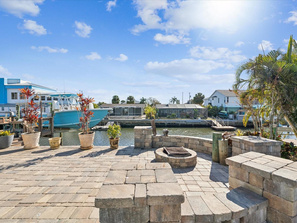
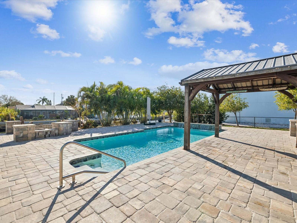
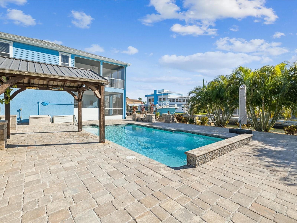
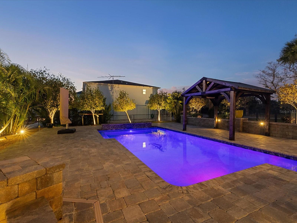
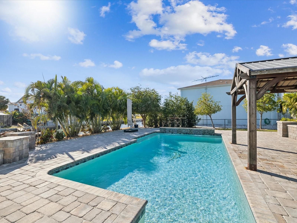
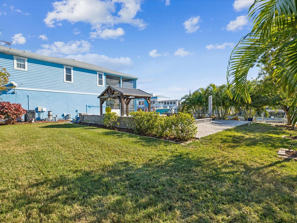
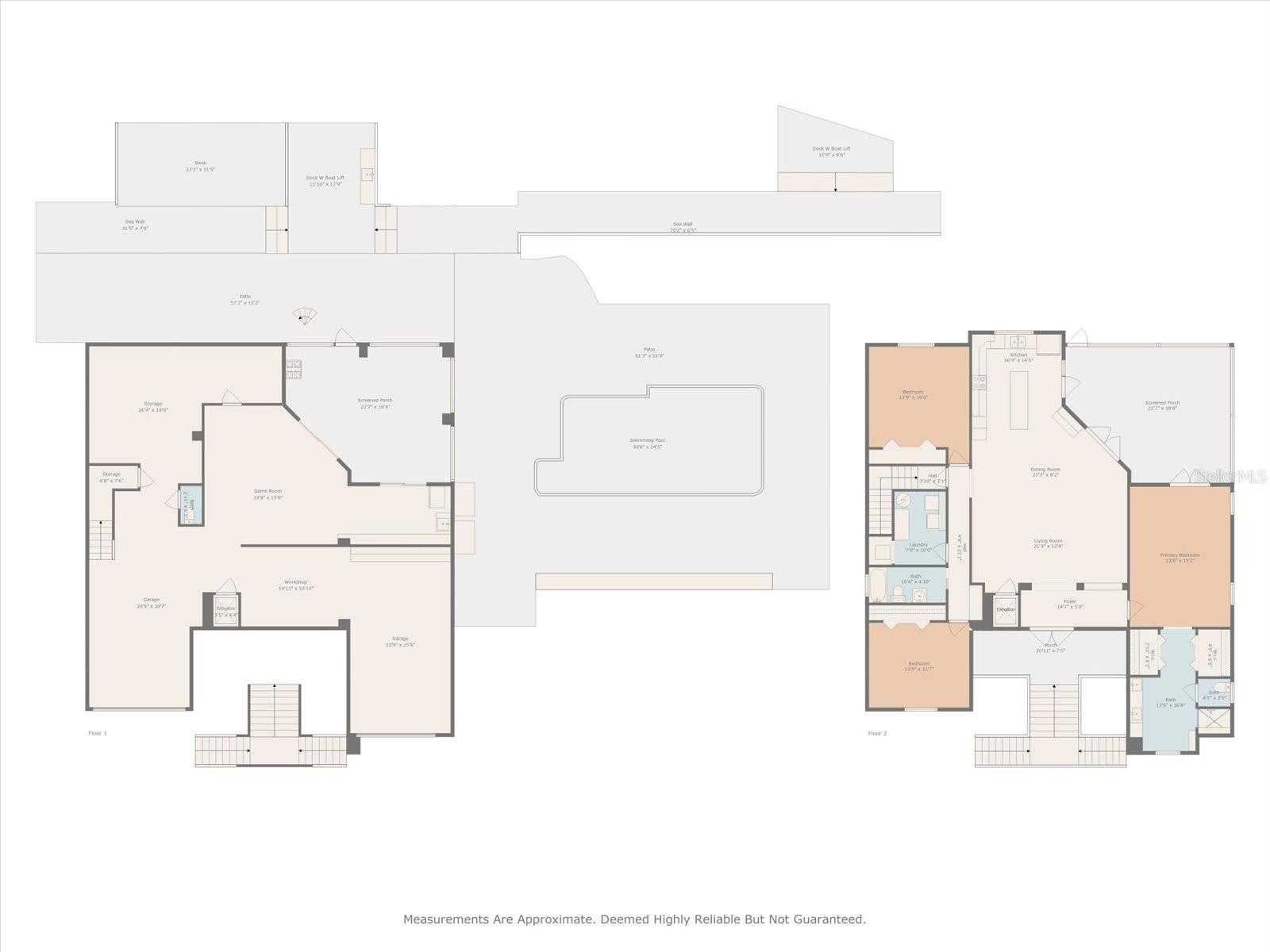
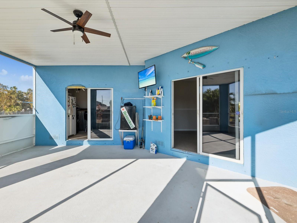
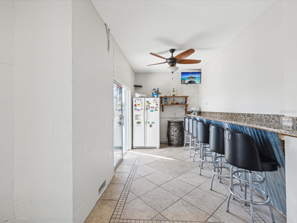
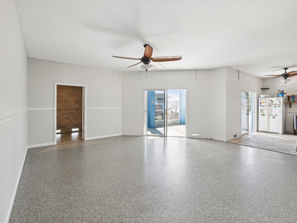
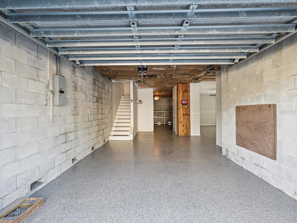
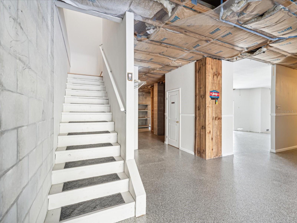
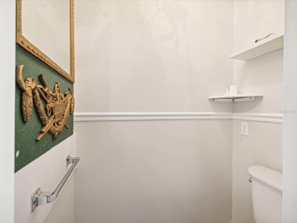
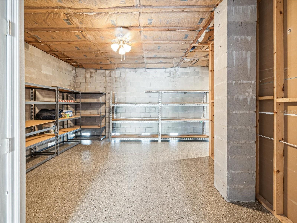
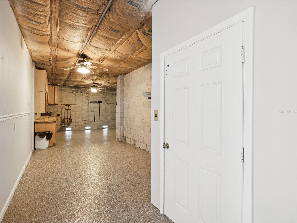
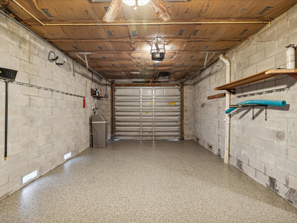
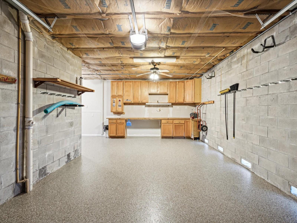
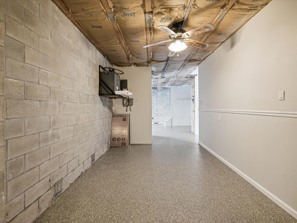
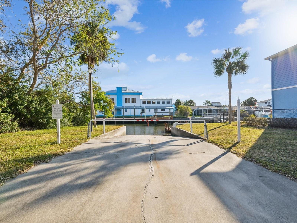
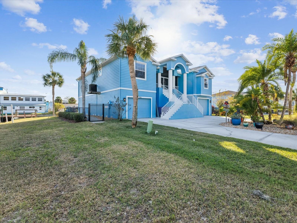
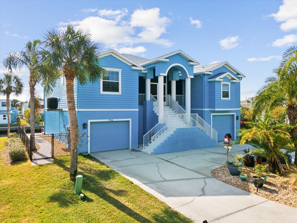
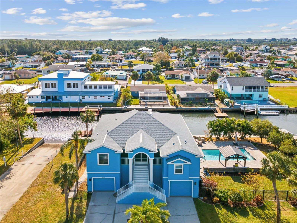
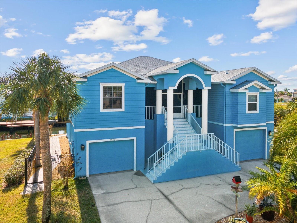
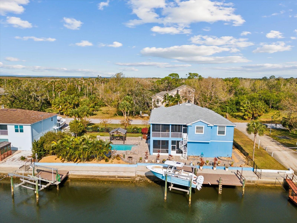
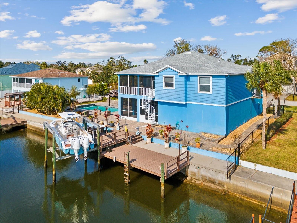
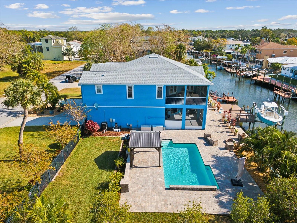
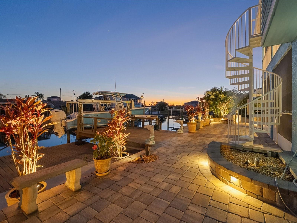
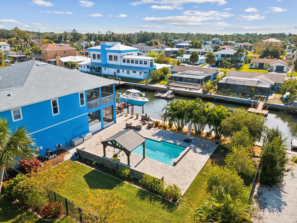
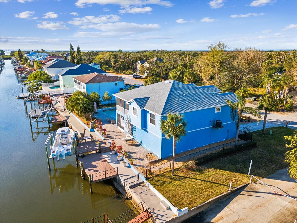
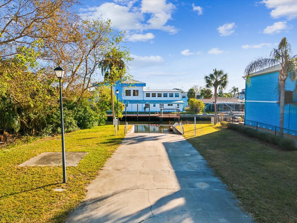
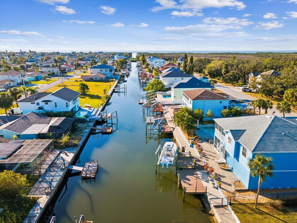
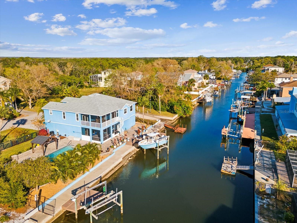
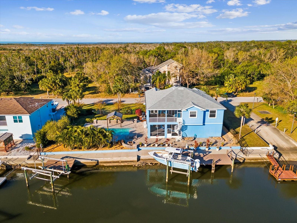
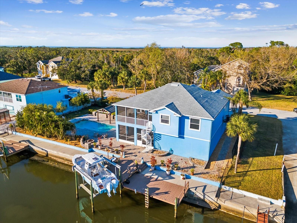
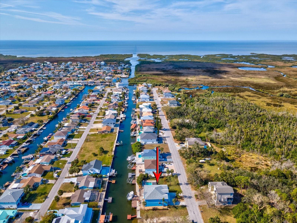
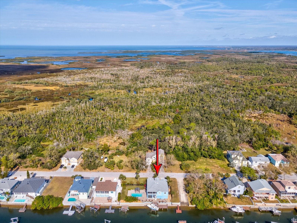
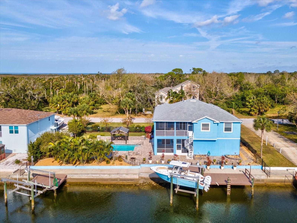
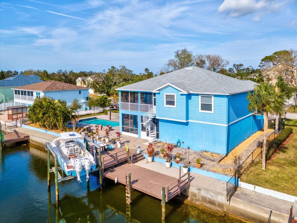
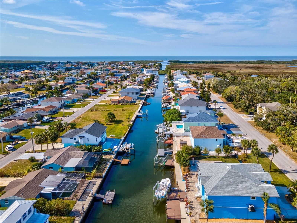
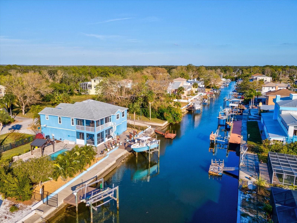
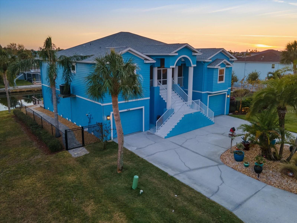
- MLS#: W7870607 ( Residential )
- Street Address: 7516 Gulf Way
- Viewed: 168
- Price: $950,000
- Price sqft: $161
- Waterfront: Yes
- Wateraccess: Yes
- Waterfront Type: Canal - Saltwater
- Year Built: 2004
- Bldg sqft: 5888
- Bedrooms: 3
- Total Baths: 3
- Full Baths: 2
- 1/2 Baths: 1
- Garage / Parking Spaces: 2
- Days On Market: 108
- Additional Information
- Geolocation: 28.3867 / -82.6905
- County: PASCO
- City: HUDSON
- Zipcode: 34667
- Subdivision: Preserve At Sea Pines
- Provided by: KELLER WILLIAMS REALTY- PALM H
- Contact: KIM Herring
- 727-772-0772

- DMCA Notice
-
DescriptionSalt Life Paradise A Boaters Dream Home. Experience the essence of coastal living in this stunning waterfront retreat, nestled in the heart of The Preserve at Sea Pines. Situated on an expansive double lot, this one owner home offers the perfect blend of luxury, comfort, and convenience. Just minutes from the open Gulf, this vibrant boating community is an ideal haven for water lovers. Designed with an open floor plan, the home features three bedrooms, two bathrooms, and a spacious two car garage. Solid wood floors in a sandy oak finish set a warm and inviting tone, while neutral colors provide a versatile canvas for your personal style. The chefs kitchen is both functional and stylish, with an abundance of solid wood cabinetry, granite countertops, and a generously wide layout for easy accessibility. French doors open from both the kitchen and living room onto a sprawling screened in balcony and patio, where the Gulf breeze can be enjoyed year round. The screened front porch further enhances the seamless flow between indoor and outdoor living. The primary suite is a private sanctuary, complete with two walk in closets, dual sinks with a vanity station, an accessible roll in shower, and beautifully crafted solid wood cabinetry. French doors open directly onto the screened balcony, creating a tranquil space to start or end the day. The ground floor is designed for entertainment and relaxation, with thousands of square feet dedicated to storage, parking, and gathering spaces. The custom saltwater pool is a true showpiece, featuring a heating and cooling system, unique interior lighting, and intricate ocean life inlays. Surrounding the pool, a thoughtfully designed outdoor space includes a shaded cabana, a custom built fire pit with benches, and three docks with two boat lifts. The middle dock is fully equipped with a cleaning station, running water, and electricity, making it a dream for fishing and boating enthusiasts. For added convenience, the lower level features epoxy treated floors that are water resistant and highly durable, with a lifetime warranty. Ample storage space is available for all your water toys, along with a half bath to accommodate guests without the need to enter the main living area. An elevator provides easy access from the garage to the upper floor, perfect for carrying groceries or luggage. The home can be entered either through the elegant exterior staircase leading to the screened front porch or via the garage. This exceptional waterfront home is ready to welcome its next owner. Schedule a private showing today and discover the unparalleled beauty and lifestyle of this Salt Life paradise.
Property Location and Similar Properties
All
Similar
Features
Waterfront Description
- Canal - Saltwater
Accessibility Features
- Accessible Elevator Installed
- Accessible Full Bath
- Accessible Kitchen
Appliances
- Dishwasher
- Disposal
- Dryer
- Electric Water Heater
- Exhaust Fan
- Microwave
- Range
- Range Hood
- Refrigerator
- Washer
- Water Softener
Home Owners Association Fee
- 0.00
Carport Spaces
- 0.00
Close Date
- 0000-00-00
Cooling
- Central Air
Country
- US
Covered Spaces
- 0.00
Exterior Features
- French Doors
- Hurricane Shutters
- Irrigation System
- Lighting
- Outdoor Shower
- Rain Gutters
- Sliding Doors
Fencing
- Chain Link
- Fenced
- Other
Flooring
- Carpet
- Ceramic Tile
- Wood
Garage Spaces
- 2.00
Heating
- Central
Insurance Expense
- 0.00
Interior Features
- Built-in Features
- Ceiling Fans(s)
- Eat-in Kitchen
- Elevator
- Kitchen/Family Room Combo
- Living Room/Dining Room Combo
- Open Floorplan
- Solid Wood Cabinets
- Split Bedroom
- Stone Counters
- Thermostat Attic Fan
- Walk-In Closet(s)
Legal Description
- THE PRESERVE AT SEA PINES (SEA PINES SUBDIVISION UNIT EIGHT) PB 28 PGS 30-33 LOTS 59 & 60
Levels
- Two
Living Area
- 2021.00
Area Major
- 34667 - Hudson/Bayonet Point/Port Richey
Net Operating Income
- 0.00
Occupant Type
- Owner
Open Parking Spaces
- 0.00
Other Expense
- 0.00
Other Structures
- Cabana
Parcel Number
- 16-24-22-009.0-000.00-060.0
Parking Features
- Bath In Garage
- Circular Driveway
- Driveway
- Garage Door Opener
- Ground Level
- Oversized
- Split Garage
- Workshop in Garage
Pets Allowed
- Yes
Pool Features
- Fiber Optic Lighting
- Gunite
- Heated
- In Ground
- Pool Sweep
- Salt Water
Property Type
- Residential
Roof
- Shingle
Sewer
- Public Sewer
Tax Year
- 2023
Township
- 24S
Utilities
- Cable Connected
- Electricity Connected
- Sewer Connected
- Water Connected
View
- Water
Views
- 168
Virtual Tour Url
- https://www.propertypanorama.com/instaview/stellar/W7870607
Water Source
- Public
Year Built
- 2004
Zoning Code
- MPUD
Listing Data ©2025 Greater Tampa Association of REALTORS®
Listings provided courtesy of The Hernando County Association of Realtors MLS.
The information provided by this website is for the personal, non-commercial use of consumers and may not be used for any purpose other than to identify prospective properties consumers may be interested in purchasing.Display of MLS data is usually deemed reliable but is NOT guaranteed accurate.
Datafeed Last updated on April 1, 2025 @ 12:00 am
©2006-2025 brokerIDXsites.com - https://brokerIDXsites.com
