
- Jim Tacy Sr, REALTOR ®
- Tropic Shores Realty
- Hernando, Hillsborough, Pasco, Pinellas County Homes for Sale
- 352.556.4875
- 352.556.4875
- jtacy2003@gmail.com
Share this property:
Contact Jim Tacy Sr
Schedule A Showing
Request more information
- Home
- Property Search
- Search results
- 8480 Athens Court, WEEKI WACHEE, FL 34613
Property Photos


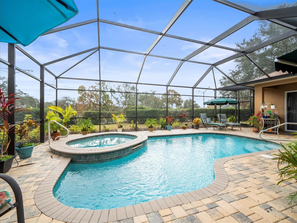
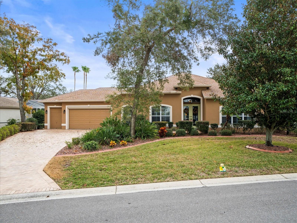
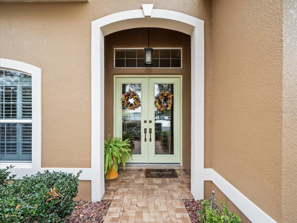
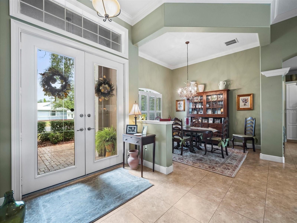
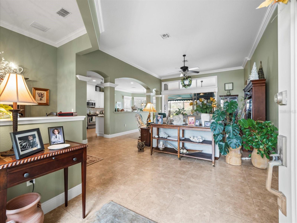
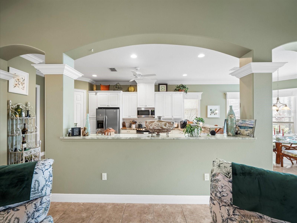
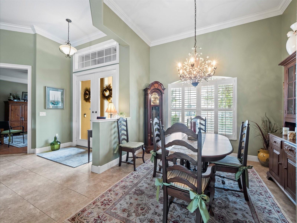
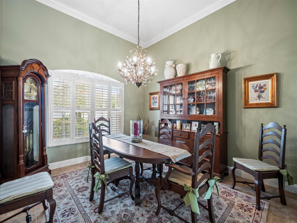
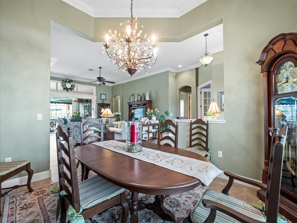
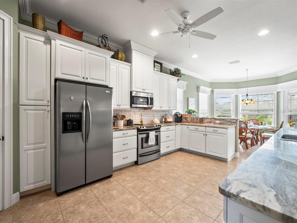
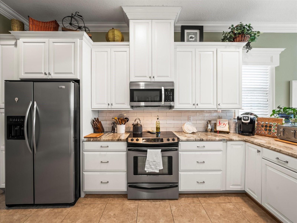
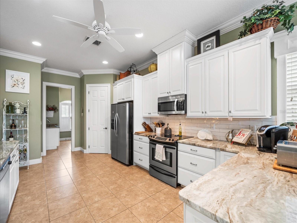
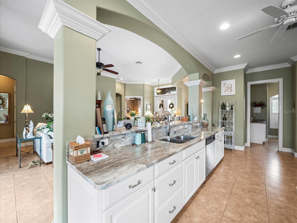
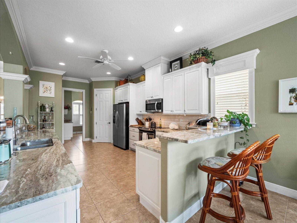
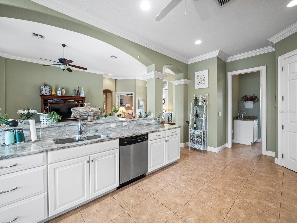
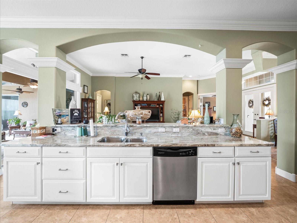
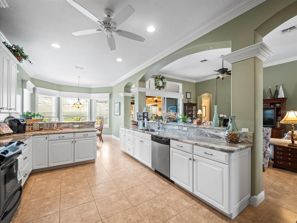
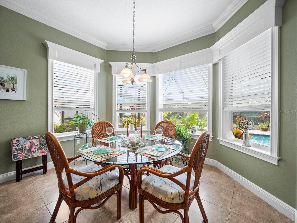
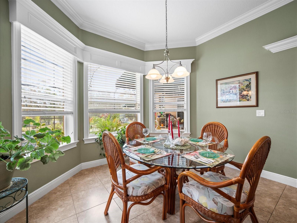
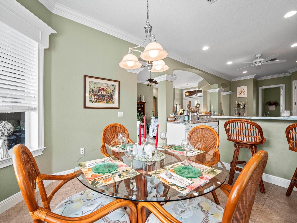
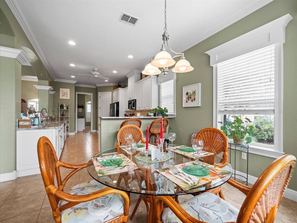
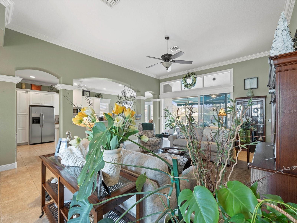
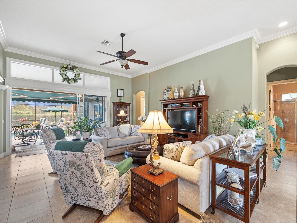
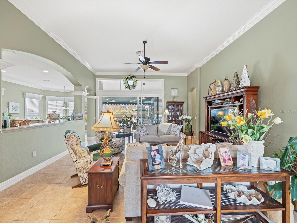
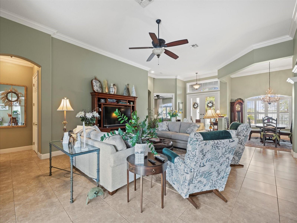
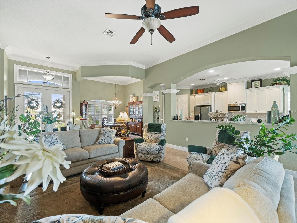
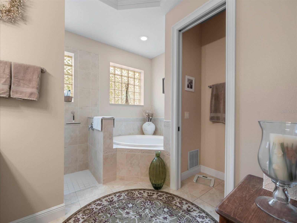
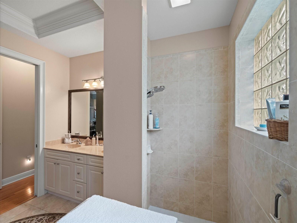
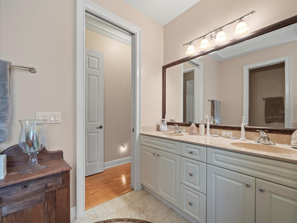
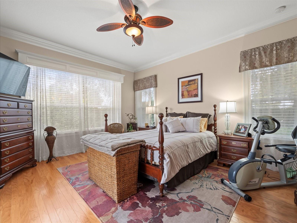
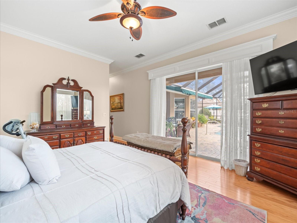
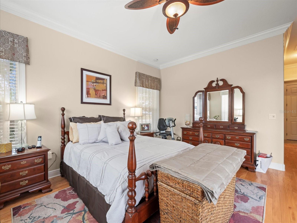
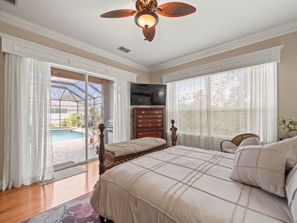
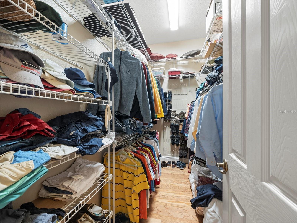
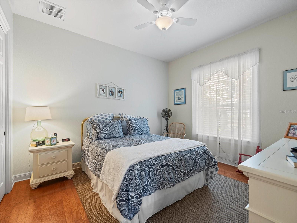
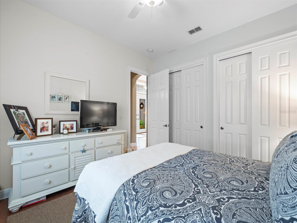
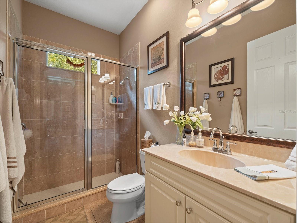
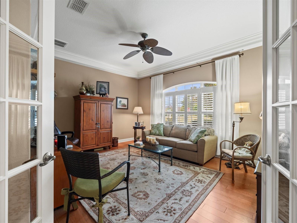
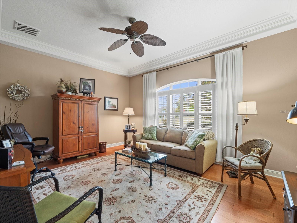
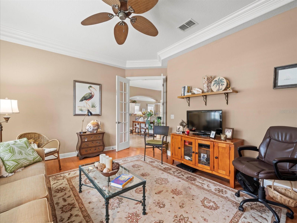
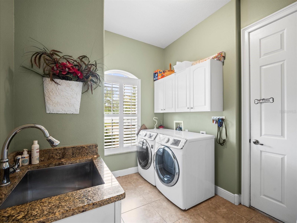
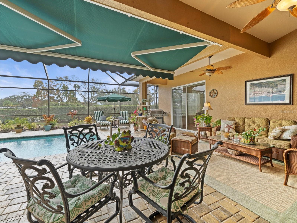
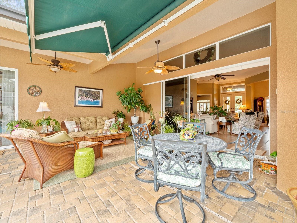
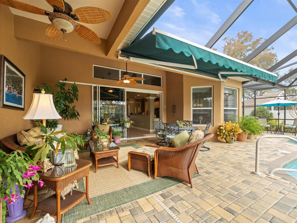
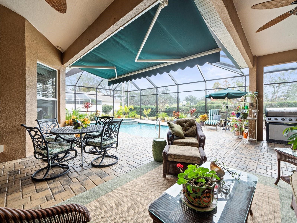
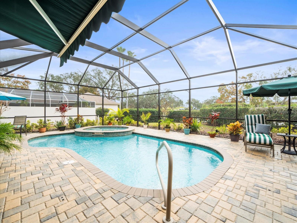
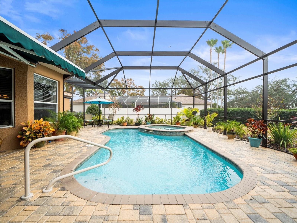
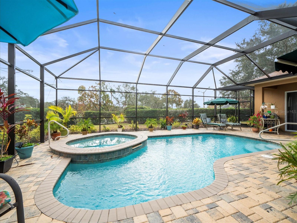
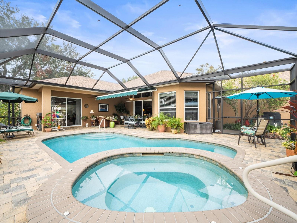
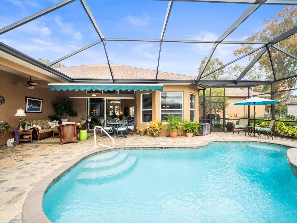
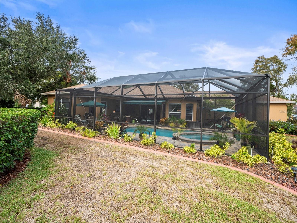
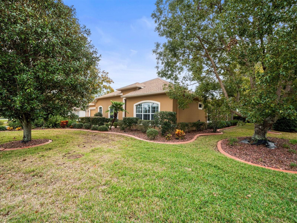
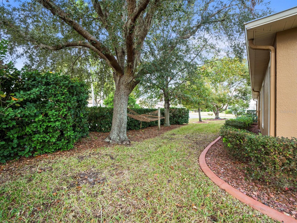
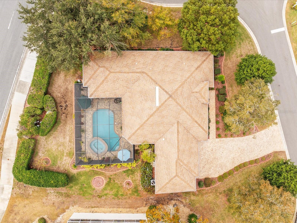
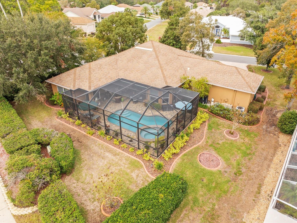
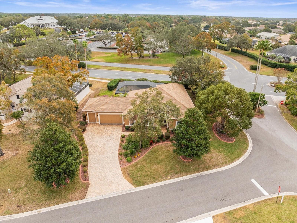
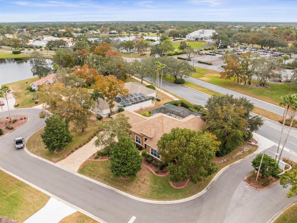
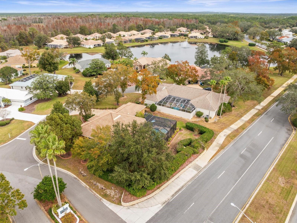
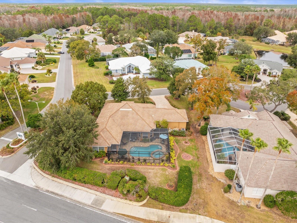
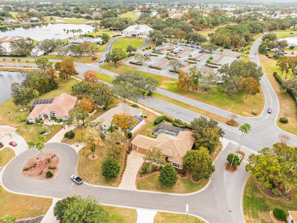
- MLS#: W7871008 ( Residential )
- Street Address: 8480 Athens Court
- Viewed: 10
- Price: $525,000
- Price sqft: $170
- Waterfront: No
- Year Built: 2007
- Bldg sqft: 3087
- Bedrooms: 3
- Total Baths: 2
- Full Baths: 2
- Garage / Parking Spaces: 2
- Days On Market: 5
- Additional Information
- Geolocation: 28.5706 / -82.5757
- County: HERNANDO
- City: WEEKI WACHEE
- Zipcode: 34613
- Subdivision: Glen Lakes Ph 1
- Elementary School: Winding Waters K8
- Middle School: Winding Waters K 8
- High School: Weeki Wachee High School
- Provided by: COLDWELL BANKER WEAVER GROUP REALTY
- Contact: Thomas Dishman
- 352-592-7576

- DMCA Notice
-
DescriptionGlen Lakes is a private gated community on the Nature Coast of Florida where natural springs, lakes, the Weeki Wachee River, the Gulf of Mexico and thousands of acres of nature preserve provide a pristine habitat for wildlife, flora and fauna. This 3 bedroom/2 bath Estate Home was built in 2007 and offers 2229 sq ft of Living space. It has a beautiful double door entry and 8 ft doors. The roof is being replaced in January. The Kitchen is equipped with S/S appliances, tall cabinets, a closet pantry, Breakfast bar and Breakfast Nook. The Master Bedroom has an ensuite with a soaking tub and walk in shower in addition to a large walk in closet. Bedrooms 2 & 3 are on the opposite side of the home for added privacy. The home is tastefully updated and features a large paved screened back patio for entertaining, an inground pool and hot tub for your enjoyment. Located on a corner lot that is beautifully landscaped. This property has a mandatory HOA that includes basic cable and internet. There is a one time Membership fee due at closing. Country Club membership is required and there's a minimum food/beverage requirement monthly. Golf Club membership is available for an additional fee. This is a Home you'll be happy to come home to.
Property Location and Similar Properties
All
Similar
Features
Appliances
- Dishwasher
- Disposal
- Dryer
- Electric Water Heater
- Microwave
- Range
- Refrigerator
- Washer
Association Amenities
- Cable TV
- Clubhouse
- Fence Restrictions
- Fitness Center
- Gated
- Golf Course
- Lobby Key Required
- Optional Additional Fees
- Park
- Pickleball Court(s)
- Playground
- Pool
- Recreation Facilities
- Security
- Shuffleboard Court
- Spa/Hot Tub
- Tennis Court(s)
- Vehicle Restrictions
Home Owners Association Fee
- 587.25
Home Owners Association Fee Includes
- Guard - 24 Hour
- Cable TV
- Common Area Taxes
- Pool
- Escrow Reserves Fund
- Internet
- Management
- Private Road
- Recreational Facilities
- Security
Association Name
- Glen Lakes HOA Manager
Association Phone
- 352-596-6351
Carport Spaces
- 0.00
Close Date
- 0000-00-00
Cooling
- Central Air
Country
- US
Covered Spaces
- 0.00
Exterior Features
- Sliding Doors
Flooring
- Ceramic Tile
- Wood
Furnished
- Unfurnished
Garage Spaces
- 2.00
Heating
- Heat Pump
High School
- Weeki Wachee High School
Interior Features
- Accessibility Features
- Ceiling Fans(s)
- Crown Molding
- Eat-in Kitchen
- High Ceilings
- Split Bedroom
- Walk-In Closet(s)
Legal Description
- GLEN LAKES PH 1 UNIT 7A LOT 1
Levels
- One
Living Area
- 2229.00
Lot Features
- Corner Lot
- Irregular Lot
- Landscaped
- Near Golf Course
- Private
Middle School
- Winding Waters K-8
Area Major
- 34613 - Brooksville/Spring Hill/Weeki Wachee
Net Operating Income
- 0.00
Occupant Type
- Owner
Parcel Number
- R14-222-17-1837-0000-0010
Parking Features
- Deeded
- Driveway
- Garage Door Opener
Pets Allowed
- Yes
Pool Features
- Gunite
- In Ground
- Screen Enclosure
Possession
- Close of Escrow
Property Condition
- Completed
Property Type
- Residential
Roof
- Other
School Elementary
- Winding Waters K8
Sewer
- Public Sewer
Style
- Contemporary
- Ranch
Tax Year
- 2024
Township
- 22S
Utilities
- BB/HS Internet Available
- Cable Connected
- Electricity Connected
- Public
- Sewer Connected
- Water Connected
View
- City
- Park/Greenbelt
- Trees/Woods
Views
- 10
Virtual Tour Url
- https://grep.tours/8480-Athens-Ct/idx
Water Source
- Public
Year Built
- 2007
Zoning Code
- PDP
Listing Data ©2025 Greater Tampa Association of REALTORS®
Listings provided courtesy of The Hernando County Association of Realtors MLS.
The information provided by this website is for the personal, non-commercial use of consumers and may not be used for any purpose other than to identify prospective properties consumers may be interested in purchasing.Display of MLS data is usually deemed reliable but is NOT guaranteed accurate.
Datafeed Last updated on January 2, 2025 @ 12:00 am
©2006-2025 brokerIDXsites.com - https://brokerIDXsites.com
