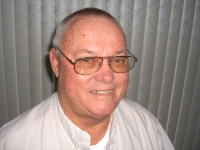
- Jim Tacy Sr, REALTOR ®
- Tropic Shores Realty
- Hernando, Hillsborough, Pasco, Pinellas County Homes for Sale
- 352.556.4875
- 352.556.4875
- jtacy2003@gmail.com
Share this property:
Contact Jim Tacy Sr
Schedule A Showing
Request more information
- Home
- Property Search
- Search results
- 18623 Firethorn Drive, SPRING HILL, FL 34610
Property Photos
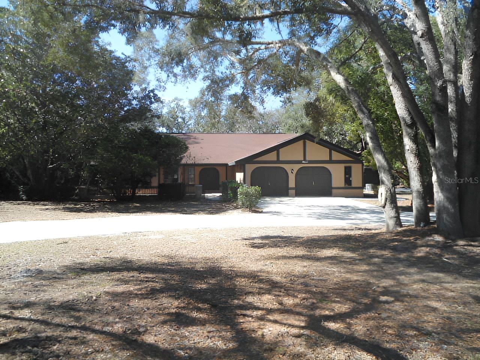

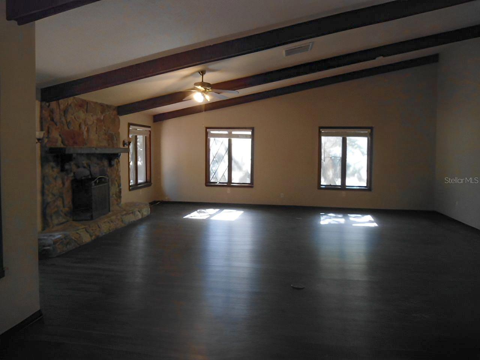
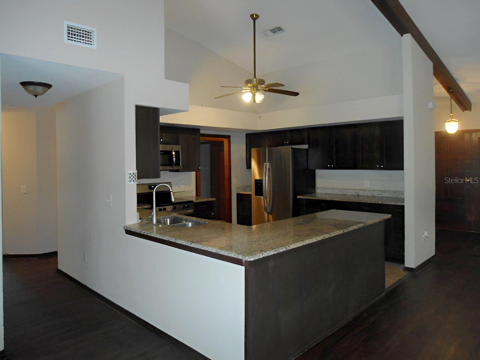
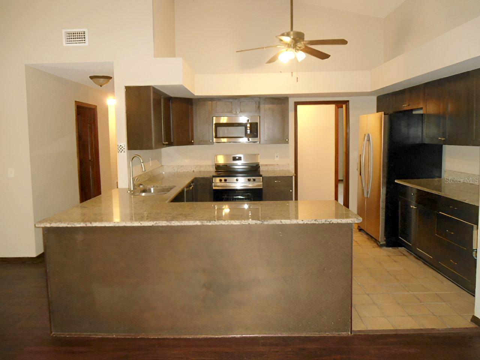
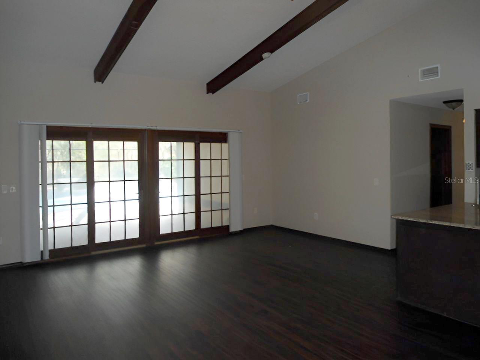
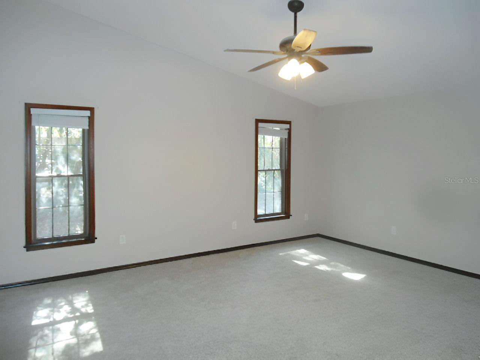
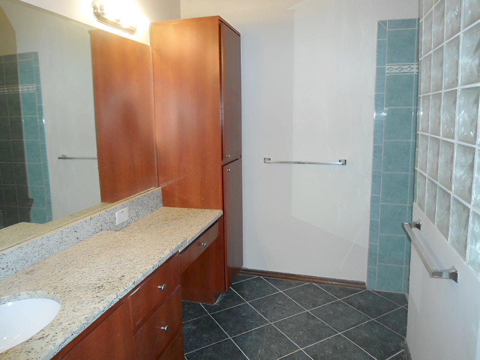
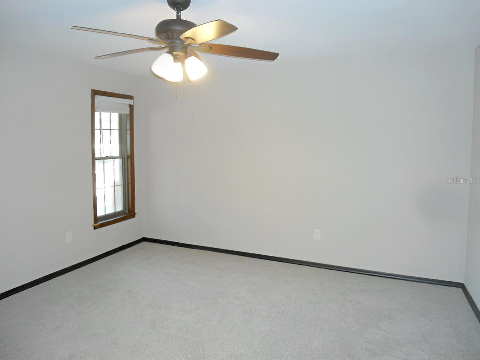
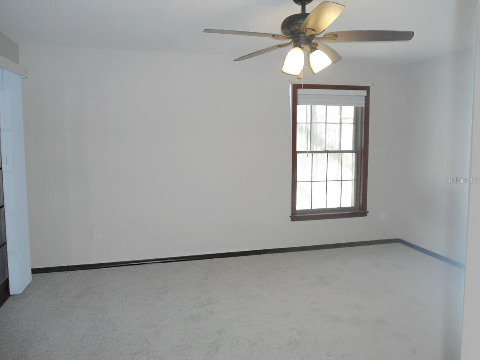
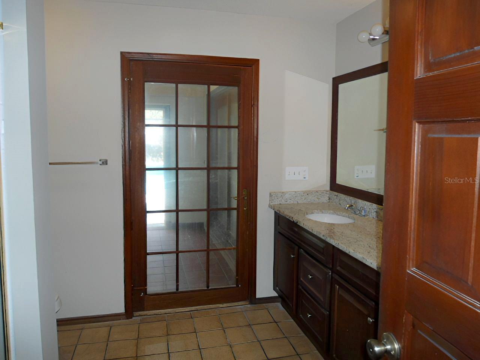
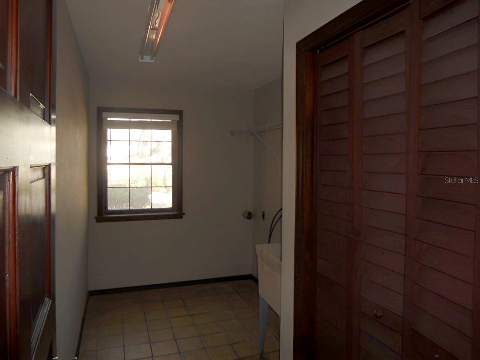
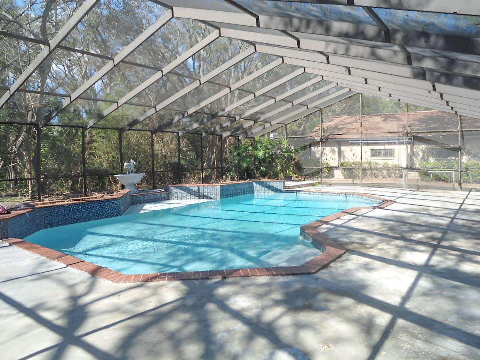
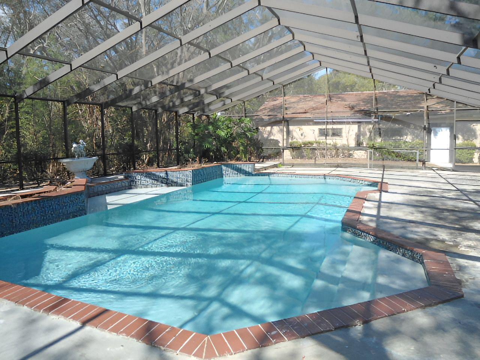
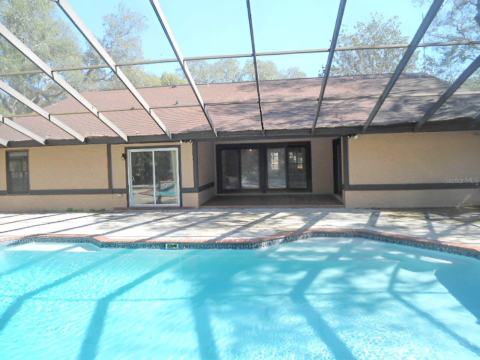
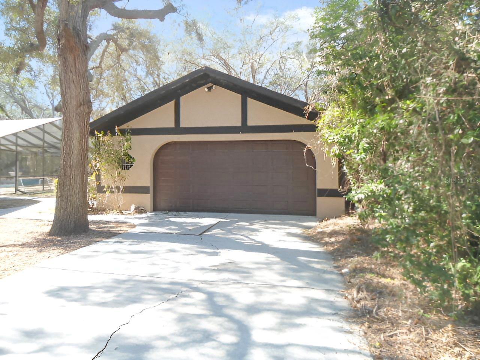
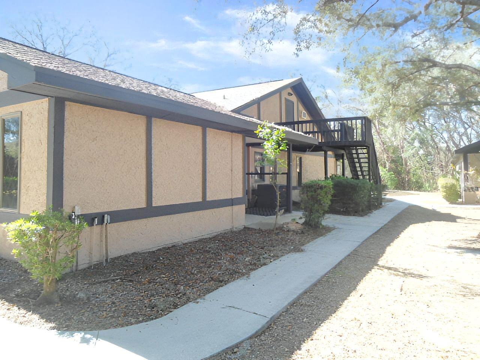
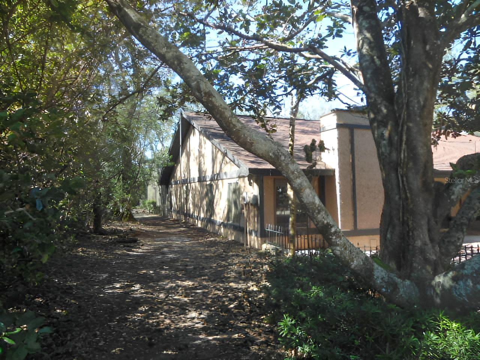
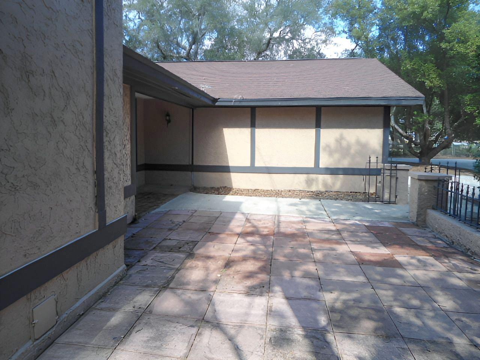
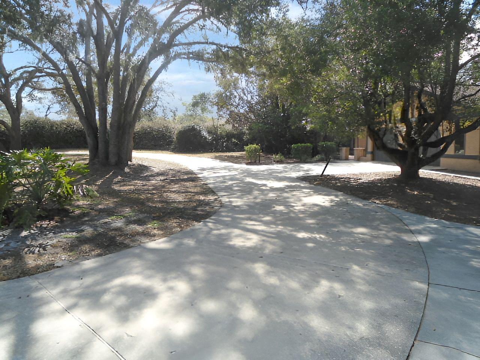
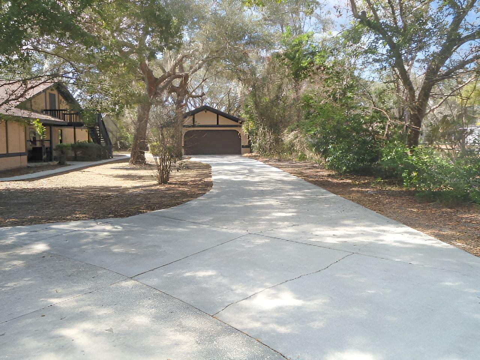
- MLS#: W7872007 ( Residential )
- Street Address: 18623 Firethorn Drive
- Viewed: 1
- Price: $464,900
- Price sqft: $128
- Waterfront: No
- Year Built: 1984
- Bldg sqft: 3632
- Bedrooms: 3
- Total Baths: 2
- Full Baths: 2
- Garage / Parking Spaces: 4
- Days On Market: 1
- Acreage: 1.03 acres
- Additional Information
- Geolocation: 28.4285 / -82.5376
- County: PASCO
- City: SPRING HILL
- Zipcode: 34610
- Subdivision: Highlands
- Middle School: Crews Lake Middle PO
- High School: Hudson High PO
- Provided by: KW REALTY ELITE PARTNERS
- Contact: Vincent Mina, Jr
- 352-688-6500

- DMCA Notice
-
DescriptionMove in ready three bedroom two bath home with over 2400 square feet of living located on 1.03 acres with an inground pool and a two car attached garage and a 21 x 20 detached garage. This home features a huge great room with vaulted beamed ceilings and a wood burning fireplace; the kitchen has granite countertops and a breakfast bar; the primary bedroom suite has a vaulted ceiling and a large walk in closet; the primary bath has a walk in shower; bedrooms 2 & 3 are generously sized and both have walk in closets; and the laundry room has a laundry tub and storage closet. Other features include a spacious lanai with a screen enclosed pool; a fenced yard; a circular driveway, plus an 80 ft driveway that leads to the detached garage; and a finished attic with a separate entrance.
Property Location and Similar Properties
All
Similar
Features
Appliances
- Dishwasher
- Microwave
- Range
- Refrigerator
Home Owners Association Fee
- 0.00
Carport Spaces
- 0.00
Close Date
- 0000-00-00
Cooling
- Central Air
Country
- US
Covered Spaces
- 0.00
Exterior Features
- French Doors
Flooring
- Carpet
- Ceramic Tile
Garage Spaces
- 4.00
Heating
- Central
High School
- Hudson High-PO
Interior Features
- Solid Surface Counters
- Split Bedroom
- Vaulted Ceiling(s)
- Walk-In Closet(s)
Legal Description
- UNIT 10 OF THE HIGHLANDS PB 12 PGS 121-137 LOT 2254 OR 9784 PG 1554
Levels
- One
Living Area
- 2460.00
Middle School
- Crews Lake Middle-PO
Area Major
- 34610 - Spring Hl/Brooksville/Shady Hls/WeekiWache
Net Operating Income
- 0.00
Occupant Type
- Vacant
Parcel Number
- 18-24-06-004.0-000.02-254.0
Pool Features
- In Ground
- Screen Enclosure
Property Type
- Residential
Roof
- Shingle
Sewer
- Septic Tank
Tax Year
- 2023
Township
- 24S
Utilities
- Electricity Connected
Virtual Tour Url
- https://www.propertypanorama.com/instaview/stellar/W7872007
Water Source
- Well
Year Built
- 1984
Zoning Code
- AR1
Listing Data ©2025 Greater Tampa Association of REALTORS®
Listings provided courtesy of The Hernando County Association of Realtors MLS.
The information provided by this website is for the personal, non-commercial use of consumers and may not be used for any purpose other than to identify prospective properties consumers may be interested in purchasing.Display of MLS data is usually deemed reliable but is NOT guaranteed accurate.
Datafeed Last updated on February 7, 2025 @ 12:00 am
©2006-2025 brokerIDXsites.com - https://brokerIDXsites.com
