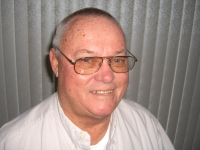
- Jim Tacy Sr, REALTOR ®
- Tropic Shores Realty
- Hernando, Hillsborough, Pasco, Pinellas County Homes for Sale
- 352.556.4875
- 352.556.4875
- jtacy2003@gmail.com
Share this property:
Contact Jim Tacy Sr
Schedule A Showing
Request more information
- Home
- Property Search
- Search results
- 10285 Velvetseed Circle, SPRING HILL, FL 34608
Property Photos
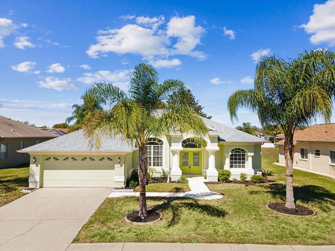

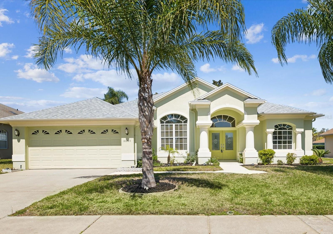
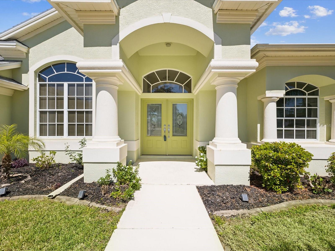
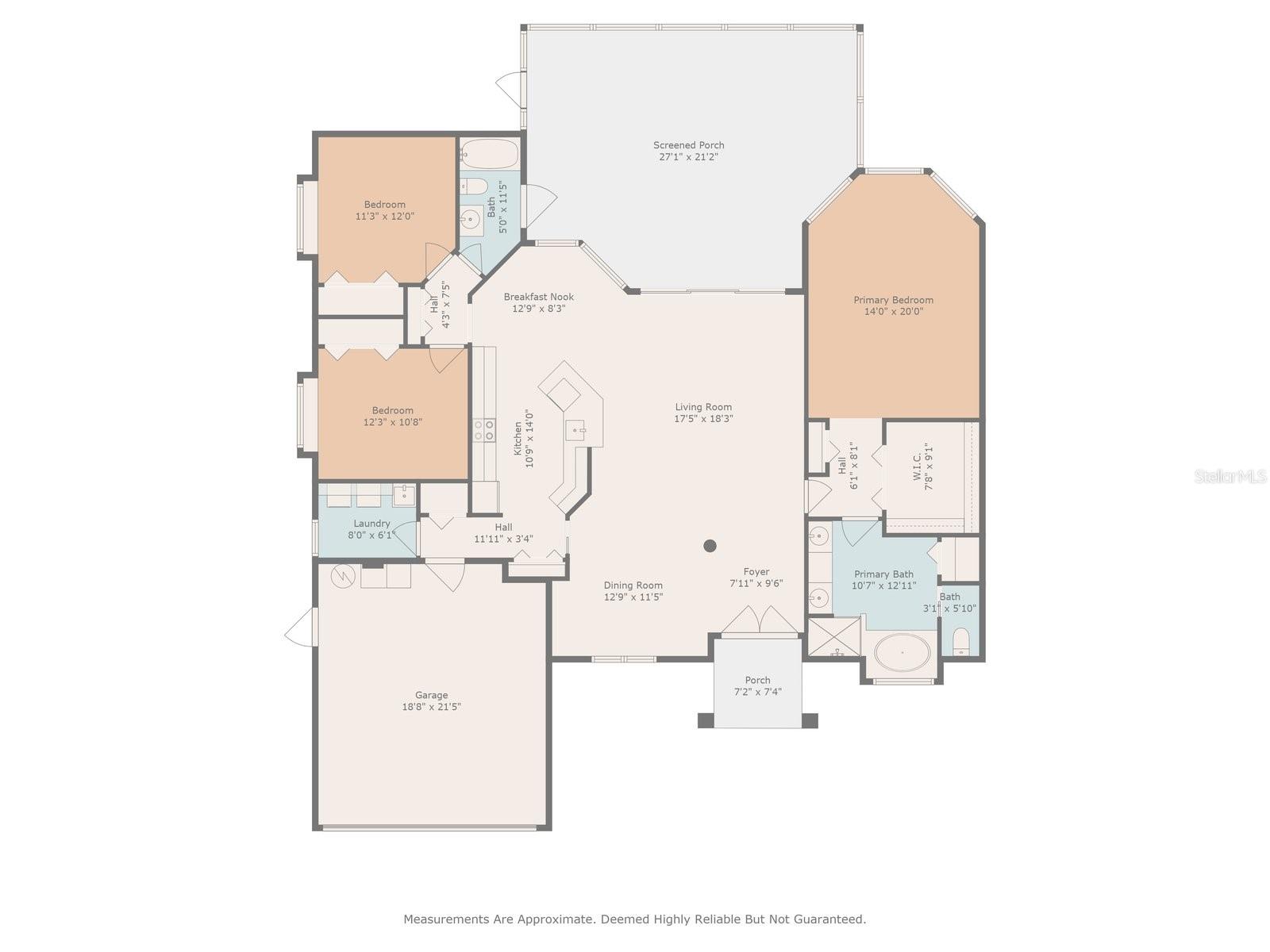
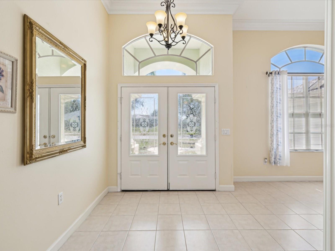
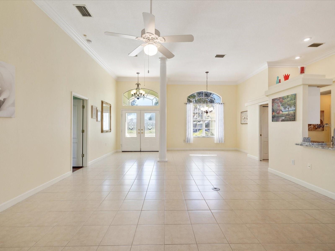
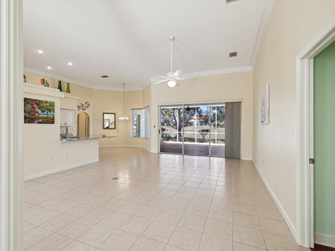
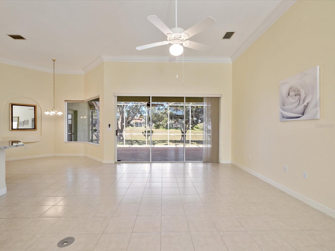
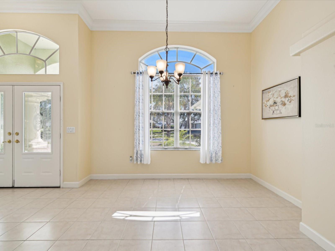
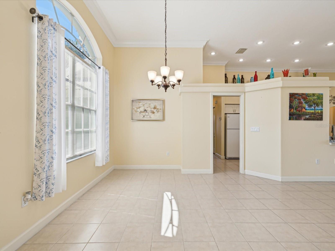
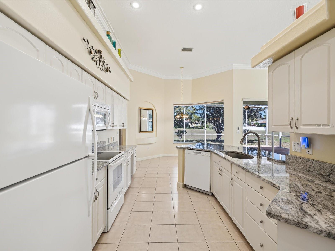
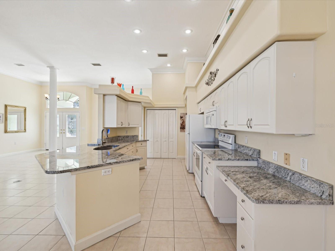
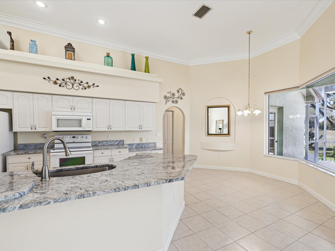
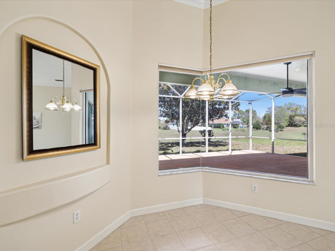
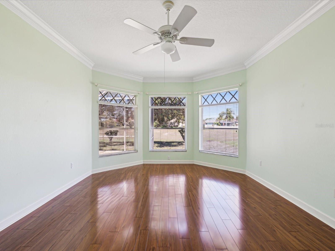
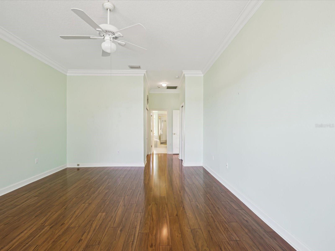
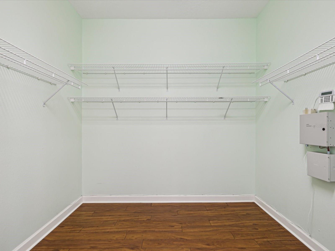
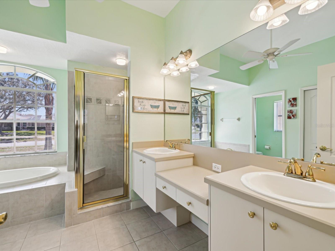
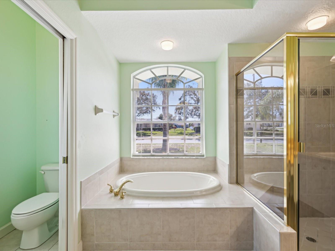
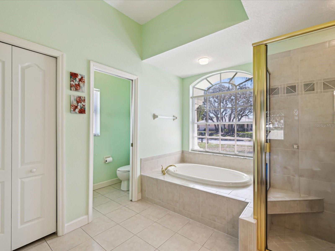
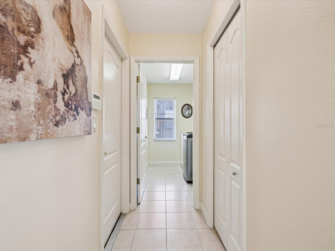
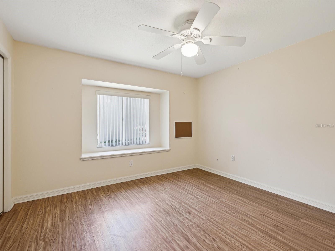
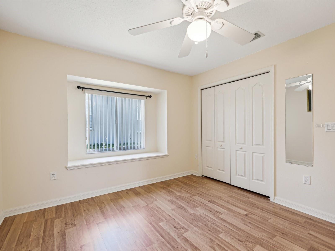
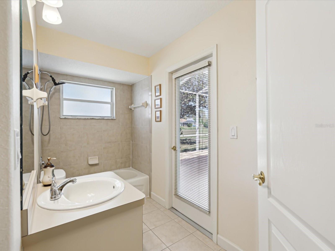
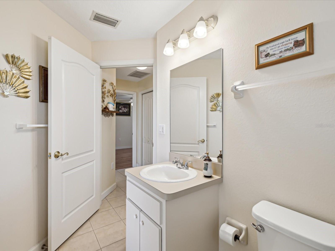
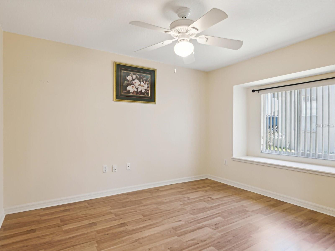
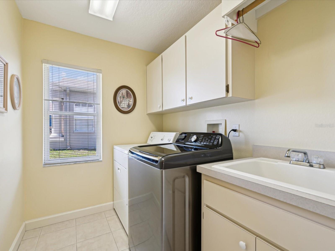
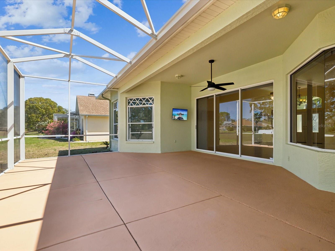
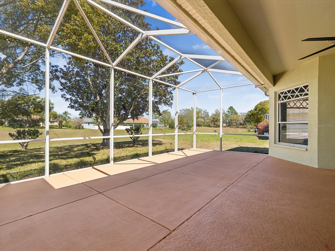
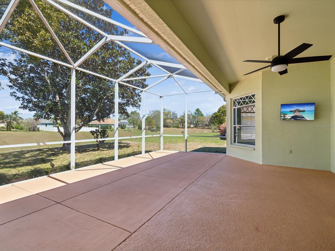
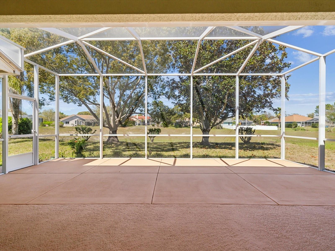
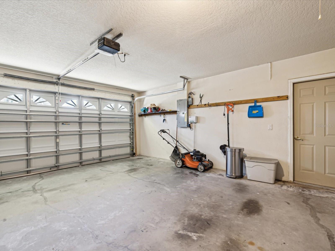
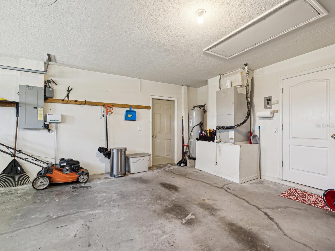
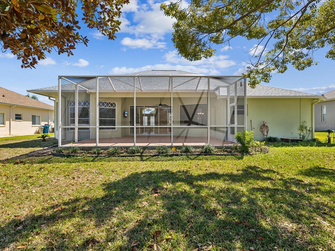
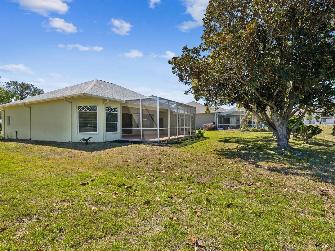
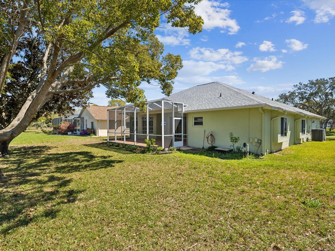
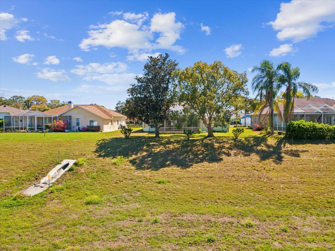
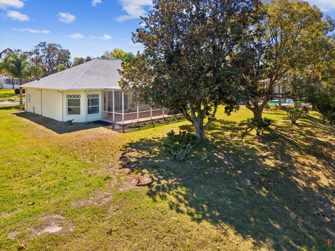
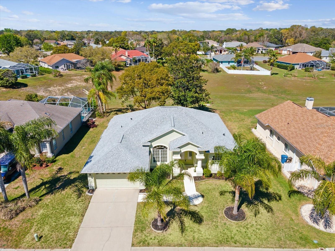
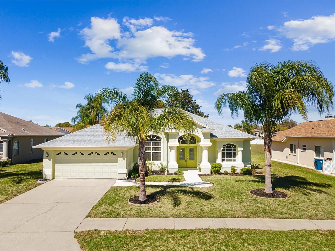
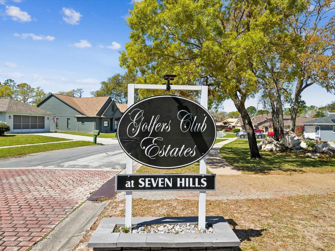
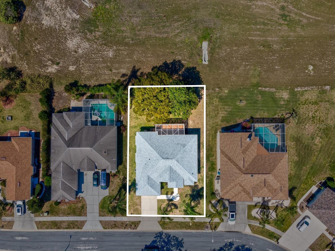
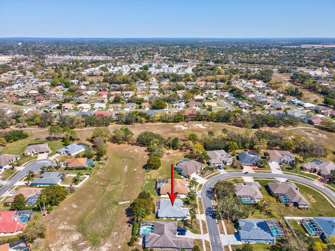
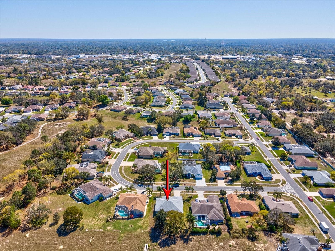
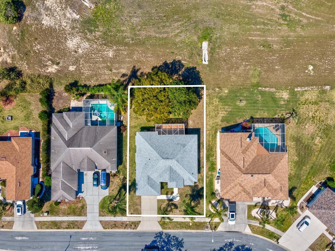
- MLS#: W7873454 ( Residential )
- Street Address: 10285 Velvetseed Circle
- Viewed: 18
- Price: $355,000
- Price sqft: $133
- Waterfront: No
- Year Built: 2000
- Bldg sqft: 2661
- Bedrooms: 3
- Total Baths: 2
- Full Baths: 2
- Garage / Parking Spaces: 2
- Days On Market: 20
- Additional Information
- Geolocation: 28.4469 / -82.5499
- County: HERNANDO
- City: SPRING HILL
- Zipcode: 34608
- Subdivision: Golfers Club Estate
- Elementary School: Suncoast Elementary
- Middle School: Powell Middle
- High School: Frank W Springstead
- Provided by: KW REALTY ELITE PARTNERS
- Contact: Lilibeth Evans, PA
- 352-688-6500

- DMCA Notice
-
DescriptionDiscover this beautifully maintained 3 bedroom, 2 bathroom home with a 2 car garage in the sought after Golfers Club Estates near Seven Hills Golf Club. Designed with both style and functionality in mind, this home offers an expansive open floor plan with soaring 12 foot ceilings and elegant crown molding throughout. The oversized kitchen is a chefs dream, featuring granite countertops, wood cabinetry, a breakfast bar, and a cozy nook overlooking a serene backyard and retention pond. The formal dining area and bright living room provide ample space for entertaining. Retreat to the luxurious master suite, complete with gorgeous wood flooring, tall windows for abundant natural light, and a spacious walk in closet. The master bathroom boasts dual sinks, a relaxing jetted tub, and a separate shower. The split floor plan ensures privacy, with two additional bedrooms situated on the opposite side of the home ideal for family or guests. Enjoy Florida living year round on the expanded screened lanai, perfect for unwinding or entertaining. Conveniently located just minutes from top rated schools, the YMCA, dining, hospitals, and the expressway, this home offers both comfort and accessibility. *Move in ready *Prime location *Spacious & stylish design Dont miss out. schedule your private showing today!
Property Location and Similar Properties
All
Similar
Features
Appliances
- Convection Oven
- Dishwasher
- Microwave
- Refrigerator
Home Owners Association Fee
- 229.00
Association Name
- Greenacre Properties
Association Phone
- 812-600-1100
Carport Spaces
- 0.00
Close Date
- 0000-00-00
Cooling
- Central Air
Country
- US
Covered Spaces
- 0.00
Exterior Features
- Irrigation System
- Sidewalk
- Sliding Doors
Flooring
- Ceramic Tile
- Laminate
- Wood
Garage Spaces
- 2.00
Heating
- Central
High School
- Frank W Springstead
Insurance Expense
- 0.00
Interior Features
- Cathedral Ceiling(s)
- Ceiling Fans(s)
- Eat-in Kitchen
- High Ceilings
- Open Floorplan
- Solid Surface Counters
- Split Bedroom
- Stone Counters
- Walk-In Closet(s)
Legal Description
- GOLFERS CLUB EST UNIT 11 LOT 668
Levels
- One
Living Area
- 1926.00
Middle School
- Powell Middle
Area Major
- 34608 - Spring Hill/Brooksville
Net Operating Income
- 0.00
Occupant Type
- Vacant
Open Parking Spaces
- 0.00
Other Expense
- 0.00
Parcel Number
- R31-223-18-3501-0000-6680
Pets Allowed
- No
Property Type
- Residential
Roof
- Shingle
School Elementary
- Suncoast Elementary
Sewer
- Public Sewer
Tax Year
- 2024
Township
- 23S
Utilities
- Cable Available
- Electricity Available
- Sewer Available
- Street Lights
Views
- 18
Virtual Tour Url
- https://www.propertypanorama.com/instaview/stellar/W7873454
Water Source
- Public
Year Built
- 2000
Zoning Code
- PDP
Listing Data ©2025 Greater Tampa Association of REALTORS®
Listings provided courtesy of The Hernando County Association of Realtors MLS.
The information provided by this website is for the personal, non-commercial use of consumers and may not be used for any purpose other than to identify prospective properties consumers may be interested in purchasing.Display of MLS data is usually deemed reliable but is NOT guaranteed accurate.
Datafeed Last updated on April 3, 2025 @ 12:00 am
©2006-2025 brokerIDXsites.com - https://brokerIDXsites.com
