
- Jim Tacy Sr, REALTOR ®
- Tropic Shores Realty
- Hernando, Hillsborough, Pasco, Pinellas County Homes for Sale
- 352.556.4875
- 352.556.4875
- jtacy2003@gmail.com
Share this property:
Contact Jim Tacy Sr
Schedule A Showing
Request more information
- Home
- Property Search
- Search results
- 13619 Bee Tree Court, HUDSON, FL 34669
Property Photos
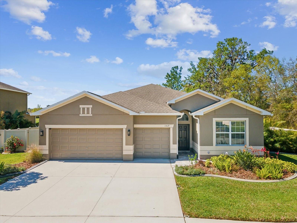

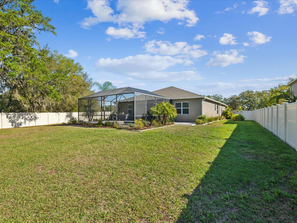
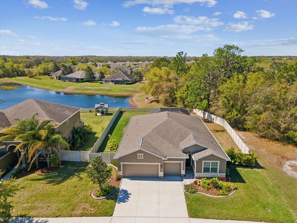
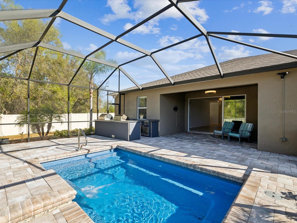
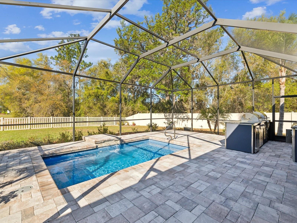
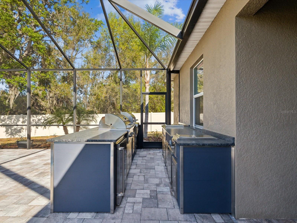
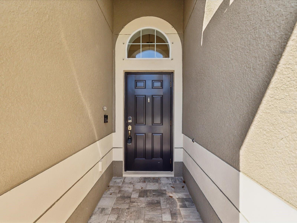
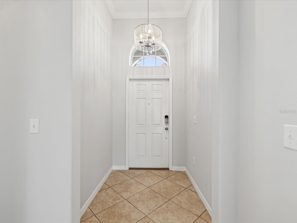
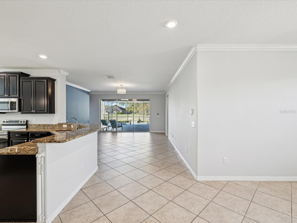
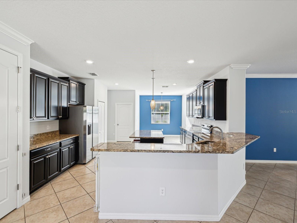
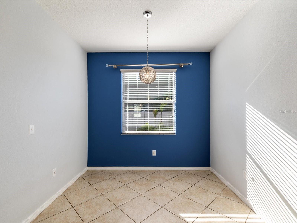
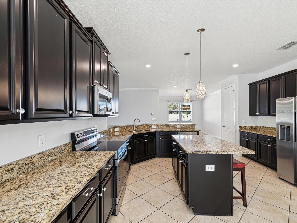
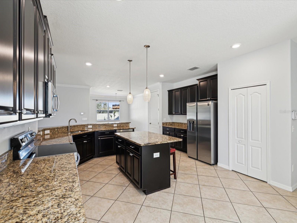
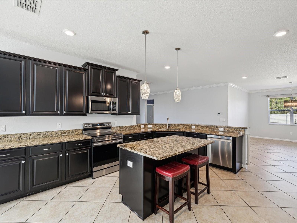
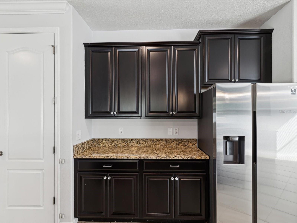
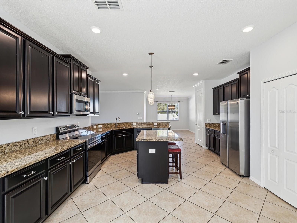
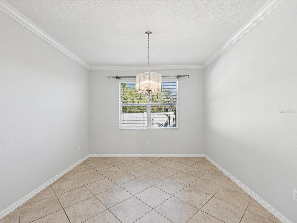
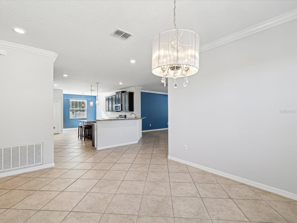
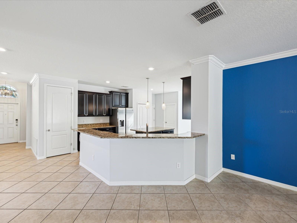
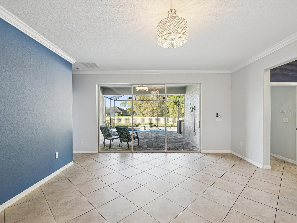
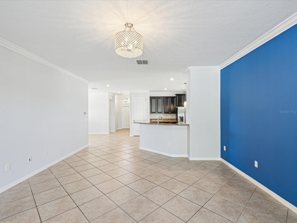
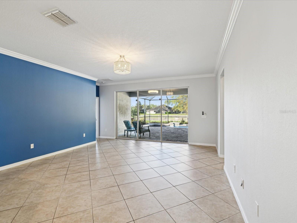
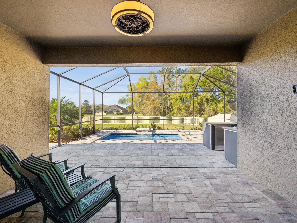
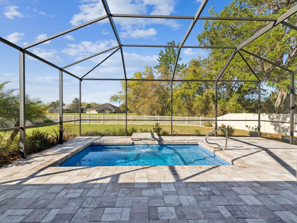
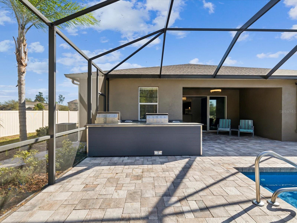
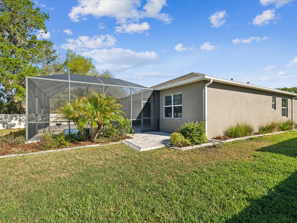
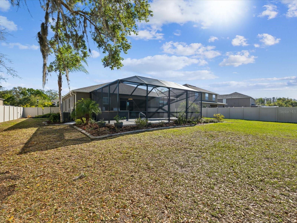
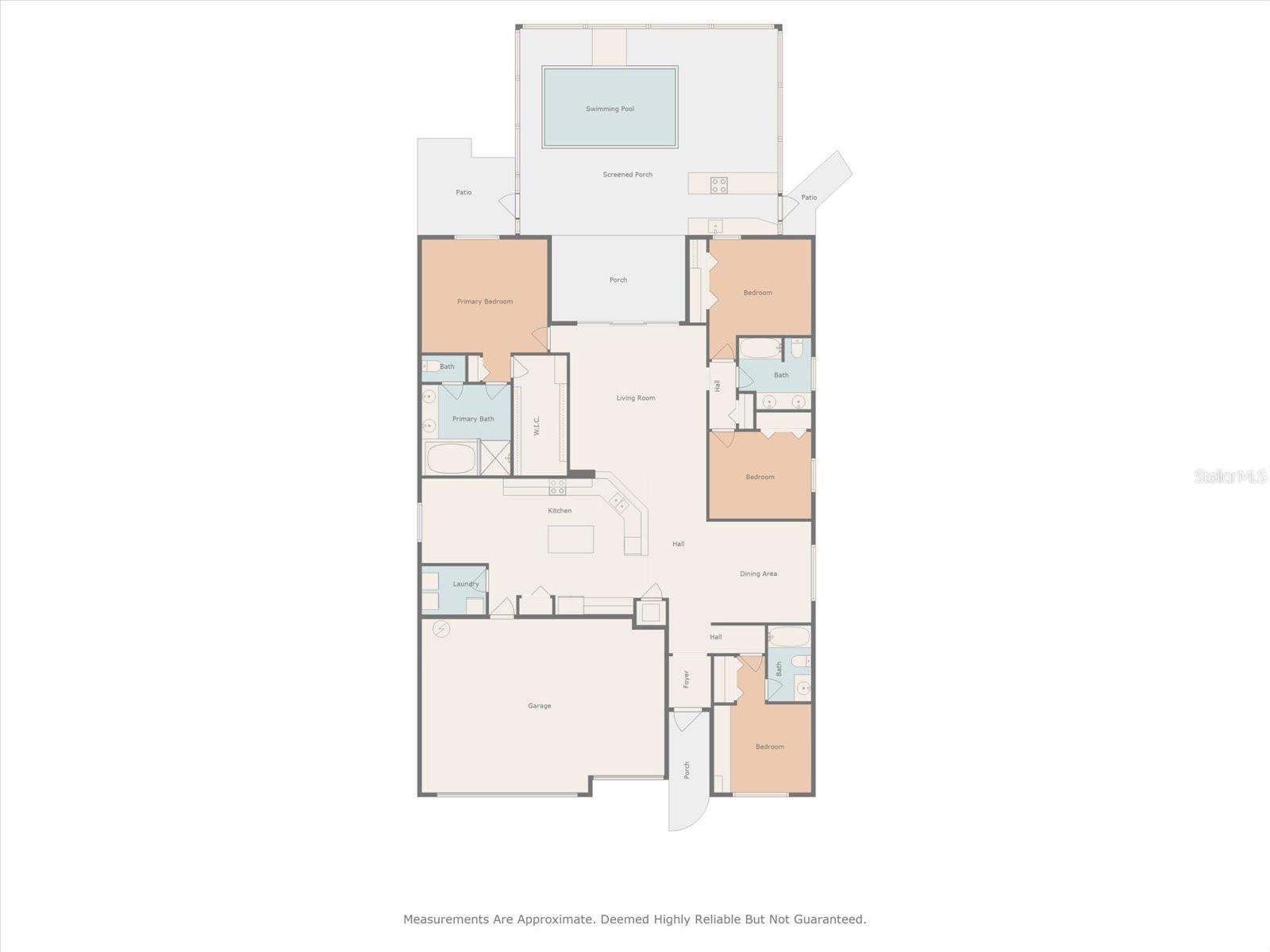
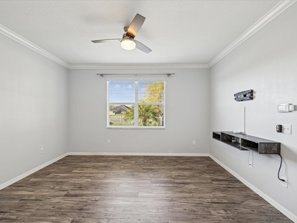
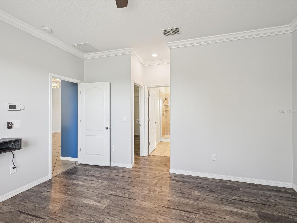
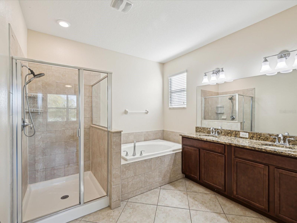
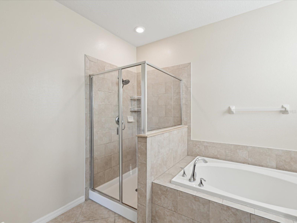
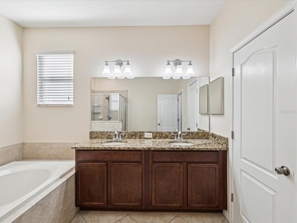
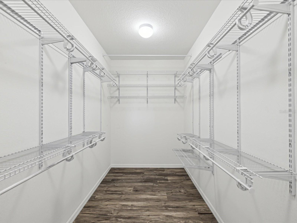
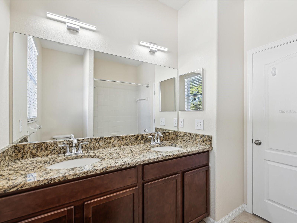
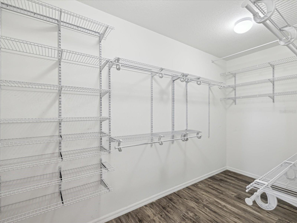
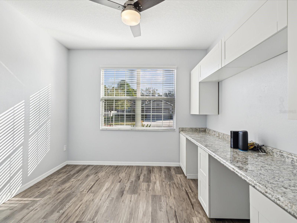
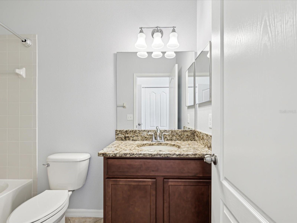
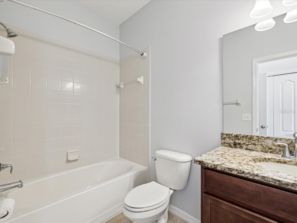
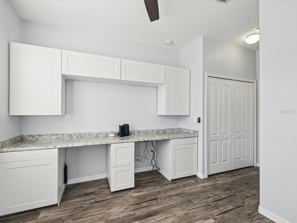
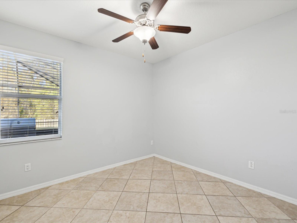
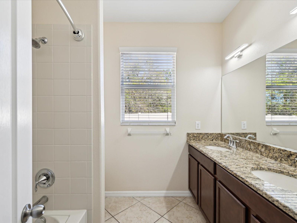
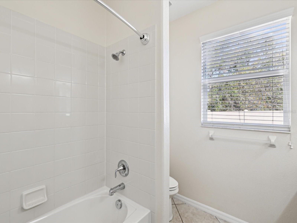
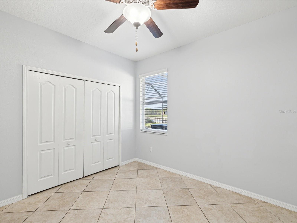
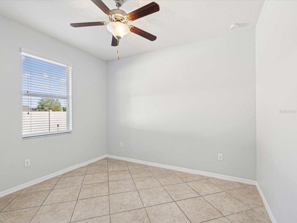
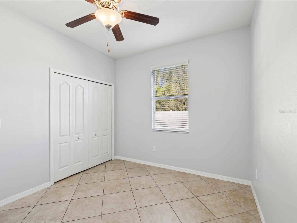
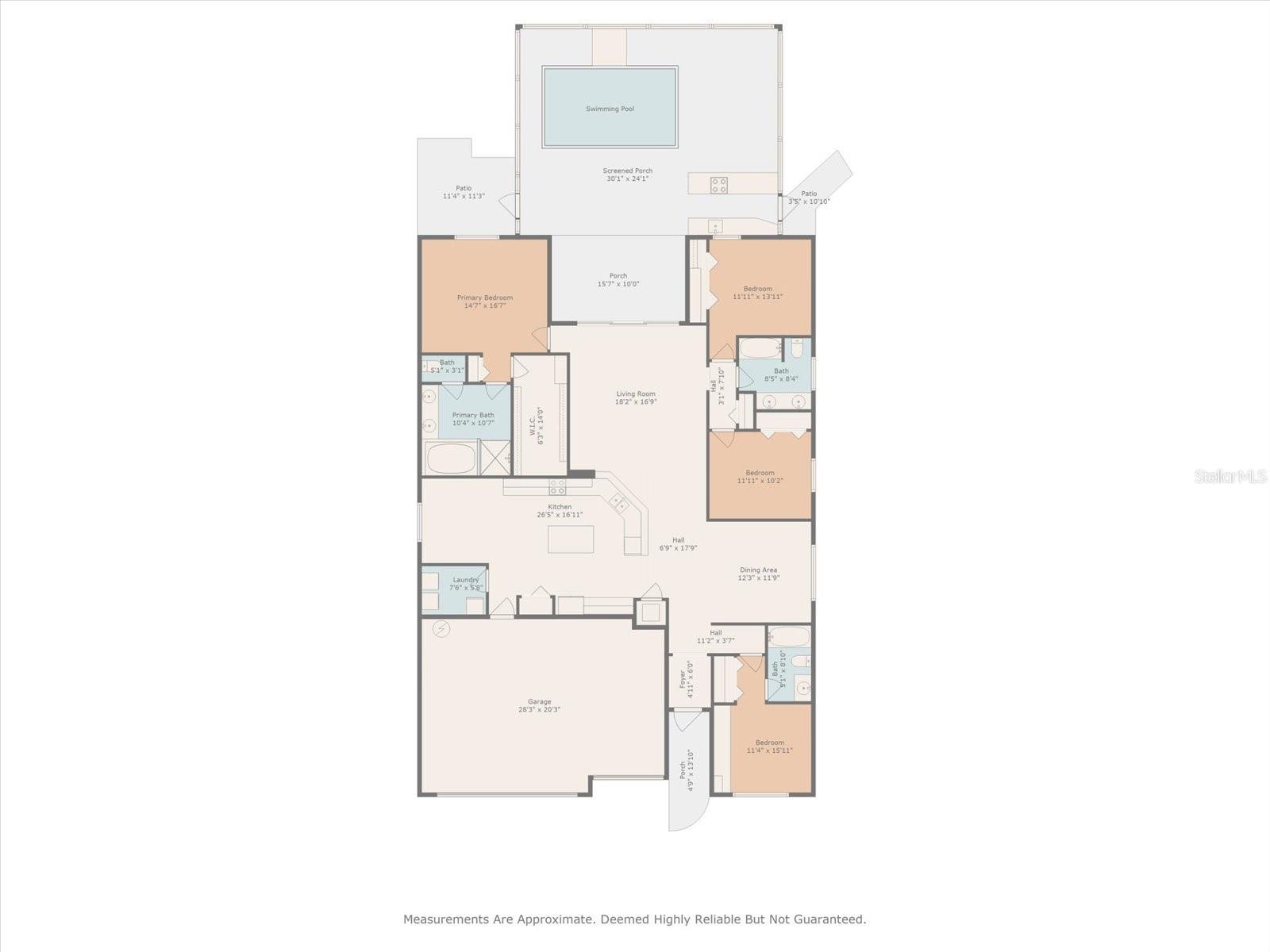
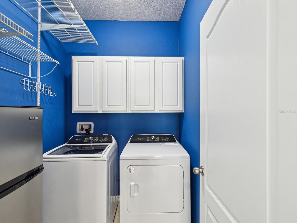
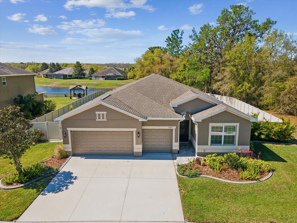
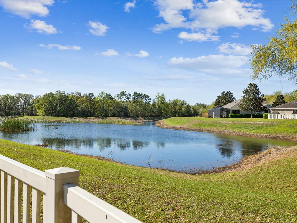
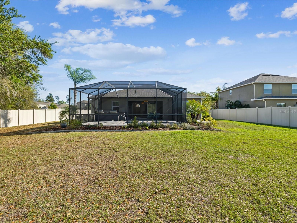
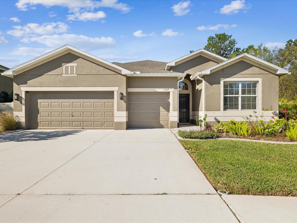
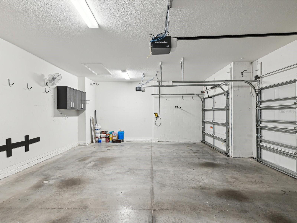
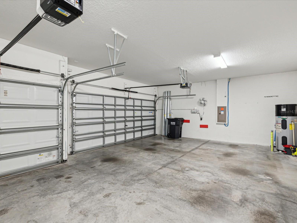
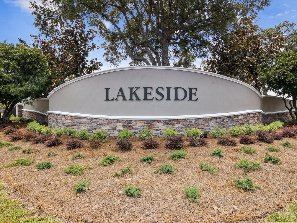
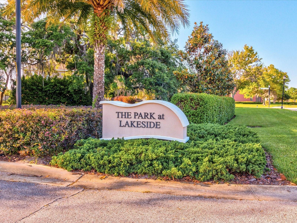
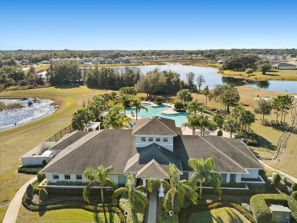
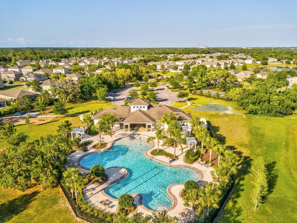
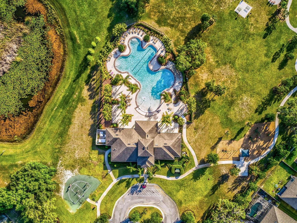
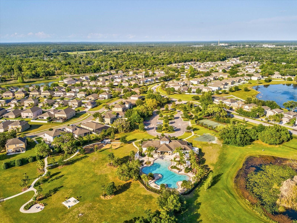
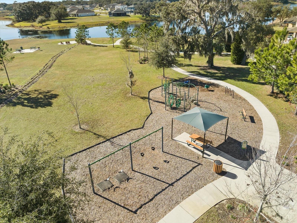
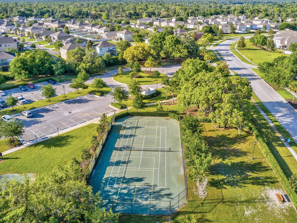
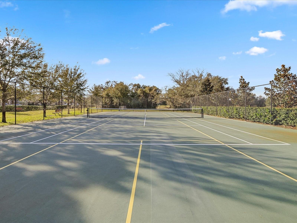
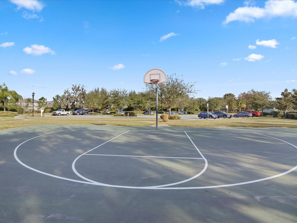
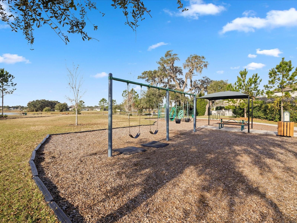
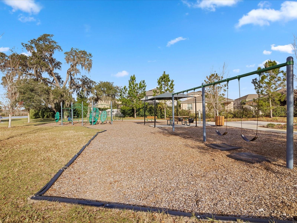
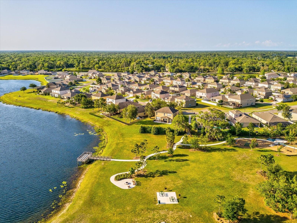










- MLS#: W7873659 ( Residential )
- Street Address: 13619 Bee Tree Court
- Viewed: 16
- Price: $489,000
- Price sqft: $160
- Waterfront: Yes
- Wateraccess: Yes
- Waterfront Type: Pond
- Year Built: 2017
- Bldg sqft: 3059
- Bedrooms: 4
- Total Baths: 3
- Full Baths: 3
- Garage / Parking Spaces: 3
- Days On Market: 14
- Additional Information
- Geolocation: 28.3574 / -82.5796
- County: PASCO
- City: HUDSON
- Zipcode: 34669
- Subdivision: Lakeside Ph 1a 2a 05
- Provided by: DALTON WADE INC
- Contact: Costa Sotiriou
- 888-668-8283

- DMCA Notice
-
DescriptionWelcome to your dream home built in 2017, where luxury seamlessly meets tranquility. As you step inside, you're immediately greeted by a breathtaking outdoor waterfall and lush greenery, setting an inviting tone for the entire property (lot size 95 x 150). The master suite serves as a personal sanctuary, featuring a spacious en suite bathroom complete with a walk in shower, soaking tub, and dual sinks adorned with elegant granite countertops. A large walk in closet with an advanced closet system provides ample shelving and storage, while luxury vinyl flooring and crown molding add a touch of sophistication to the room. The additional bedrooms are equally impressive, with Bedrooms 2 and 3 sharing a well appointed bathroom that includes a tub shower combo, double sinks, granite countertops, and tile flooring. Bedroom 4 offers a versatile space with an en suite bathroom, luxury vinyl flooring, and a built in desk with cabinet storage, making it ideal for a home office, gaming area, or homeschooling space. The spacious living areas are designed for entertaining, featuring an open concept living room with triple sliding doors that lead to a screened lanai. The large eat in kitchen is a chef's dream, boasting an island with both counter height and bar height seating, ample cabinets, a pantry, and a garbage disposal, while a separate dining area offers flexibility and can be easily adapted to meet your needs. Step outside to your private outdoor oasis, complete with a built in outdoor kitchen with granite counter tops featuring Coyote gas grill, Coyote pellet smoker/sear, single burner, bar sink and, perfect for alfresco dining and entertainment. Relax in the pool with wraparound bench seating, equipped with a saltwater system all surrounded by beautiful pavers and a stunning garden. The fully fenced property ensures privacy and peace of mind, with no rear neighbors, and offers serene views of the adjacent preserve and pond. Additional features include a 3 car garage with automatic openers, a separate laundry room with extra storage and an additional refrigerator, freshly painted interiors with updated light fixtures, and ceiling fans in every bedroom. With exceptional curb appeal, mature landscaping, and decorative curbing, this extraordinary home is a rare find and won't last long on the market. Contact us today to schedule a viewing and view the virtual tour and make this paradise your own. Ideally located just moments from State Road 52, the Veterans Expressway, and Interstate 75. A mere 40 minute or less drive from Tampa International Airport, this property offers both convenience and tranquility.
Property Location and Similar Properties
All
Similar
Features
Waterfront Description
- Pond
Appliances
- Convection Oven
- Dishwasher
- Disposal
- Dryer
- Electric Water Heater
- Microwave
- Range
- Refrigerator
- Washer
Association Amenities
- Basketball Court
- Clubhouse
- Fitness Center
- Handicap Modified
- Pickleball Court(s)
- Playground
- Pool
- Tennis Court(s)
Home Owners Association Fee
- 77.00
Association Name
- Georgina Calderon / Rizzetta & Company
Association Phone
- 813-533-2950 ext
Carport Spaces
- 0.00
Close Date
- 0000-00-00
Cooling
- Central Air
Country
- US
Covered Spaces
- 0.00
Exterior Features
- Hurricane Shutters
- Irrigation System
- Outdoor Kitchen
- Rain Gutters
- Sidewalk
- Sliding Doors
Fencing
- Vinyl
Flooring
- Luxury Vinyl
- Tile
Garage Spaces
- 3.00
Green Energy Efficient
- Lighting
- Thermostat
- Water Heater
Heating
- Electric
Insurance Expense
- 0.00
Interior Features
- Built-in Features
- Ceiling Fans(s)
- Crown Molding
- Eat-in Kitchen
- High Ceilings
- In Wall Pest System
- Open Floorplan
- Pest Guard System
- Primary Bedroom Main Floor
- Split Bedroom
- Stone Counters
- Walk-In Closet(s)
- Window Treatments
Legal Description
- LAKESIDE PHASE 1A
Levels
- One
Living Area
- 2293.00
Lot Features
- Cul-De-Sac
- In County
- Landscaped
- Level
- Near Golf Course
- Near Marina
- Private
- Sidewalk
- Paved
Area Major
- 34669 - Hudson/Port Richey
Net Operating Income
- 0.00
Occupant Type
- Owner
Open Parking Spaces
- 0.00
Other Expense
- 0.00
Parcel Number
- 17-24-35-0080-00000-2760
Parking Features
- Driveway
- Garage Door Opener
- Golf Cart Garage
- Golf Cart Parking
- Oversized
Pets Allowed
- Yes
Pool Features
- In Ground
- Lighting
- Salt Water
- Screen Enclosure
Property Type
- Residential
Roof
- Shingle
Sewer
- Public Sewer
Tax Year
- 2024
Township
- 24S
Utilities
- Cable Connected
- Electricity Connected
- Public
- Underground Utilities
View
- Trees/Woods
- Water
Views
- 16
Virtual Tour Url
- https://mls.ricoh360.com/1b63c783-4d49-41b4-9a12-54f9c3d9c3f1
Water Source
- Public
Year Built
- 2017
Zoning Code
- MPUD
Listing Data ©2025 Greater Tampa Association of REALTORS®
Listings provided courtesy of The Hernando County Association of Realtors MLS.
The information provided by this website is for the personal, non-commercial use of consumers and may not be used for any purpose other than to identify prospective properties consumers may be interested in purchasing.Display of MLS data is usually deemed reliable but is NOT guaranteed accurate.
Datafeed Last updated on April 1, 2025 @ 12:00 am
©2006-2025 brokerIDXsites.com - https://brokerIDXsites.com
