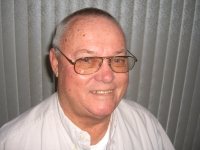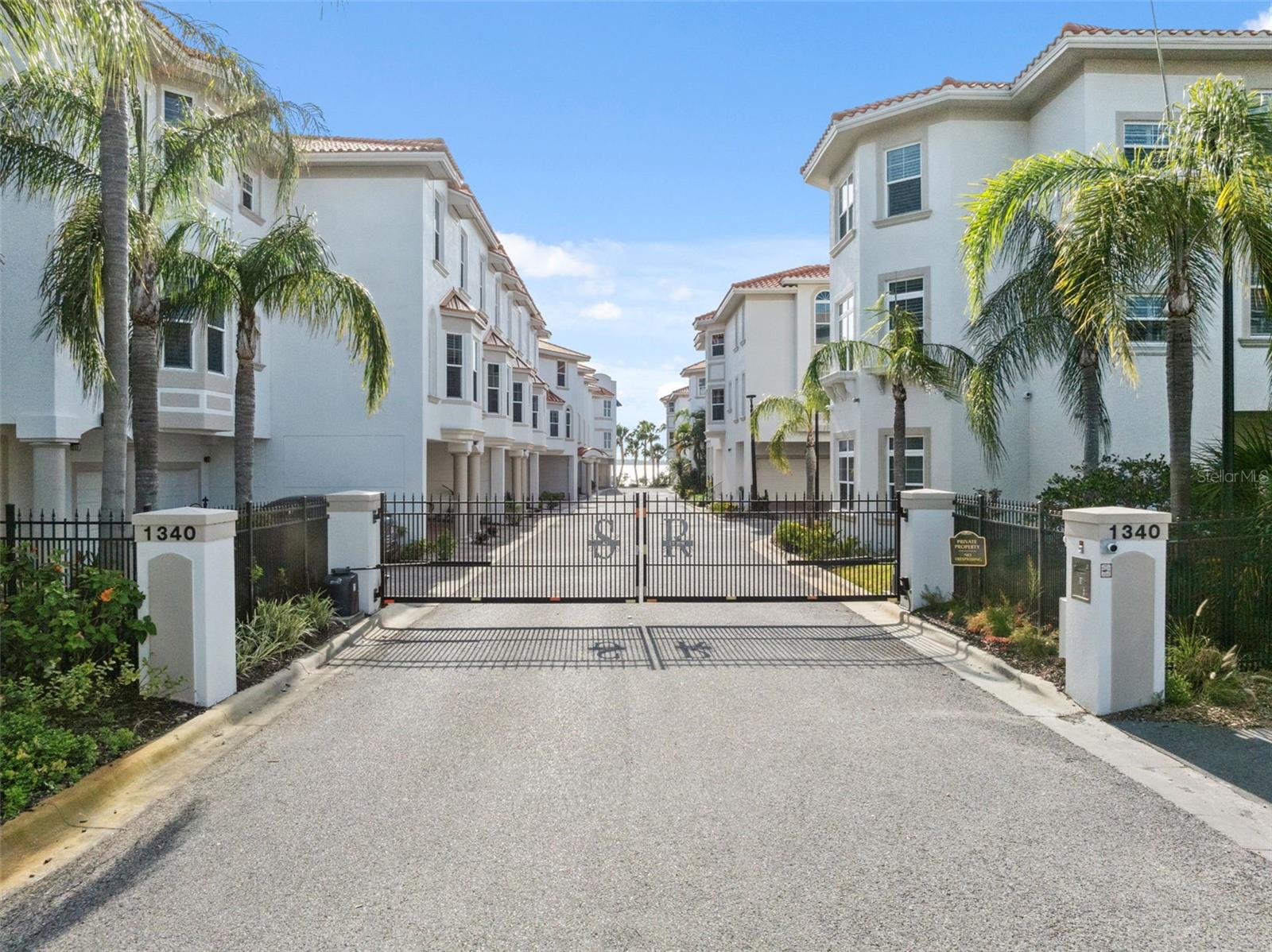
- Jim Tacy Sr, REALTOR ®
- Tropic Shores Realty
- Hernando, Hillsborough, Pasco, Pinellas County Homes for Sale
- 352.556.4875
- 352.556.4875
- jtacy2003@gmail.com
Share this property:
Contact Jim Tacy Sr
Schedule A Showing
Request more information
- Home
- Property Search
- Search results
- 1340 Bayshore Boulevard 411, DUNEDIN, FL 34698
Property Photos



































































- MLS#: W7874784 ( Residential )
- Street Address: 1340 Bayshore Boulevard 411
- Viewed: 100
- Price: $750,000
- Price sqft: $356
- Waterfront: Yes
- Wateraccess: Yes
- Waterfront Type: Gulf/Ocean
- Year Built: 2009
- Bldg sqft: 2106
- Bedrooms: 3
- Total Baths: 3
- Full Baths: 2
- 1/2 Baths: 1
- Garage / Parking Spaces: 2
- Days On Market: 71
- Acreage: 2.47 acres
- Additional Information
- Geolocation: 28.0235 / -82.7905
- County: PINELLAS
- City: DUNEDIN
- Zipcode: 34698
- Subdivision: San Ruffino Condo
- Building: San Ruffino Condo
- Elementary School: San Jose
- Middle School: Palm Harbor
- High School: Dunedin
- Provided by: RE/MAX MARKETING SPECIALISTS
- Contact: Ross Hardy
- 352-686-0540

- DMCA Notice
-
DescriptionStep into a life of relaxed elegance and coastal charm in this beautifully appointed tri level condo, nestled within an exclusive gated community that embodies the best of Florida living. From the moment you enter through the spacious, sunlit foyer, you're welcomed by warm tones, an all wood staircase that rises like a centerpiece of craftsmanship, a practical coat closet, private elevator for added convenience, and double glass doors that open to a breezy covered porchperfect for enjoying your morning coffee with the scent of salt air in the breeze. Ascend to the second floor, where the heart of the home unfolds in a bright, expansive great room with striking stone floors that feel cool underfoot, ideal for warm coastal days. The family room is generous and open, with plenty of space to gather and relax, while the adjoining dining area sets the scene for memorable meals. The gourmet kitchen is a culinary dream, featuring a commercial grade gas range, double built in convection ovens, gleaming stone countertops, a Sub Zero refrigerator, and an extended breakfast bar that invites casual dining and conversation. A large island with a built in wine cooler and additional storage adds style and function, and classic plantation shutters filter soft light into the breakfast nook, which leads to a tucked away office or flex roomperfect for quiet focus or creative pursuits. A guest half bathroom and a laundry room with upper storage cabinets offer added convenience on this level. Upstairs, the third floor features three beautifully designed bedrooms and two full bathrooms. The primary suite is a peaceful sanctuary, complete with dual closets, private balcony for soaking in coastal sunsets, and a spa inspired ensuite bathroom with granite counters, dual vanities, a luxurious walk in shower, a separate soaking tub, water closet, and an oversized walk in closet. The second bedroom features elegant stone flooring and a walk in closet, while the third bedroom is perfect for guests or hobbies. A second full bath includes granite counters, tile flooring, and a step in shower. The two car garage includes a generous overhang, offering sheltered guest parking and a true Florida welcome. Outside, the community impresses with lush landscaping, a sparkling resort style pool and spa that overlook the tranquil waters of St. Joseph Soundideal for unwinding beneath the swaying palms. The common areas are meticulously maintained, and although the fishing pier is currently under repair, the HOA is actively planning its restoration to complete the full waterfront experience. Flood insurance is included in the HOA fees, no need for buyer to purchase flood insurance. Just 1 mile from the serene shores of Edgewater Park with its lush green spaces, playground, and sunset views, and only 1 block from the famed Pinellas Trail, a 45 mile paved path perfect for biking, jogging, or evening strolls under the oaks. Downtown Dunedin's vibrant shops, restaurants, breweries, and waterfront festivals are only 1.5 miles away, offering endless opportunities for dining and entertainment. Nature lovers will relish being just 5 miles from Honeymoon Island State Park, where white sandy beaches, kayak trails, and wildlife viewing await. This condo isn't just a place to liveit's a place to experience Florida, where every sunset feels like vacation and every space invites you to slow down and savor the coastal lifestyle.
Property Location and Similar Properties
All
Similar
Features
Waterfront Description
- Gulf/Ocean
Appliances
- Built-In Oven
- Convection Oven
- Dishwasher
- Disposal
- Dryer
- Electric Water Heater
- Microwave
- Range
- Refrigerator
- Washer
- Wine Refrigerator
Association Amenities
- Gated
- Maintenance
- Pool
- Spa/Hot Tub
- Vehicle Restrictions
Home Owners Association Fee
- 1230.00
Home Owners Association Fee Includes
- Common Area Taxes
- Pool
- Escrow Reserves Fund
- Insurance
- Maintenance Structure
- Maintenance Grounds
- Management
- Private Road
- Sewer
- Trash
- Water
Association Name
- Hellen Kelley/ Stephanie Nistor- Assistant
Association Phone
- 727-478-4909
Carport Spaces
- 0.00
Close Date
- 0000-00-00
Cooling
- Central Air
Country
- US
Covered Spaces
- 0.00
Exterior Features
- Balcony
- Lighting
- Sliding Doors
Fencing
- Chain Link
Flooring
- Brick
- Carpet
- Ceramic Tile
Garage Spaces
- 2.00
Heating
- Central
- Electric
High School
- Dunedin High-PN
Insurance Expense
- 0.00
Interior Features
- Ceiling Fans(s)
- Eat-in Kitchen
- Elevator
- Kitchen/Family Room Combo
- Living Room/Dining Room Combo
- Open Floorplan
- PrimaryBedroom Upstairs
- Solid Wood Cabinets
- Stone Counters
- Thermostat
- Walk-In Closet(s)
Legal Description
- SAN RUFFINO CONDO BLDG 4
- UNIT 411 (FKA UNIT 22-A)
Levels
- Three Or More
Living Area
- 2106.00
Lot Features
- Flood Insurance Required
- FloodZone
- City Limits
- Landscaped
- Level
- Near Marina
- Near Public Transit
- Street Dead-End
- Paved
- Private
Middle School
- Palm Harbor Middle-PN
Area Major
- 34698 - Dunedin
Net Operating Income
- 0.00
Occupant Type
- Owner
Open Parking Spaces
- 0.00
Other Expense
- 0.00
Parcel Number
- 27-28-15-78659-004-0220
Parking Features
- Covered
- Driveway
- Garage Door Opener
- Ground Level
- Basement
Pets Allowed
- Yes
Possession
- Close Of Escrow
Property Type
- Residential
Roof
- Tile
School Elementary
- San Jose Elementary-PN
Sewer
- Public Sewer
Tax Year
- 2024
Township
- 28
Unit Number
- 411
Utilities
- BB/HS Internet Available
- Cable Available
- Electricity Available
- Phone Available
- Public
- Sewer Available
- Water Available
View
- Water
Views
- 100
Virtual Tour Url
- https://shoreline-imagery.aryeo.com/sites/wellqjz/unbranded
Water Source
- Public
Year Built
- 2009
Listing Data ©2025 Greater Tampa Association of REALTORS®
Listings provided courtesy of The Hernando County Association of Realtors MLS.
The information provided by this website is for the personal, non-commercial use of consumers and may not be used for any purpose other than to identify prospective properties consumers may be interested in purchasing.Display of MLS data is usually deemed reliable but is NOT guaranteed accurate.
Datafeed Last updated on July 5, 2025 @ 12:00 am
©2006-2025 brokerIDXsites.com - https://brokerIDXsites.com
