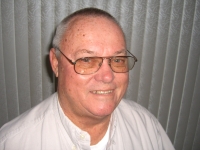
- Jim Tacy Sr, REALTOR ®
- Tropic Shores Realty
- Hernando, Hillsborough, Pasco, Pinellas County Homes for Sale
- 352.556.4875
- 352.556.4875
- jtacy2003@gmail.com
Share this property:
Contact Jim Tacy Sr
Schedule A Showing
Request more information
- Home
- Property Search
- Search results
- 19855 Ellendale Drive, LAND O LAKES, FL 34638
Property Photos
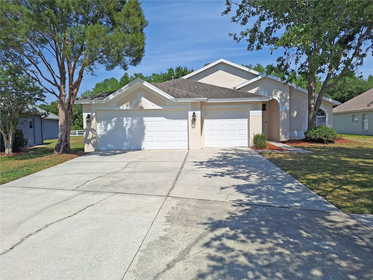

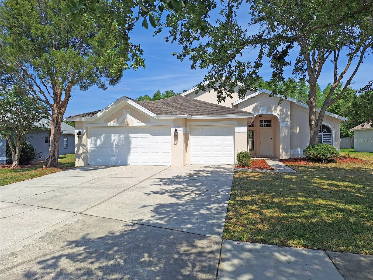
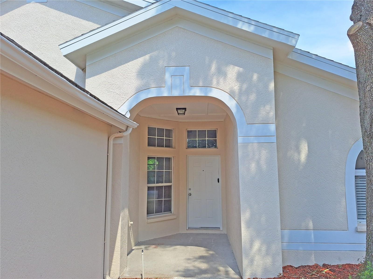
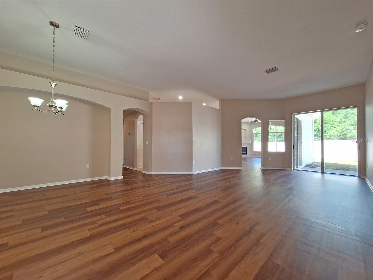
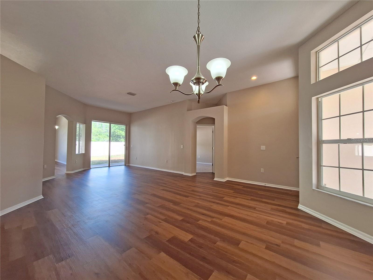
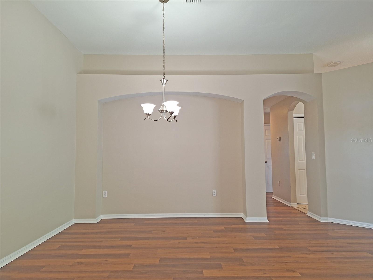
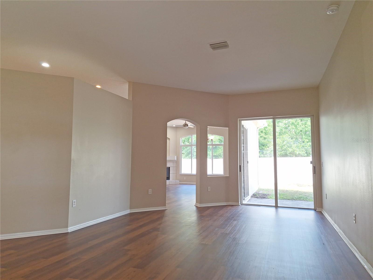
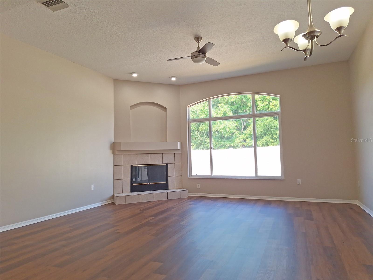
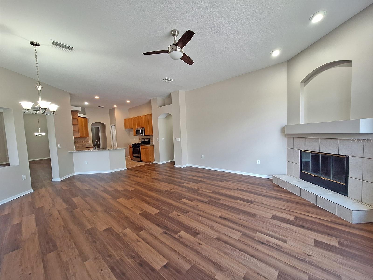
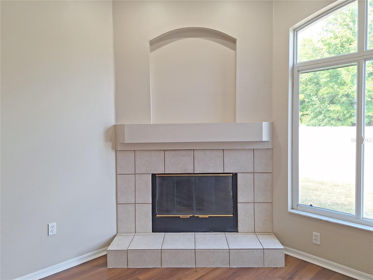
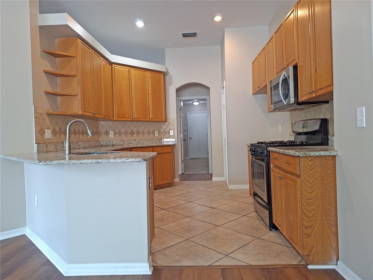
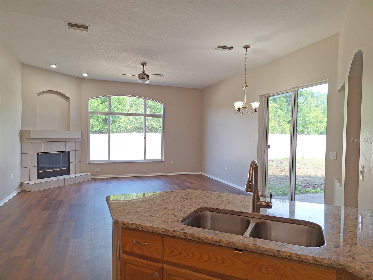
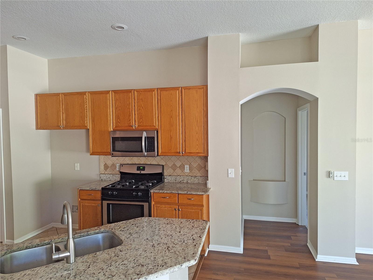
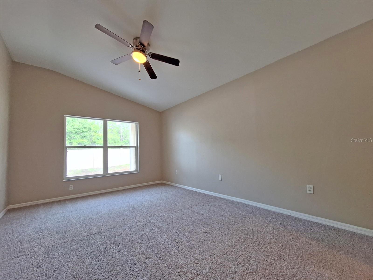
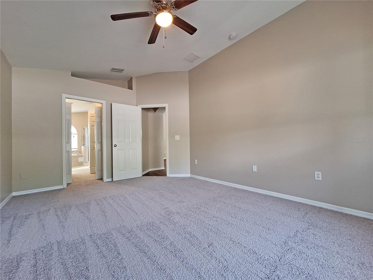
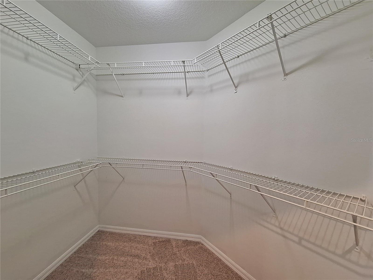
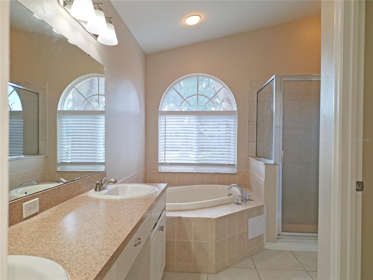
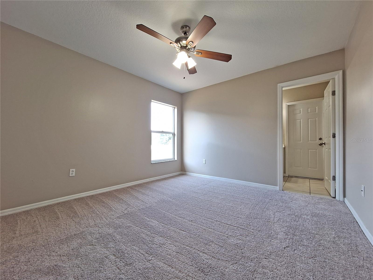
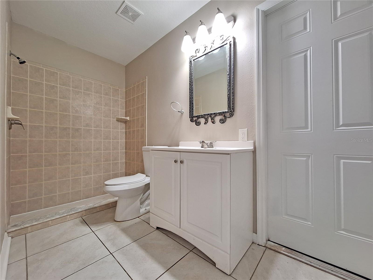
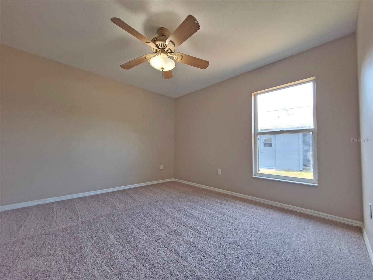
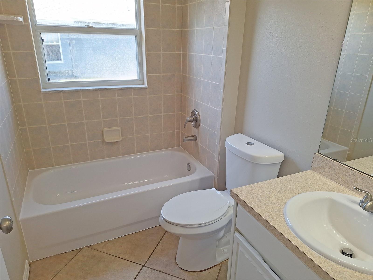
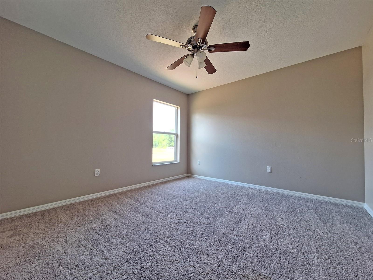
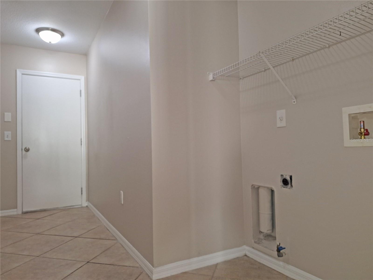
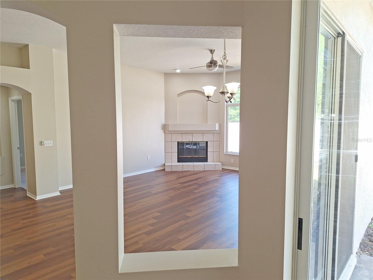
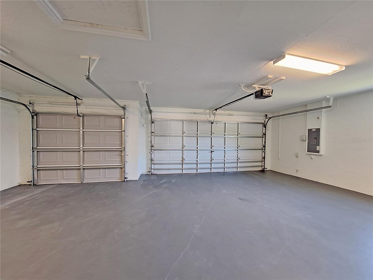
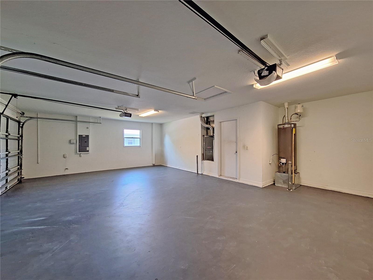
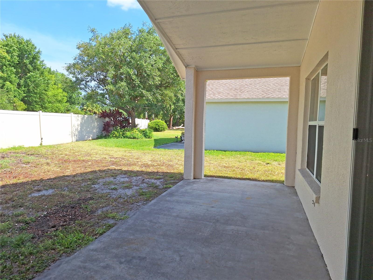
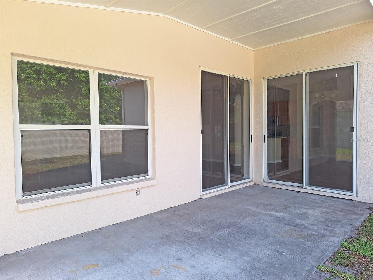
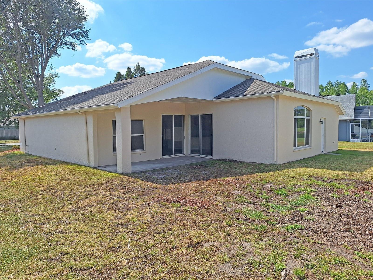
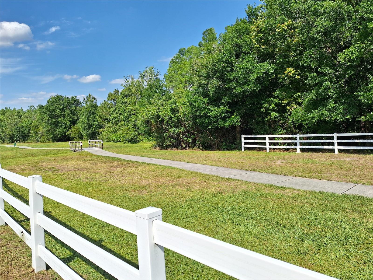
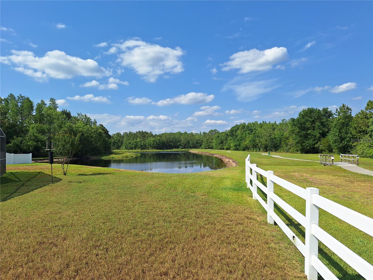
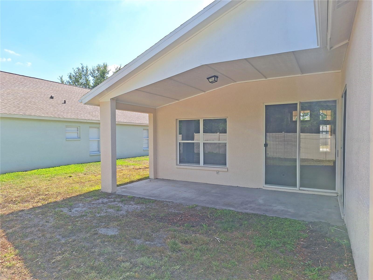
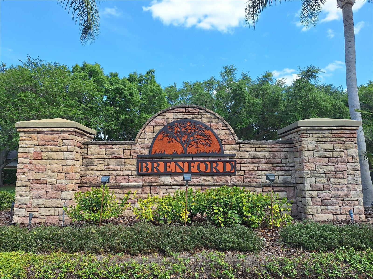
- MLS#: W7875087 ( Residential )
- Street Address: 19855 Ellendale Drive
- Viewed: 59
- Price: $484,900
- Price sqft: $156
- Waterfront: No
- Year Built: 2003
- Bldg sqft: 3104
- Bedrooms: 4
- Total Baths: 3
- Full Baths: 3
- Garage / Parking Spaces: 3
- Days On Market: 37
- Additional Information
- Geolocation: 28.2079 / -82.4864
- County: PASCO
- City: LAND O LAKES
- Zipcode: 34638
- Subdivision: Oakstead Prcl 10
- Elementary School: Oakstead
- Middle School: Charles S. Rushe
- High School: Sunlake
- Provided by: COLDWELL BANKER FIGREY&SONRES
- Contact: Greg Armstrong
- 727-495-2424

- DMCA Notice
-
DescriptionWelcome to this beautifully designed 4 bedroom, 3 bathroom home in the sought after gated community of Oakstead. Featuring a split floor plan, high ceilings, and luxury vinyl flooring, the home is flooded with natural light and thoughtfully styled throughout. The open concept kitchen boasts granite countertops, while the spacious living area includes a charming fireplace and custom architectural built ins. Enjoy the tranquility of no rear neighbors, with peaceful wooded views, a pond, and nature trails just behind the home. The primary suite offers his and hers walk in closets and a spacious layout. A huge laundry room, 3 car garage, and roof (2018) complete the practical perks. The Oakstead community features resort style amenities including a clubhouse, community pool, splash area, tennis & pickleball courts, basketball courts, and a playgroundeverything you need for Florida living at its best! Don't miss this incredible opportunity to live in one of Land O Lakes most desirable neighborhoods!
Property Location and Similar Properties
All
Similar
Features
Appliances
- Dishwasher
- Microwave
- Range
Home Owners Association Fee
- 75.00
Home Owners Association Fee Includes
- Common Area Taxes
- Pool
- Recreational Facilities
Association Name
- Stephanie Tirado
Association Phone
- 813-600-1100
Carport Spaces
- 0.00
Close Date
- 0000-00-00
Cooling
- Central Air
Country
- US
Covered Spaces
- 0.00
Exterior Features
- Lighting
- Private Mailbox
- Sidewalk
- Sliding Doors
Flooring
- Carpet
- Laminate
- Tile
Garage Spaces
- 3.00
Heating
- Central
High School
- Sunlake High School-PO
Insurance Expense
- 0.00
Interior Features
- Ceiling Fans(s)
- Stone Counters
- Thermostat
- Vaulted Ceiling(s)
- Walk-In Closet(s)
Legal Description
- OAKSTEAD PARCEL 10 UNIT 2 PB 41 PG 084 BLOCK 10 LOT 7 OR 9637 PG 427
Levels
- One
Living Area
- 2270.00
Lot Features
- Sidewalk
- Paved
Middle School
- Charles S. Rushe Middle-PO
Area Major
- 34638 - Land O Lakes
Net Operating Income
- 0.00
Occupant Type
- Vacant
Open Parking Spaces
- 0.00
Other Expense
- 0.00
Parcel Number
- 22-26-18-0020-01000-0070
Parking Features
- Driveway
Pets Allowed
- Yes
Possession
- Close Of Escrow
Property Condition
- Completed
Property Type
- Residential
Roof
- Shingle
School Elementary
- Oakstead Elementary-PO
Sewer
- Public Sewer
Style
- Contemporary
Tax Year
- 2024
Township
- 26
Utilities
- Electricity Connected
- Natural Gas Connected
- Public
- Water Connected
View
- Trees/Woods
Views
- 59
Virtual Tour Url
- https://www.propertypanorama.com/instaview/stellar/W7875087
Water Source
- Public
Year Built
- 2003
Zoning Code
- MPUD
Listing Data ©2025 Greater Tampa Association of REALTORS®
Listings provided courtesy of The Hernando County Association of Realtors MLS.
The information provided by this website is for the personal, non-commercial use of consumers and may not be used for any purpose other than to identify prospective properties consumers may be interested in purchasing.Display of MLS data is usually deemed reliable but is NOT guaranteed accurate.
Datafeed Last updated on June 14, 2025 @ 12:00 am
©2006-2025 brokerIDXsites.com - https://brokerIDXsites.com
