
- Jim Tacy Sr, REALTOR ®
- Tropic Shores Realty
- Hernando, Hillsborough, Pasco, Pinellas County Homes for Sale
- 352.556.4875
- 352.556.4875
- jtacy2003@gmail.com
Share this property:
Contact Jim Tacy Sr
Schedule A Showing
Request more information
- Home
- Property Search
- Search results
- 1830 Santa Barbara Drive, DUNEDIN, FL 34698
Active
Property Photos
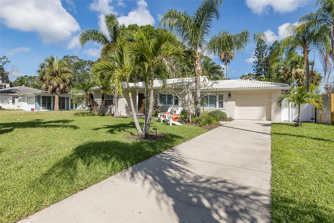

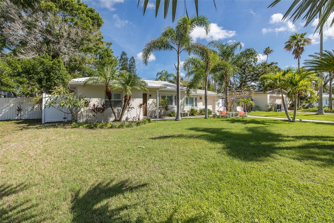
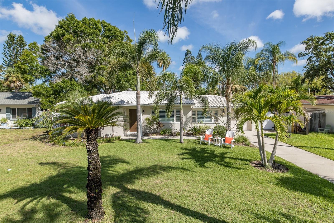
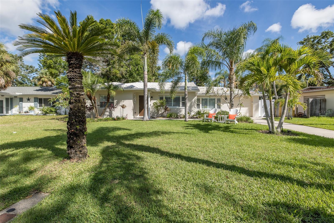
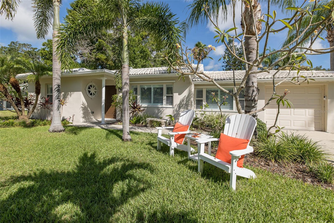
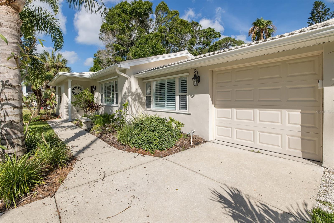
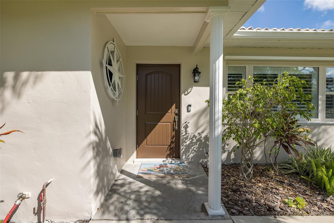
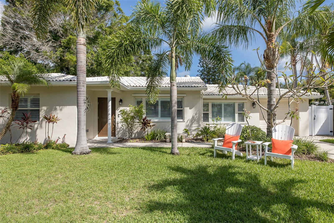
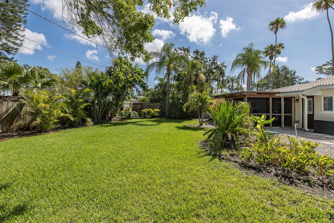
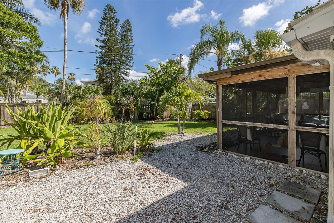
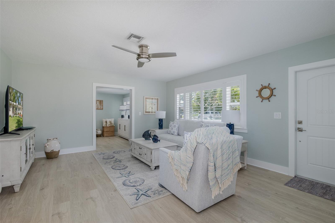
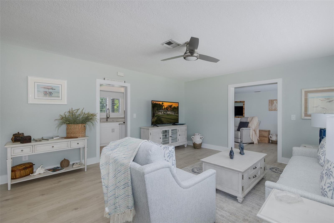
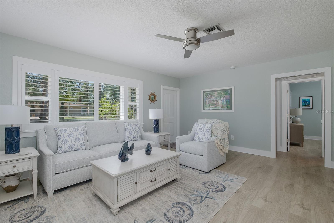
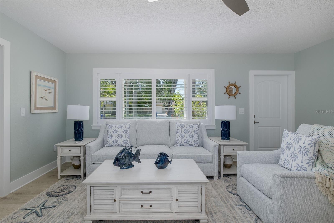
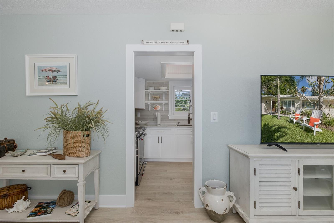
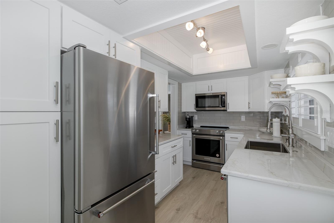
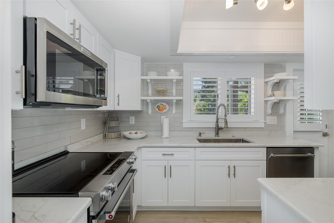
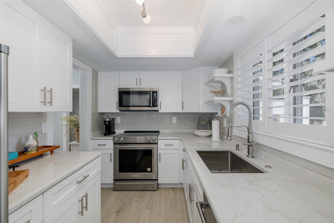
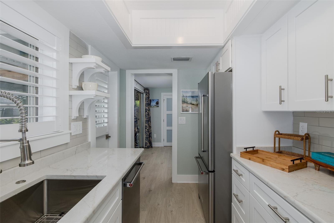
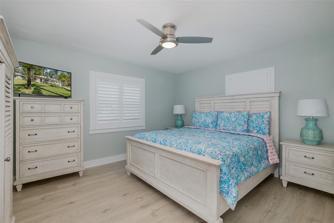
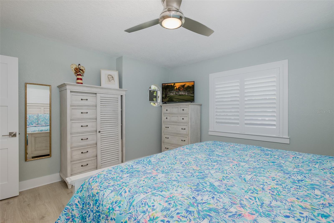
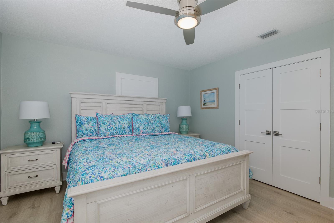
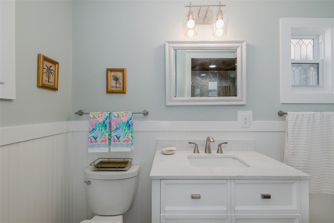
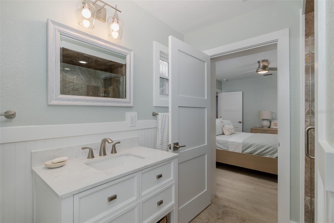
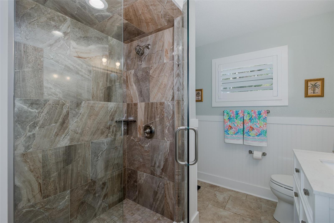
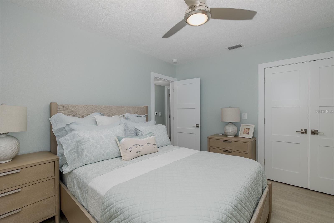
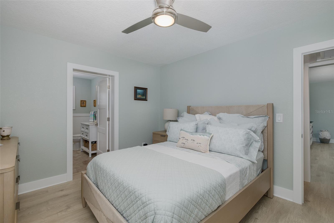
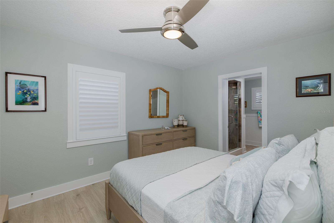
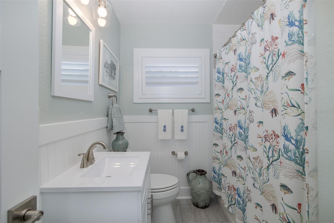
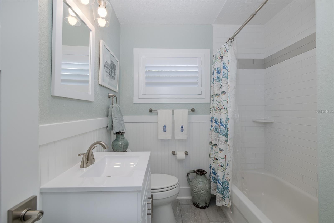
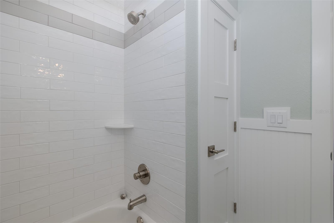
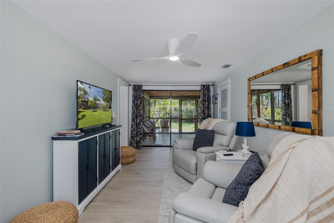
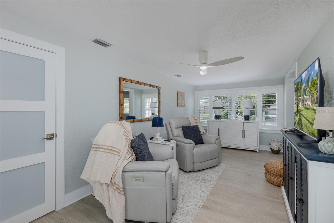
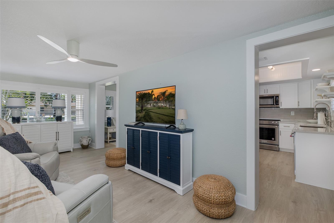
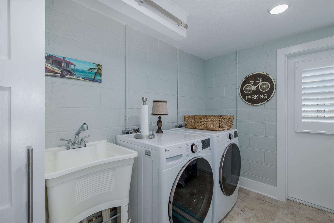
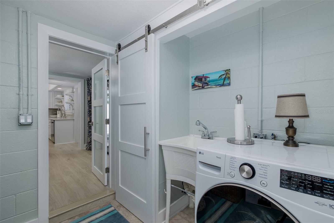
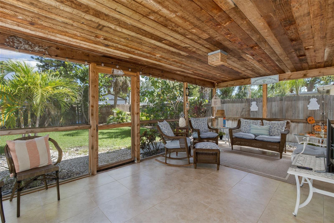
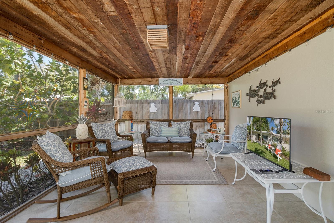
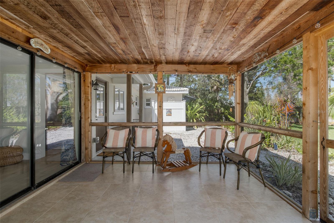
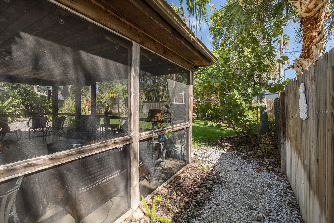
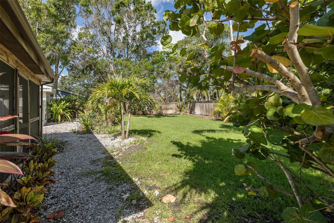
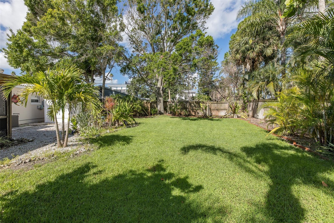
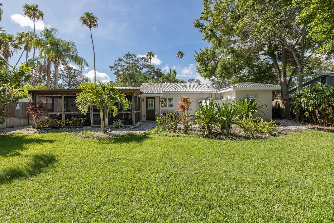
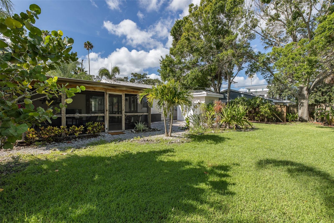
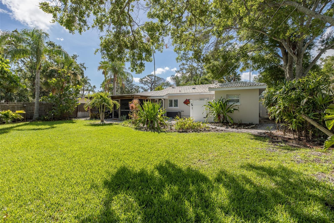
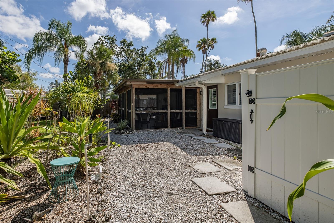
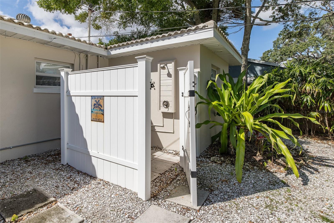
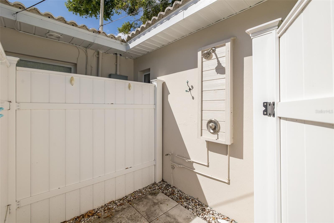
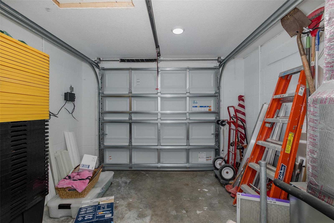
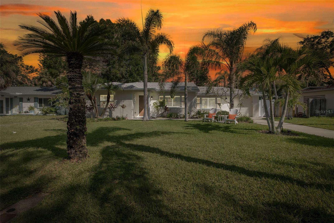







- MLS#: W7876306 ( Residential )
- Street Address: 1830 Santa Barbara Drive
- Viewed: 100
- Price: $723,000
- Price sqft: $403
- Waterfront: No
- Year Built: 1952
- Bldg sqft: 1796
- Bedrooms: 2
- Total Baths: 2
- Full Baths: 2
- Garage / Parking Spaces: 1
- Days On Market: 256
- Additional Information
- Geolocation: 28.035 / -82.7876
- County: PINELLAS
- City: DUNEDIN
- Zipcode: 34698
- Subdivision: Dunedin Isles 1
- Elementary School: San Jose
- Middle School: Dunedin land
- High School: Dunedin
- Provided by: SNAP REALTY LLC
- Contact: Shawn Poole
- 727-457-5453

- DMCA Notice
-
DescriptionWelcome to this unbelievably charming and beautifully remodeled home, perfectly situated on a majestic brick street in historic Dunedin! This warm and cozy 2 bedroom, 2 bath residence blends classic character with modern updates all within walking distance to four waterfront parks and the renowned Pinellas Trail. Every detail has been thoughtfully upgraded. Enjoy peace of mind with a brand new AC system (2025), new electrical panel with marine grade wiring, new overhead plumbing, and a new garage door. Additionally, the home has been enhanced with a professionally installed Garrison Flood Control System by a licensed contractor, designed to help protect the property during heavy rain and flood events and provide an added layer of security for todays coastal living. The stunning kitchen features KitchenAid stainless steel appliances, bright and cheerful stone countertops, soft close drawers, and all new cabinetry. Step inside to find fresh, rich paint tones inside and out, new Mohawk luxury vinyl plank flooring throughout, all new doors, and newly installed plantation shutters (June 2025) paired with newer windows for abundant natural light. Both spa like bathrooms showcase stylish new vanities, creating a serene retreat. The spacious living room is filled with light from a lovely picture window, while the dining room offers ample space for gatherings. The oversized screened and tiled back porch may just become your favorite spot perfect for relaxing while overlooking the private, fenced backyard brimming with tropical plants. Theres plenty of room for grilling, games, or an evening bonfire. Enjoy the convenience of an outdoor shower after gardening, a beach trip, or kayaking. Speaking of adventure launch your kayak just two blocks away, or hop on the trail and explore downtown Dunedins vibrant restaurants, breweries, shops, arts center, community center, marina, and more. And dont forget, the world famous Caladesi and Honeymoon Islands are just minutes away. Dont miss this opportunity to enjoy the ultimate Dunedin lifestyle with thoughtful upgrades, added flood protection, and unbeatable walkability schedule your showing today!
Property Location and Similar Properties
All
Similar
Features
Appliances
- Convection Oven
- Cooktop
- Dishwasher
- Microwave
- Refrigerator
Home Owners Association Fee
- 0.00
Carport Spaces
- 0.00
Close Date
- 0000-00-00
Cooling
- Central Air
Country
- US
Covered Spaces
- 0.00
Exterior Features
- Garden
- Outdoor Shower
- Private Mailbox
- Sliding Doors
Fencing
- Vinyl
Flooring
- Luxury Vinyl
Garage Spaces
- 1.00
Heating
- Central
- Electric
High School
- Dunedin High-PN
Insurance Expense
- 0.00
Interior Features
- Ceiling Fans(s)
- Stone Counters
Legal Description
- DUNEDIN ISLES NO. 1 BLK 10
- LOT 3
Levels
- One
Living Area
- 1213.00
Lot Features
- Flood Insurance Required
- FloodZone
- Landscaped
- Street Brick
Middle School
- Dunedin Highland Middle-PN
Area Major
- 34698 - Dunedin
Net Operating Income
- 0.00
Occupant Type
- Owner
Open Parking Spaces
- 0.00
Other Expense
- 0.00
Parcel Number
- 22-28-15-23310-010-0030
Pets Allowed
- Yes
Possession
- Close Of Escrow
Property Type
- Residential
Roof
- Concrete
- Tile
School Elementary
- San Jose Elementary-PN
Sewer
- Public Sewer
Style
- Coastal
Tax Year
- 2024
Township
- 28
Utilities
- Cable Connected
- Electricity Connected
- Sewer Connected
- Water Connected
View
- Trees/Woods
Views
- 100
Virtual Tour Url
- https://www.propertypanorama.com/instaview/stellar/W7876306
Water Source
- Public
Year Built
- 1952
Listing Data ©2026 Greater Tampa Association of REALTORS®
Listings provided courtesy of The Hernando County Association of Realtors MLS.
The information provided by this website is for the personal, non-commercial use of consumers and may not be used for any purpose other than to identify prospective properties consumers may be interested in purchasing.Display of MLS data is usually deemed reliable but is NOT guaranteed accurate.
Datafeed Last updated on February 27, 2026 @ 12:00 am
©2006-2026 brokerIDXsites.com - https://brokerIDXsites.com
