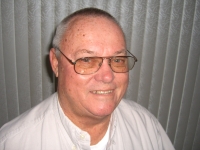
- Jim Tacy Sr, REALTOR ®
- Tropic Shores Realty
- Hernando, Hillsborough, Pasco, Pinellas County Homes for Sale
- 352.556.4875
- 352.556.4875
- jtacy2003@gmail.com
Share this property:
Contact Jim Tacy Sr
Schedule A Showing
Request more information
- Home
- Property Search
- Search results
- 12295 Clarendon Court, Spring Hill, FL 34609
Property Photos






















































- MLS#: W7876536 ( Residential )
- Street Address: 12295 Clarendon Court
- Viewed: 6
- Price: $470,000
- Price sqft: $130
- Waterfront: No
- Year Built: 1993
- Bldg sqft: 3617
- Bedrooms: 3
- Total Baths: 2
- Full Baths: 2
- Garage / Parking Spaces: 3
- Days On Market: 2
- Additional Information
- Geolocation: 28.4394 / -82.5178
- County: HERNANDO
- City: Spring Hill
- Zipcode: 34609
- Subdivision: Preston Hollow
- Elementary School: Suncoast
- Middle School: Powell
- High School: Frank W Springstead
- Provided by: RE/MAX MARKETING SPECIALISTS
- Contact: Ross Hardy
- 352-686-0540

- DMCA Notice
-
DescriptionThis spacious 3 bedroom, 2 bath home with a 3 car garage sits on over half an acre, offering both privacy and room to roam. As you walk inside, you're welcomed into a combined living and dining area featuring vaulted ceilings, an electric fireplace, and a full wall of sliding glass doors that open to serene outdoor views. The kitchen is thoughtfully designed with a skylight that fills the space with natural light and a breakfast nook perfect for casual meals. The split bedroom layout ensures privacy, with the primary suite featuring a tray ceiling and a luxurious bathroom complete with a separate tub and shower, water closet, dual vanities, and additional vanity space. A well equipped laundry/utility room includes a sink, generous cabinetry for storage, and a convenient corridor providing direct access to the garage. Step outside to enjoy multiple outdoor living spaces, including a side patio and a covered rear porch with an outdoor kitchenfeaturing a new cooktop, sink, cabinets, and a pass through window from the kitchenideal for entertaining. The screened, heated saltwater pool with a tile spa is surrounded by pavers and offers a peaceful retreat, and the screened lanai was updated in 2025. The HVAC and pool pump were both replaced in 2024, and all house ductwork was cleaned in 2023, offering added peace of mind. The backyard is expansive and shaded by mature trees, creating a tranquil and private setting. Just 3 miles from the Suncoast Expressway, this location offers convenient commuting to Tampa and surrounding areas. Nearby attractions include Weeki Wachee Springs State Park (5 miles) with its crystal clear springs and kayaking, Hernando Beach (7 miles) offering waterfront dining and fishing, and the Withlacoochee State Trail (4 miles), ideal for scenic biking and hiking.
Property Location and Similar Properties
All
Similar
Features
Appliances
- Cooktop
- Dishwasher
- Microwave
- Range
- Refrigerator
Association Amenities
- Playground
- Pool
Home Owners Association Fee
- 300.00
Association Name
- Preston Hallow Home Owners Association / Dee River
Association Phone
- (352) 549-4561
Carport Spaces
- 0.00
Close Date
- 0000-00-00
Cooling
- Central Air
Country
- US
Covered Spaces
- 0.00
Exterior Features
- Outdoor Kitchen
- Rain Gutters
- Sidewalk
- Sliding Doors
- Sprinkler Metered
Flooring
- Carpet
- Tile
Garage Spaces
- 3.00
Heating
- Central
- Electric
High School
- Frank W Springstead
Insurance Expense
- 0.00
Interior Features
- Ceiling Fans(s)
- Eat-in Kitchen
- High Ceilings
- Living Room/Dining Room Combo
- Primary Bedroom Main Floor
- Smart Home
- Thermostat
- Tray Ceiling(s)
- Vaulted Ceiling(s)
- Walk-In Closet(s)
Legal Description
- PRESTON HOLLOW LOT 27
Levels
- One
Living Area
- 2407.00
Lot Features
- Cleared
- In County
- Landscaped
- Level
- Sidewalk
- Paved
Middle School
- Powell Middle
Area Major
- 34609 - Spring Hill/Brooksville
Net Operating Income
- 0.00
Occupant Type
- Owner
Open Parking Spaces
- 0.00
Other Expense
- 0.00
Other Structures
- Outdoor Kitchen
Parcel Number
- R33-223-18-3234-0000-0270
Parking Features
- Driveway
- Garage Door Opener
- Ground Level
- Off Street
Pets Allowed
- Yes
Pool Features
- Heated
- In Ground
- Salt Water
- Screen Enclosure
- Tile
Possession
- Close Of Escrow
Property Type
- Residential
Roof
- Shingle
School Elementary
- Suncoast Elementary
Sewer
- Septic Tank
Style
- Traditional
Tax Year
- 2024
Township
- 23
Utilities
- BB/HS Internet Available
- Cable Available
- Electricity Available
- Sprinkler Meter
- Water Available
View
- Garden
- Pool
- Trees/Woods
Virtual Tour Url
- https://shoreline-imagery.aryeo.com/sites/weqmvea/unbranded
Water Source
- Public
Year Built
- 1993
Zoning Code
- PDP(SF)
Listing Data ©2025 Greater Tampa Association of REALTORS®
Listings provided courtesy of The Hernando County Association of Realtors MLS.
The information provided by this website is for the personal, non-commercial use of consumers and may not be used for any purpose other than to identify prospective properties consumers may be interested in purchasing.Display of MLS data is usually deemed reliable but is NOT guaranteed accurate.
Datafeed Last updated on June 29, 2025 @ 12:00 am
©2006-2025 brokerIDXsites.com - https://brokerIDXsites.com
