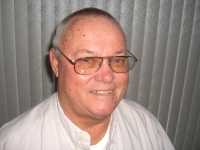
- Jim Tacy Sr, REALTOR ®
- Tropic Shores Realty
- Hernando, Hillsborough, Pasco, Pinellas County Homes for Sale
- 352.556.4875
- 352.556.4875
- jtacy2003@gmail.com
Share this property:
Contact Jim Tacy Sr
Schedule A Showing
Request more information
- Home
- Property Search
- Search results
- 16845 Midsummer Lane, Spring Hill, FL 34610
Property Photos























































- MLS#: W7878575 ( Residential )
- Street Address: 16845 Midsummer Lane
- Viewed: 21
- Price: $465,000
- Price sqft: $152
- Waterfront: No
- Year Built: 2005
- Bldg sqft: 3056
- Bedrooms: 4
- Total Baths: 3
- Full Baths: 3
- Garage / Parking Spaces: 3
- Days On Market: 19
- Additional Information
- Geolocation: 28.3457 / -82.5368
- County: PASCO
- City: Spring Hill
- Zipcode: 34610
- Subdivision: Quail Ridge Prcl G
- Elementary School: Mary Giella
- Middle School: Crews Lake
- High School: Hudson
- Provided by: RE/MAX CHAMPIONS
- Contact: Dina Gorby
- 727-807-7887

- DMCA Notice
-
Description**Quail Ridge Pool Home Surrounded by Nature** Welcome to Quail Ridge, where every day feels like a retreat. Tucked behind the gates of this peaceful community and just 1 mile from the Suncoast Parkway, this home blends comfort, convenience, and the quiet charm of nature. Step inside to a warm foyer flanked by a formal living room and dining room...ideal for holiday gatherings or cozy nights in. At the heart of the home, the family/Florida room flows seamlessly into the open kitchen, so whether youre cooking dinner or catching up with friends, youre always part of the conversation. Granite counters, tall 40 inch cabinets, and a walk in pantry make the kitchen as functional as it is beautiful. Through sliding glass doors, your private outdoor escape awaits. The screened lanai opens to a sparkling pool and a sit in spa the perfect spot to unwind after a long day. Thoughtful design means theres direct access from the guest bath, family room, and owners suite, so wet swimsuits never cross the living room floors. The owners retreat is a sanctuary of its own, with dual sinks, a glass shower, a garden soaking tub, and a walk in closet youll love. Behind the home, the former fairway has transformed into a **serene nature trail**, offering peaceful views, morning walks, and a true sense of privacy with no rear neighbors. Picture evenings on the covered lanai, the soft hum of crickets in the background, and plenty of space to relax, entertain, or watch the big game outdoors. A 3 car garage with built in cabinetry adds the perfect finishing touch for storage, hobbies, or a workshop. And when it comes to location, this home delivers: an easy 30 minute commute to Tampa and Tampa International Airport, outdoor fun at nearby Crews Lake Park, and the highly regarded **Classical Prep School (K12 Platinum Level)** just minutes away. This home isnt just move in ready, its ready for the life youve been waiting to live!
Property Location and Similar Properties
All
Similar
Features
Appliances
- Dishwasher
- Disposal
- Electric Water Heater
- Microwave
- Range
- Refrigerator
Home Owners Association Fee
- 491.50
Home Owners Association Fee Includes
- Cable TV
- Trash
Association Name
- QUALIFIED PROPERTY MGMT
Carport Spaces
- 0.00
Close Date
- 0000-00-00
Cooling
- Central Air
Country
- US
Covered Spaces
- 0.00
Exterior Features
- Private Mailbox
- Rain Gutters
- Sidewalk
- Sliding Doors
Flooring
- Ceramic Tile
- Wood
Furnished
- Unfurnished
Garage Spaces
- 3.00
Heating
- Central
- Heat Pump
High School
- Hudson High-PO
Insurance Expense
- 0.00
Interior Features
- Ceiling Fans(s)
- Eat-in Kitchen
- Kitchen/Family Room Combo
- Primary Bedroom Main Floor
- Solid Wood Cabinets
- Split Bedroom
Legal Description
- QUAIL RIDGE PARCEL G PB 52 PG 055 LOT 10 OR 9066 PG 130
Levels
- One
Living Area
- 2276.00
Lot Features
- Conservation Area
- Private
Middle School
- Crews Lake Middle-PO
Area Major
- 34610 - Spring Hl/Brooksville/Shady Hls/WeekiWache
Net Operating Income
- 0.00
Occupant Type
- Owner
Open Parking Spaces
- 0.00
Other Expense
- 0.00
Parcel Number
- 18-25-06-0050-00000-010.0
Pets Allowed
- Yes
Pool Features
- Gunite
- In Ground
- Salt Water
- Screen Enclosure
Possession
- Close Of Escrow
Property Type
- Residential
Roof
- Shingle
School Elementary
- Mary Giella Elementary-PO
Sewer
- Public Sewer
Tax Year
- 2024
Township
- 25S
Utilities
- Cable Connected
- Electricity Connected
View
- Trees/Woods
Views
- 21
Virtual Tour Url
- https://www.propertypanorama.com/instaview/stellar/W7878575
Water Source
- Public
Year Built
- 2005
Zoning Code
- MPUD
Listing Data ©2025 Greater Tampa Association of REALTORS®
Listings provided courtesy of The Hernando County Association of Realtors MLS.
The information provided by this website is for the personal, non-commercial use of consumers and may not be used for any purpose other than to identify prospective properties consumers may be interested in purchasing.Display of MLS data is usually deemed reliable but is NOT guaranteed accurate.
Datafeed Last updated on September 18, 2025 @ 12:00 am
©2006-2025 brokerIDXsites.com - https://brokerIDXsites.com
