
- Jim Tacy Sr, REALTOR ®
- Tropic Shores Realty
- Hernando, Hillsborough, Pasco, Pinellas County Homes for Sale
- 352.556.4875
- 352.556.4875
- jtacy2003@gmail.com
Share this property:
Contact Jim Tacy Sr
Schedule A Showing
Request more information
- Home
- Property Search
- Search results
- 11223 Egeria Drive, ODESSA, FL 33556
Property Photos
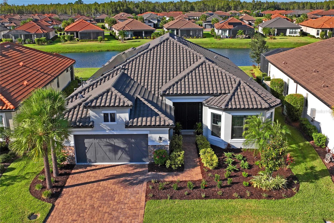

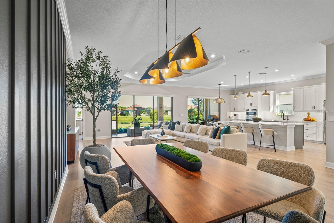
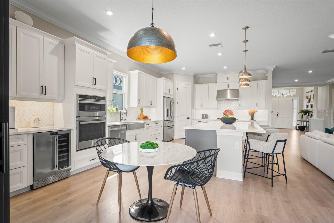
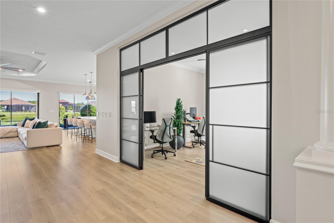
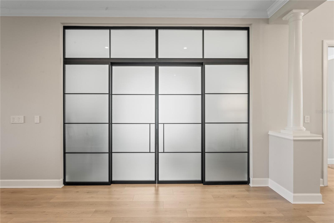
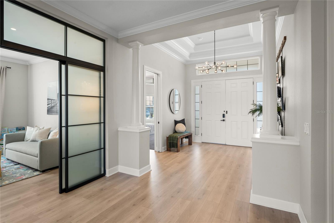
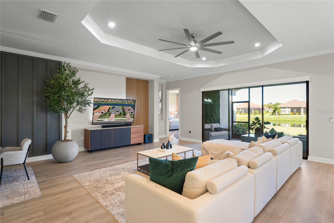
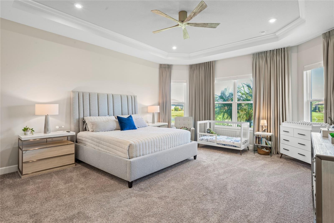
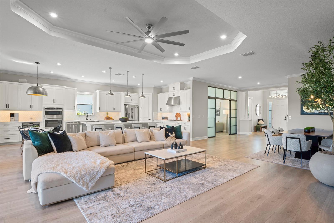
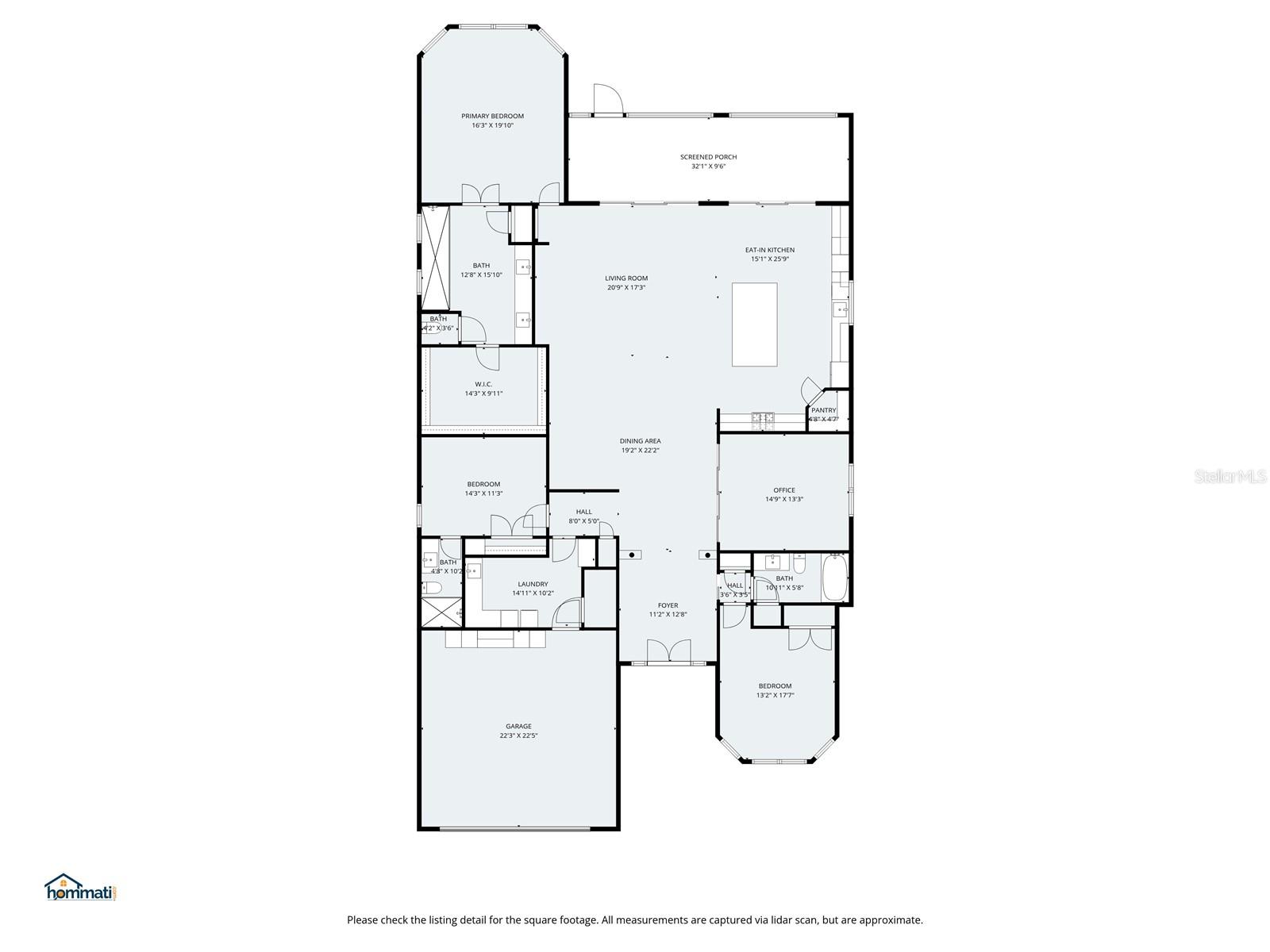
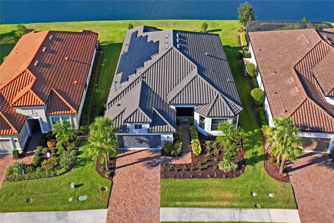
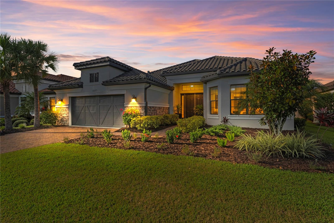
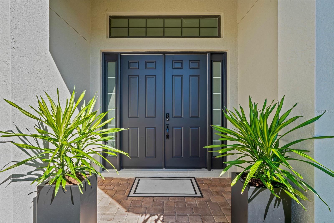
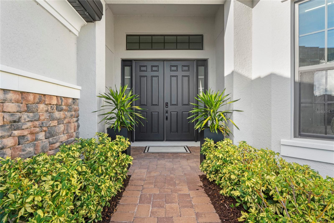
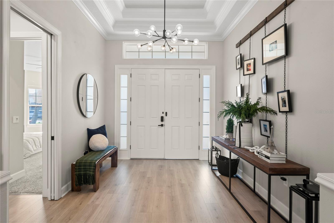
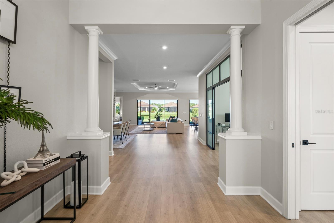
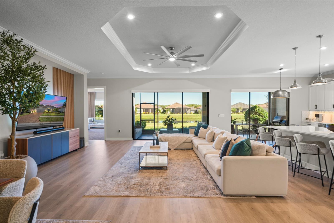
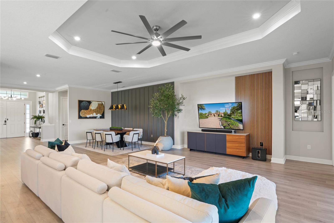
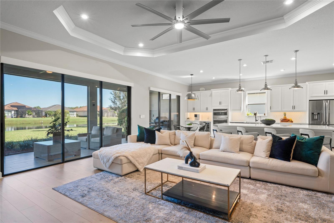
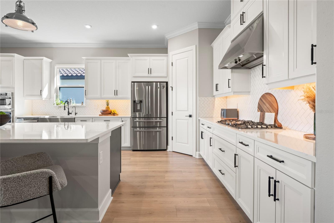
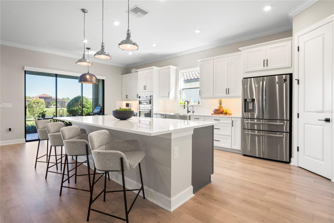
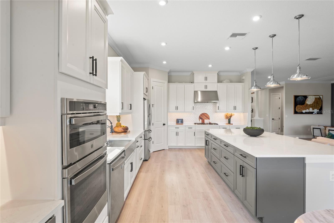
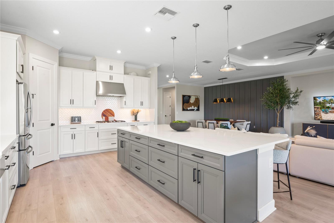
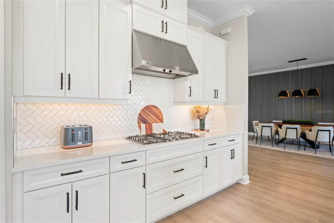
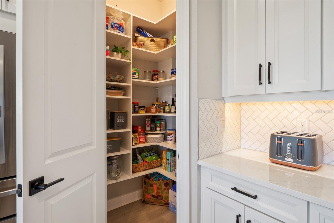
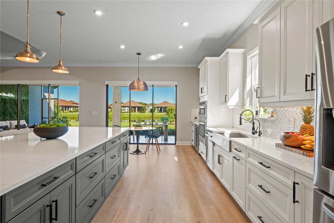
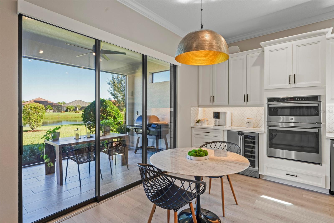
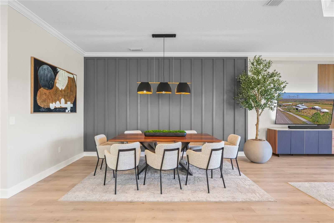
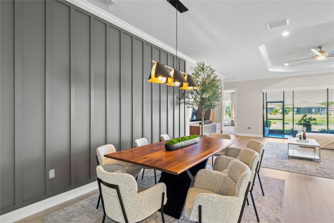
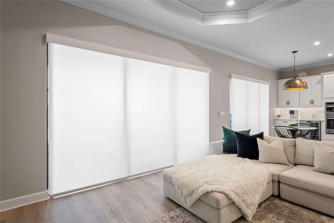
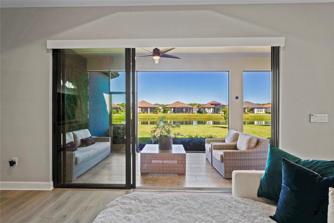
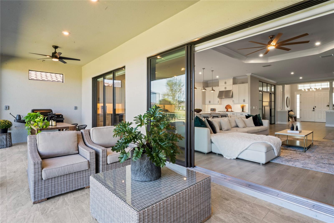
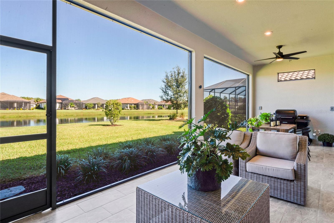
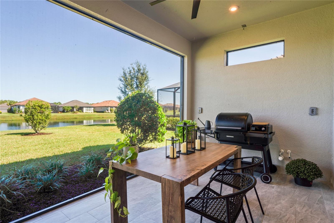
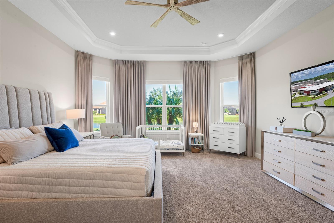
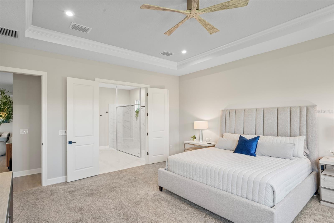
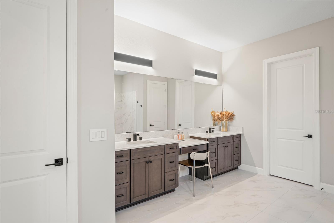
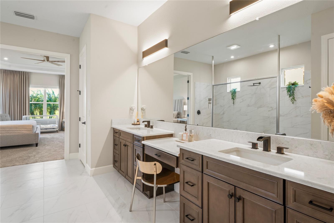
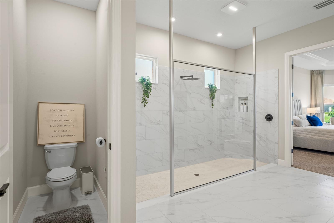
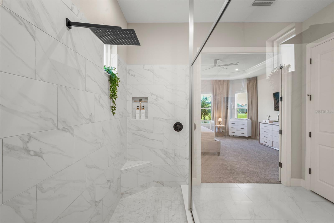
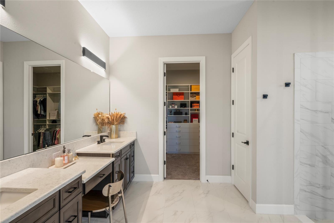
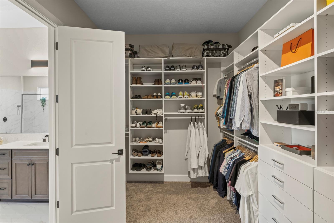
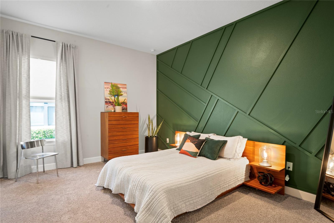
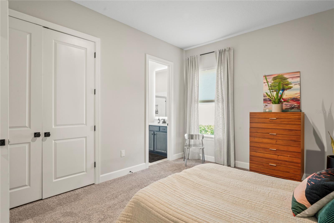
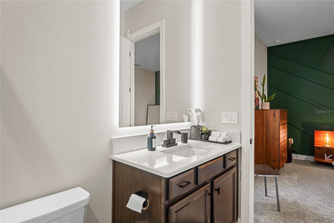
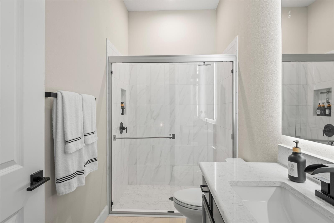
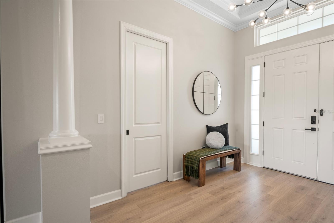
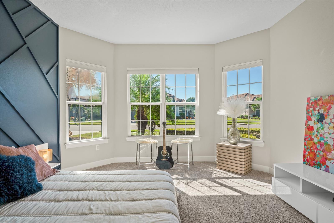
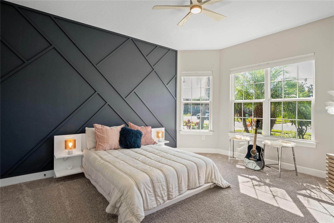
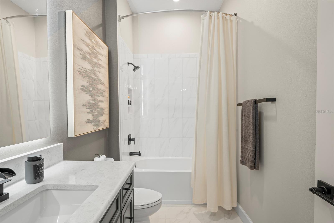
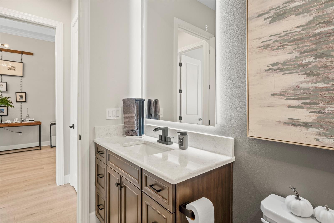
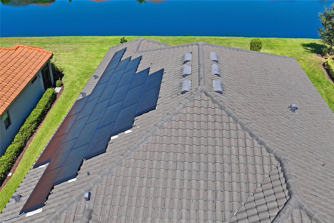
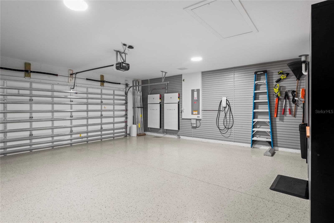
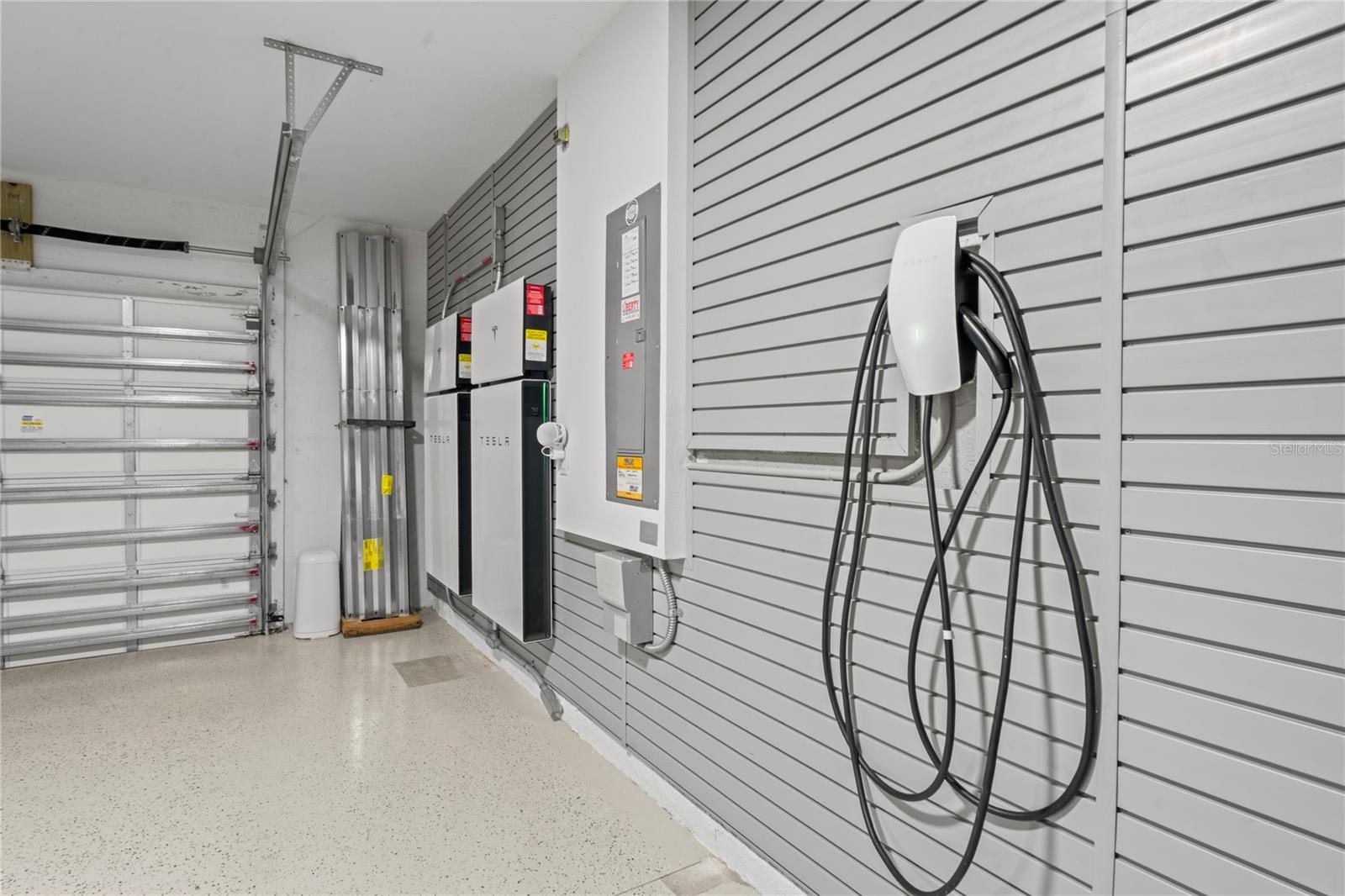
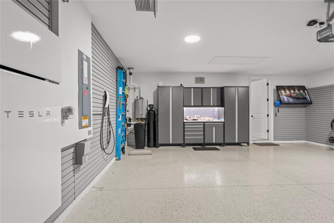
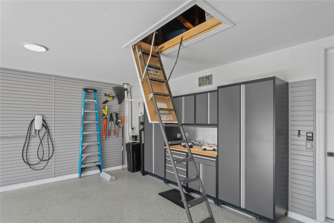
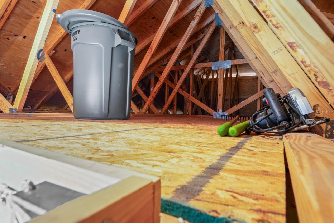
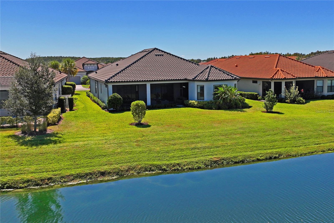
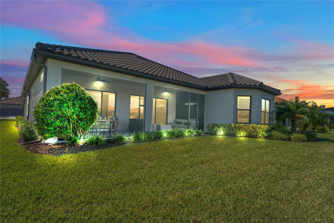
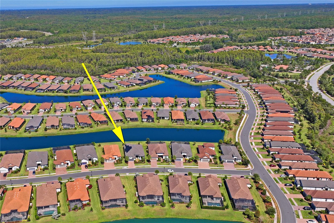
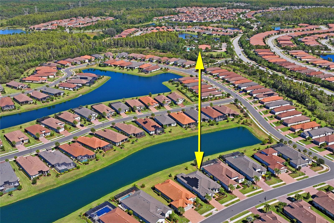
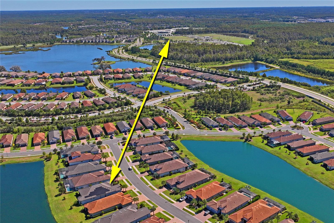
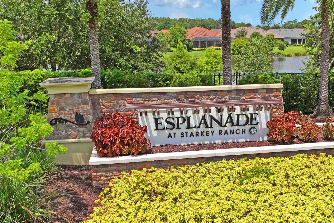
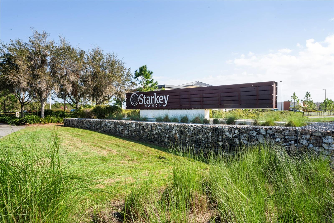
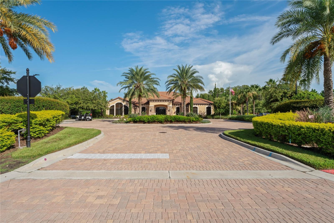
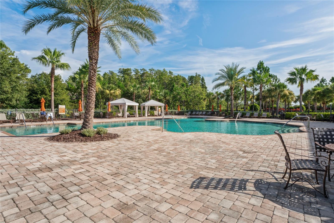
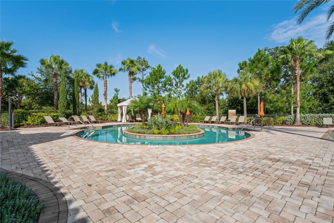
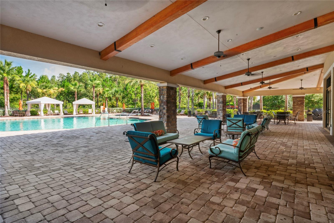
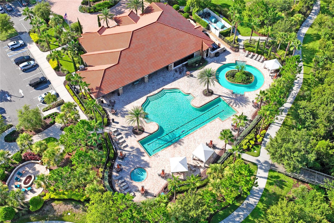
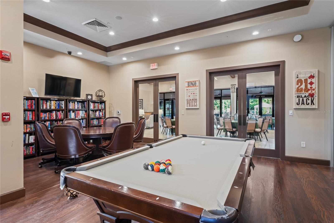
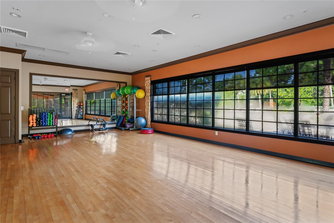
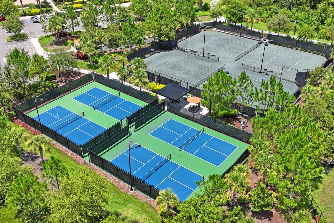
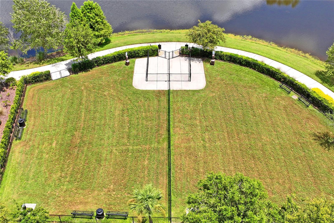
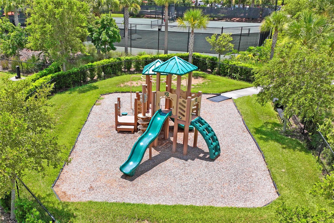
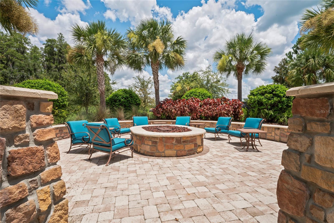
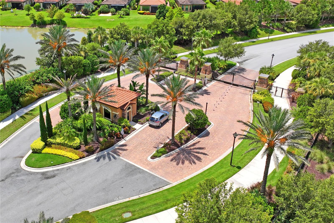
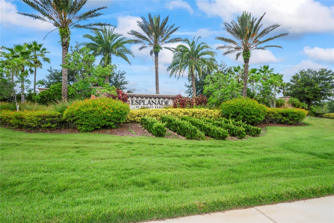
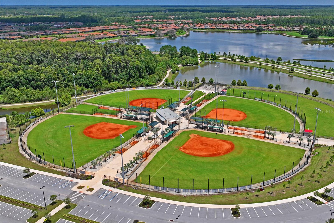
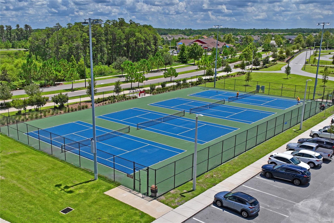
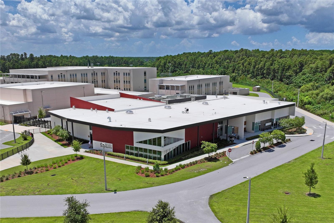
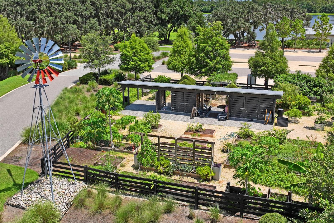
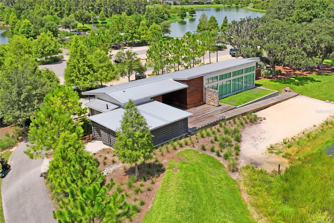
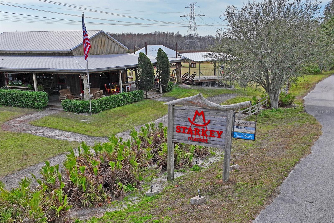
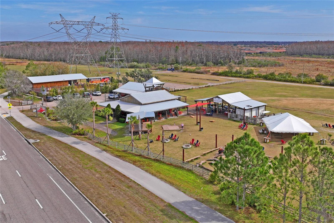
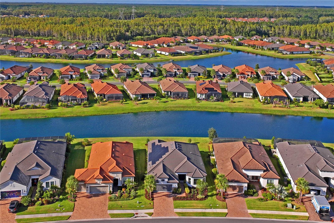
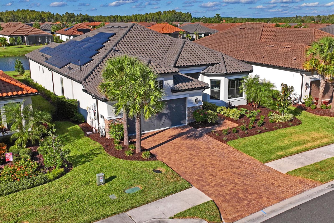
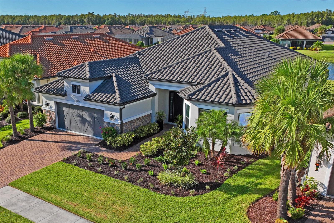
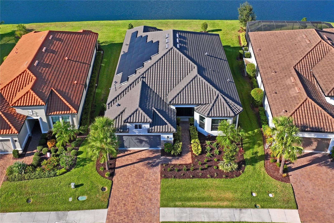
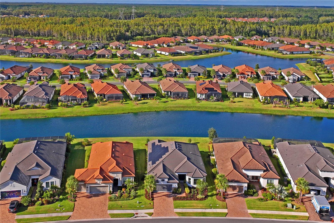
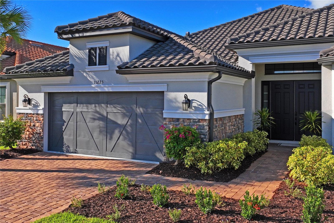
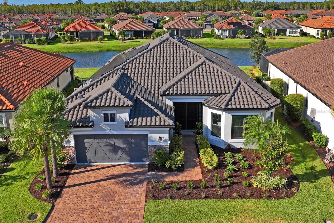
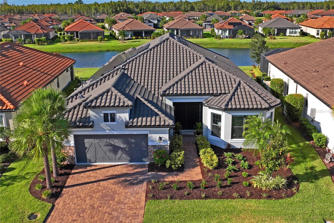
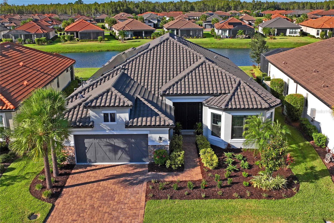
- MLS#: W7878848 ( Residential )
- Street Address: 11223 Egeria Drive
- Viewed: 64
- Price: $950,000
- Price sqft: $233
- Waterfront: No
- Year Built: 2021
- Bldg sqft: 4080
- Bedrooms: 3
- Total Baths: 3
- Full Baths: 3
- Garage / Parking Spaces: 2
- Days On Market: 44
- Additional Information
- Geolocation: 28.2062 / -82.6302
- County: PASCO
- City: ODESSA
- Zipcode: 33556
- Elementary School: Starkey Ranch K
- Middle School: Starkey Ranch K
- High School: River Ridge
- Provided by: BHHS FLORIDA PROPERTIES GROUP
- Contact: Jesenia Valdez
- 727-847-4444

- DMCA Notice
-
Description$45k price drop! The sellers are ready to make a movewow! This smart, solar powered, energy efficient home (averaging just $3040 a month for electricity) comes fully outfitted with 28 tesla solar panelsowned outright with a 25 year warrantyand an ev charger. Thoughtfully cared for and beautifully styled, this sought after taylor morrison pallazio model blends comfort, modern elegance, and everyday functionality. With $129k in builder upgrades and another $142k added after, this 3 bedroom, 3 bath home including a private den/office enclosed with crystalia soundproof frosted glass doorsstands out for both design and livability. The home features a spacious 4 extended 2 car garage complete with $11k of built ins, plus finished attic flooring and an insulated steel ladder for easy extra storage. Step inside to an inviting open layout enhanced by mohawk laminate rev wood select flooring, soft neutral tones, modern lighting, and timeless design choices. The gourmet kitchen offers quartz counter tops, high end gas appliances (with an electric option), extended cabinetry with wine fridge, custom pantry, casual dining space, and a generous 10 ft island ideal for gathering and entertaining. Nearby, the living room features a striking accent wall that adds warmth, texture, and a true focal point. The luxurious primary suite includes a 12 ft wide walk in shower and an expansive custom closet, while a private junior suite provides comfort for guests or multi generational living. An additional bedroom and full bath with a pocket slider, it easily converts into another private suite. Enjoy florida living year round from the covered, screened lanai overlooking a peaceful water view, surrounded by lush tropical landscaping. Entertain outdoors with ease thanks to the pre plumbed gas line for an outdoor kitchen, ready for a sink and perfect for weekend gatherings or sunset dinners. The home is loaded with upgrades, including crown molding all throughout, 8 ft doors, 10 ft ceilings, modern wall features, custom window shades, custom motorized blinds, custom ceiling to floor curtain panels in the primary, matte onyx hardware and fixtures, lutron motion and dimmer switches all throughout connected with siri, tankless water heater, high end lighting and fans, luxury hotel inspired bath mirrors with led & anti fog, tray ceilings, hurricane shutters, and a whole home water softener. Hoa dues cover all community amenities which includes clubhouse, gym & motion studio fitness center, walking trails, heated pools and spa, firepit, pickleball, tennis, shuffleboard, year round events, and comprehensive lawn maintenance for easy living, a bark park and tot playground. Youll also enjoy full access to all starkey ranch amenities, including parks, pools, gardens, and recreation spaces. This home brings together refined style and everyday practicality perfect for anyone who values thoughtful upgrades, modern comforts, and a lively, amenity filled neighborhood. Located in an exclusive gated community with quick access to major highways, shopping, hospitals, dining, and local favorites, this home makes both daily life and commuting a breeze. Whether you want to unwind in style or host in true elegance, this property delivers on every level. Schedule your private tour today and experience the exceptional lifestyle waiting for you! Check here for more details https://www. Hommati. Com/3dtour aerialvideo/11223 egeria drive odessa fl 33556 hpi63437327
Property Location and Similar Properties
All
Similar
Features
Appliances
- Built-In Oven
- Convection Oven
- Cooktop
- Dishwasher
- Disposal
- Dryer
- Exhaust Fan
- Microwave
- Refrigerator
- Tankless Water Heater
- Touchless Faucet
- Washer
- Water Softener
- Wine Refrigerator
Association Amenities
- Basketball Court
- Clubhouse
- Fence Restrictions
- Fitness Center
- Gated
- Lobby Key Required
- Park
- Pickleball Court(s)
- Playground
- Pool
- Racquetball
- Recreation Facilities
- Shuffleboard Court
- Spa/Hot Tub
- Tennis Court(s)
- Trail(s)
- Vehicle Restrictions
- Wheelchair Access
Home Owners Association Fee
- 1220.45
Home Owners Association Fee Includes
- Common Area Taxes
- Pool
- Escrow Reserves Fund
- Maintenance Grounds
- Pest Control
- Recreational Facilities
Association Name
- Qualified Property Management
Association Phone
- 813-336-8120
Builder Model
- Pallazio
Builder Name
- Taylor Morrison
Carport Spaces
- 0.00
Close Date
- 0000-00-00
Cooling
- Central Air
Country
- US
Covered Spaces
- 0.00
Exterior Features
- French Doors
- Hurricane Shutters
- Lighting
- Outdoor Kitchen
- Rain Gutters
- Sidewalk
- Sliding Doors
Flooring
- Carpet
- Ceramic Tile
- Epoxy
- Tile
Garage Spaces
- 2.00
Green Energy Efficient
- Solar Energy Storage On Site
Heating
- Natural Gas
- Solar
High School
- River Ridge High-PO
Insurance Expense
- 0.00
Interior Features
- Ceiling Fans(s)
- Crown Molding
- Dry Bar
- Eat-in Kitchen
- High Ceilings
- Open Floorplan
- Primary Bedroom Main Floor
- Smart Home
- Stone Counters
- Tray Ceiling(s)
- Walk-In Closet(s)
- Window Treatments
Legal Description
- ESPLANADE AT STARKEY RANCH PHASES 3 & 3A PB 78 PG 103 LOT 395
Levels
- One
Living Area
- 3090.00
Lot Features
- Cleared
- Landscaped
Middle School
- Starkey Ranch K-8
Area Major
- 33556 - Odessa
Net Operating Income
- 0.00
Occupant Type
- Owner
Open Parking Spaces
- 0.00
Other Expense
- 0.00
Parcel Number
- 20-26-17-0080-00000-3950
Parking Features
- Driveway
- Electric Vehicle Charging Station(s)
- Garage Door Opener
Pets Allowed
- Breed Restrictions
- Cats OK
- Dogs OK
Possession
- Close Of Escrow
Property Condition
- Completed
Property Type
- Residential
Roof
- Tile
School Elementary
- Starkey Ranch K-8
Sewer
- Public Sewer
Style
- Contemporary
- Mediterranean
Tax Year
- 2024
Township
- 26S
Utilities
- BB/HS Internet Available
- Cable Available
- Fiber Optics
- Natural Gas Connected
- Phone Available
- Public
- Sewer Connected
- Underground Utilities
- Water Connected
View
- Water
Views
- 64
Virtual Tour Url
- https://www.hommati.com/3DTour-AerialVideo/unbranded/11223-Egeria-Drive-Odessa-Fl-33556--HPI63437327
Water Source
- Public
Year Built
- 2021
Zoning Code
- MPUD
Listing Data ©2025 Greater Tampa Association of REALTORS®
Listings provided courtesy of The Hernando County Association of Realtors MLS.
The information provided by this website is for the personal, non-commercial use of consumers and may not be used for any purpose other than to identify prospective properties consumers may be interested in purchasing.Display of MLS data is usually deemed reliable but is NOT guaranteed accurate.
Datafeed Last updated on November 23, 2025 @ 12:00 am
©2006-2025 brokerIDXsites.com - https://brokerIDXsites.com
