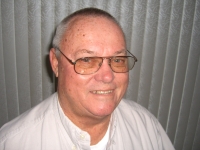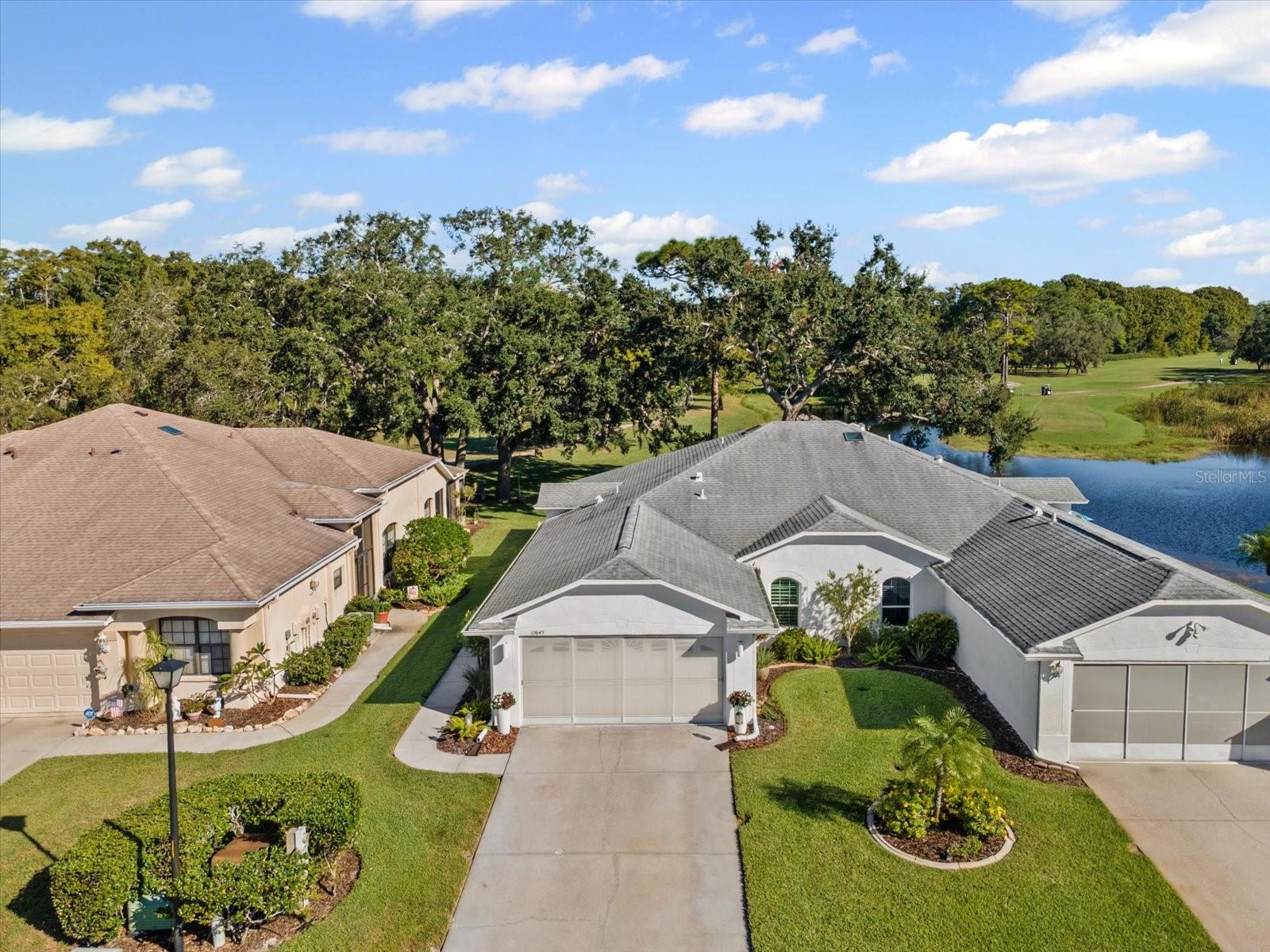
- Jim Tacy Sr, REALTOR ®
- Tropic Shores Realty
- Hernando, Hillsborough, Pasco, Pinellas County Homes for Sale
- 352.556.4875
- 352.556.4875
- jtacy2003@gmail.com
Share this property:
Contact Jim Tacy Sr
Schedule A Showing
Request more information
- Home
- Property Search
- Search results
- 11645 Holly Ann Drive, NEW PORT RICHEY, FL 34654
Property Photos
















































































- MLS#: W7879926 ( Residential )
- Street Address: 11645 Holly Ann Drive
- Viewed: 2
- Price: $315,000
- Price sqft: $210
- Waterfront: No
- Year Built: 1998
- Bldg sqft: 1500
- Bedrooms: 2
- Total Baths: 2
- Full Baths: 2
- Garage / Parking Spaces: 2
- Days On Market: 3
- Additional Information
- Geolocation: 28.3325 / -82.6221
- County: PASCO
- City: NEW PORT RICHEY
- Zipcode: 34654
- Subdivision: Summertree 01a Ph 01
- Provided by: RE/MAX CHAMPIONS
- Contact: Lynette Krull
- 727-807-7887

- DMCA Notice
-
DescriptionNew Look and Design! Must see to believe! So many unique features! Immaculately clean and beautifully decorated! **Fireball Community of Summertree** where nature and comfort meet! As you enter through tree lined streets filled with abundant wildlife, youll instantly feel the charm of this serene neighborhood. This beautifully renovated home truly has it all. From your back patio, enjoy breathtaking views of the pond and the 4th, 5th, 6th, and 7th holes of the Summertree Golf Course the perfect blend of tranquility and entertainment. The Summertree community offers a stunning clubhouse featuring a well equipped gym, library, sparkling pool, and a full calendar of social activities. Theres simply no other home like this thoughtfully updated and perfectly positioned on one of the most picturesque lots in the community. Some of the unique characteristics are the shiplap walls crafted by the homeowner, Built in coffee bar that slides in and out. Wine rack over refrigerator! Center quartz kitchen island. Walk in shower in master , Boday commode. This home has been completely gutted and rebuilt with modern style and attention to detail. Every surface and system has been refreshed or replaced to create a like new living experience. Renovation Highlights: Full interior removal and redesign, including all flooring and kitchen area Brand new flooring installed throughout Two bathrooms upgraded with custom stone finishes New custom kitchen cabinets and center island with quartz countertops All new appliances: stove, vent hood, refrigerator, and microwave Custom fans and designer lighting installed in every room All walls, ceilings, trim boards, and doors freshly painted New electrical outlets and updated electrical systems New PASCO windows and sliding glass doors Outdoor patio refinished with new treatment Upgraded garage flooring and garage sliding screen doors Over 2,000 linear feet of real shiplap boards installed on feature walls New commodes Window shutters in all bedrooms Rain gutters with a lifetime warranty New hot water heater This complete transformation delivers a crisp, elegant look and long lasting quality .
Property Location and Similar Properties
All
Similar
Features
Appliances
- Dryer
- Electric Water Heater
- Microwave
- Range
- Range Hood
- Refrigerator
Home Owners Association Fee
- 285.00
Home Owners Association Fee Includes
- Cable TV
- Common Area Taxes
- Pool
- Escrow Reserves Fund
- Internet
- Maintenance Structure
- Maintenance Grounds
- Recreational Facilities
Association Name
- Qualified Property Savanna Hallmark
Association Phone
- 727-869-9700
Carport Spaces
- 0.00
Close Date
- 0000-00-00
Cooling
- Central Air
Country
- US
Covered Spaces
- 0.00
Exterior Features
- Sliding Doors
Flooring
- Luxury Vinyl
Garage Spaces
- 2.00
Heating
- Central
- Electric
Insurance Expense
- 0.00
Interior Features
- Ceiling Fans(s)
- Eat-in Kitchen
- High Ceilings
- Living Room/Dining Room Combo
- Open Floorplan
- Primary Bedroom Main Floor
- Solid Wood Cabinets
- Stone Counters
- Walk-In Closet(s)
- Window Treatments
Legal Description
- SUMMERTREE PARCEL 1A PHASE 1 PB 34 PGS 127-130 LOT 71 OR 9393 PG 913
Levels
- One
Living Area
- 1376.00
Area Major
- 34654 - New Port Richey
Net Operating Income
- 0.00
Occupant Type
- Owner
Open Parking Spaces
- 0.00
Other Expense
- 0.00
Parcel Number
- 17-25-05-003.0-000.00-071.0
Pets Allowed
- Yes
Possession
- Close Of Escrow
Property Type
- Residential
Roof
- Shingle
Sewer
- Public Sewer
Tax Year
- 2024
Township
- 25S
Utilities
- Cable Connected
- Electricity Connected
- Sewer Connected
- Water Connected
Virtual Tour Url
- https://hdmphotography.hd.pics/11645-Holly-Ann-Dr/idx
Water Source
- Public
Year Built
- 1998
Zoning Code
- MPUD
Listing Data ©2025 Greater Tampa Association of REALTORS®
Listings provided courtesy of The Hernando County Association of Realtors MLS.
The information provided by this website is for the personal, non-commercial use of consumers and may not be used for any purpose other than to identify prospective properties consumers may be interested in purchasing.Display of MLS data is usually deemed reliable but is NOT guaranteed accurate.
Datafeed Last updated on October 20, 2025 @ 12:00 am
©2006-2025 brokerIDXsites.com - https://brokerIDXsites.com
