
- Jim Tacy Sr, REALTOR ®
- Tropic Shores Realty
- Hernando, Hillsborough, Pasco, Pinellas County Homes for Sale
- 352.556.4875
- 352.556.4875
- jtacy2003@gmail.com
Share this property:
Contact Jim Tacy Sr
Schedule A Showing
Request more information
- Home
- Property Search
- Search results
- 6603 Driftwood Drive, HUDSON, FL 34667
Active
Property Photos
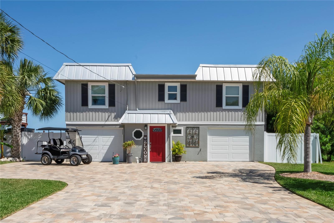

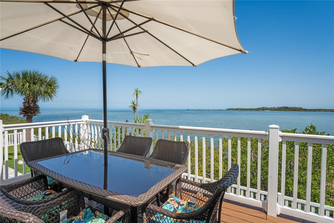
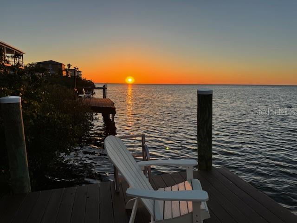
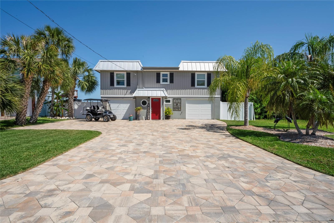
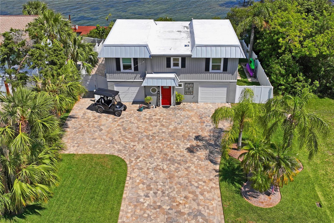
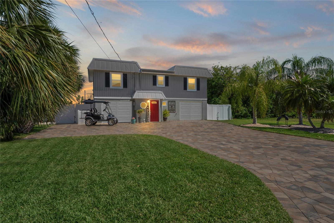
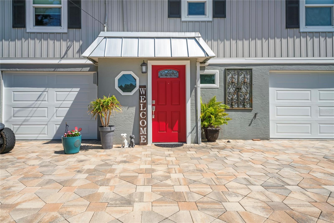
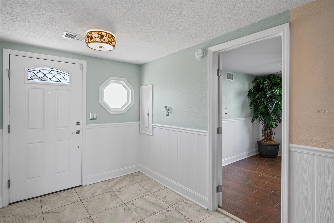
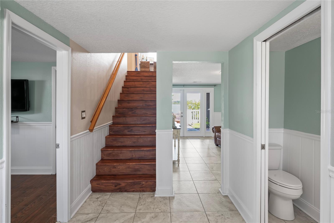
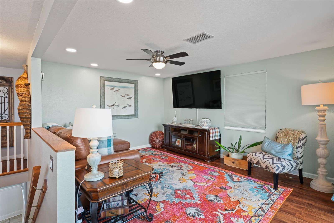
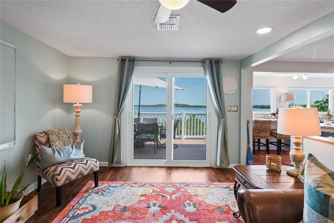
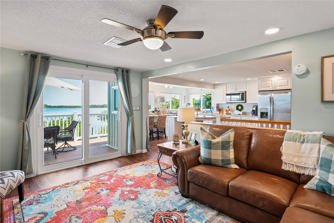
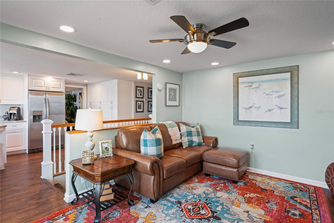
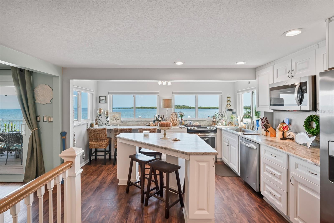
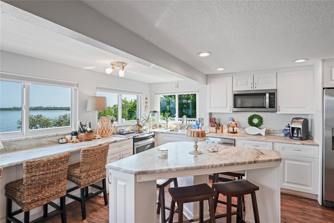
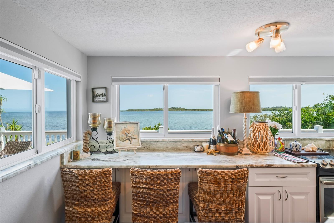
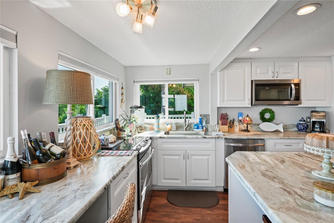
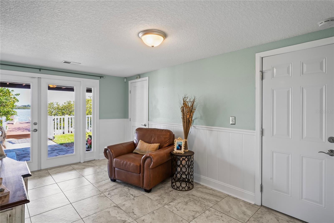
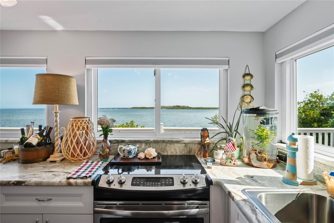
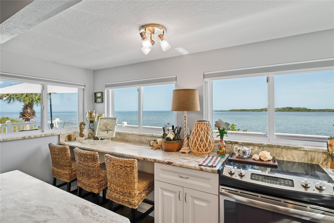
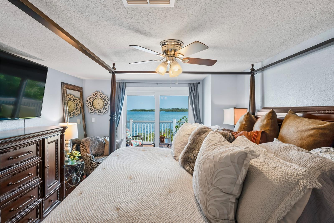
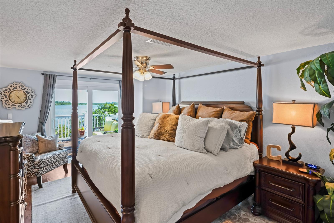
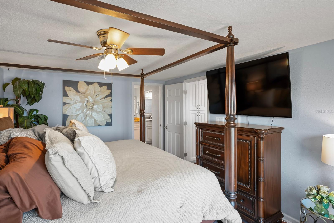
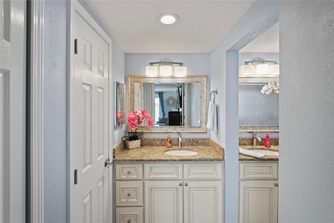
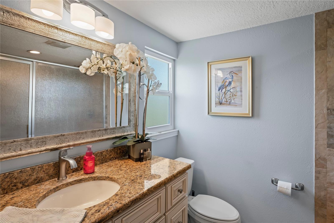
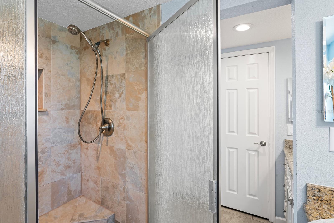
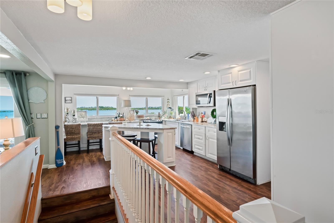
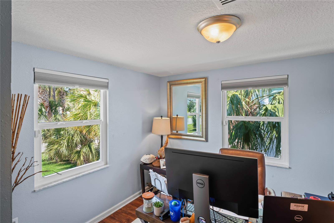
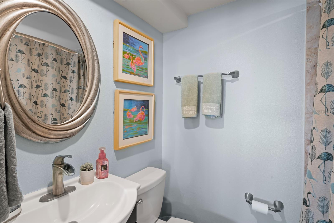
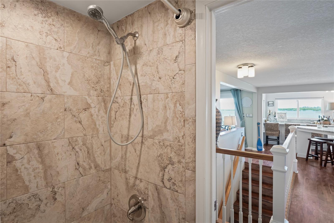
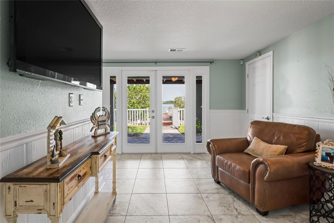
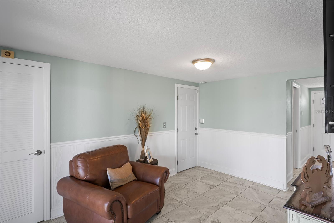
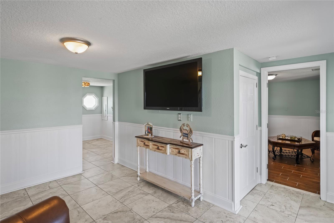
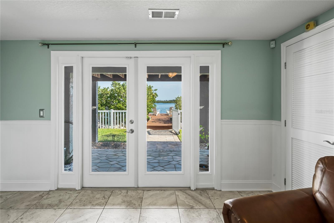
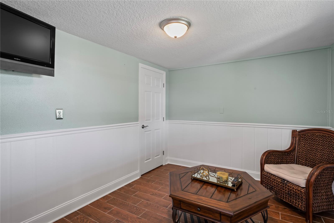
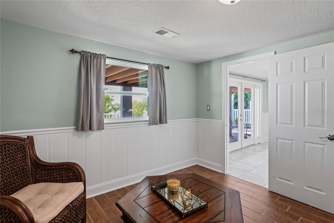
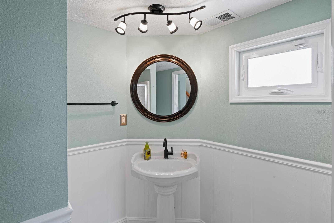
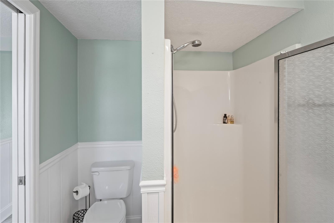
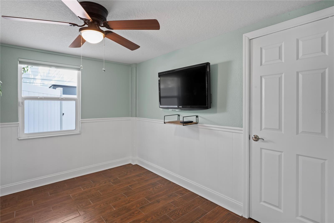
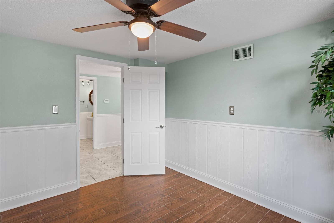
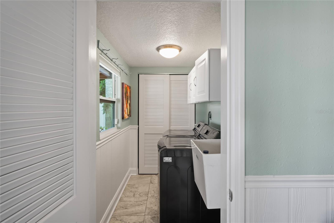
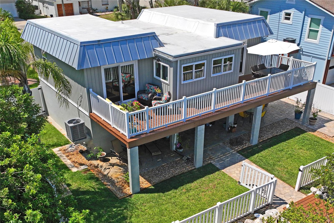
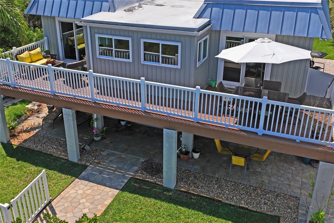
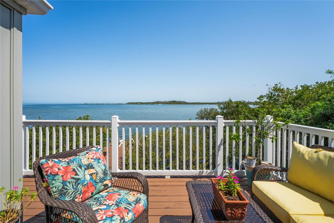
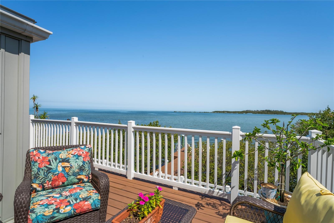
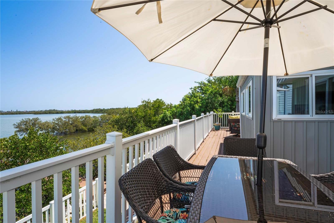
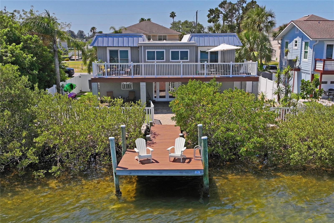
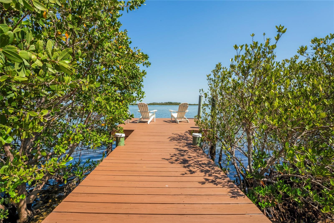
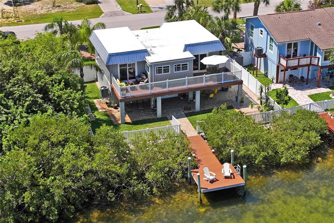
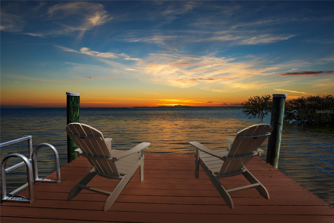
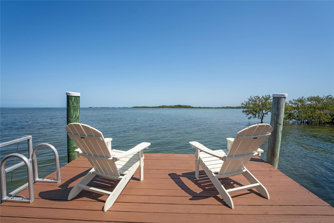
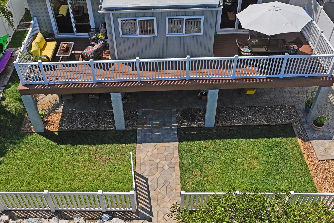
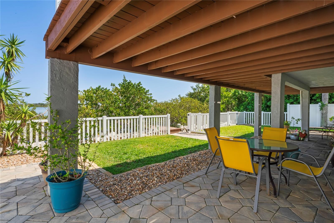
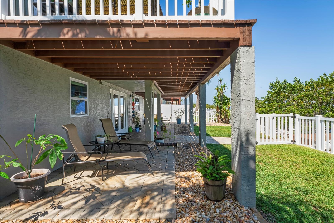
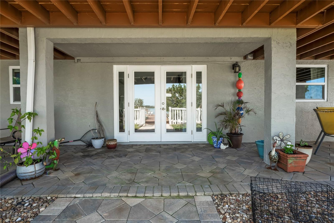
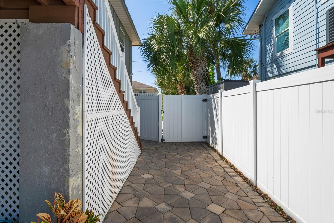
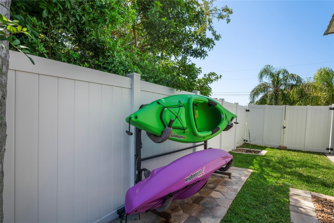
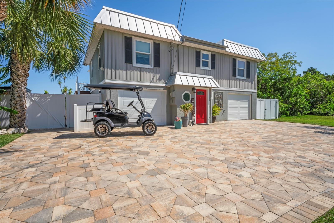
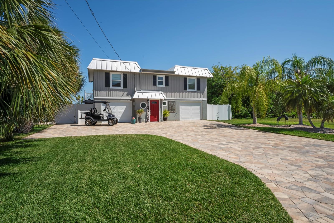
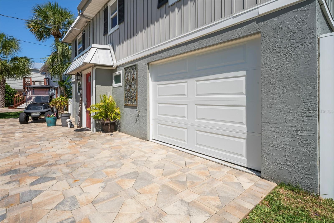
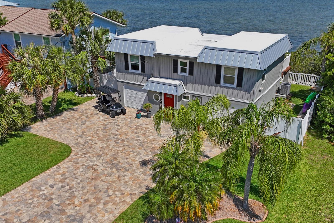
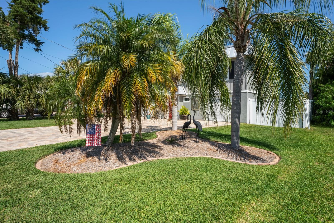
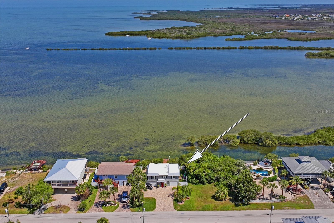
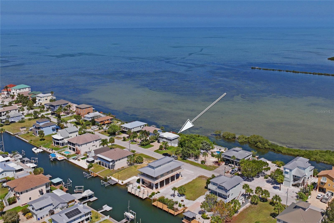
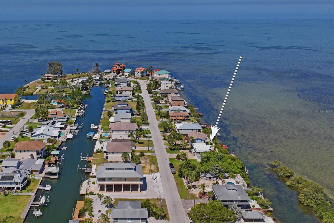
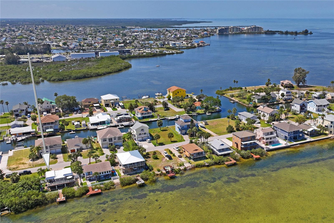
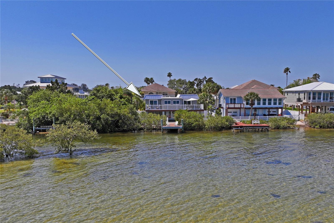
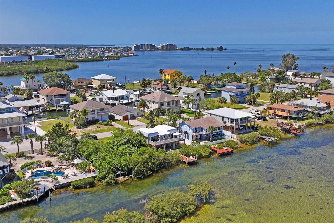
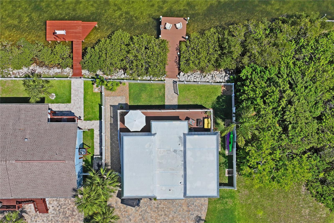
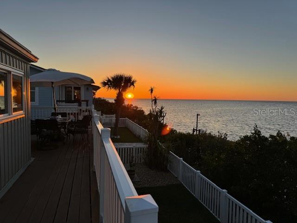
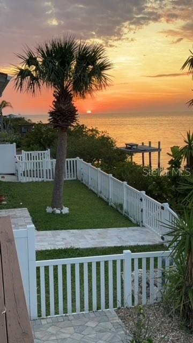
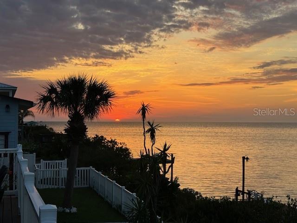
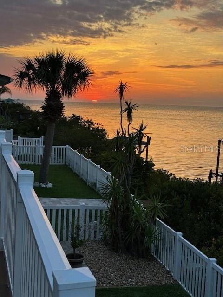
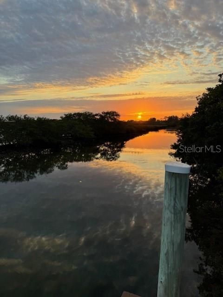
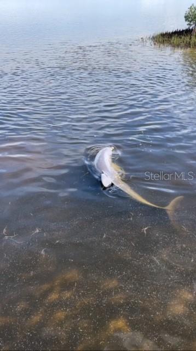
- MLS#: W7880160 ( Residential )
- Street Address: 6603 Driftwood Drive
- Viewed: 205
- Price: $749,000
- Price sqft: $353
- Waterfront: Yes
- Wateraccess: Yes
- Waterfront Type: Gulf/Ocean
- Year Built: 1975
- Bldg sqft: 2124
- Bedrooms: 4
- Total Baths: 3
- Full Baths: 3
- Garage / Parking Spaces: 1
- Days On Market: 120
- Additional Information
- Geolocation: 28.3712 / -82.7055
- County: PASCO
- City: HUDSON
- Zipcode: 34667
- Subdivision: Driftwood Isles
- Provided by: TROPIC SHORES REALTY LLC
- Contact: Brian Bailey
- 352-684-7371

- DMCA Notice
-
DescriptionWake up to breathtaking Gulf of Mexico views from every room in this stunning oceanfront two story home. Imagine watching dolphins, stingrays, and tropical fish swim right in your backyard or casting a line off your own private dock for a morning of fishing in paradise. This 4 bedroom, 3 bath coastal retreat perfectly blends modern comfort with natural beauty. Inside, youll find an upgraded kitchen featuring granite countertops, stainless steel appliances, and plenty of space for entertaining. The open layout captures the sunlight and endless ocean views throughout the home. Step outside to your beautifully landscaped, fenced yard, where theres room for outdoor dining, gatherings, and sunset cocktails overlooking the water. With marinas just minutes away, this property is ideal for boating enthusiasts and anyone who loves the coastal lifestyle. Located in a quiet, peaceful neighborhood, this home offers the perfect balance of tranquility and convenience a true nature lovers dream where every day feels like a vacation.
Property Location and Similar Properties
All
Similar
Features
Waterfront Description
- Gulf/Ocean
Appliances
- Built-In Oven
- Cooktop
- Dishwasher
- Dryer
- Electric Water Heater
- Freezer
- Ice Maker
- Microwave
- Range
- Refrigerator
- Washer
Home Owners Association Fee
- 0.00
Carport Spaces
- 0.00
Close Date
- 0000-00-00
Cooling
- Central Air
Country
- US
Covered Spaces
- 0.00
Exterior Features
- French Doors
- Hurricane Shutters
- Lighting
- Private Mailbox
- Sliding Doors
- Storage
Fencing
- Vinyl
Flooring
- Ceramic Tile
- Laminate
- Travertine
- Vinyl
Garage Spaces
- 1.00
Heating
- Central
Insurance Expense
- 0.00
Interior Features
- Built-in Features
- Ceiling Fans(s)
- Kitchen/Family Room Combo
- Living Room/Dining Room Combo
- Open Floorplan
- PrimaryBedroom Upstairs
- Thermostat
- Walk-In Closet(s)
- Window Treatments
Legal Description
- DRIFTWOOD ISLES UNIT 5 PB 7 PG 43 LOT 26
Levels
- Two
Living Area
- 1776.00
Lot Features
- Conservation Area
- FloodZone
- Landscaped
- Near Marina
- Paved
Area Major
- 34667 - Hudson/Bayonet Point/Port Richey
Net Operating Income
- 0.00
Occupant Type
- Owner
Open Parking Spaces
- 0.00
Other Expense
- 0.00
Parcel Number
- 16-24-28-017.0-000.00-026.0
Property Condition
- Completed
Property Type
- Residential
Roof
- Membrane
- Metal
Sewer
- Public Sewer
Style
- Coastal
- Elevated
- Florida
Tax Year
- 2024
Township
- 24
Utilities
- BB/HS Internet Available
- Cable Connected
- Electricity Connected
- Fire Hydrant
- Phone Available
- Public
- Sewer Connected
- Water Connected
View
- Water
Views
- 205
Virtual Tour Url
- https://www.propertypanorama.com/instaview/stellar/W7880160
Water Source
- Public
Year Built
- 1975
Zoning Code
- R4
Listing Data ©2026 Greater Tampa Association of REALTORS®
Listings provided courtesy of The Hernando County Association of Realtors MLS.
The information provided by this website is for the personal, non-commercial use of consumers and may not be used for any purpose other than to identify prospective properties consumers may be interested in purchasing.Display of MLS data is usually deemed reliable but is NOT guaranteed accurate.
Datafeed Last updated on February 28, 2026 @ 12:00 am
©2006-2026 brokerIDXsites.com - https://brokerIDXsites.com
