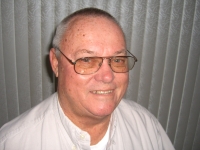
- Jim Tacy Sr, REALTOR ®
- Tropic Shores Realty
- Hernando, Hillsborough, Pasco, Pinellas County Homes for Sale
- 352.556.4875
- 352.556.4875
- jtacy2003@gmail.com
Share this property:
Contact Jim Tacy Sr
Schedule A Showing
Request more information
- Home
- Property Search
- Search results
- 31363 Cannon Rush Drive, SAN ANTONIO, FL 33576
Property Photos


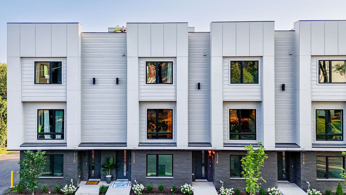


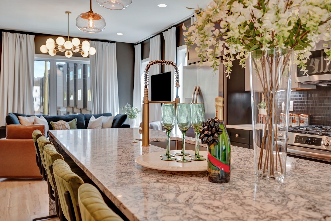
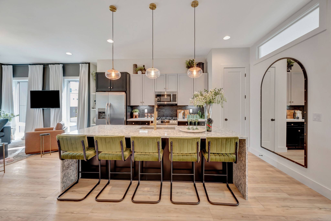
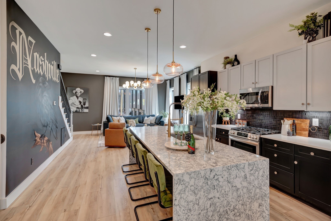
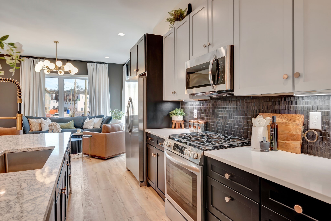
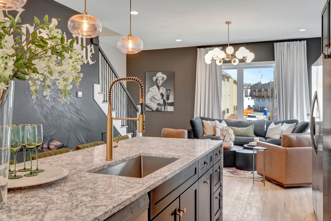
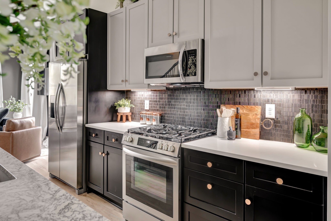
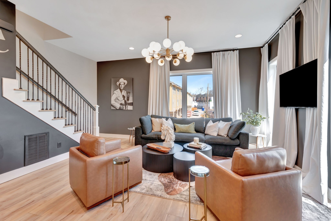
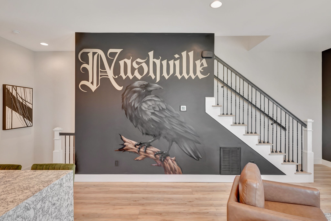
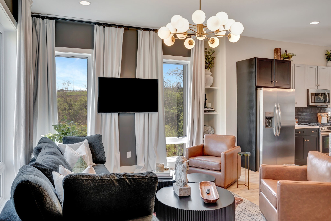
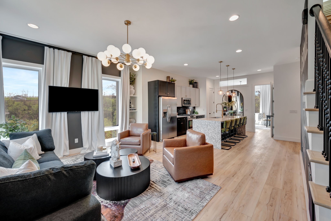
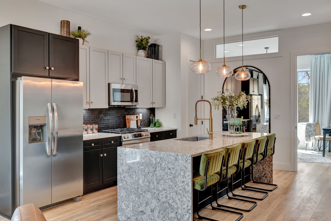
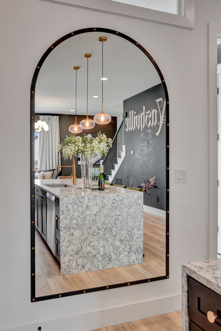
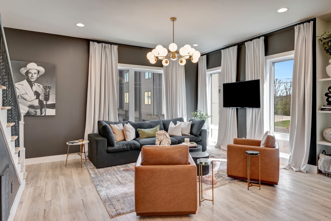
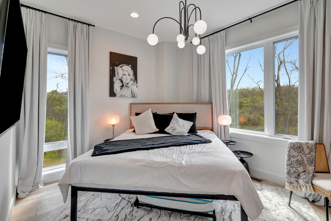
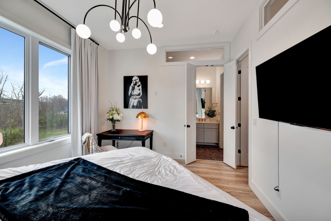
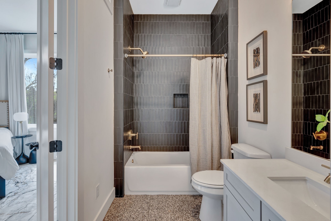
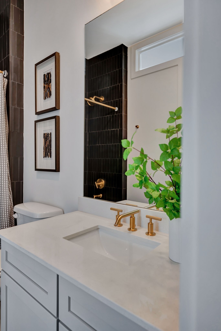
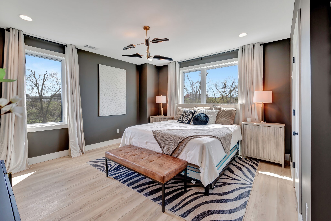
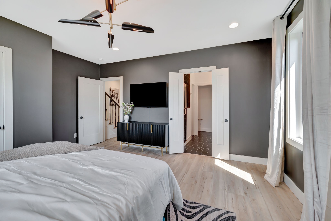
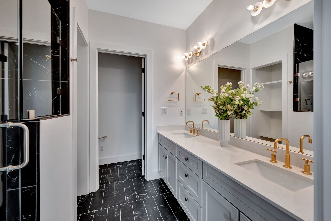
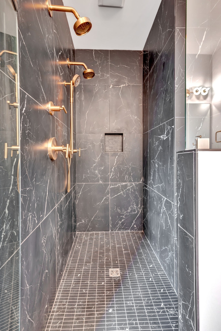
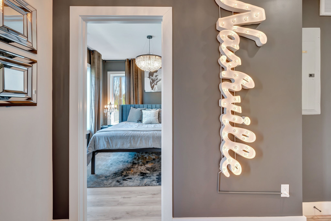
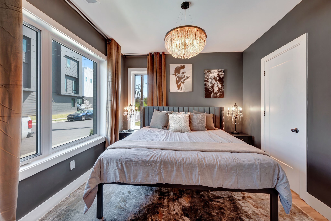
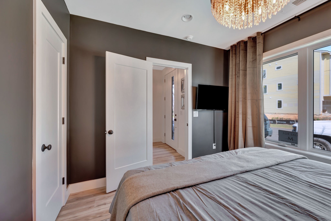
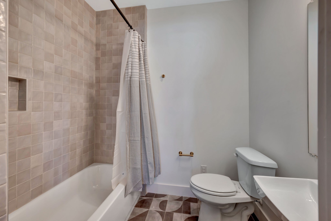
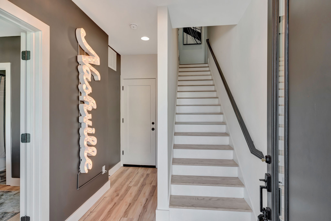
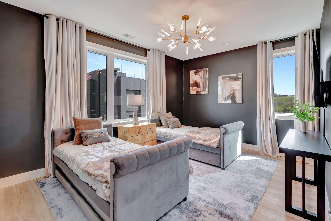
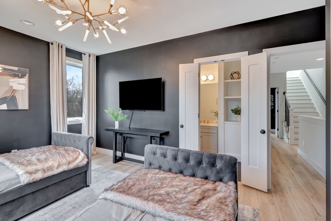
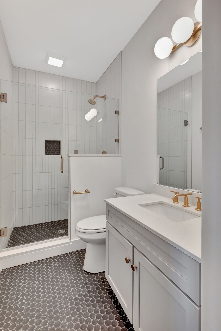
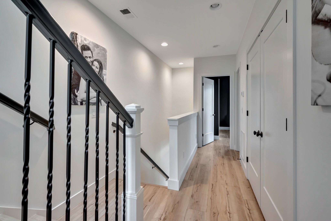
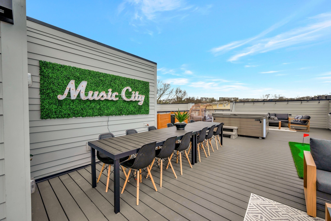
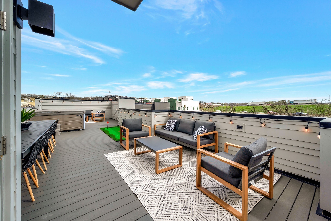
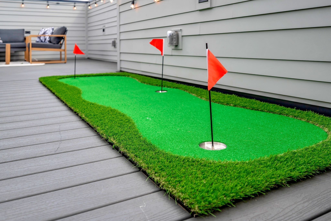
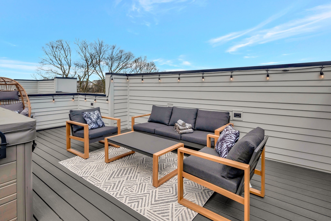
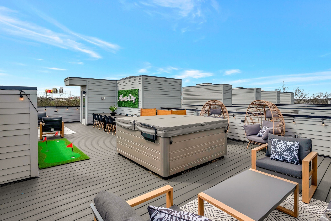
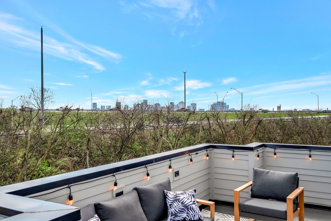

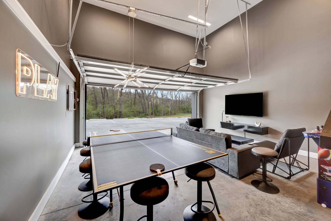
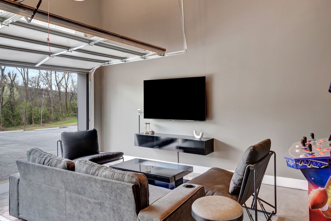
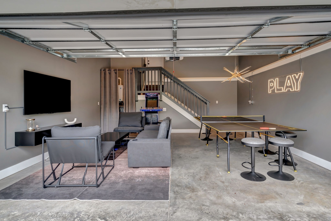
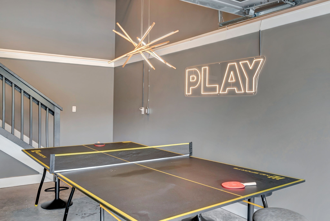
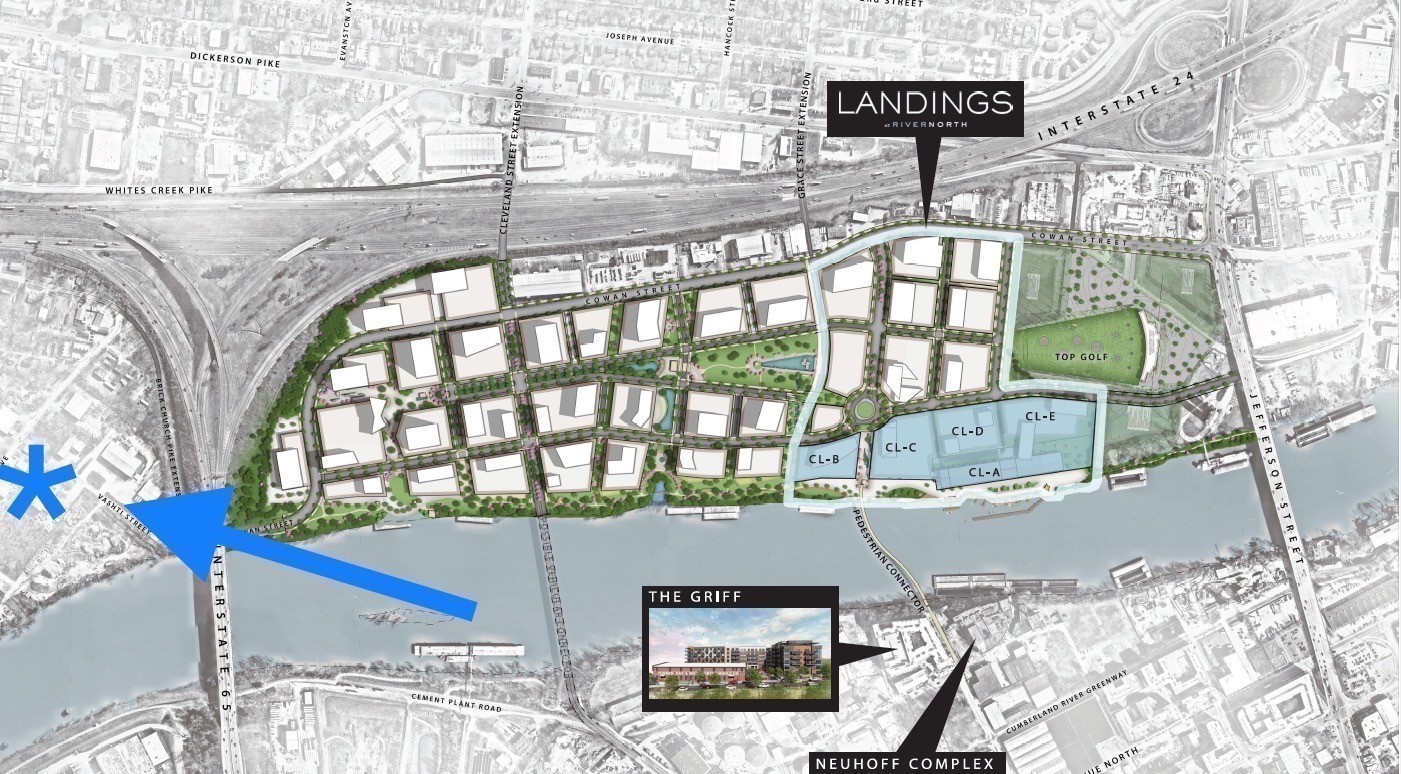
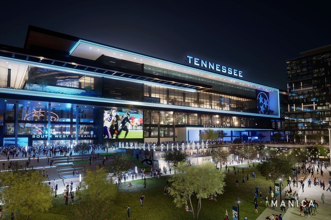
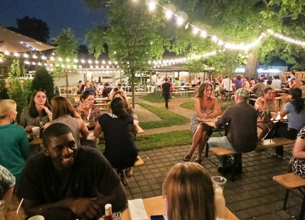
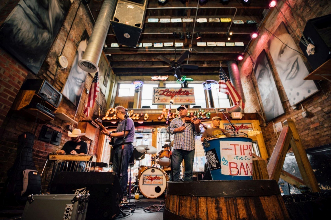
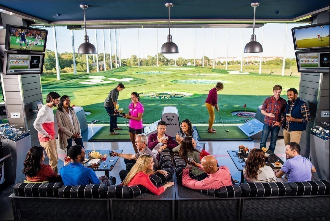
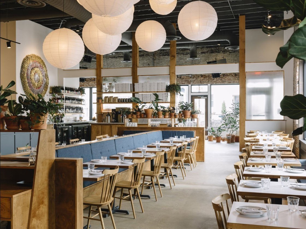
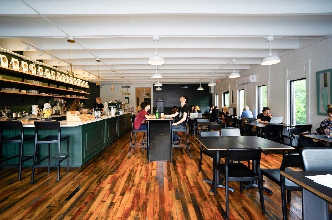









- MLS#: OM696271 ( Residential )
- Street Address: 31363 Cannon Rush Drive
- Viewed: 21
- Price: $395,000
- Price sqft: $156
- Waterfront: No
- Year Built: 2022
- Bldg sqft: 2526
- Bedrooms: 2
- Total Baths: 2
- Full Baths: 2
- Garage / Parking Spaces: 2
- Days On Market: 26
- Additional Information
- Geolocation: 28.3117 / -82.2976
- County: PASCO
- City: SAN ANTONIO
- Zipcode: 33576
- Subdivision: Mirada Active Adult Ph 1a 1c
- Provided by: LPT REALTY, LLC
- Contact: Kristie Dimarakis
- 877-366-2213

- DMCA Notice
-
DescriptionSplendor Model in Medley at Mirada! Mirada is home to the 15 acre Lagoon. Enjoy Lagoon Life at Medley! Welcome to this stunning home in Medley at Mirada! This beautifully designed home features 2 bedrooms, 2 bathrooms, and a versatile Flex Room. As you step inside, you'll be greeted by an open, airy floor plan filled with natural light. Just off the foyer, the Flex Roomperfect for a home office, craft space, or cozy reading nook. The beautiful kitchen has a large island that doubles as a prep space and casual dining area with bar stools. Its equipped with newer appliancesdishwasher, refrigerator, rangeand a custom pantry. All lower cabinets have pull out shelves for easy access to cookware and dishes. The kitchen seamlessly connects to the spacious Dining and Living Areas, making it ideal for entertaining. Adjacent to the kitchen, you'll find a laundry room with a washer, dryer, cabinets, and shelving for extra storage. Nearby, the guest bedroom and bathroom offer privacy for visitors, while a built in desk in the hall provides a convenient home office setup. At the back of the home, the beautiful Master Suite, featuring high ceilings, large windows, and an en suite Master Bathroom with a walk in shower and custom walk in closet. The vanity includes dual sinks with custom pull out shelves for added convenience. Step outside through the sliding glass doors off the Living Room to the screened in Lanai, a seamless indoor outdoor space perfect for BBQs or enjoying your morning coffee. The oversized garage includes a "bump out" with a workbench and shelving for extra storage. Located in Medley at Mirada, a 55+ community, residents enjoy resort style amenities, including an expansive clubhouse with a pool, bar, caf, fitness center, banquet hall, billiards room, yoga studio, pickleball and tennis courts, dog park, and Tot Park. Plus, this home is situated within the sought after 15 acre Crystal Clear Lagoon Community. This move in ready start enjoying the Florida lifestyle! Furniture and golf cart are negotiable.
Property Location and Similar Properties
All
Similar
Features
Appliances
- Dishwasher
- Disposal
- Dryer
- Electric Water Heater
- Microwave
- Range
- Refrigerator
- Washer
Association Amenities
- Clubhouse
- Fitness Center
- Gated
- Maintenance
- Park
- Pickleball Court(s)
- Playground
- Pool
- Security
- Tennis Court(s)
Home Owners Association Fee
- 376.94
Home Owners Association Fee Includes
- Cable TV
- Internet
- Recreational Facilities
Association Name
- Breeze
Association Phone
- 813-642-1121
Builder Model
- Splendor
Builder Name
- Lennar
Carport Spaces
- 0.00
Close Date
- 0000-00-00
Cooling
- Central Air
Country
- US
Covered Spaces
- 0.00
Exterior Features
- Irrigation System
- Sidewalk
Flooring
- Tile
Furnished
- Negotiable
Garage Spaces
- 2.00
Heating
- Electric
Insurance Expense
- 0.00
Interior Features
- Ceiling Fans(s)
- High Ceilings
- Open Floorplan
- Primary Bedroom Main Floor
- Smart Home
- Thermostat
- Walk-In Closet(s)
- Window Treatments
Legal Description
- MIRADA ACTIVE ADULT PHASES 1A 1C & 1D PB 80 PG 017 BLOCK 7 LOT 168
Levels
- One
Living Area
- 1770.00
Lot Features
- In County
- Landscaped
- Paved
Area Major
- 33576 - San Antonio
Net Operating Income
- 0.00
Occupant Type
- Owner
Open Parking Spaces
- 0.00
Other Expense
- 0.00
Parcel Number
- 20-25-15-007.0-007.00-168.0
Parking Features
- Oversized
Pets Allowed
- Breed Restrictions
Property Condition
- Completed
Property Type
- Residential
Roof
- Slate
Sewer
- Public Sewer
Style
- Mediterranean
Tax Year
- 2023
Township
- 25S
Utilities
- Cable Connected
- Electricity Connected
- Sewer Connected
- Street Lights
- Underground Utilities
- Water Connected
Views
- 21
Virtual Tour Url
- https://www.propertypanorama.com/instaview/stellar/OM696271
Water Source
- Public
Year Built
- 2022
Zoning Code
- MPUD
Listing Data ©2025 Greater Tampa Association of REALTORS®
Listings provided courtesy of The Hernando County Association of Realtors MLS.
The information provided by this website is for the personal, non-commercial use of consumers and may not be used for any purpose other than to identify prospective properties consumers may be interested in purchasing.Display of MLS data is usually deemed reliable but is NOT guaranteed accurate.
Datafeed Last updated on April 2, 2025 @ 12:00 am
©2006-2025 brokerIDXsites.com - https://brokerIDXsites.com
