
- Jim Tacy Sr, REALTOR ®
- Tropic Shores Realty
- Hernando, Hillsborough, Pasco, Pinellas County Homes for Sale
- 352.556.4875
- 352.556.4875
- jtacy2003@gmail.com
Share this property:
Contact Jim Tacy Sr
Schedule A Showing
Request more information
- Home
- Property Search
- Search results
- 13929 Lake Fishhawk Drive, LITHIA, FL 33547
Property Photos
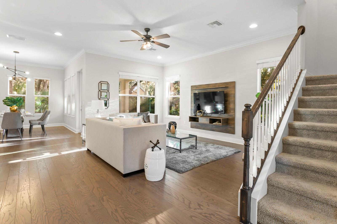

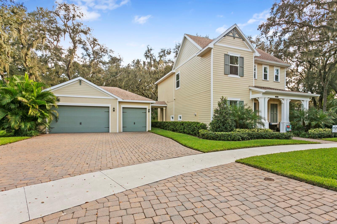
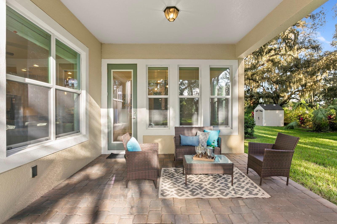
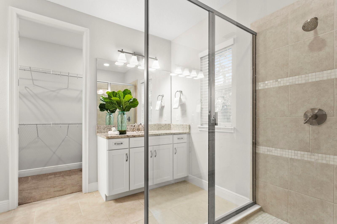
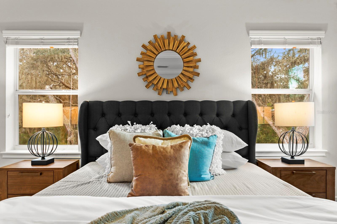
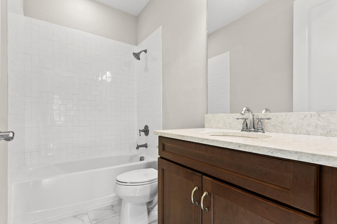
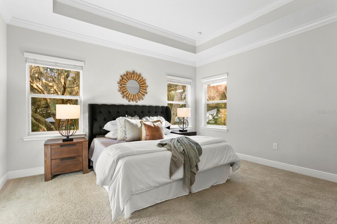
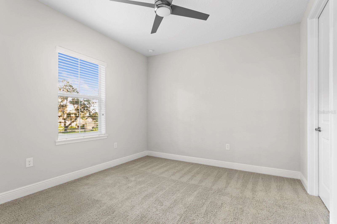
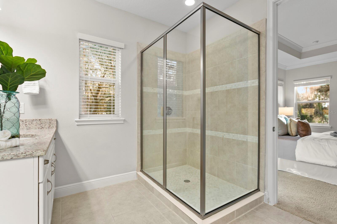
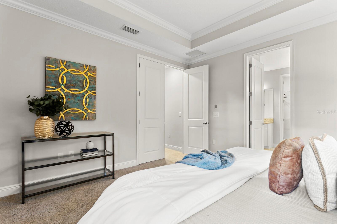
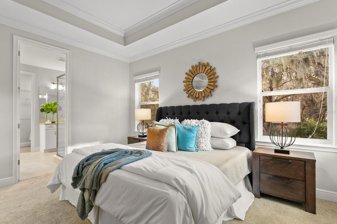
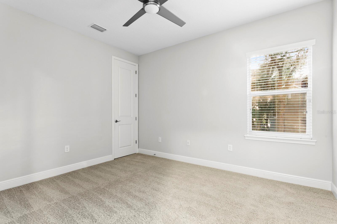
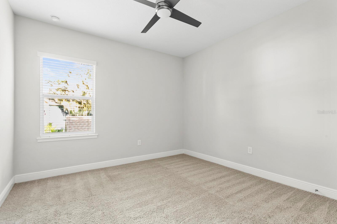
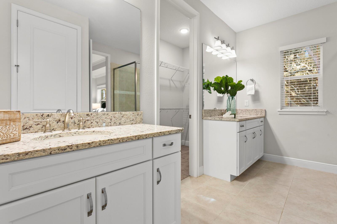
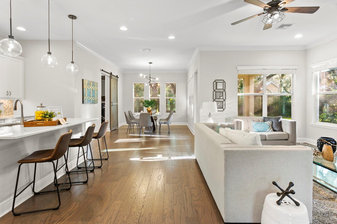
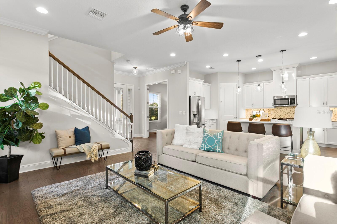
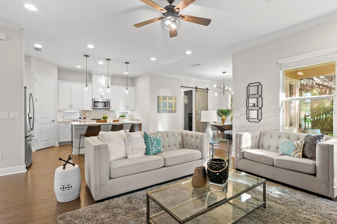
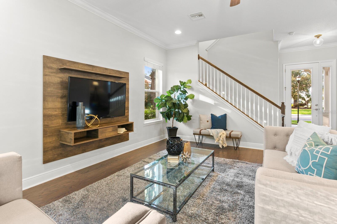
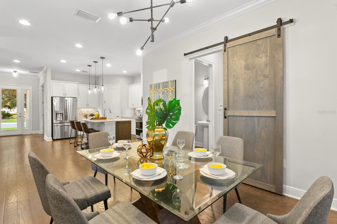
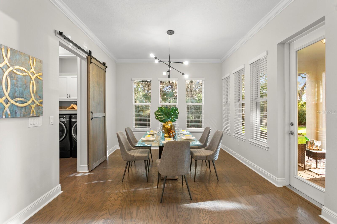
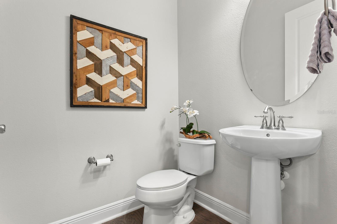
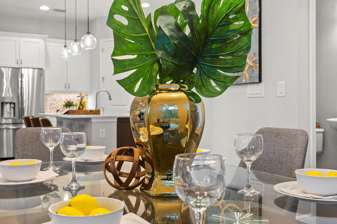
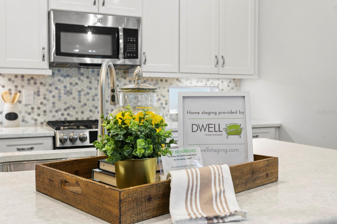
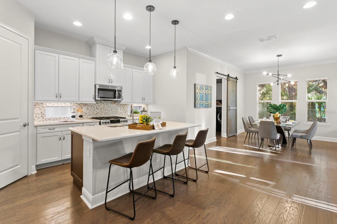
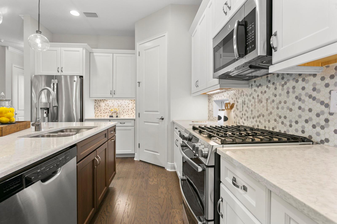
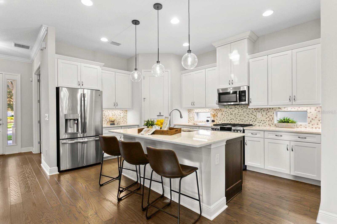
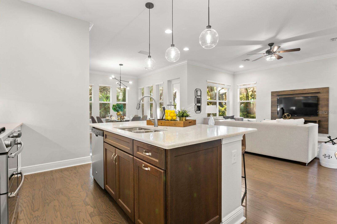
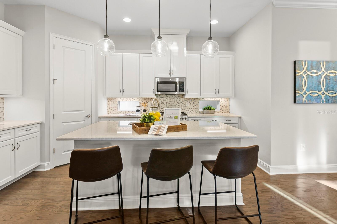
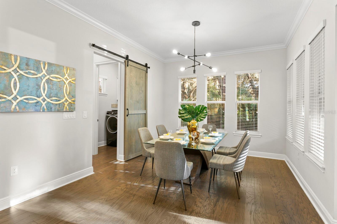
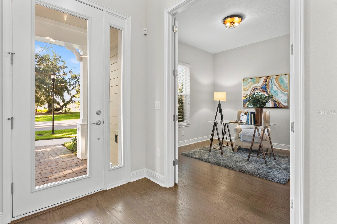
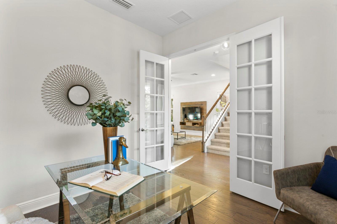
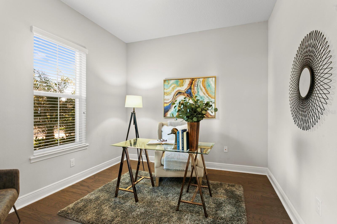

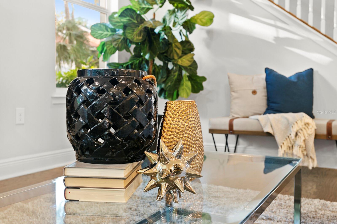
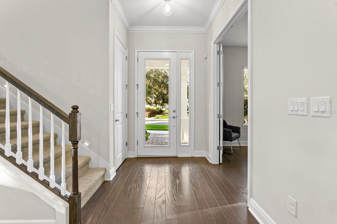
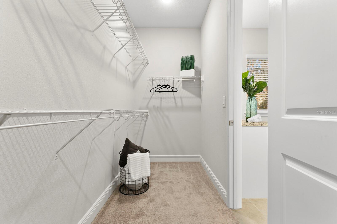
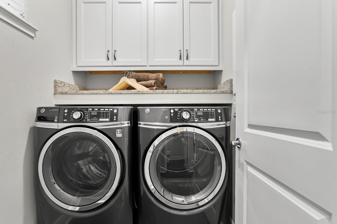
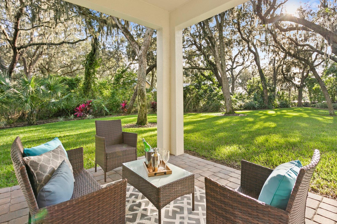
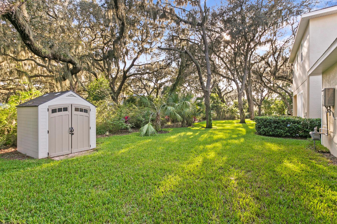
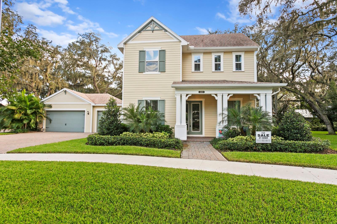
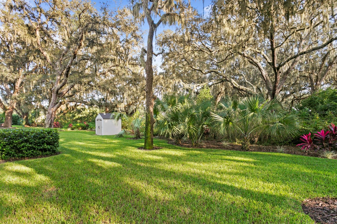
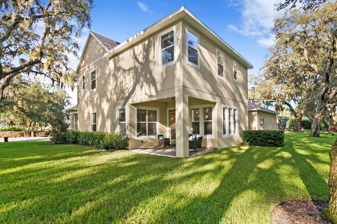
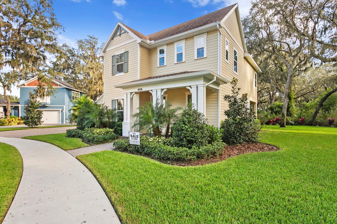
Reduced
- MLS#: V4941606 ( Residential )
- Street Address: 13929 Lake Fishhawk Drive
- Viewed: 136
- Price: $639,000
- Price sqft: $270
- Waterfront: No
- Year Built: 2018
- Bldg sqft: 2367
- Bedrooms: 4
- Total Baths: 3
- Full Baths: 2
- 1/2 Baths: 1
- Garage / Parking Spaces: 3
- Days On Market: 155
- Additional Information
- Geolocation: 27.8444 / -82.2566
- County: HILLSBOROUGH
- City: LITHIA
- Zipcode: 33547
- Subdivision: Fishhawk Ranch West Ph 5
- Elementary School: Stowers Elementary
- Middle School: Barrington Middle
- High School: Newsome HB
- Provided by: ROBERT SLACK LLC
- Contact: Angel Estrada Carrion
- 352-229-1187

- DMCA Notice
-
Description21 AUGUST 2025 UPDATE: Move In Ready & Partially Furnished Step into elegance and ease with this beautifully staged homeready for you to move in and start living. Nestled at the end of a peaceful cul de sac in the highly desirable Fishhawk West Lake community, this property offers privacy, charm, and breathtaking sunset views over Lake Hutto. Enjoy the newly added furnished patioperfect for entertaining guests or unwinding with a glass of wine as the sun dips below the horizon. The expansive backyard stretches over 200 feet wide, offering ample space for outdoor living, gardening, or play. Inside, the first floor welcomes you with an open concept living area, a gourmet kitchen with premium finishes, a stylish dining space, and a versatile front room ideal for a home office or creative studio. The serene primary suite features a double vanity, walk in shower, and a spacious, newly decorated closet. Bonus: All staging furniture and dcor are included with the sale, making this a truly turnkey opportunity. From the plush living room set to the curated bedroom accents, every detail has been thoughtfully selected to complement the homes modern aesthetic. A detached three car garage adds to the impressive curb appeal and functionality of this one of a kind property.
Property Location and Similar Properties
All
Similar
Features
Appliances
- Dishwasher
- Dryer
- Microwave
- Range
- Refrigerator
- Washer
Association Amenities
- Clubhouse
- Fitness Center
- Maintenance
- Park
- Pool
- Security
- Trail(s)
Home Owners Association Fee
- 202.00
Association Name
- Deanna Vaughn
Association Phone
- (813) 578-8884
Carport Spaces
- 0.00
Close Date
- 0000-00-00
Cooling
- Central Air
Country
- US
Covered Spaces
- 0.00
Exterior Features
- Garden
- Hurricane Shutters
Flooring
- Wood
Furnished
- Unfurnished
Garage Spaces
- 3.00
Heating
- Natural Gas
High School
- Newsome-HB
Insurance Expense
- 0.00
Interior Features
- Ceiling Fans(s)
- Open Floorplan
- PrimaryBedroom Upstairs
Legal Description
- FISHHAWK RANCH WEST PHASE 5 LOT 6 BLOCK 95
Levels
- Two
Living Area
- 2335.00
Middle School
- Barrington Middle
Area Major
- 33547 - Lithia
Net Operating Income
- 0.00
Occupant Type
- Vacant
Open Parking Spaces
- 0.00
Other Expense
- 0.00
Parcel Number
- U-25-30-20-A26-000095-00006.0
Parking Features
- Ground Level
- Garage
Pets Allowed
- Yes
Property Condition
- Completed
Property Type
- Residential
Roof
- Shingle
School Elementary
- Stowers Elementary
Sewer
- Septic Tank
Tax Year
- 2024
Township
- 30
Utilities
- Cable Available
- Electricity Available
- Sewer Available
- Water Available
View
- Garden
Views
- 136
Water Source
- None
Year Built
- 2018
Zoning Code
- PD
Listing Data ©2025 Greater Tampa Association of REALTORS®
Listings provided courtesy of The Hernando County Association of Realtors MLS.
The information provided by this website is for the personal, non-commercial use of consumers and may not be used for any purpose other than to identify prospective properties consumers may be interested in purchasing.Display of MLS data is usually deemed reliable but is NOT guaranteed accurate.
Datafeed Last updated on August 24, 2025 @ 12:00 am
©2006-2025 brokerIDXsites.com - https://brokerIDXsites.com
