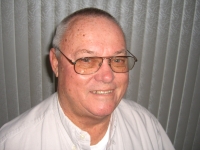
- Jim Tacy Sr, REALTOR ®
- Tropic Shores Realty
- Hernando, Hillsborough, Pasco, Pinellas County Homes for Sale
- 352.556.4875
- 352.556.4875
- jtacy2003@gmail.com
Share this property:
Contact Jim Tacy Sr
Schedule A Showing
Request more information
- Home
- Property Search
- Search results
- 4009 Cedar Crest Loop, Spring Hill, FL 34609
Property Photos





















































- MLS#: 2241090 ( Residential )
- Street Address: 4009 Cedar Crest Loop
- Viewed: 170
- Price: $479,900
- Price sqft: $187
- Waterfront: No
- Year Built: 2002
- Bldg sqft: 2570
- Bedrooms: 4
- Total Baths: 2
- Full Baths: 2
- Garage / Parking Spaces: 3
- Additional Information
- Geolocation: 28 / -82
- County: HERNANDO
- City: Spring Hill
- Zipcode: 34609
- Subdivision: Pristine Place Phase 3
- Elementary School: JD Floyd
- Middle School: Powell
- High School: Central
- Provided by: Century 21 Alliance Realty

- DMCA Notice
-
Description*Move In Ready*. Welcome to community of Pristine Place! Located in the Heart of Spring Hill, this beautiful Gated Community offers manicured landscaping, quiet streets, Community Clubhouse with pool, spa, exercise and sporting amenities. When you arrive to this Four Bedroom Pool Home you will notice the New Roof and New Exterior Paint. Step inside to find New Interior Paint and New Flooring throughout! With a Formal Dining Room, Formal Living Room, Spacious Kitchen with expansive cabinet storage and a fully functional Island, and open Family Room, this Home has space for every use. All Bedrooms have Walk In Closets. The back bedroom has options to become a great private office if you don't need the 4th bedroom. The Master Suite offers access to the pool area, and features Dual Walk In Closets in the hallway leading to your spacious spa like bathroom with Jetted Tub, walk in Shower, and dual vanities. Step outside to your Florida Oasis! The Fully Screened in Lani offers ample sitting space with an Outdoor Kitchen perfect for hosting or for the whole family! The Pool offers a cascading Rock Waterfall where the sound of the splashes are perfect for relaxing at the end of a hot summer day! The 3 Car Garage has room for a work area and plenty of storage space. This Home has it all. Located close to medical offices, parks, restaurants, Hwy 50 and the Veterans Expressway. *Fully Assumable VA Loan with a 3.5% Rate*. Don't Miss the Florida Lifestyle You Deserve!
Property Location and Similar Properties
All
Similar
Features
Possible Terms
- Cash
- Conventional
- FHA
- VA Loan
Appliances
- Dishwasher
- Disposal
- Electric Oven
- Microwave
- Refrigerator
Association Amenities
- Clubhouse
- Dog Park
- Fitness Center
- Gated
- Pool
- Sauna
- Shuffleboard Court
- Spa/Hot Tub
- Other
Home Owners Association Fee
- 230
Close Date
- 0000-00-00
Cooling
- Central Air
- Electric
Flooring
- Laminate
- Tile
- Wood
Heating
- Central
- Electric
High School
- Central
Interior Features
- Breakfast Bar
- Built-in Features
- Ceiling Fan(s)
- Double Vanity
- Kitchen Island
- Pantry
- Primary Bathroom -Tub with Separate Shower
- Walk-In Closet(s)
- Split Plan
Legal Description
- PRISTINE PL PH 3 LOT 66
Middle School
- Powell
Other Structures
- Workshop
Parcel Number
- R15 223 18 3258 0000 0660
Parking Features
- Attached
- Garage Door Opener
Pool Features
- In Ground
- Waterfall
Property Type
- Residential
Roof
- Shingle
School Elementary
- JD Floyd
Sewer
- Public Sewer
Style
- Contemporary
Tax Year
- 2023
Utilities
- Cable Available
- Electricity Available
Views
- 170
Virtual Tour Url
- https://www.zillow.com/view-imx/86faf501-5d36-46f1-bc41-74fdb4a553ed?setAttribution=mls&wl=true&initialViewType=pano&utm_source=dashboard
Water Source
- Public
Year Built
- 2002
Zoning Code
- PDP
Listing Data ©2025 Greater Tampa Association of REALTORS®
Listings provided courtesy of The Hernando County Association of Realtors MLS.
The information provided by this website is for the personal, non-commercial use of consumers and may not be used for any purpose other than to identify prospective properties consumers may be interested in purchasing.Display of MLS data is usually deemed reliable but is NOT guaranteed accurate.
Datafeed Last updated on January 2, 2025 @ 12:00 am
©2006-2025 brokerIDXsites.com - https://brokerIDXsites.com
