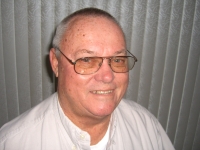
- Jim Tacy Sr, REALTOR ®
- Tropic Shores Realty
- Hernando, Hillsborough, Pasco, Pinellas County Homes for Sale
- 352.556.4875
- 352.556.4875
- jtacy2003@gmail.com
Share this property:
Contact Jim Tacy Sr
Schedule A Showing
Request more information
- Home
- Property Search
- Search results
- 7441 Nature Walk Drive, Spring Hill, FL 34606
Property Photos





















































































- MLS#: 2241291 ( Residential )
- Street Address: 7441 Nature Walk Drive
- Viewed: 99
- Price: $369,900
- Price sqft: $202
- Waterfront: No
- Year Built: 1997
- Bldg sqft: 1835
- Bedrooms: 2
- Total Baths: 2
- Full Baths: 2
- Garage / Parking Spaces: 2
- Additional Information
- Geolocation: 28 / -83
- County: HERNANDO
- City: Spring Hill
- Zipcode: 34606
- Subdivision: Timber Pines Tr 61 Un 3 Ph1 Rp
- Elementary School: Explorer K 8
- Middle School: Explorer K 8
- High School: Weeki Wachee
- Provided by: Tropic Shores Realty LLC

- DMCA Notice
-
DescriptionNew and improved pricing. Worth so much more is this Completely updated villa. You will be amazed at the upgrades the owners have put into this villa. Only the best has gone into the improvements in the home. Lets start with the kitchen. New cabinets with soft close doors and dovetailed drawers. The large oversize drawers and pantry is a cooks dream. Newer stainless steel Refrigerator, stove and dishwasher. Luxury vinyl flooring throughout except the bathrooms. All new windows and new sliding three panel door. New window treatments and motorized treatment at the slider. New TV enclosure conveying is attached to the wall with floating cabinets. All trim, and six panel doors and closets are newly painted. Original lanai floor was leveled with the home and enclosed for additional living space. The primary bedroom was enlarged to add an office area. New vanity , mirror and lights in the second bathroom. Two solar lights in the garage entrance. Recessed lighting, sconce lights , new chandeliers, ceiling fans, and specialty art work between the kitchen and the Florida room with butterflies. The front double entry doors have a new glass insert. Some furniture is negotiable, see attached list. This home is located in a village with it's own pool, within walking distance. Make this beautiful home yours and enjoy our golf resort community. Timber Pines is a 55+ community with 4 golf courses, 2 pro shops, a driving range, 2 putting greens, 16 new pickleball courts, tennis courts, 2 Olympic size swimming pools, a multimillion dollar fitness center, a full time restaurant, and a performing arts center. This community has so much to offer you will need to take one of our free ambassador tours to fully appreciate this community. In addition the HOA is a low 314.00 which include high speed internet and cable. The roof is 2017, hvac is 2015
Property Location and Similar Properties
All
Similar
Features
Possible Terms
- Cash
- Conventional
- VA Loan
Appliances
- Dishwasher
- Disposal
- Dryer
- Electric Oven
- Refrigerator
- Washer
Association Amenities
- Clubhouse
- Fitness Center
- Gated
- Golf Course
- Pool
- Security
- Spa/Hot Tub
- Storage
- Tennis Court(s)
- Other
Home Owners Association Fee
- 314
Home Owners Association Fee Includes
- Cable TV
- Maintenance Grounds
- Security
- Other
Close Date
- 0000-00-00
Cooling
- Central Air
- Electric
Flooring
- Tile
- Vinyl
Heating
- Central
- Electric
High School
- Weeki Wachee
Interior Features
- Breakfast Bar
- Built-in Features
- Pantry
- Vaulted Ceiling(s)
Legal Description
- Timber Pines TR 61 Unit 3 PH 1 Replat Lot 71
Lot Features
- Other
Middle School
- Explorer K-8
Other Structures
- Gazebo
Parcel Number
- 01318363
Parking Features
- Attached
- Garage Door Opener
Property Type
- Residential
Roof
- Shingle
School Elementary
- Explorer K-8
Sewer
- Public Sewer
Style
- Ranch
- Villa
Tax Year
- 2023
Utilities
- Cable Available
- Electricity Available
Views
- 99
Water Source
- Public
- Well
Year Built
- 1997
Zoning Code
- PDP
Listing Data ©2024 Greater Tampa Association of REALTORS®
Listings provided courtesy of The Hernando County Association of Realtors MLS.
The information provided by this website is for the personal, non-commercial use of consumers and may not be used for any purpose other than to identify prospective properties consumers may be interested in purchasing.Display of MLS data is usually deemed reliable but is NOT guaranteed accurate.
Datafeed Last updated on December 30, 2024 @ 12:00 am
©2006-2024 brokerIDXsites.com - https://brokerIDXsites.com
