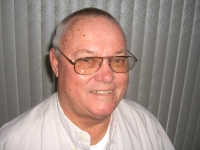
- Jim Tacy Sr, REALTOR ®
- Tropic Shores Realty
- Hernando, Hillsborough, Pasco, Pinellas County Homes for Sale
- 352.556.4875
- 352.556.4875
- jtacy2003@gmail.com
Share this property:
Contact Jim Tacy Sr
Schedule A Showing
Request more information
- Home
- Property Search
- Search results
- 6423 Lost Tree Lane, Spring Hill, FL 34606
Property Photos


















































































- MLS#: 2241579 ( Residential )
- Street Address: 6423 Lost Tree Lane
- Viewed: 97
- Price: $279,900
- Price sqft: $191
- Waterfront: No
- Year Built: 1985
- Bldg sqft: 1468
- Bedrooms: 2
- Total Baths: 2
- Full Baths: 2
- Garage / Parking Spaces: 2
- Additional Information
- Geolocation: 28 / -83
- County: HERNANDO
- City: Spring Hill
- Zipcode: 34606
- Subdivision: Timber Pines Tr 22 Un 2
- Elementary School: Explorer K 8
- Middle School: Explorer K 8
- High School: Weeki Wachee
- Provided by: Tropic Shores Realty LLC

- DMCA Notice
-
DescriptionNo hurricanes effect in this community, no flooding. Calling all investors, part timers and retirees . Fully furnished home with the golf cart included. Move right in to this buttonwood model home on a corner lot. The split floor plan offers you the privacy from your guests when they stay over. Gather on the back enclosed lanai with plenty of room for entertaining. While in the kitchen you will be able to see all of your company as the kitchen overlooks the lanai. Inside laundry room that leads you to the two car garage. It's all about living in the resort style community of Timber Pines. Four golf courses, new pickleball courts, tennis courts, a multimillion dollar fitness center, along with 2 Olympic size pools, 2 pro shops, 2 putting greens, a driving range, a full time restaurant, a performing arts center and full service food and drinks at the country club pool with a pizza shop. The low HOA includes high speed internet and cable. Come take a look at the cute as a buttonwood home today.
Property Location and Similar Properties
All
Similar
Features
Possible Terms
- Cash
- Conventional
- VA Loan
Appliances
- Dishwasher
- Disposal
- Dryer
- Electric Oven
- Refrigerator
- Washer
Association Amenities
- Clubhouse
- Fitness Center
- Gated
- Golf Course
- Pool
- Security
- Spa/Hot Tub
- Storage
- Tennis Court(s)
- Other
Home Owners Association Fee
- 314
Home Owners Association Fee Includes
- Cable TV
- Maintenance Grounds
- Other
Close Date
- 0000-00-00
Cooling
- Central Air
- Electric
Exterior Features
- Storm Shutters
Flooring
- Carpet
- Laminate
- Tile
- Wood
Heating
- Central
- Electric
High School
- Weeki Wachee
Interior Features
- Primary Bathroom - Shower No Tub
- Primary Downstairs
- Walk-In Closet(s)
- Split Plan
Legal Description
- Timber Pines Tr 22 Unit 2 Lot 82
Lot Features
- Other
Middle School
- Explorer K-8
Parcel Number
- 1032938
Parking Features
- Attached
- Garage Door Opener
Property Type
- Residential
Road Frontage Type
- Private Road
Roof
- Shingle
School Elementary
- Explorer K-8
Sewer
- Public Sewer
Style
- Ranch
Tax Year
- 2023
Utilities
- Cable Available
- Electricity Available
Views
- 97
Water Source
- Public
Year Built
- 1985
Zoning Code
- PDP
Listing Data ©2024 Greater Tampa Association of REALTORS®
Listings provided courtesy of The Hernando County Association of Realtors MLS.
The information provided by this website is for the personal, non-commercial use of consumers and may not be used for any purpose other than to identify prospective properties consumers may be interested in purchasing.Display of MLS data is usually deemed reliable but is NOT guaranteed accurate.
Datafeed Last updated on December 21, 2024 @ 12:00 am
©2006-2024 brokerIDXsites.com - https://brokerIDXsites.com
