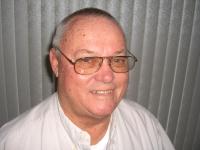
- Jim Tacy Sr, REALTOR ®
- Tropic Shores Realty
- Hernando, Hillsborough, Pasco, Pinellas County Homes for Sale
- 352.556.4875
- 352.556.4875
- jtacy2003@gmail.com
Share this property:
Contact Jim Tacy Sr
Schedule A Showing
Request more information
- Home
- Property Search
- Search results
- 817 Blue Heron Boulevard, RUSKIN, FL 33570
Active
Property Photos
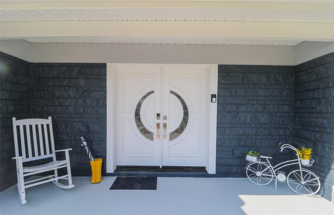

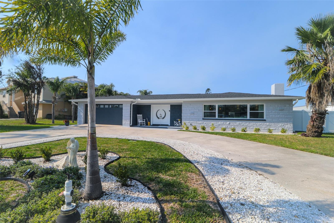
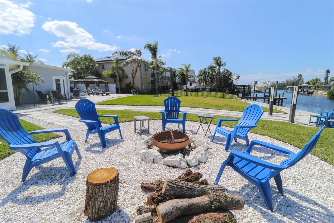
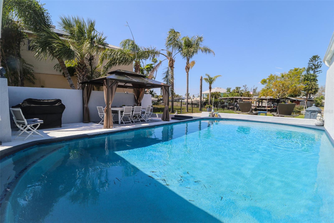
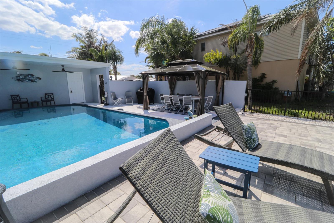
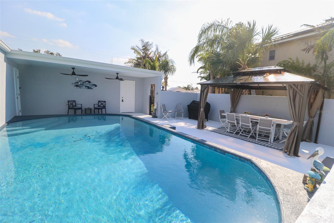
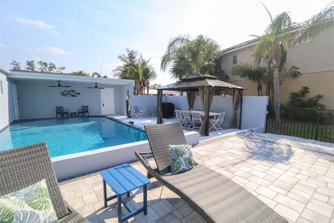
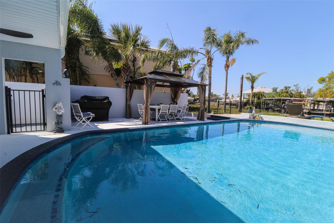
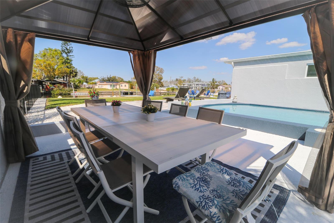
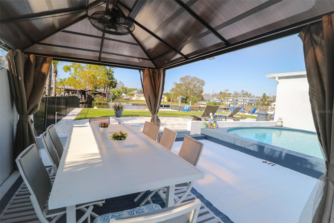
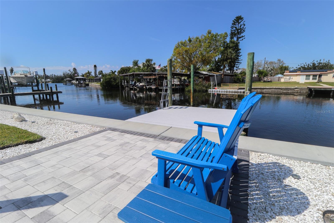
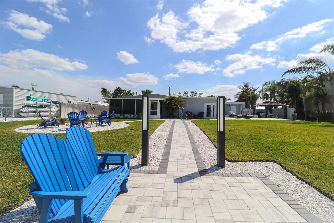
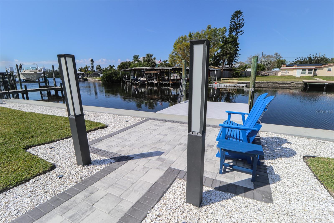

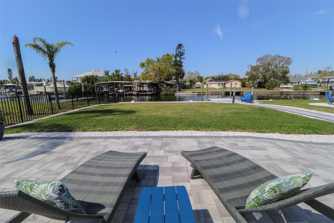
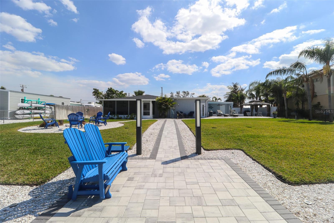
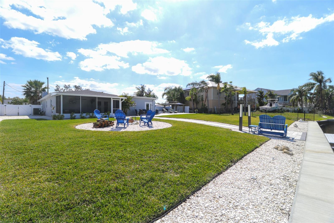
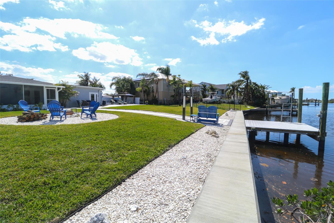
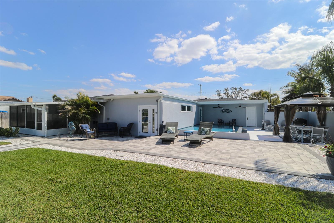
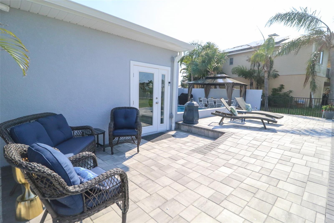

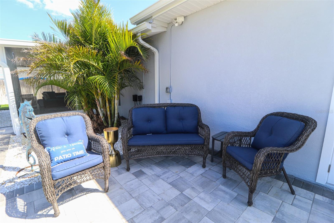
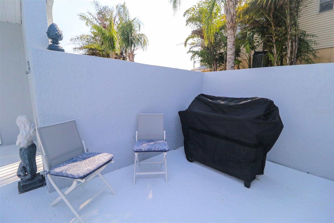
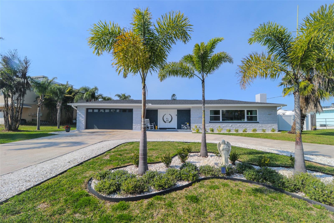
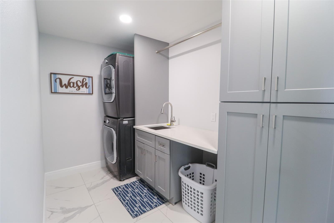
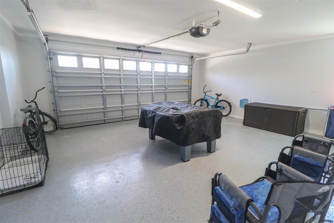
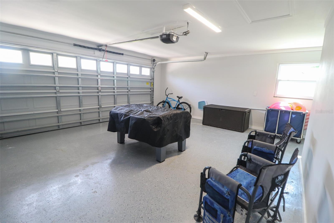
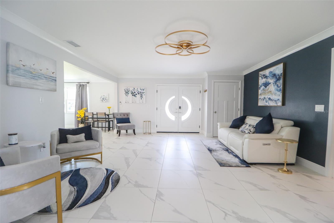
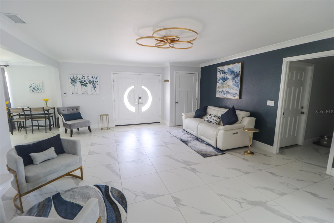

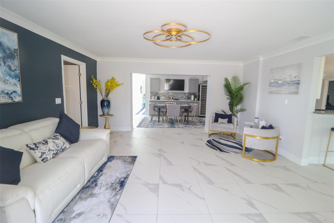
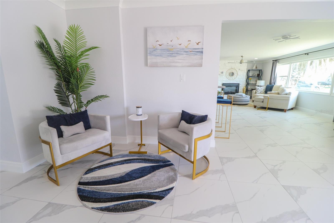
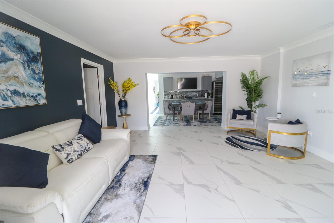
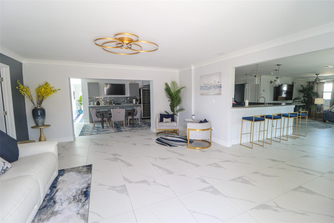
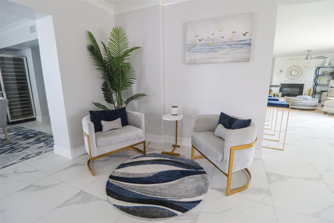
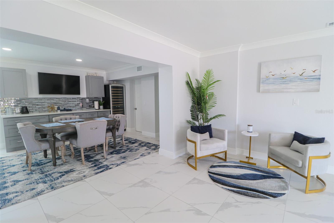
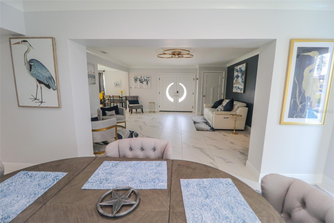
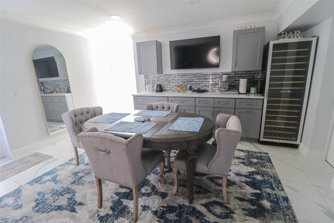
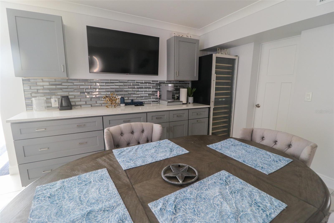
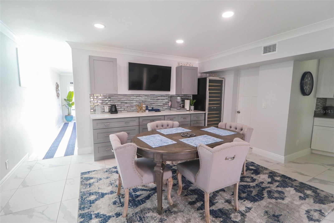
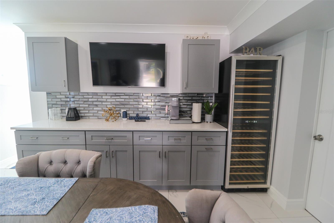
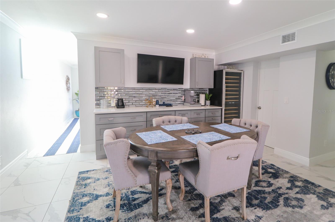
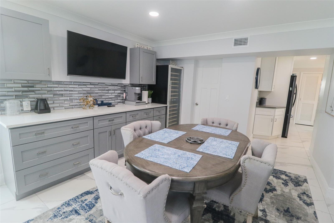
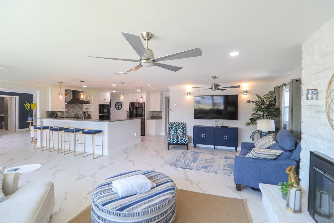
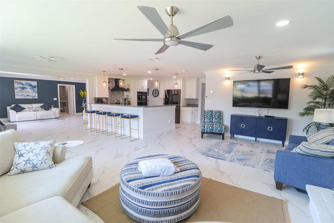
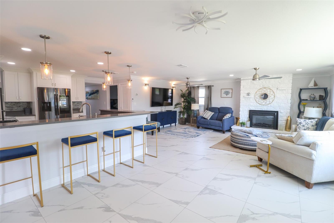
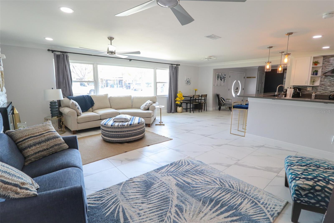
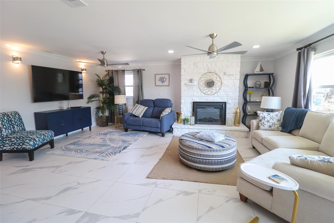
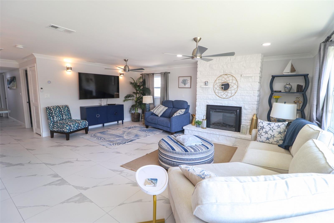
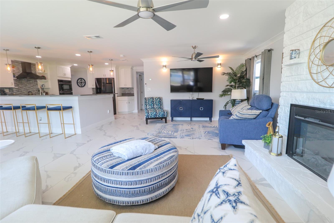
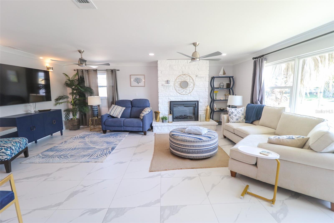
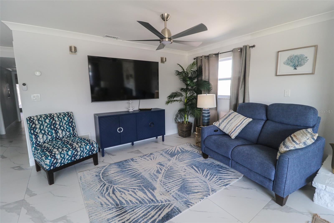
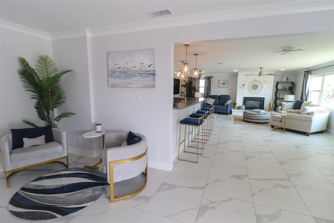
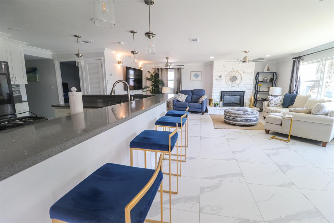
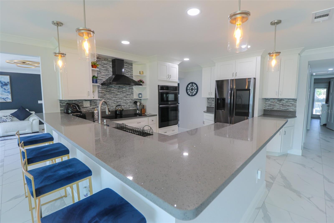
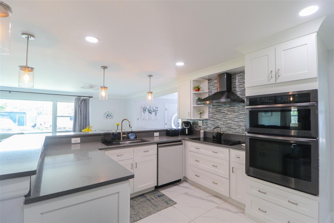
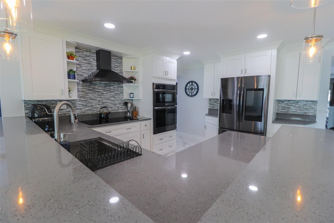
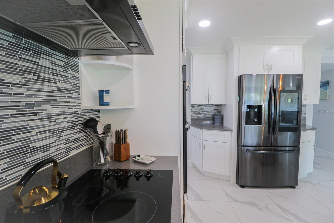
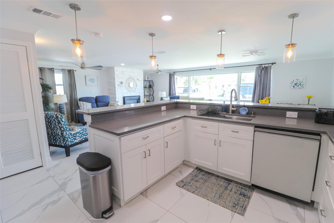
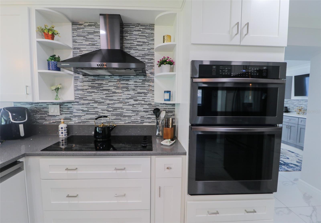
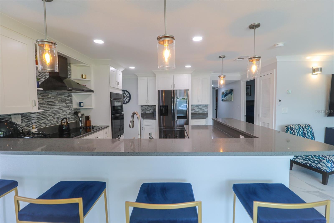
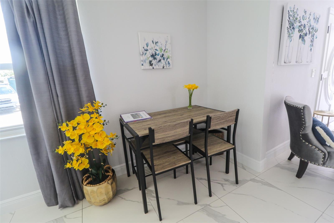
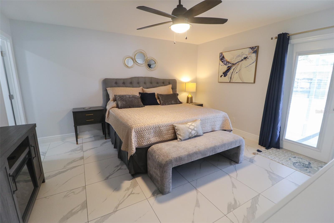
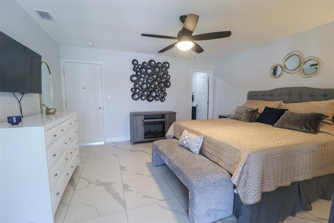
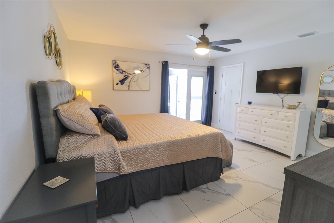
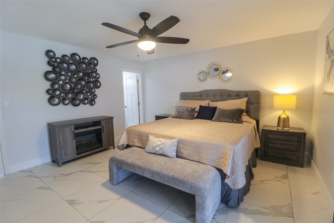
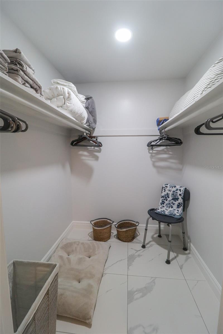
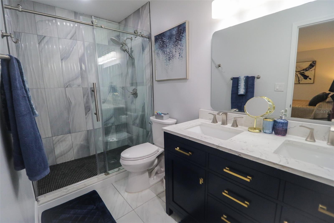
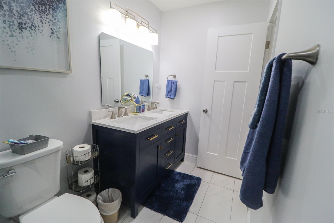
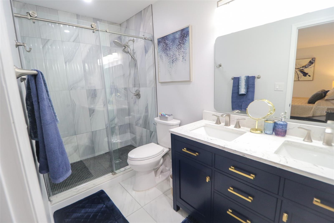
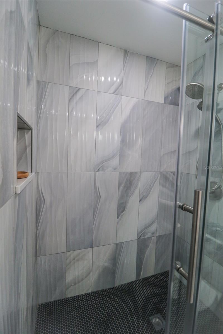
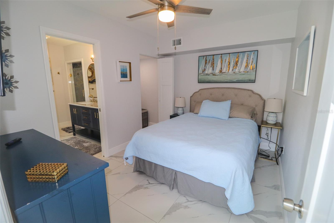
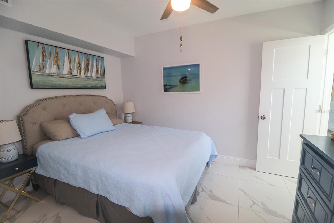
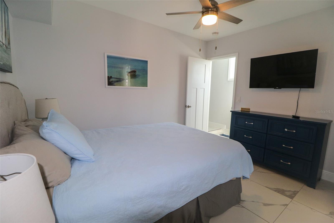
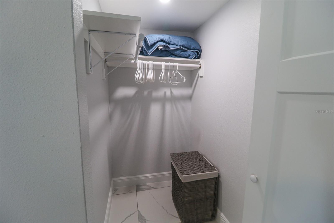

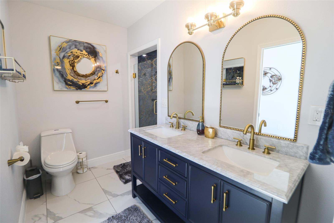
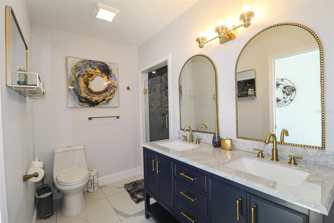
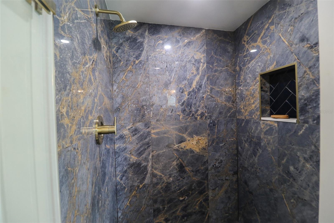
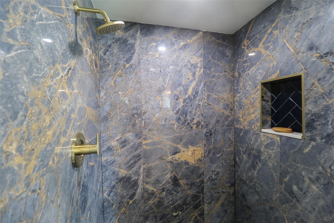
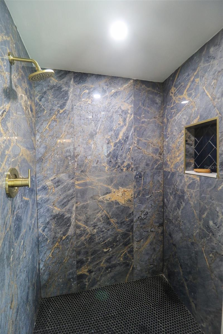
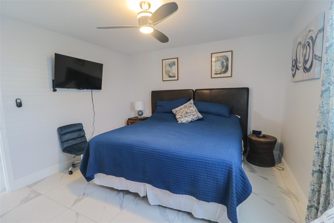

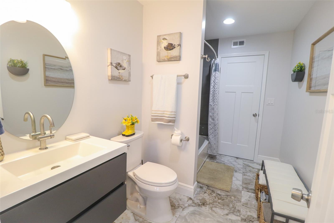
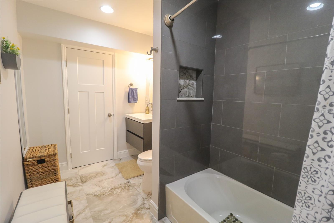
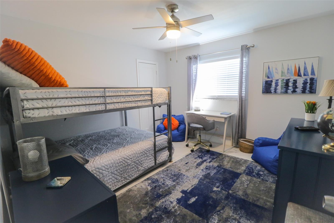

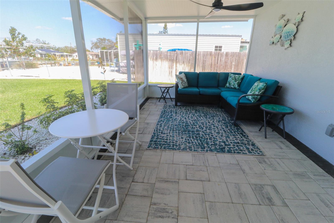
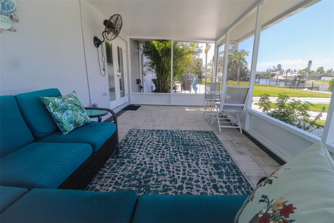
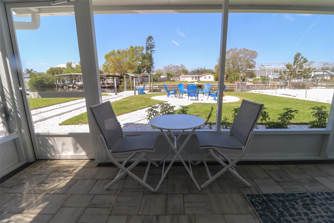
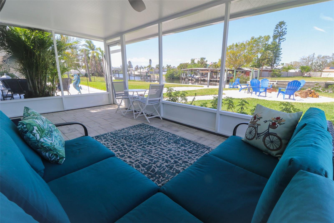
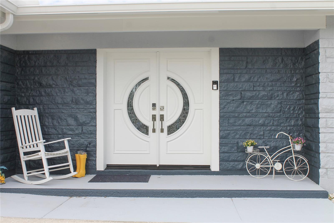
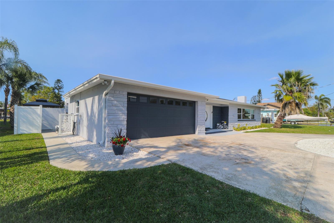
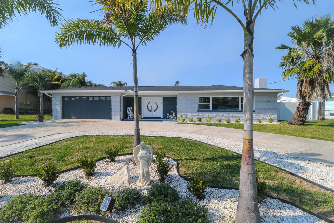

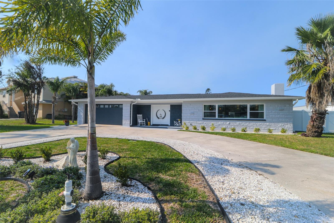
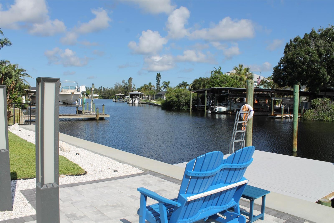
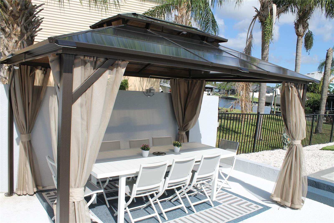
- MLS#: GC528994 ( Residential )
- Street Address: 817 Blue Heron Boulevard
- Viewed: 333
- Price: $1,249,000
- Price sqft: $381
- Waterfront: Yes
- Wateraccess: Yes
- Waterfront Type: Canal - Brackish
- Year Built: 1963
- Bldg sqft: 3282
- Bedrooms: 4
- Total Baths: 3
- Full Baths: 3
- Garage / Parking Spaces: 2
- Days On Market: 332
- Additional Information
- Geolocation: 27.718 / -82.4456
- County: HILLSBOROUGH
- City: RUSKIN
- Zipcode: 33570
- Subdivision: Point Heron
- Elementary School: Ruskin
- Middle School: Shields
- High School: Lennard
- Provided by: TRIPPE REALTY MANAGEMENT INC
- Contact: Pat Trippe
- 352-333-0515

- DMCA Notice
-
DescriptionWATERFRONT Fully renovated pool house with state of the art boardwalk and seawall completed in 2024! 4 bedrooms and 3 baths attached to a 2 car garage with no HOA fees. Formal living room and additional family room. Step through the beautiful double door front door to your luxurious dream home through a family room that flows into the formal dining room that features a wine cooler and bar with soft close cabinetry and counter space for entertaining. The luxury kitchen features a bar with seating, a deep stainless steel sink and extended gooseneck to fill large pots, stove top with dual heating options, a built in microwave and convection and regular oven, and a smart refrigerator that speaks to you. The living room has cozy seating off the kitchen with space for an office workstation or eat in kitchen seating area and features a stone electric fireplace. Dual ceiling fans and LED recessed lighting throughout. The laundry room has a smart washer and dryer with extra counter space with dual folding drawers for extra storage and a deep sink. Roof, water heater, air conditioning and pool rebranded in 2022 with a new pool pump in 2024. Screened backyard Patio to sit and watch the water and a fully fenced backyard with side access to store a boat or RV trailer. Enjoy the pool and gazebo for outdoor entertainment and relax on the deck to watch the sunset. Bring your boat with easy access to Tampa Bay 15 minutes away or simply cast the fishing line from the new seawall built in 2024 or bring the Kayaks or Jet skis. The backyard has been landscaped to include a 4 foot wide paver walkway with lighting from the pool deck to the new composite dock. Enjoy a fire pit with a cobblestone walkway and an extra large grass lawn for play or pets to enjoy. Rented as an AirBnB most of the year. Rental income was over $46,000 in last 12 months. All information regarding school zones must be verified. The owner is a licensed real estate broker
Property Location and Similar Properties
All
Similar
Features
Waterfront Description
- Canal - Brackish
Accessibility Features
- Accessible Approach with Ramp
- Accessible Bedroom
- Accessible Closets
- Accessible Common Area
- Accessible Doors
- Accessible Electrical and Environmental Controls
- Accessible Entrance
- Accessible Hallway(s)
- Accessible Kitchen
- Accessible Kitchen Appliances
- Accessible Central Living Area
- Central Living Area
Appliances
- Built-In Oven
- Cooktop
- Dishwasher
- Disposal
- Dryer
- Electric Water Heater
- Exhaust Fan
- Microwave
- Range Hood
- Refrigerator
- Washer
- Wine Refrigerator
Home Owners Association Fee
- 0.00
Carport Spaces
- 0.00
Close Date
- 0000-00-00
Cooling
- Central Air
Country
- US
Covered Spaces
- 0.00
Exterior Features
- French Doors
- Lighting
- Outdoor Grill
- Private Mailbox
- Rain Gutters
Fencing
- Fenced
Flooring
- Tile
Furnished
- Negotiable
Garage Spaces
- 2.00
Green Energy Efficient
- Appliances
- Lighting
- Thermostat
- Windows
Heating
- Central
- Electric
- Exhaust Fan
High School
- Lennard-HB
Insurance Expense
- 0.00
Interior Features
- Ceiling Fans(s)
- Crown Molding
- Eat-in Kitchen
- Living Room/Dining Room Combo
- Open Floorplan
- Primary Bedroom Main Floor
- Solid Surface Counters
- Split Bedroom
- Thermostat
- Walk-In Closet(s)
- Window Treatments
Legal Description
- POINT HERON LOT 23
Levels
- One
Living Area
- 2372.00
Lot Features
- Cleared
- Flood Insurance Required
- FloodZone
- Landscaped
- Level
- Near Marina
- Oversized Lot
- Street Dead-End
- Paved
Middle School
- Shields-HB
Area Major
- 33570 - Ruskin/Apollo Beach
Net Operating Income
- 0.00
Occupant Type
- Owner
Open Parking Spaces
- 0.00
Other Expense
- 0.00
Other Structures
- Gazebo
Parcel Number
- U-07-32-19-1VG-000000-00023.0
Parking Features
- Boat
- Circular Driveway
- Driveway
- Garage Door Opener
- Ground Level
- Guest
- Off Street
- Oversized
- RV Access/Parking
Pets Allowed
- Yes
Pool Features
- Deck
- In Ground
Possession
- Close Of Escrow
Property Condition
- Completed
Property Type
- Residential
Roof
- Built-Up
- Shingle
School Elementary
- Ruskin-HB
Sewer
- Public Sewer
Style
- Florida
Tax Year
- 2024
Township
- 32
Utilities
- Cable Connected
- Electricity Connected
- Fire Hydrant
- Phone Available
- Public
- Sewer Connected
- Water Connected
View
- Water
Views
- 333
Virtual Tour Url
- https://www.homes.com/property/817-blue-heron-blvd-ruskin-fl/gh60g13x5kn4m/?tab=1&dk=nw0zscq5j1gwn
Water Source
- Public
Year Built
- 1963
Zoning Code
- RSC-6
Listing Data ©2026 Greater Tampa Association of REALTORS®
Listings provided courtesy of The Hernando County Association of Realtors MLS.
The information provided by this website is for the personal, non-commercial use of consumers and may not be used for any purpose other than to identify prospective properties consumers may be interested in purchasing.Display of MLS data is usually deemed reliable but is NOT guaranteed accurate.
Datafeed Last updated on February 8, 2026 @ 12:00 am
©2006-2026 brokerIDXsites.com - https://brokerIDXsites.com
