
- Jim Tacy Sr, REALTOR ®
- Tropic Shores Realty
- Hernando, Hillsborough, Pasco, Pinellas County Homes for Sale
- 352.556.4875
- 352.556.4875
- jtacy2003@gmail.com
Share this property:
Contact Jim Tacy Sr
Schedule A Showing
Request more information
- Home
- Property Search
- Search results
- 7430 18th Street Ne, ST PETERSBURG, FL 33702
Property Photos
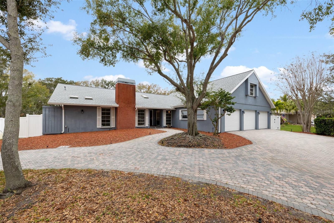

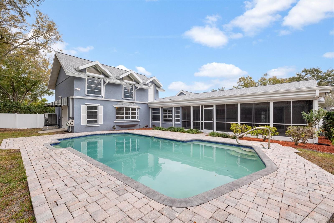
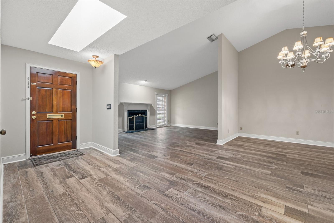
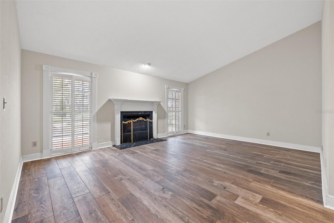
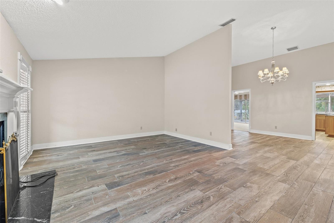
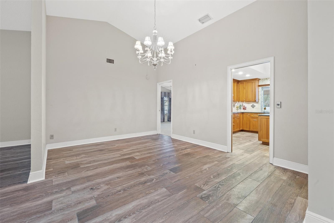
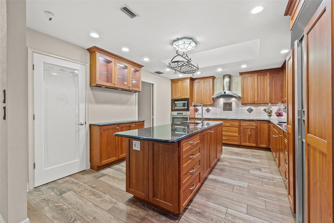
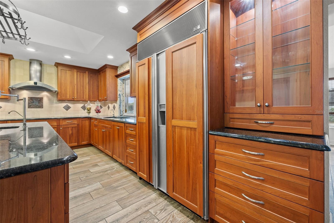
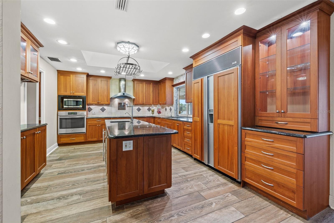
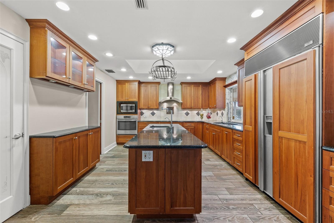
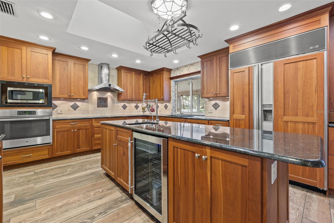
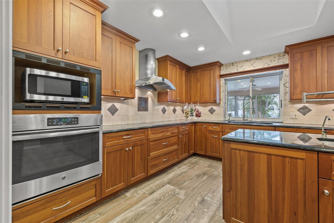
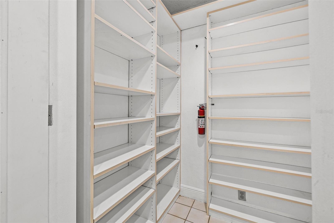
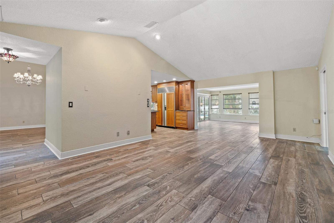
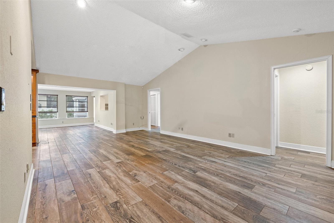
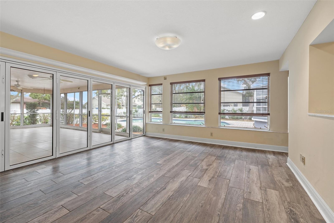
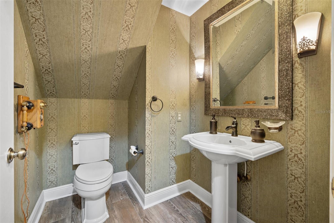
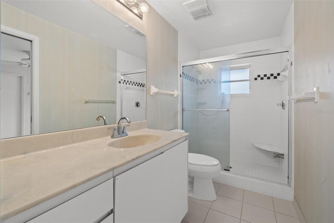
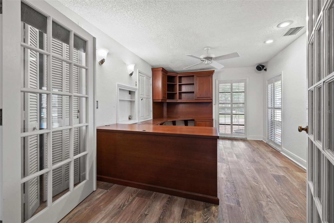
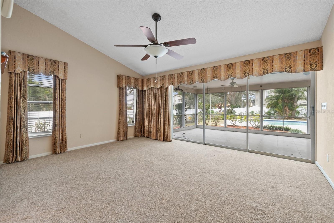
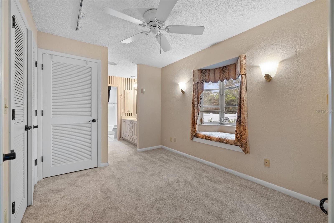
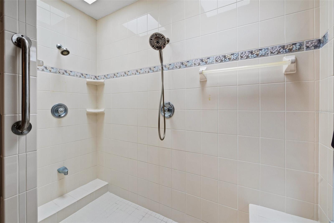
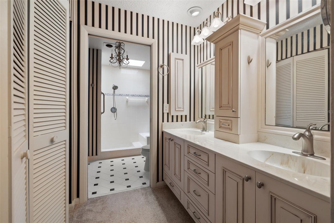
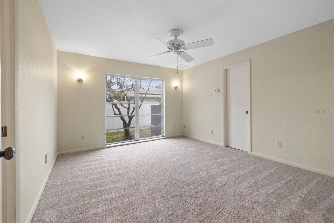
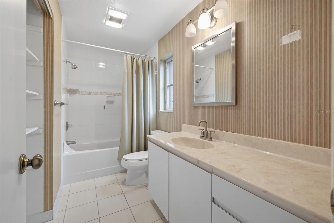
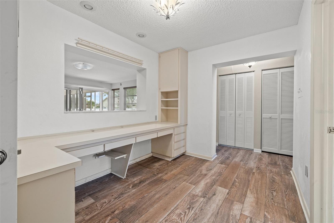
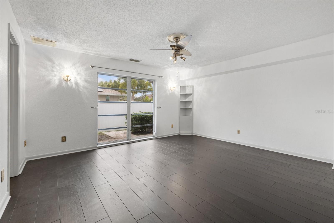
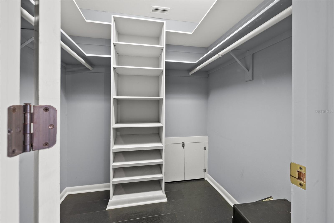
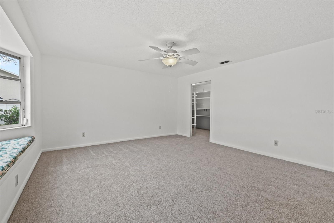
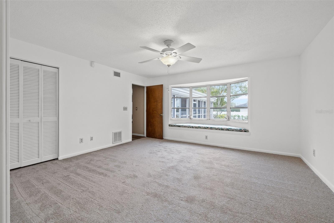
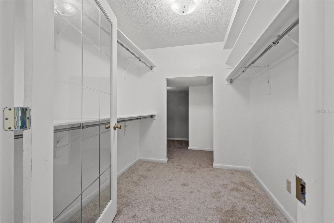
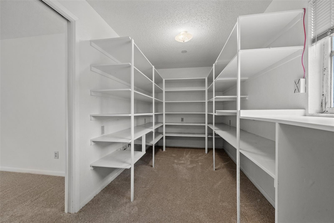
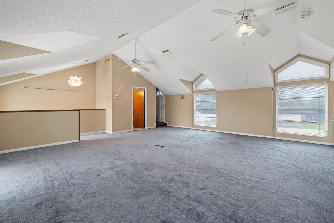
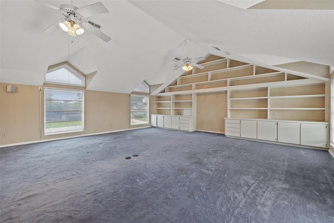
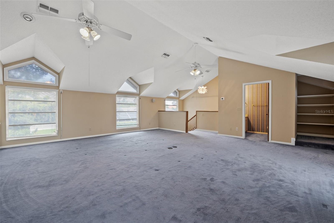
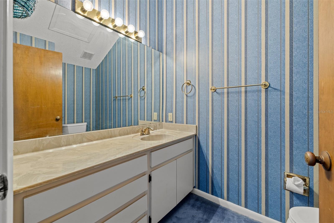
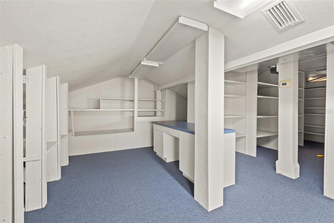
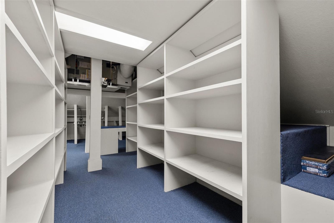
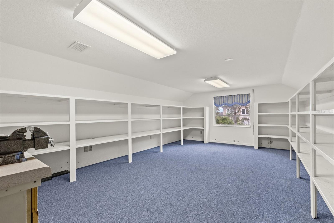
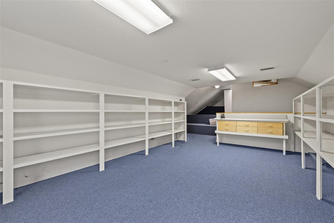
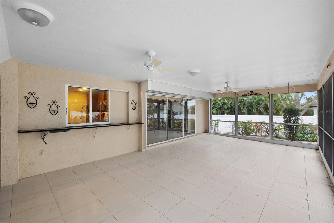
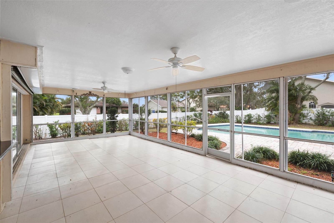
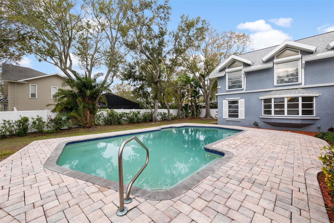
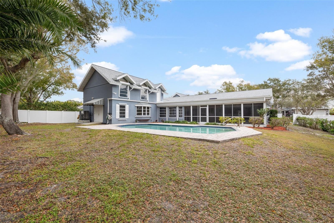
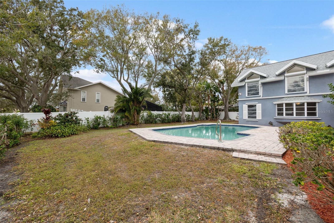
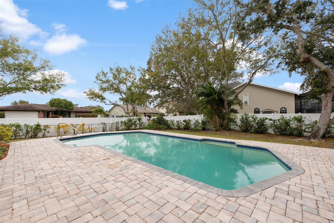
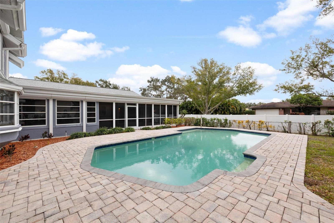
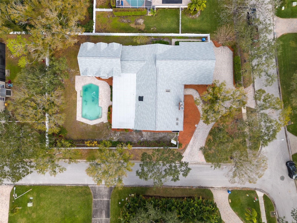
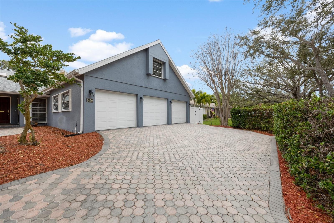
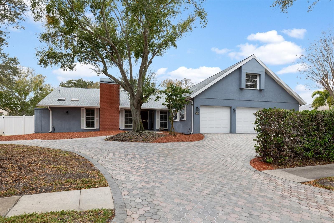
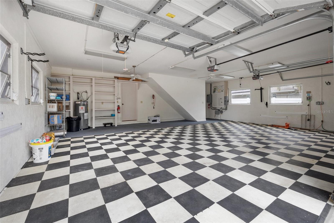
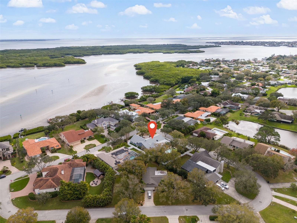
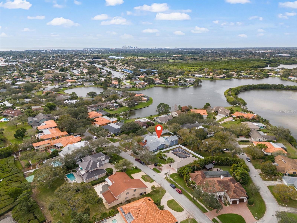
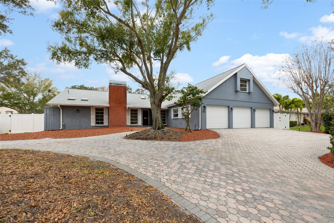
- MLS#: U8228872 ( Residential )
- Street Address: 7430 18th Street Ne
- Viewed: 40
- Price: $1,149,000
- Price sqft: $188
- Waterfront: No
- Year Built: 1983
- Bldg sqft: 6119
- Bedrooms: 4
- Total Baths: 5
- Full Baths: 3
- 1/2 Baths: 2
- Garage / Parking Spaces: 3
- Days On Market: 334
- Additional Information
- Geolocation: 27.8401 / -82.6115
- County: PINELLAS
- City: ST PETERSBURG
- Zipcode: 33702
- Subdivision: Harbor Isle
- Elementary School: Shore Acres Elementary PN
- Middle School: Meadowlawn Middle PN
- High School: Northeast High PN
- Provided by: KELLER WILLIAMS ST PETE REALTY
- Contact: Jac Smith
- 727-894-1600

- DMCA Notice
-
DescriptionNO WATER DAMAGE FROM HURRICANE HELENE OR MILTON! Home appraised at full contract price* Opportunity Awaits! Seller is motivated! Experience this true gem in the tucked away community of Harbor Isle offering an expansive 4,388 square feet of living space. Boasting 4 bedrooms, 3 full baths, and 2 half baths, this residence is thoughtfully designed to provide ample space for everyone. It's just waiting for your final details! The charming u shaped brick paved driveway accesses your 3 car garage, ensuring both convenience and functionality. Step inside and be greeted by ceramic tile wood look floors that exude warmth and sophistication. The split floor plan offers privacy, with custom built closets and walk in attic storage providing practical solutions for storage and organization. The main level features a large living room adorned with a wood burning fireplace, creating a cozy and inviting atmosphere. The formal dining room is perfect for hosting gatherings and special occasions. The custom kitchen is a well laid out chef's dream, with an island prep sink, new microwave, built in wine fridge, and walk in pantry. A designated office with a built in desk and shelves provides a quiet and productive workspace with lots of organization. Plantation shutters, skylights, and vaulted ceilings add to the elegance and brightness of the home. The second level hosts a huge bonus room, offering versatile space for various activities. Enjoy the privacy of the fenced backyard, screened lanai, and vinyl fencing. There's even a potting and storage shed built into the rear of the home. The pool has been outfitted with a new pump and your roof was just installed in 2021. Two of the 4 HVAC units are brand new, with the other two units enjoying a very clean bill of health. Water heater is 2019. This family home is not only a residence but a lifestyle, offering luxury, functionality, and a prime location. With its custom features, spacious layout, and meticulous design, this home truly stands out as a unique and welcoming retreat for the entire family. 4 minutes to the brand new YMCA complex, Shore Acres Elementary School and Mangrove Bay Golf Course.
Property Location and Similar Properties
All
Similar
Features
Appliances
- Built-In Oven
- Cooktop
- Dishwasher
- Electric Water Heater
- Microwave
- Range Hood
- Refrigerator
- Wine Refrigerator
Home Owners Association Fee
- 0.00
Carport Spaces
- 0.00
Close Date
- 0000-00-00
Cooling
- Central Air
Country
- US
Covered Spaces
- 0.00
Exterior Features
- Irrigation System
- Lighting
- Other
- Rain Gutters
- Sidewalk
- Sliding Doors
Fencing
- Vinyl
Flooring
- Carpet
- Ceramic Tile
Furnished
- Unfurnished
Garage Spaces
- 3.00
Heating
- Central
- Electric
High School
- Northeast High-PN
Interior Features
- Built-in Features
- Cathedral Ceiling(s)
- Ceiling Fans(s)
- High Ceilings
- Kitchen/Family Room Combo
- Open Floorplan
- Primary Bedroom Main Floor
- Skylight(s)
- Solid Wood Cabinets
- Split Bedroom
- Stone Counters
- Thermostat
- Vaulted Ceiling(s)
- Walk-In Closet(s)
- Window Treatments
Legal Description
- HARBOR ISLE UNIT TWO BLK 2
- LOT 3
Levels
- Two
Living Area
- 4388.00
Lot Features
- Level
Middle School
- Meadowlawn Middle-PN
Area Major
- 33702 - St Pete
Net Operating Income
- 0.00
Occupant Type
- Vacant
Parcel Number
- 28-30-17-36159-002-0030
Parking Features
- Driveway
- Garage Door Opener
- Guest
- Off Street
- Oversized
Pool Features
- Gunite
- In Ground
Property Type
- Residential
Roof
- Shingle
School Elementary
- Shore Acres Elementary-PN
Sewer
- Public Sewer
Style
- Contemporary
Tax Year
- 2023
Township
- 30
Utilities
- Cable Available
- Cable Connected
- Electricity Available
- Electricity Connected
View
- Pool
Views
- 40
Virtual Tour Url
- https://www.youtube.com/watch?v=v4LIQ9G60j4
Water Source
- Public
Year Built
- 1983
Listing Data ©2025 Greater Tampa Association of REALTORS®
Listings provided courtesy of The Hernando County Association of Realtors MLS.
The information provided by this website is for the personal, non-commercial use of consumers and may not be used for any purpose other than to identify prospective properties consumers may be interested in purchasing.Display of MLS data is usually deemed reliable but is NOT guaranteed accurate.
Datafeed Last updated on January 2, 2025 @ 12:00 am
©2006-2025 brokerIDXsites.com - https://brokerIDXsites.com
