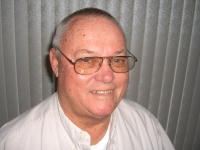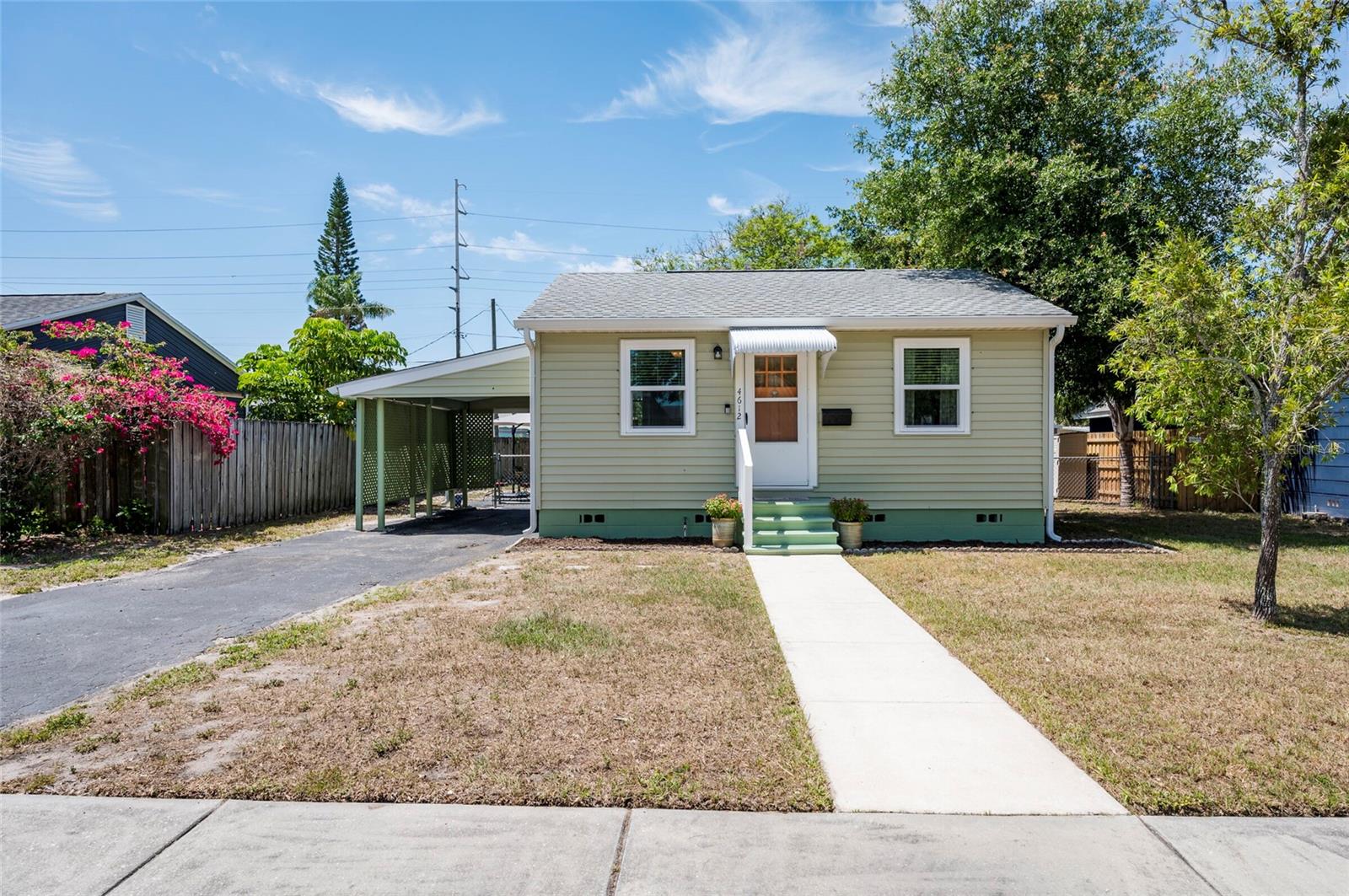
- Jim Tacy Sr, REALTOR ®
- Tropic Shores Realty
- Hernando, Hillsborough, Pasco, Pinellas County Homes for Sale
- 352.556.4875
- 352.556.4875
- jtacy2003@gmail.com
Share this property:
Contact Jim Tacy Sr
Schedule A Showing
Request more information
- Home
- Property Search
- Search results
- 4612 13th Avenue N, Saint Petersburg, FL 33713
Property Photos






































- MLS#: U8244595 ( Residential )
- Street Address: 4612 13th Avenue N
- Viewed: 428
- Price: $315,000
- Price sqft: $404
- Waterfront: No
- Year Built: 1953
- Bldg sqft: 780
- Bedrooms: 2
- Total Baths: 1
- Full Baths: 1
- Garage / Parking Spaces: 1
- Days On Market: 591
- Additional Information
- Geolocation: 27.7843 / -82.6963
- County: PINELLAS
- City: Saint Petersburg
- Zipcode: 33713
- Subdivision: Mount Vernon
- Elementary School: Mount Vernon
- Middle School: Tyrone
- High School: St. Petersburg
- Provided by: BHHS FLORIDA PROPERTIES GROUP
- Contact: Danielle Sapp
- 727-461-1700

- DMCA Notice
-
DescriptionASSUMABLE FHA MORTGAGE AT 3.375% WOW! Don't miss your opportunity to snatch up this charming, fully updated bungalow on the border of Central Oak Park. You can't beat this location with just a 15 minute drive from the beach and Downtown St Petersburg, yet sits high and dry in a non flood zone. This home feels spacious with an open kitchen and Tudor shaped archways and the gorgeous hardwood floors bring lots of character. The large yard with ALLEY ACCESS is perfect for boat and RV parking or put in an ADU and make some additional INCOME! MOVE IN READY: Roof 2017, Hurricane Impact Windows 2022, AC 2021, Water Heater 2020, Dishwasher 2021, Gutters 2021, Washer/Dryer 2021, electric updates 2021 & more! The indoor laundry room (rare in this sized home!) has a toilet & water hookups already in place to make a second bathroom. The paved driveway wraps around the back creating a patio space for entertaining, grilling and sunbathing. HUGE backyard with room for an ADU, home expansion, garage, pool or all of the above! Other updates: Recessed kitchen lighting 2021, Updated shower/bath fixtures 2021, bathroom vanity 2021, Main water valve 2021, New rear metal door 2021, No cord blinds 2022. Lots of nearby stores & amenities, 25 minutes to Tampa International Airport or St. Pete Clearwater International Airport. Make your appointment to see this home today!
Property Location and Similar Properties
All
Similar
Features
Appliances
- Dishwasher
- Dryer
- Electric Water Heater
- Range
- Refrigerator
- Washer
Home Owners Association Fee
- 0.00
Carport Spaces
- 1.00
Close Date
- 0000-00-00
Cooling
- Central Air
Country
- US
Covered Spaces
- 0.00
Exterior Features
- Awning(s)
- Rain Gutters
- Sidewalk
Fencing
- Chain Link
- Wood
Flooring
- Ceramic Tile
- Vinyl
- Wood
Garage Spaces
- 0.00
Green Energy Efficient
- HVAC
- Windows
Heating
- Central
High School
- St. Petersburg High-PN
Insurance Expense
- 0.00
Interior Features
- Kitchen/Family Room Combo
- Solid Surface Counters
- Window Treatments
Legal Description
- MOUNT VERNON BLK C
- W'LY 33.6FT OF LOT 6 & E'LY 26.7FT OF LOT 5
Levels
- One
Living Area
- 600.00
Lot Features
- Flag Lot
- City Limits
- Near Public Transit
- Sidewalk
- Paved
Middle School
- Tyrone Middle-PN
Area Major
- 33713 - St Pete
Net Operating Income
- 0.00
Occupant Type
- Owner
Open Parking Spaces
- 0.00
Other Expense
- 0.00
Other Structures
- Shed(s)
Parcel Number
- 16-31-16-59310-003-0060
Parking Features
- Alley Access
- Covered
- Driveway
- On Street
Property Type
- Residential
Roof
- Shingle
School Elementary
- Mount Vernon Elementary-PN
Sewer
- Public Sewer
Style
- Bungalow
Tax Year
- 2023
Township
- 31
Utilities
- BB/HS Internet Available
- Cable Connected
- Electricity Connected
- Sewer Connected
- Street Lights
- Water Connected
Views
- 428
Virtual Tour Url
- https://my.matterport.com/show/?m=Jhg7QmD7LdD&mls=1
Water Source
- Public
Year Built
- 1953
Listing Data ©2026 Greater Tampa Association of REALTORS®
Listings provided courtesy of The Hernando County Association of Realtors MLS.
The information provided by this website is for the personal, non-commercial use of consumers and may not be used for any purpose other than to identify prospective properties consumers may be interested in purchasing.Display of MLS data is usually deemed reliable but is NOT guaranteed accurate.
Datafeed Last updated on January 12, 2026 @ 12:00 am
©2006-2026 brokerIDXsites.com - https://brokerIDXsites.com
