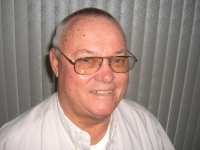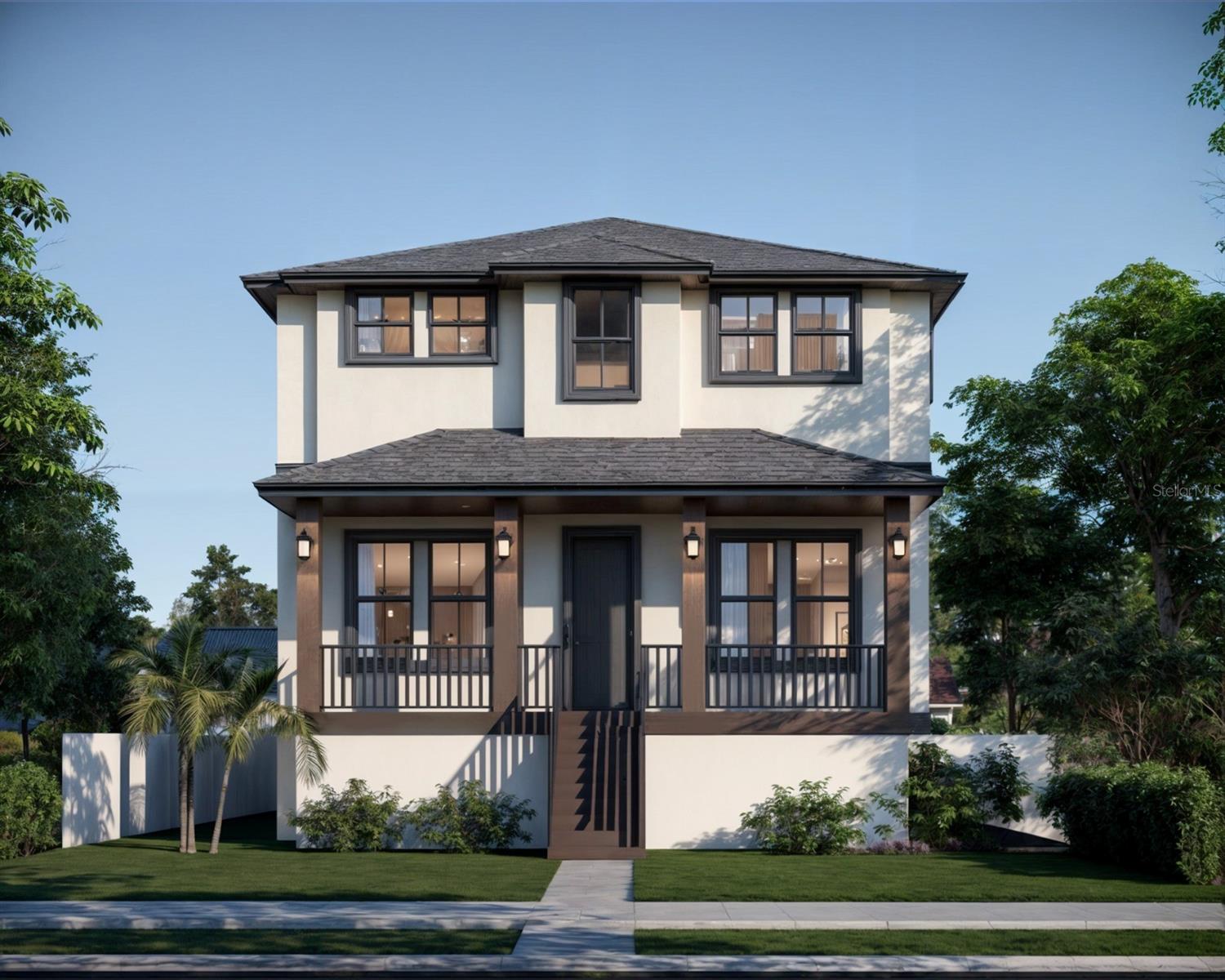
- Jim Tacy Sr, REALTOR ®
- Tropic Shores Realty
- Hernando, Hillsborough, Pasco, Pinellas County Homes for Sale
- 352.556.4875
- 352.556.4875
- jtacy2003@gmail.com
Share this property:
Contact Jim Tacy Sr
Schedule A Showing
Request more information
- Home
- Property Search
- Search results
- 135 48th Avenue, ST PETERSBURG, FL 33703
Property Photos

















































- MLS#: U8250203 ( Residential )
- Street Address: 135 48th Avenue
- Viewed: 177
- Price: $1,350,000
- Price sqft: $311
- Waterfront: No
- Year Built: 2024
- Bldg sqft: 4335
- Bedrooms: 5
- Total Baths: 4
- Full Baths: 4
- Garage / Parking Spaces: 3
- Days On Market: 356
- Additional Information
- Geolocation: 27.816 / -82.6354
- County: PINELLAS
- City: ST PETERSBURG
- Zipcode: 33703
- Subdivision: Harcourt
- Provided by: SMITH & ASSOCIATES REAL ESTATE

- DMCA Notice
-
DescriptionUnder Construction. NEW CONSTRUCTION! This home is complete and ready for it's new owners!! This modern day craftsman style home is the total package and will finished with all the bells and whistles! The main house offers 4 bedrooms and 3 baths, while there is a detached 3 CAR garage with an ADU (income/mother in law suite) above providing a full kitchen, 1 bedroom, and 1 bath. This home also comes complete with a luxurious POOL. Featuring an open concept floor plan with soaring ceilings that exude a sense of grandeur. The spacious gourmet kitchen is the focal point of the home and is open to the living area. Luxurious, designer finishes throughout the home to include luxury flooring, high end cabinetry and appliances. There is even a fireplace! Retreat to the owner's suite located on the second floor and feel like you have escaped to a luxurious 5 star resort offering a spa like en suite bath with oversized shower, a free standing soaking tub, dual vanities, and an incredible over sized walk in closet. There is also a 1 year builder warranty included! This home is centrally located in desirable North St Petersburg just minutes from Whole Foods, Publix, Starbucks, Trader Joe's, Fresh Market, restaurants, shopping, and more. A short 10 minute drive to our vibrant downtown where you will find trendy sidewalk cafes and restaurants, museums, waterfront parks, and the St Pete Pier. This is a custom built home, and truly checks all the boxes!
Property Location and Similar Properties
All
Similar
Features
Appliances
- Dishwasher
- Disposal
- Electric Water Heater
- Range
- Range Hood
- Refrigerator
Home Owners Association Fee
- 0.00
Builder Model
- N/A
Builder Name
- AMA Empire Group LLC
Carport Spaces
- 0.00
Close Date
- 0000-00-00
Cooling
- Central Air
Country
- US
Covered Spaces
- 0.00
Exterior Features
- Lighting
- Private Mailbox
Flooring
- Tile
- Vinyl
Furnished
- Unfurnished
Garage Spaces
- 3.00
Heating
- Electric
Insurance Expense
- 0.00
Interior Features
- Thermostat
Legal Description
- HARCOURT BLK E
- LOT 19
Levels
- Two
Living Area
- 3235.00
Area Major
- 33703 - St Pete
Net Operating Income
- 0.00
New Construction Yes / No
- Yes
Occupant Type
- Owner
Open Parking Spaces
- 0.00
Other Expense
- 0.00
Parcel Number
- 06-31-17-36702-005-0190
Pool Features
- In Ground
Property Condition
- Under Construction
Property Type
- Residential
Roof
- Shingle
Sewer
- Private Sewer
Tax Year
- 2023
Utilities
- Public
Views
- 177
Virtual Tour Url
- https://www.propertypanorama.com/instaview/stellar/U8250203
Water Source
- Public
Year Built
- 2024
Listing Data ©2025 Greater Tampa Association of REALTORS®
Listings provided courtesy of The Hernando County Association of Realtors MLS.
The information provided by this website is for the personal, non-commercial use of consumers and may not be used for any purpose other than to identify prospective properties consumers may be interested in purchasing.Display of MLS data is usually deemed reliable but is NOT guaranteed accurate.
Datafeed Last updated on July 7, 2025 @ 12:00 am
©2006-2025 brokerIDXsites.com - https://brokerIDXsites.com
