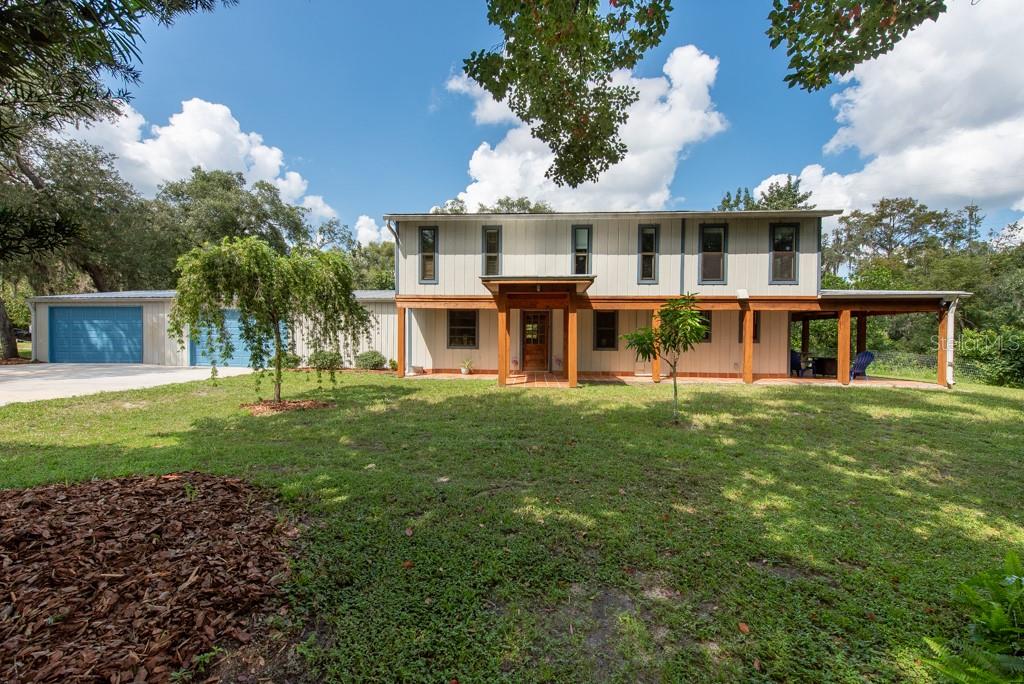
- Jim Tacy Sr, REALTOR ®
- Tropic Shores Realty
- Hernando, Hillsborough, Pasco, Pinellas County Homes for Sale
- 352.556.4875
- 352.556.4875
- jtacy2003@gmail.com
Share this property:
Contact Jim Tacy Sr
Schedule A Showing
Request more information
- Home
- Property Search
- Search results
- 12805 Flint Creek Road, THONOTOSASSA, FL 33592
Property Photos































































































- MLS#: TB8309610 ( Residential )
- Street Address: 12805 Flint Creek Road
- Viewed: 4
- Price: $499,998
- Price sqft: $142
- Waterfront: No
- Year Built: 1984
- Bldg sqft: 3527
- Bedrooms: 3
- Total Baths: 2
- Full Baths: 2
- Garage / Parking Spaces: 8
- Days On Market: 268
- Acreage: 1.16 acres
- Additional Information
- Geolocation: 28.0768 / -82.2648
- County: HILLSBOROUGH
- City: THONOTOSASSA
- Zipcode: 33592
- Subdivision: Unplatted
- Elementary School: Bailey
- Middle School: Burnett
- High School: Strawberry Crest
- Provided by: LPT REALTY LLC
- Contact: Andrew Duncan
- 813-359-8990

- DMCA Notice
-
DescriptionSeller offering $10,000 as a closing credit toward buyers closing cost and prepaid items. Escape to country living in this beautifully designed 3 bedroom, 2 bath home with a flexible 4th room that can serve as an office, craft room, or extra bedroom. Featuring custom cabinetry with pull out drawers, soft close features, and granite countertops, the kitchen is a chefs paradise, complete with high end stainless steel appliances, including a GE Monogram gas stove with four burners and a grill. Downstairs, the spacious laundry room provides plenty of storage, counter space, and a sink for convenience. The master suite impresses with a generous custom walk in closet. Throughout the home, rich wood doors and trim, combined with LED lighting, create a warm, inviting atmosphere with plenty of natural light from numerous windows. Outdoor enthusiasts will love the property's two oversized attached garages with double bay doorsone of which has been converted into a theater room but can easily be reverted back. Total Garage space nearly 1800sf! Perfect opportunity for a car collector or Motorsports enthusiast! Capable of storing 8+ cars if you wish to demo the owner installed theater that would reduce it to 6+! Additionally, there's a detached garage/barn/workshop, also with double bay doors, offering endless possibilities for storage, hobbies, or projects. Security and convenience are top priorities, with solar powered electronic gates on both the south and west sides, keyless entry, and a fully fenced in 1.16 acre lot. The home also features a durable metal roof, two newer AC units (2019 and 2021), a new well pump (2021), and a recently poured concrete driveway (2021) with ample parking space. Relax in the above ground pool (24) with a wood deck and stairs, perfect for outdoor entertaining. With no HOA or CDD, this home provides country style living with modern comforts, feeling much larger than its 1.16 acre size. ***Free 1/0 temporary buydown or up to 1% credit towards closing costs available through our preferred lender***
Property Location and Similar Properties
All
Similar
Features
Appliances
- Convection Oven
- Cooktop
- Dishwasher
- Electric Water Heater
- Exhaust Fan
- Indoor Grill
- Kitchen Reverse Osmosis System
- Range
- Refrigerator
- Water Filtration System
- Water Purifier
- Water Softener
Home Owners Association Fee
- 0.00
Carport Spaces
- 0.00
Close Date
- 0000-00-00
Cooling
- Central Air
Country
- US
Covered Spaces
- 0.00
Exterior Features
- French Doors
- Lighting
- Rain Gutters
- Sidewalk
Fencing
- Fenced
Flooring
- Carpet
- Tile
- Vinyl
- Wood
Garage Spaces
- 8.00
Heating
- Central
High School
- Strawberry Crest High School
Insurance Expense
- 0.00
Interior Features
- Built-in Features
- Ceiling Fans(s)
- Crown Molding
- Eat-in Kitchen
- High Ceilings
- Living Room/Dining Room Combo
- PrimaryBedroom Upstairs
- Solid Surface Counters
- Stone Counters
- Vaulted Ceiling(s)
- Walk-In Closet(s)
- Window Treatments
Legal Description
- FROM SW COR OF SE 1/4 OF NW 1/4 RUN N 30 FT E 150 FT N 95 FT FOR POB AND RUN N 80 DEG E 255 FT MOL TO C/L OF FLINT CREEK NWLY ALONG CREEK 100 FT S 80 DEG W 180 FT AND S 81.23 FT TO BEG
Levels
- Two
Living Area
- 2027.00
Lot Features
- Flood Insurance Required
- Street Dead-End
- Unpaved
Middle School
- Burnett-HB
Area Major
- 33592 - Thonotosassa
Net Operating Income
- 0.00
Occupant Type
- Owner
Open Parking Spaces
- 0.00
Other Expense
- 0.00
Other Structures
- Shed(s)
- Storage
- Workshop
Parcel Number
- U-01-28-20-ZZZ-000001-93890.0
Parking Features
- Driveway
- Garage Door Opener
- Garage Faces Rear
- Garage Faces Side
- Other
- Oversized
- Parking Pad
Pool Features
- Above Ground
Property Type
- Residential
Roof
- Metal
School Elementary
- Bailey Elementary-HB
Sewer
- Septic Tank
Tax Year
- 2023
Township
- 28
Utilities
- Cable Available
- Electricity Available
- Electricity Connected
- Fiber Optics
- Propane
- Underground Utilities
View
- Pool
- Trees/Woods
Virtual Tour Url
- https://youtu.be/HpBxVuBebE8
Water Source
- Well
Year Built
- 1984
Zoning Code
- AS-1
Listing Data ©2025 Greater Tampa Association of REALTORS®
Listings provided courtesy of The Hernando County Association of Realtors MLS.
The information provided by this website is for the personal, non-commercial use of consumers and may not be used for any purpose other than to identify prospective properties consumers may be interested in purchasing.Display of MLS data is usually deemed reliable but is NOT guaranteed accurate.
Datafeed Last updated on June 29, 2025 @ 12:00 am
©2006-2025 brokerIDXsites.com - https://brokerIDXsites.com
