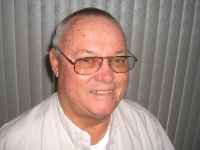
- Jim Tacy Sr, REALTOR ®
- Tropic Shores Realty
- Hernando, Hillsborough, Pasco, Pinellas County Homes for Sale
- 352.556.4875
- 352.556.4875
- jtacy2003@gmail.com
Share this property:
Contact Jim Tacy Sr
Schedule A Showing
Request more information
- Home
- Property Search
- Search results
- 8731 Sanders Tree Loop, WESLEY CHAPEL, FL 33545
Property Photos
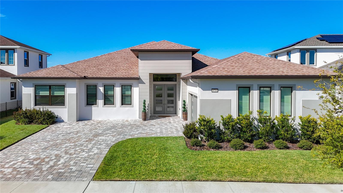

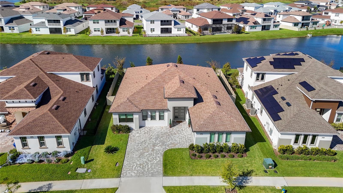

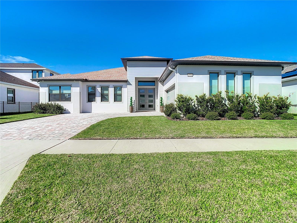
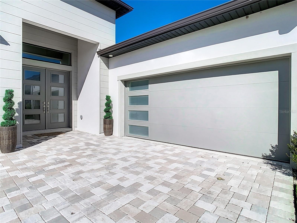
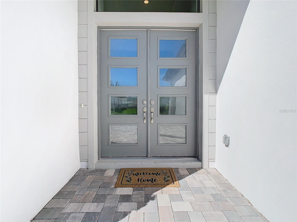
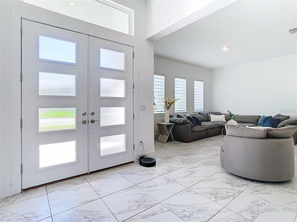
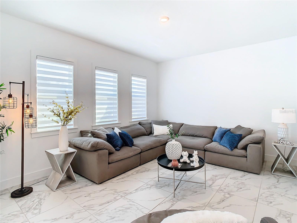
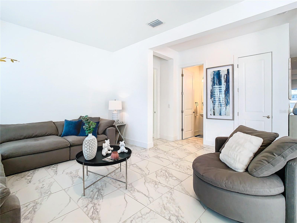

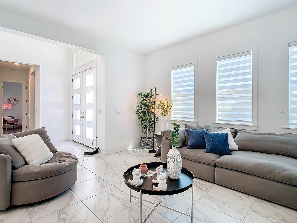
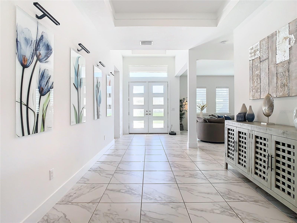

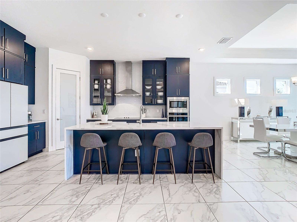
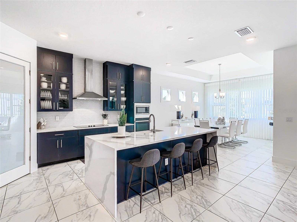
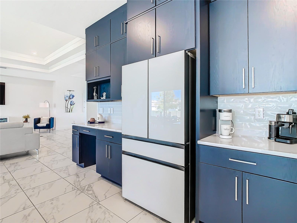
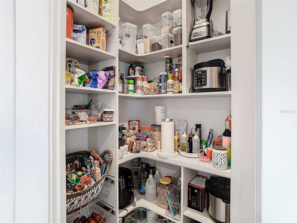
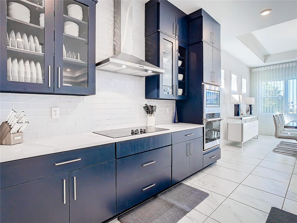

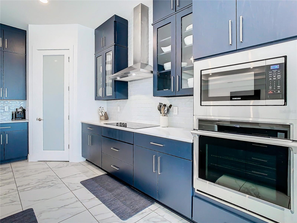
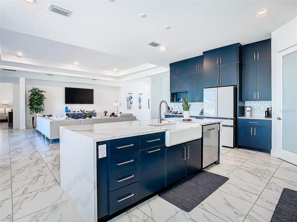
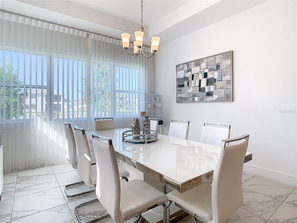
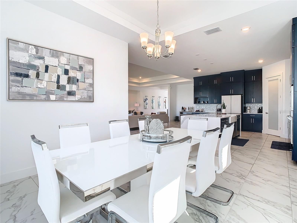

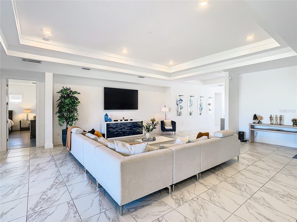
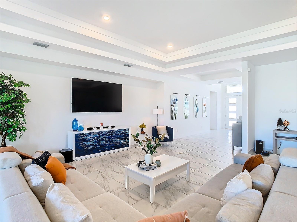
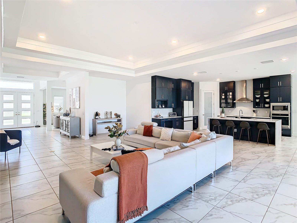
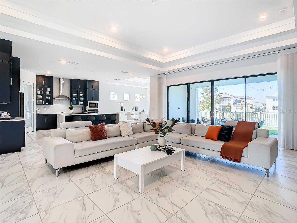
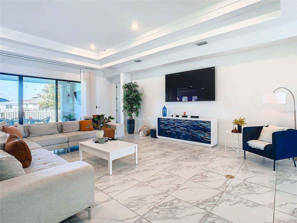
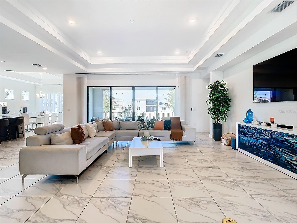
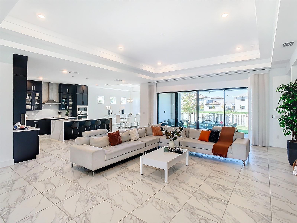
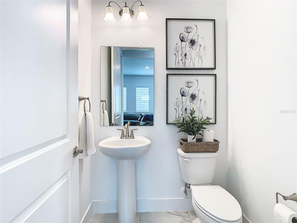
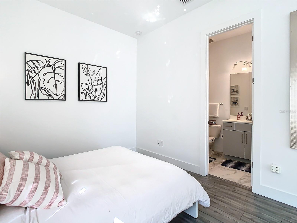
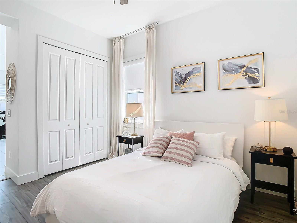
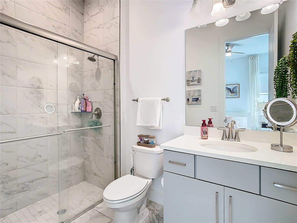
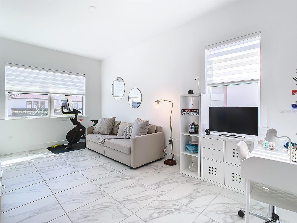
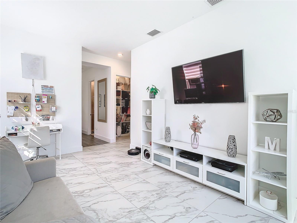
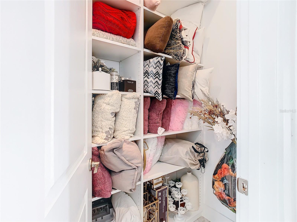
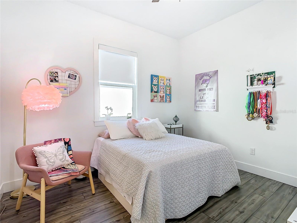
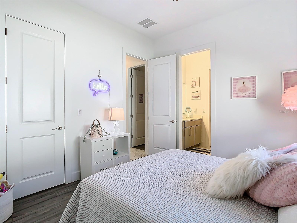
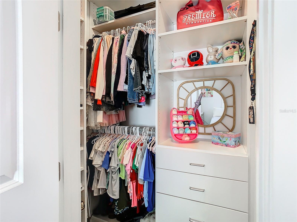
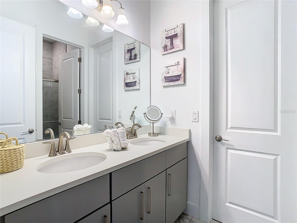
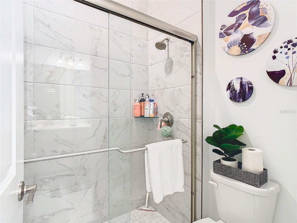
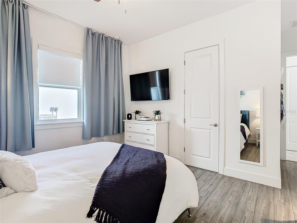
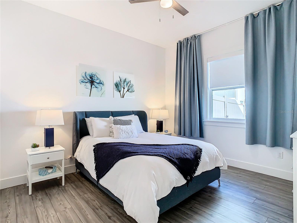

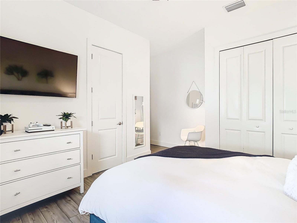


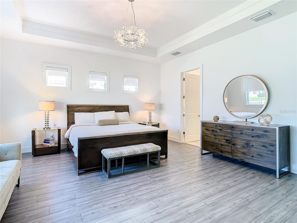
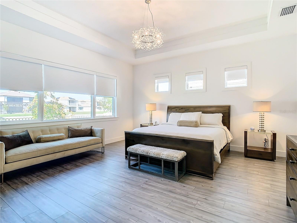
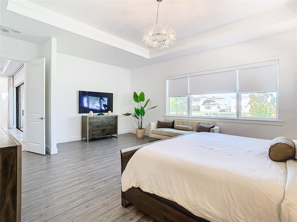

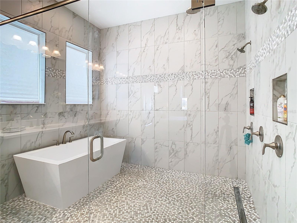
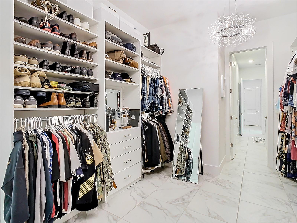
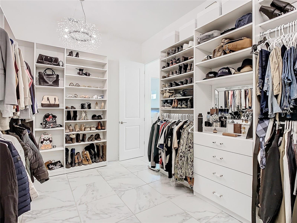


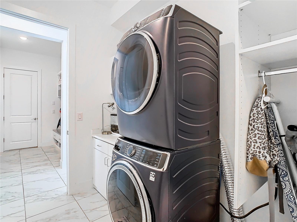
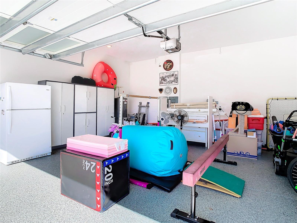

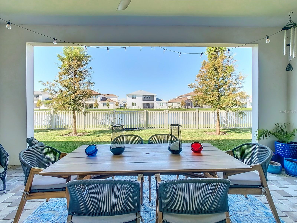
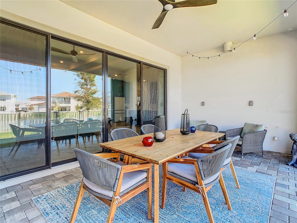

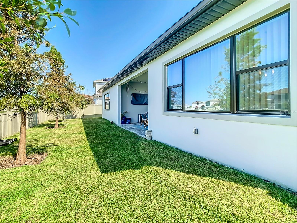

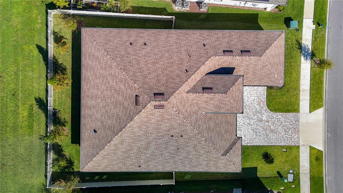
- MLS#: TB8312229 ( Residential )
- Street Address: 8731 Sanders Tree Loop
- Viewed: 19
- Price: $900,000
- Price sqft: $203
- Waterfront: No
- Year Built: 2022
- Bldg sqft: 4435
- Bedrooms: 4
- Total Baths: 4
- Full Baths: 3
- 1/2 Baths: 1
- Garage / Parking Spaces: 2
- Days On Market: 74
- Additional Information
- Geolocation: 28.2837 / -82.2841
- County: PASCO
- City: WESLEY CHAPEL
- Zipcode: 33545
- Subdivision: Epperson North Village D2
- Elementary School: Wesley Chapel Elementary PO
- Middle School: Thomas E Weightman Middle PO
- High School: Wesley Chapel High PO
- Provided by: COMPASS FLORIDA, LLC
- Contact: Lisa Polunin
- 813-355-0744

- DMCA Notice
-
DescriptionWelcome to this exquisite 4 bedroom, 3.5 bathroom home with IN LAW SUITE nestled in the first lagoon community in the country, offering unparalleled living with a 17 acre lagoon and a host of exciting amenities. From the moment you step inside, youll be captivated by the open, light filled spaces and sleek design elements that elevate every room. The heart of the home is the beautifully upgraded kitchen, featuring waterfall quartz counter tops, cabinetry to the ceiling, and stainless steel appliances, making it a dream for cooking and entertaining. The kitchen flows seamlessly into the spacious living and dining areas, perfect for family gatherings or hosting guests. Retreat to the spacious master suite, complete with a spa like en suite bathroom featuring elegant finishes and an oversized walk in shower with a free standing modern tub. Each additional bathroom in the home are upgraded, with contemporary fixtures and stylish tile work that reflects the homes modern aesthetic. A standout feature of this property is the In Law Suite, a private space designed with comfort and versatility in mind. Instead of a traditional 3rd garage space, this area includes a bedroom, bathroom, and a cozy living area, making it ideal for extended family, guests, or a home office setup. The homes modern architecture is complemented by striking color accents that create a chic, yet welcoming atmosphere throughout. Large windows allow natural light to flood each room, enhancing the overall airy, open feel of the home. Beyond the stunning home itself, the community offers exceptional amenities, including a 17 acre lagoon where residents can enjoy kayaking, paddleboarding, swimming, and more. Plus, theres a dedicated community dog run, perfect for your four legged friends to run and play freely. This property offers not just a beautiful home, but a unique lifestyleblending luxury living with resort style amenities . Dont miss the chance to experience this one of a kind community and schedule your tour today!
Property Location and Similar Properties
All
Similar
Features
Appliances
- Cooktop
- Dishwasher
- Disposal
- Microwave
- Range
- Range Hood
- Refrigerator
Home Owners Association Fee
- 236.22
Association Name
- Breeze Home
Association Phone
- Tom O Grady
Carport Spaces
- 0.00
Close Date
- 0000-00-00
Cooling
- Central Air
Country
- US
Covered Spaces
- 0.00
Exterior Features
- Rain Gutters
- Sidewalk
- Sliding Doors
Flooring
- Luxury Vinyl
- Tile
Garage Spaces
- 2.00
Heating
- Central
High School
- Wesley Chapel High-PO
Interior Features
- Ceiling Fans(s)
- High Ceilings
- Open Floorplan
- Primary Bedroom Main Floor
- Tray Ceiling(s)
- Walk-In Closet(s)
Legal Description
- EPPERSON NORTH VILLAGE D-2 PB 80 PG 54 BLOCK 12 LOT 21
Levels
- One
Living Area
- 3655.00
Middle School
- Thomas E Weightman Middle-PO
Area Major
- 33545 - Wesley Chapel
Net Operating Income
- 0.00
Occupant Type
- Owner
Parcel Number
- 26-25-20-0190-01200-0210
Pets Allowed
- Yes
Property Type
- Residential
Roof
- Shingle
School Elementary
- Wesley Chapel Elementary-PO
Sewer
- Public Sewer
Tax Year
- 2023
Township
- 25S
Utilities
- Cable Available
- Electricity Available
- Electricity Connected
- Public
- Sewer Connected
- Water Connected
Views
- 19
Virtual Tour Url
- https://www.propertypanorama.com/instaview/stellar/TB8312229
Water Source
- Public
Year Built
- 2022
Zoning Code
- MPUD
Listing Data ©2025 Greater Tampa Association of REALTORS®
Listings provided courtesy of The Hernando County Association of Realtors MLS.
The information provided by this website is for the personal, non-commercial use of consumers and may not be used for any purpose other than to identify prospective properties consumers may be interested in purchasing.Display of MLS data is usually deemed reliable but is NOT guaranteed accurate.
Datafeed Last updated on January 1, 2025 @ 12:00 am
©2006-2025 brokerIDXsites.com - https://brokerIDXsites.com
