
- Jim Tacy Sr, REALTOR ®
- Tropic Shores Realty
- Hernando, Hillsborough, Pasco, Pinellas County Homes for Sale
- 352.556.4875
- 352.556.4875
- jtacy2003@gmail.com
Share this property:
Contact Jim Tacy Sr
Schedule A Showing
Request more information
- Home
- Property Search
- Search results
- 8520 Grand Alberato Road, TAMPA, FL 33647
Property Photos
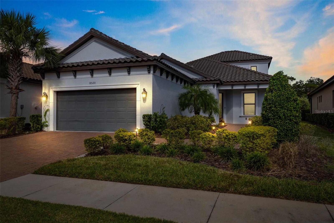

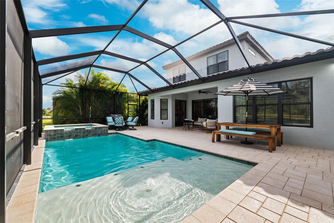
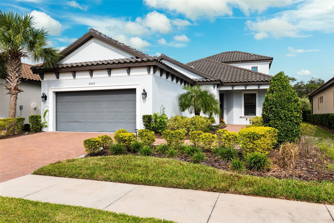
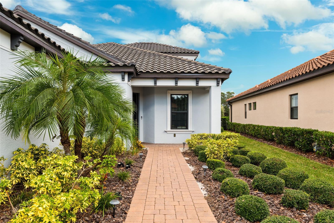
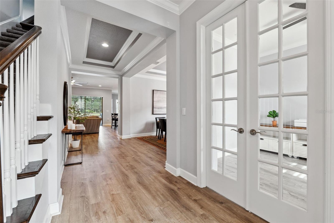
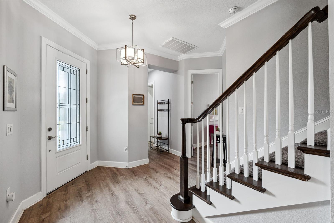
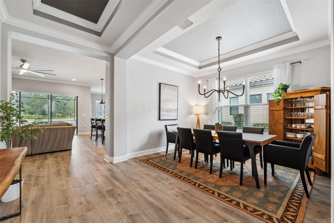
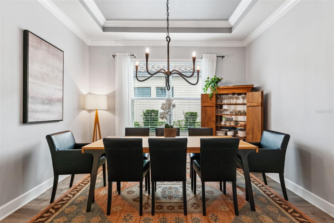
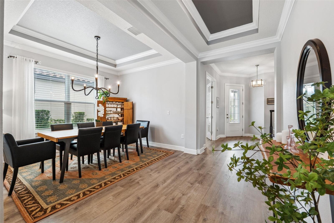
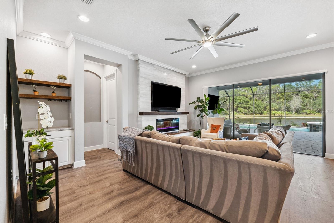
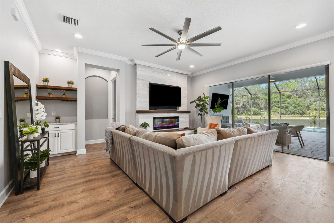
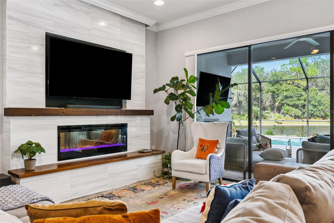
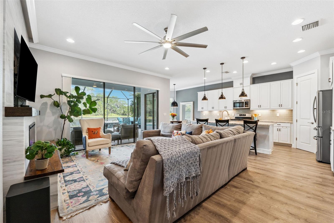
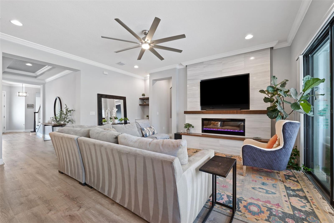
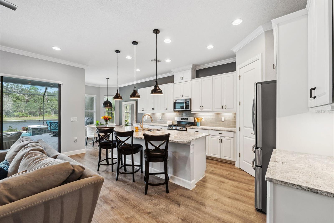
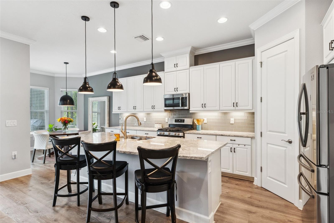
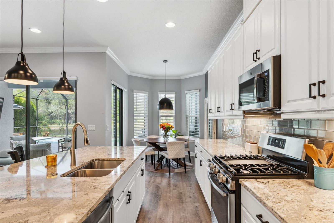
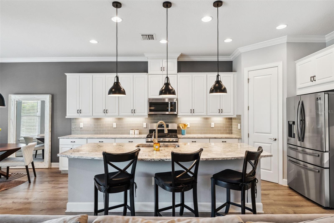
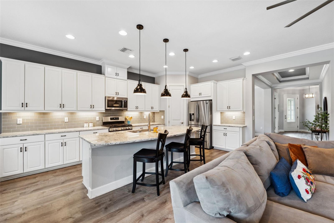
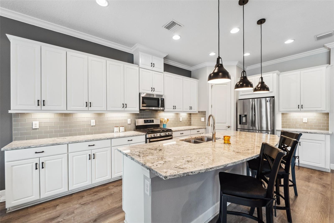
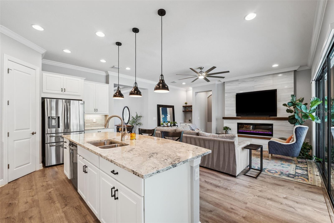
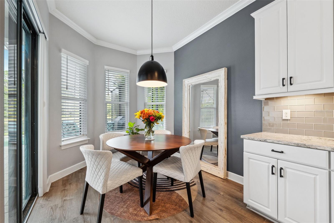
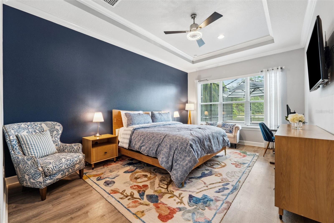
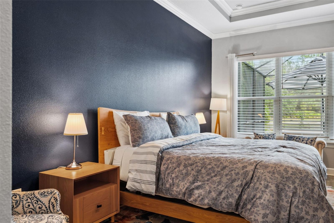
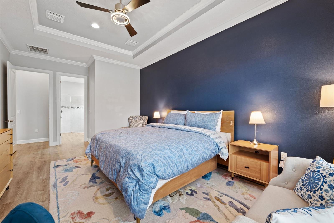
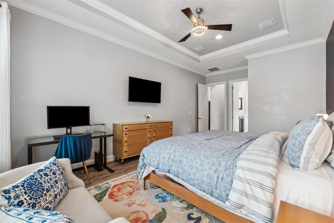
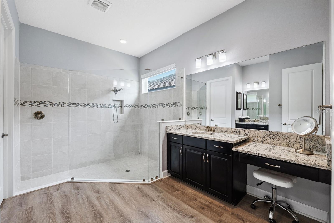
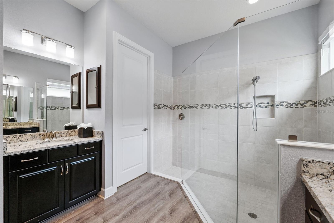
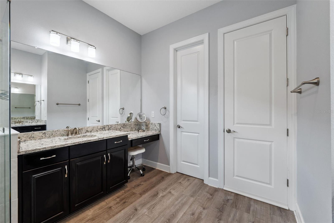
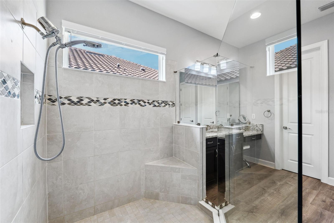
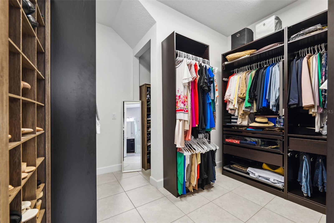
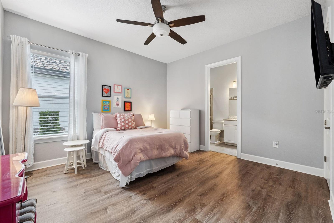
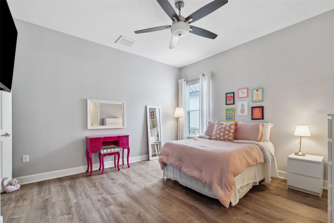
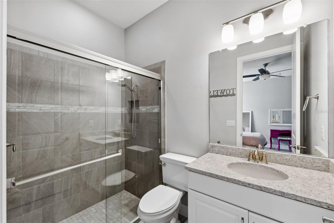
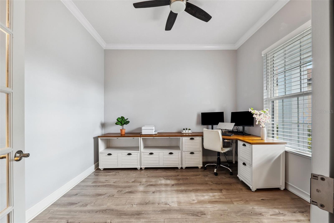
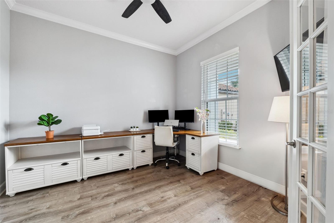
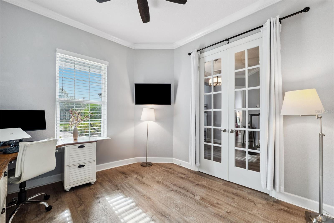
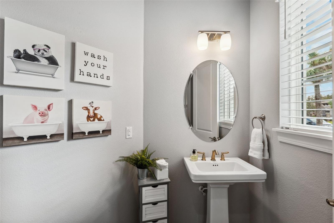
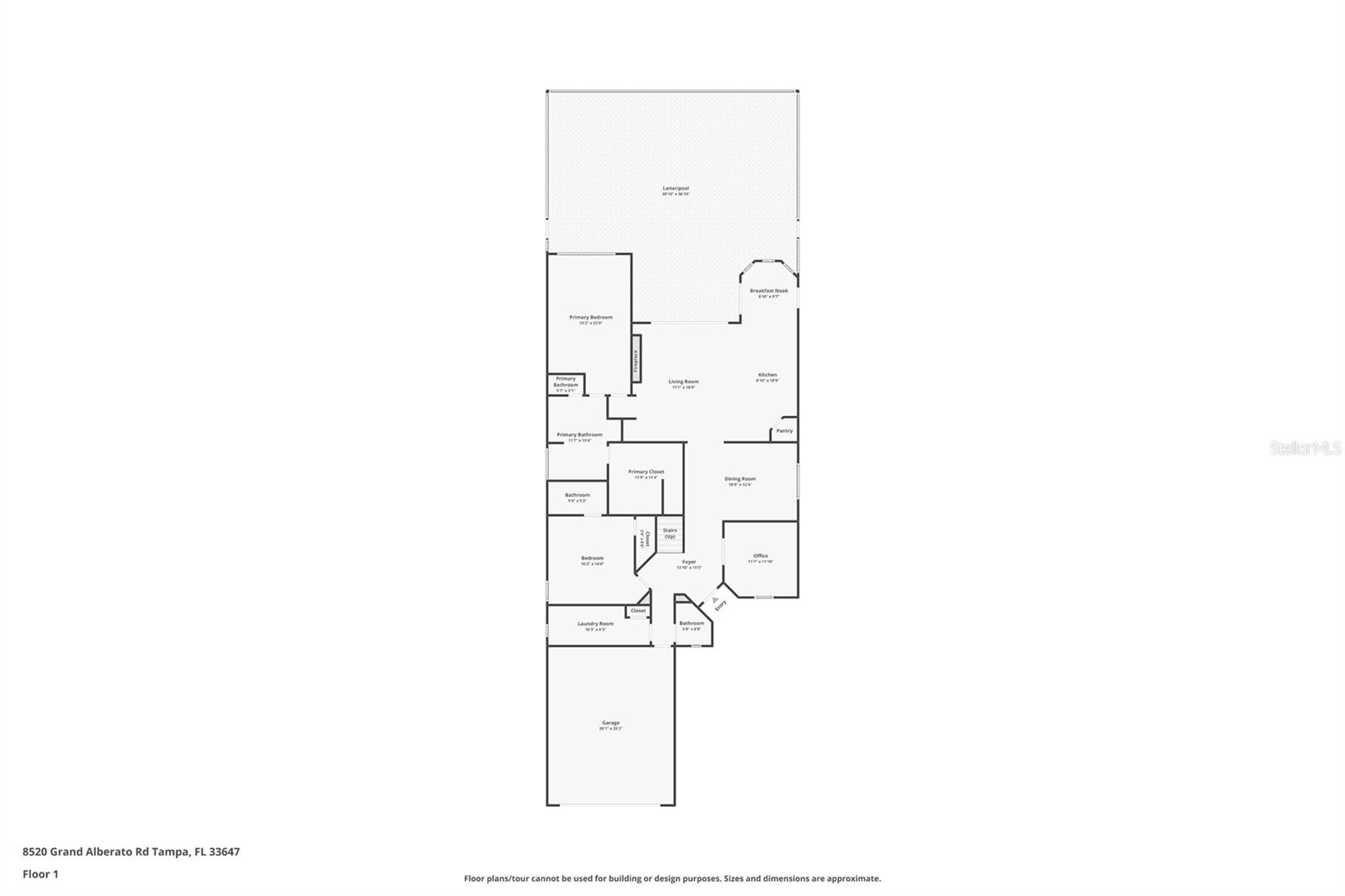
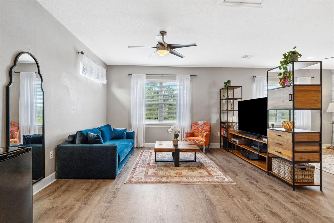
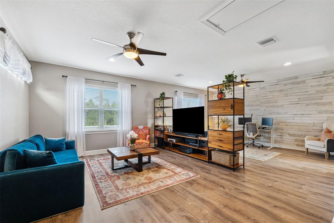
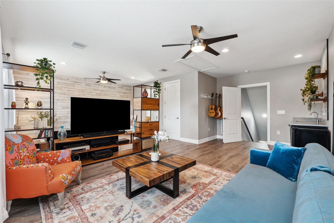
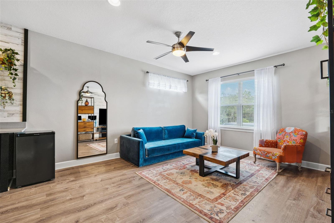
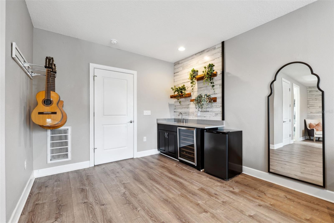
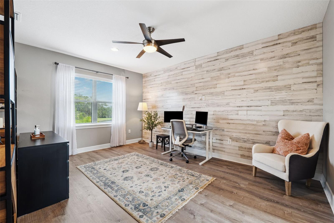
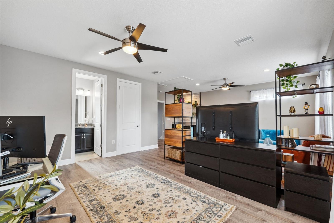
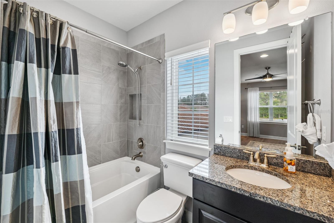
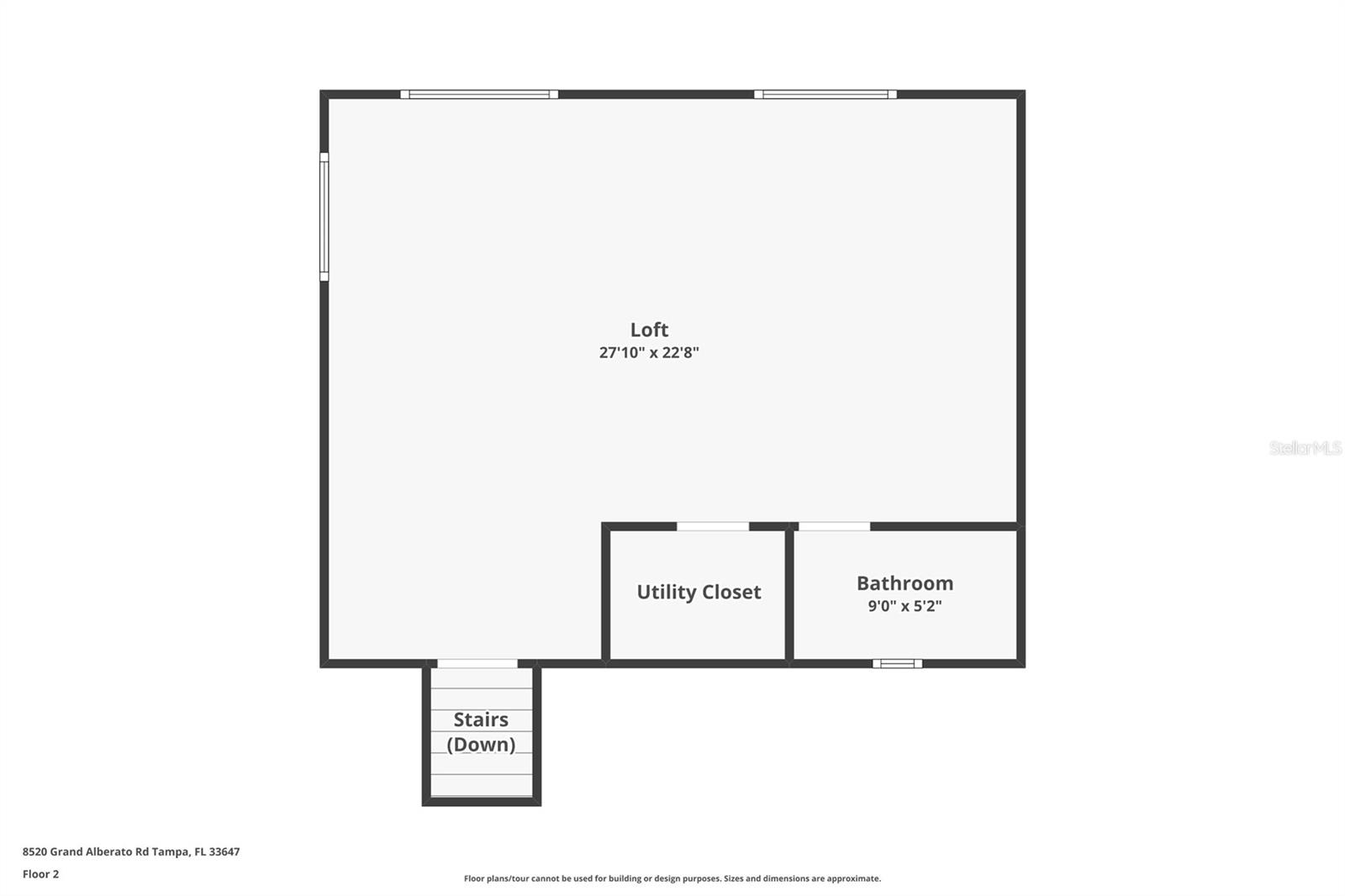
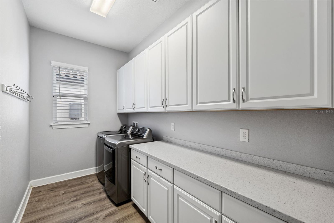
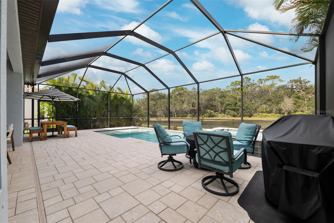
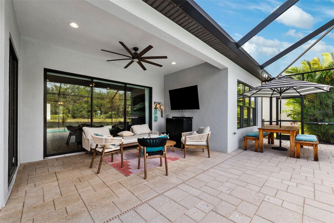

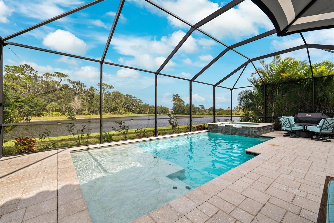
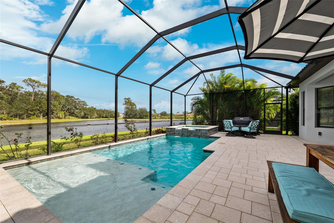
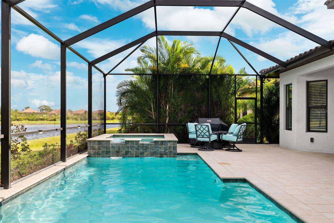
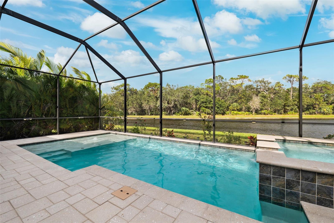
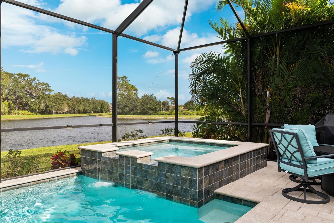
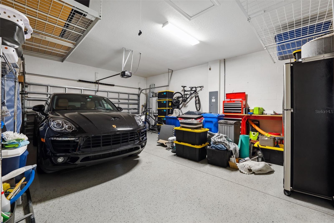
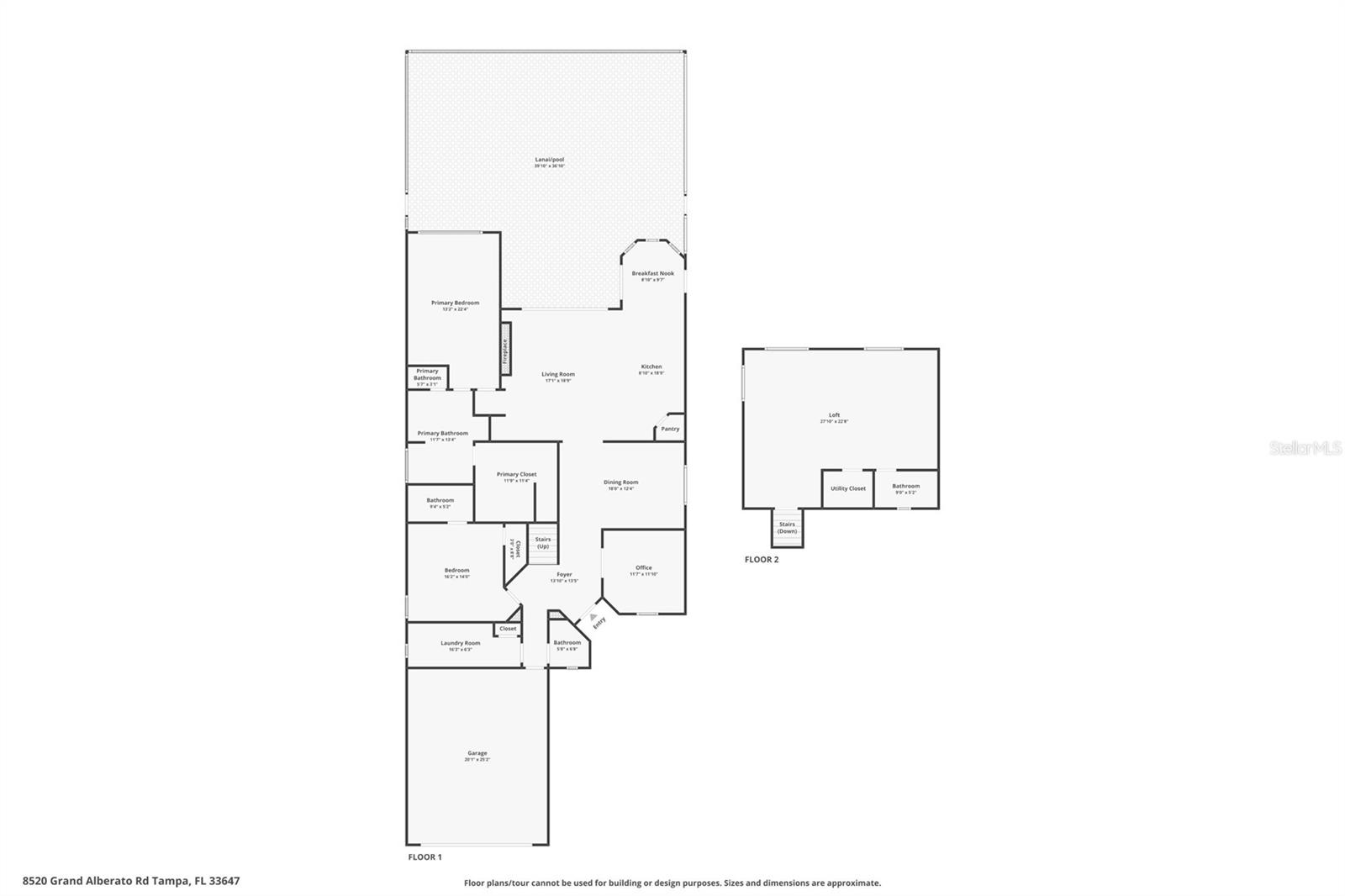
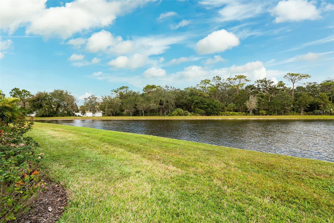
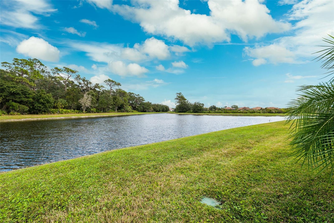
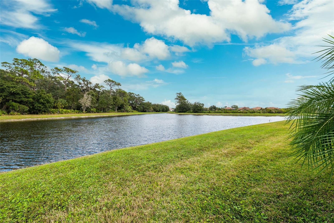
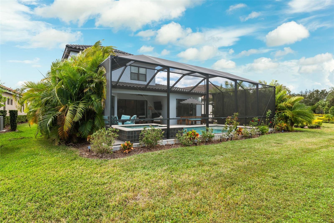
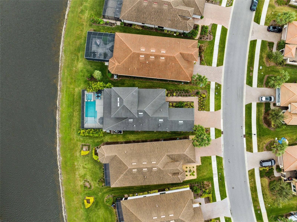
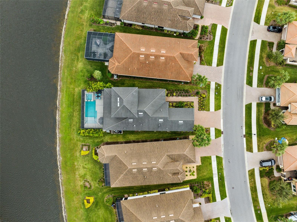
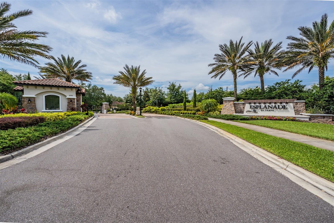
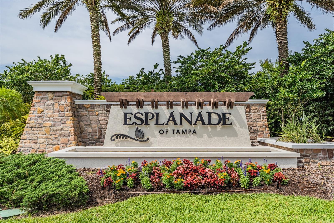
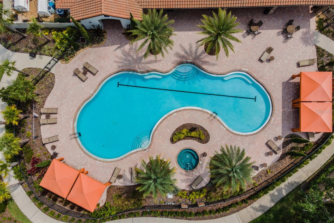
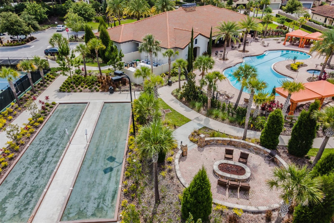
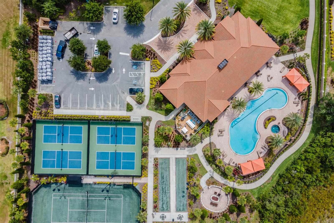
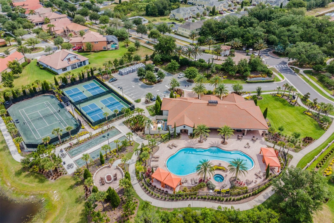
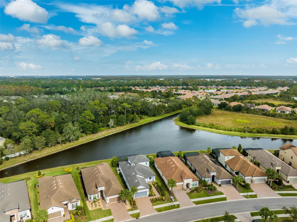
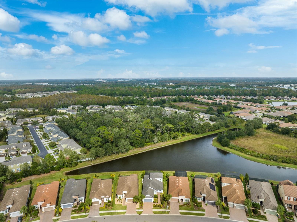
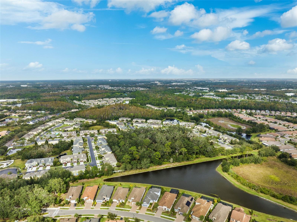
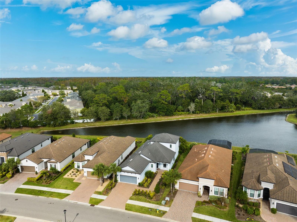
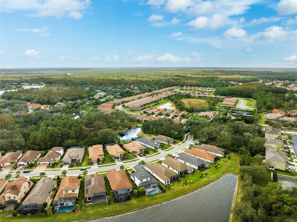
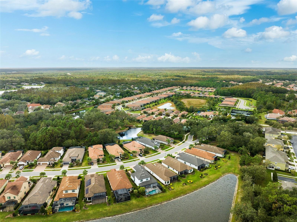
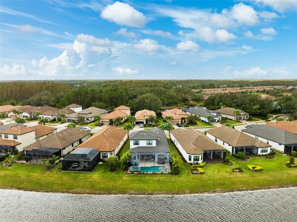
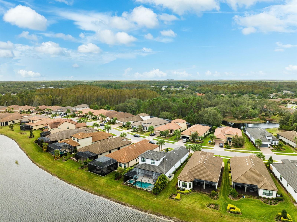
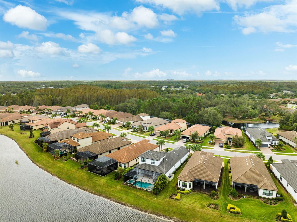
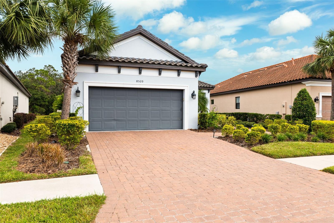
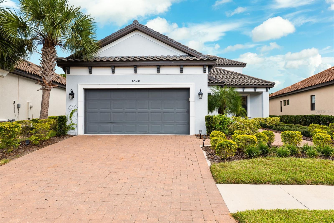
- MLS#: TB8318360 ( Residential )
- Street Address: 8520 Grand Alberato Road
- Viewed: 25
- Price: $850,000
- Price sqft: $223
- Waterfront: Yes
- Wateraccess: Yes
- Waterfront Type: Pond
- Year Built: 2019
- Bldg sqft: 3809
- Bedrooms: 3
- Total Baths: 4
- Full Baths: 3
- 1/2 Baths: 1
- Garage / Parking Spaces: 2
- Days On Market: 36
- Additional Information
- Geolocation: 28.1586 / -82.3679
- County: HILLSBOROUGH
- City: TAMPA
- Zipcode: 33647
- Elementary School: Turner Elem HB
- Middle School: Liberty HB
- High School: Wharton HB
- Provided by: 54 REALTY LLC
- Contact: Courtney Chamizo
- 813-435-5411

- DMCA Notice
-
DescriptionWelcome to this stunning 3 bedroom, 3.5 bathroom, 2 car garage pool home, located in Tampa's prestigious Esplanade Community! Built in 2019, this home combines modern elegance with maintenance free, resort style living. The tile roof and luxury vinyl plank flooring throughout create a timeless appeal, while crown molding and tray ceilings elevate the interior design. French doors lead to a spacious office, and a formal dining room offers the perfect setting for entertaining. The expansive living room features a decorative fireplace and sliding glass doors, allowing abundant natural light to flow in. The gourmet kitchen is a chefs dream, boasting a gas range, stainless steel appliances, quartz countertops, 42" cabinets, an abundance of cabinet and counter space, and a separate island with seating. A cozy breakfast nook completes the space. The primary bedroom is a luxurious retreat with a large ensuite bathroom featuring dual vanities, a standing shower, and a walk in closet. The secondary bedroom also includes an ensuite bathroom, providing added privacy and convenience. The laundry room is plumbed for a sink, offering flexibility for future upgrades. Upstairs, a spacious loft adds flexibility for additional living or entertainment needs. Step outside to your private oasis, where a gorgeous saltwater pool with a sun shelf, jacuzzi, and water features await. The covered patio offers serene pond views with no rear neighbors, making it the perfect spot for relaxation or hosting guests. Enjoy exclusive access to the Esplanade Community amenities, including a clubhouse, pool and spa, tennis courts, shuffleboard, and a basketball court. Conveniently located near I 75, I 275, and Bruce B. Downs, this home provides easy access to groceries, restaurants, shopping, medical facilities, and recreational activities. Dont miss the opportunity to make this exquisite home yours!
Property Location and Similar Properties
All
Similar
Features
Waterfront Description
- Pond
Appliances
- Dishwasher
- Dryer
- Microwave
- Range
- Refrigerator
- Washer
Association Amenities
- Basketball Court
- Clubhouse
- Park
- Playground
- Pool
- Recreation Facilities
- Shuffleboard Court
- Tennis Court(s)
- Trail(s)
Home Owners Association Fee
- 1098.00
Home Owners Association Fee Includes
- Pool
- Maintenance Grounds
- Recreational Facilities
Association Name
- Sentry Management/John Browne
Association Phone
- (813) 336-8085
Carport Spaces
- 0.00
Close Date
- 0000-00-00
Cooling
- Central Air
Country
- US
Covered Spaces
- 0.00
Exterior Features
- Lighting
- Sidewalk
- Sliding Doors
Flooring
- Vinyl
Garage Spaces
- 2.00
Heating
- Central
- Electric
High School
- Wharton-HB
Interior Features
- Ceiling Fans(s)
- Crown Molding
- High Ceilings
- Kitchen/Family Room Combo
- Open Floorplan
- Primary Bedroom Main Floor
- Stone Counters
- Thermostat
- Tray Ceiling(s)
- Walk-In Closet(s)
Legal Description
- ESPLANADE OF TAMPA PHASE 1 LOT 182
Levels
- Two
Living Area
- 3004.00
Middle School
- Liberty-HB
Area Major
- 33647 - Tampa / Tampa Palms
Net Operating Income
- 0.00
Occupant Type
- Owner
Parcel Number
- A-01-27-19-A0L-000000-00182.0
Parking Features
- Driveway
- Garage Door Opener
Pets Allowed
- Yes
Pool Features
- Gunite
- In Ground
- Lighting
- Salt Water
- Screen Enclosure
Property Type
- Residential
Roof
- Tile
School Elementary
- Turner Elem-HB
Sewer
- Public Sewer
Tax Year
- 2023
Township
- 27
Utilities
- BB/HS Internet Available
- Cable Available
- Cable Connected
- Electricity Available
- Electricity Connected
- Public
- Sewer Available
- Sewer Connected
- Water Available
- Water Connected
Views
- 25
Virtual Tour Url
- https://reel-tampa-media.aryeo.com/videos/01932b78-8c60-70d0-aba0-e474242fc783
Water Source
- Public
Year Built
- 2019
Zoning Code
- AS-1
Listing Data ©2025 Greater Tampa Association of REALTORS®
Listings provided courtesy of The Hernando County Association of Realtors MLS.
The information provided by this website is for the personal, non-commercial use of consumers and may not be used for any purpose other than to identify prospective properties consumers may be interested in purchasing.Display of MLS data is usually deemed reliable but is NOT guaranteed accurate.
Datafeed Last updated on January 2, 2025 @ 12:00 am
©2006-2025 brokerIDXsites.com - https://brokerIDXsites.com
