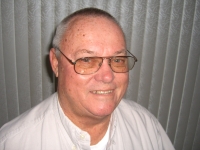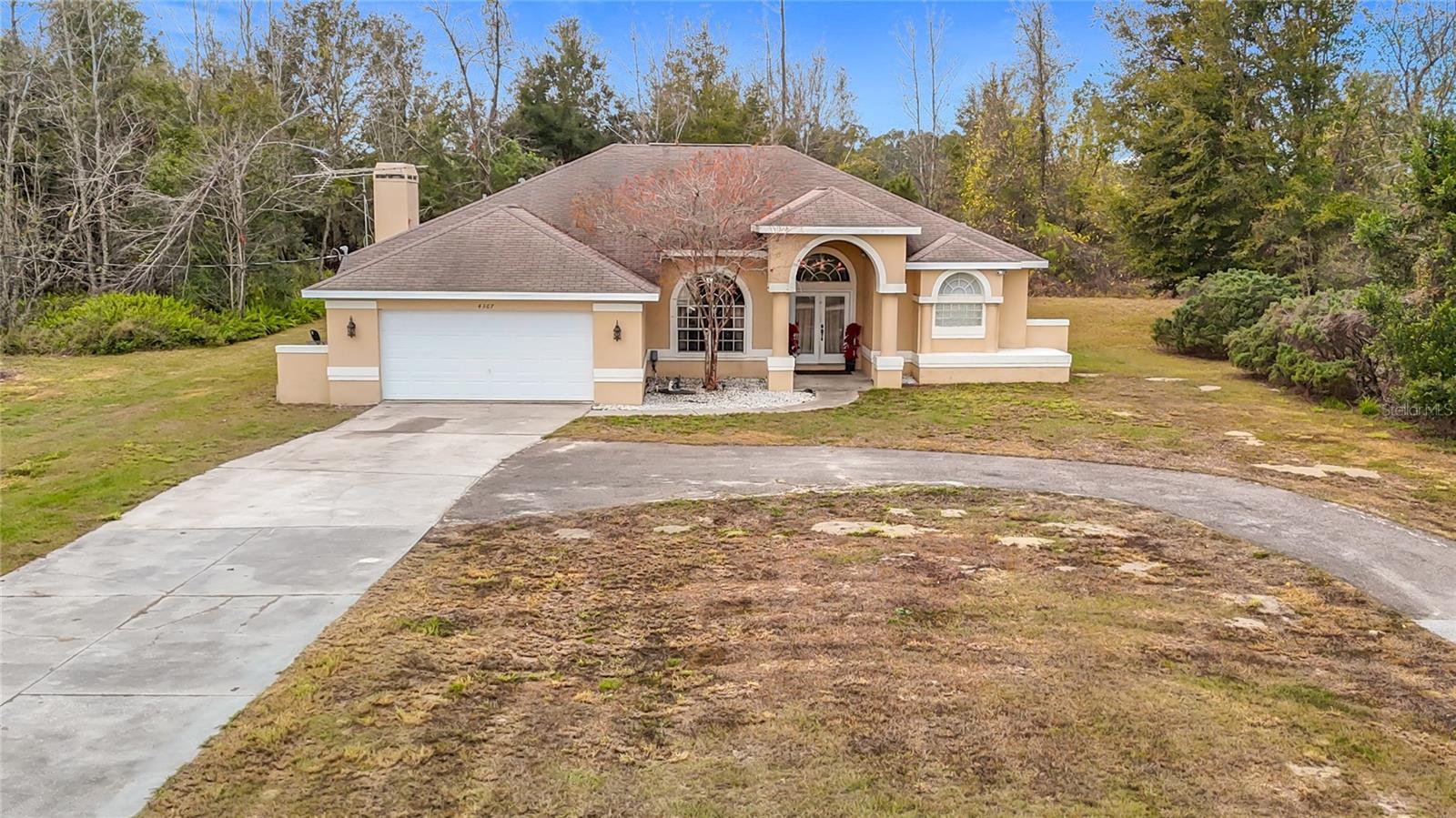
- Jim Tacy Sr, REALTOR ®
- Tropic Shores Realty
- Hernando, Hillsborough, Pasco, Pinellas County Homes for Sale
- 352.556.4875
- 352.556.4875
- jtacy2003@gmail.com
Share this property:
Contact Jim Tacy Sr
Schedule A Showing
Request more information
- Home
- Property Search
- Search results
- 4367 Burns Road, BROOKSVILLE, FL 34602
Property Photos





























































- MLS#: TB8319268 ( Residential )
- Street Address: 4367 Burns Road
- Viewed: 19
- Price: $554,900
- Price sqft: $198
- Waterfront: No
- Year Built: 2001
- Bldg sqft: 2800
- Bedrooms: 3
- Total Baths: 2
- Full Baths: 2
- Garage / Parking Spaces: 2
- Days On Market: 167
- Acreage: 3.20 acres
- Additional Information
- Geolocation: 28.4996 / -82.3586
- County: HERNANDO
- City: BROOKSVILLE
- Zipcode: 34602
- Subdivision: Medard Class 1 Sub
- Provided by: DALTON WADE INC
- Contact: Laura Cecere Deegan
- 888-668-8283

- DMCA Notice
-
DescriptionWelcome to Your Private Paradise! Discover the perfect blend of tranquility and convenience at 4367 Burns Road, Brooksville, FL. where peaceful country living meets modern comfort. Nestled on 3.2 sprawling acres, this stunning 3 bedroom, 2 bath Split Plan Pool home offers the ultimate retreat with plenty of space to roam and grow. Step through the beautiful glass Double Door entry into a haven of comfort and elegance, bright and inspiring with unique architecture . The vaulted ceilings create an airy, open ambiance, complemented by the home's spacious layout of 1,982 sq. ft. The flowing split floor plan is perfect for family living and gatherings or spaces of privacy too. Upon entry, the Spacious Living Room area with double French doors along the wall, allows you to glimpse into the sparkling pool and they also provide quick & easy pool access. The generous size kitchen and dining area flow seamlessly together. The dining area has a huge viewing window to see the pool area and the Lanai, allowing more natural light to come in. The kitchen also features an L shaped bar overlooking the Florida Room that has a built in electric fireplace to enjoy. The second bathroom has a shower/ tub combo with a pool access door for those swimming days. The large Master Bedroom features another set of French doors that provides easy access to the pool area and also a nice size walk in closet. The Master bath has a nice garden tub, separate shower & dual sinks. The 2 bedrooms are nice sized and have ample closet space as well. Outside, your personal Oasis awaits! Surrounded by nature and unparalleled privacy, you can dive into the huge Sparkling Pool, perfect for sunny Florida days, surrounded by a privacy fence or just enjoy the quiet, lush, private surroundings of this 3.2 acre parcel where nature is your closest neighbor around you. The massive Lanai area is perfect for cookouts where you can entertain or have family gatherings. Zoned for agriculture, this property is ideal for those dreaming of a sustainable lifestyle, raising animals, or creating a garden paradise. Whether you're entertaining or relaxing, this home delivers all that you will ever need to expand and create memories for years to come. Bring your boat, RV, ATV, and ALL your toys.. you have plenty of room to explore. Conveniently located, youll have the best of both worlds: the serenity of rural living and access to all city conveniences and also a quick and easy commute to the big city of Tampa and Tampa Intl. Airport within 50 min. Don't miss this rare opportunity to own land, a beautiful home and a piece of Florida paradise! Schedule your tour today and start living the life youve always imagined.
Property Location and Similar Properties
All
Similar
Features
Appliances
- Dishwasher
- Disposal
- Electric Water Heater
- Range Hood
- Refrigerator
Home Owners Association Fee
- 0.00
Carport Spaces
- 0.00
Close Date
- 0000-00-00
Cooling
- Central Air
Country
- US
Covered Spaces
- 0.00
Exterior Features
- French Doors
Flooring
- Ceramic Tile
- Laminate
Garage Spaces
- 2.00
Heating
- Central
Insurance Expense
- 0.00
Interior Features
- Ceiling Fans(s)
- High Ceilings
- Split Bedroom
- Vaulted Ceiling(s)
Legal Description
- MEDARD - CLASS 1 SUB 3.2 AC MOL IN W1/2 OF SE1/4 AKA LOT 4 IN S-98-091 DES IN ORB 1342 PG 546
Levels
- One
Living Area
- 1982.00
Area Major
- 34602 - Brooksville
Net Operating Income
- 0.00
Occupant Type
- Owner
Open Parking Spaces
- 0.00
Other Expense
- 0.00
Parcel Number
- R12-423-19-7118-0000-0040
Parking Features
- Circular Driveway
- Driveway
- Off Street
- Parking Pad
Pool Features
- Gunite
- In Ground
Property Type
- Residential
Roof
- Shingle
Sewer
- Septic Tank
Tax Year
- 2024
Township
- 23S
Utilities
- BB/HS Internet Available
- Electricity Connected
- Sewer Available
- Sewer Connected
- Water Available
- Water Connected
Views
- 19
Virtual Tour Url
- https://www.propertypanorama.com/instaview/stellar/TB8319268
Water Source
- Well
Year Built
- 2001
Zoning Code
- AG
Listing Data ©2025 Greater Tampa Association of REALTORS®
Listings provided courtesy of The Hernando County Association of Realtors MLS.
The information provided by this website is for the personal, non-commercial use of consumers and may not be used for any purpose other than to identify prospective properties consumers may be interested in purchasing.Display of MLS data is usually deemed reliable but is NOT guaranteed accurate.
Datafeed Last updated on July 4, 2025 @ 12:00 am
©2006-2025 brokerIDXsites.com - https://brokerIDXsites.com
