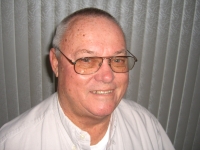
- Jim Tacy Sr, REALTOR ®
- Tropic Shores Realty
- Hernando, Hillsborough, Pasco, Pinellas County Homes for Sale
- 352.556.4875
- 352.556.4875
- jtacy2003@gmail.com
Share this property:
Contact Jim Tacy Sr
Schedule A Showing
Request more information
- Home
- Property Search
- Search results
- 11022 Ashbourne Circle, TAMPA, FL 33624
Property Photos
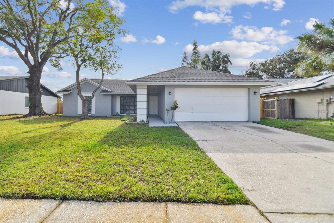

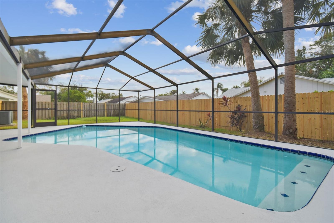
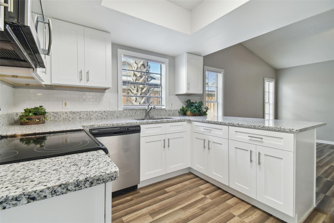
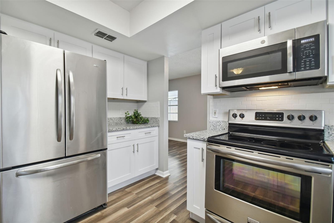
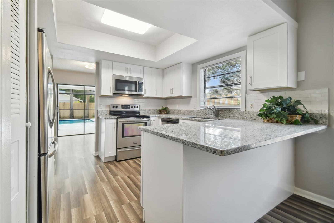
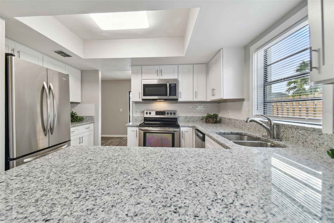
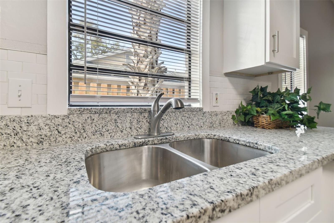
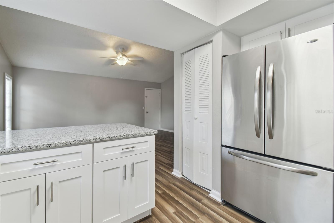
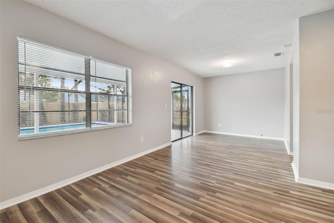
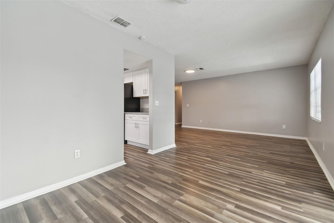
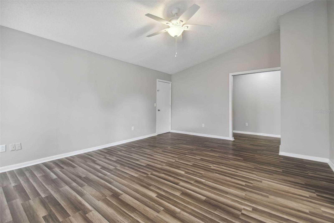
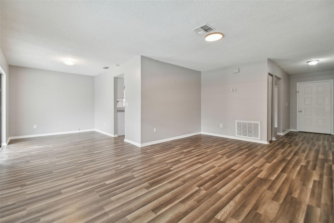
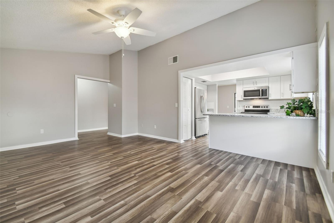
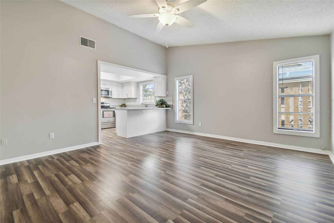
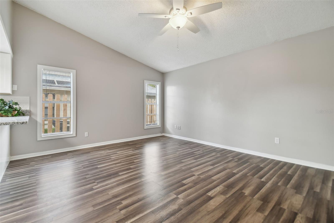
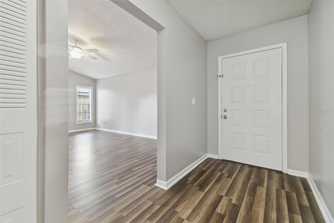
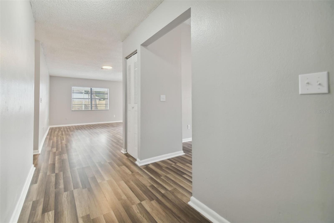
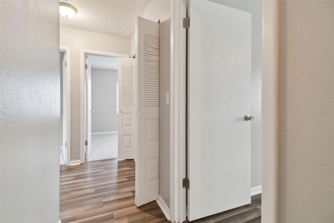
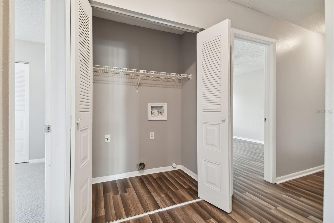
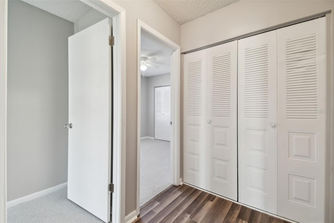
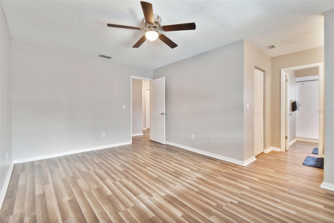
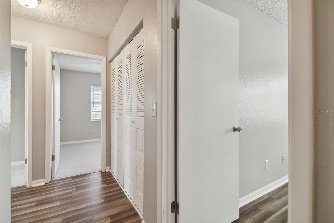

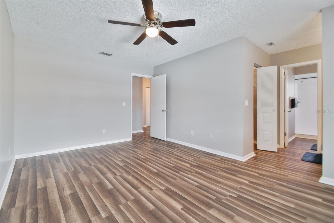
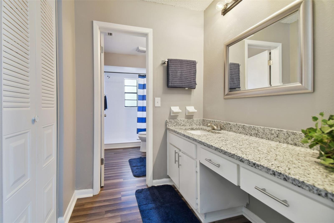
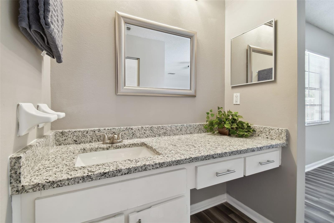
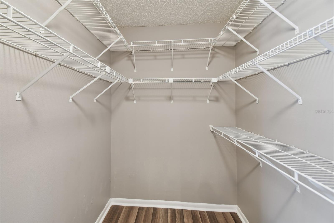
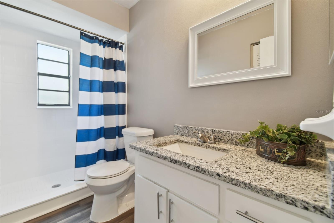
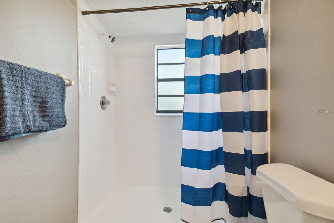
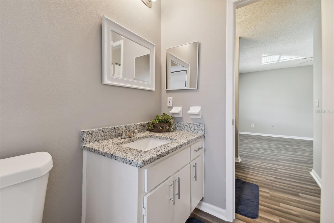
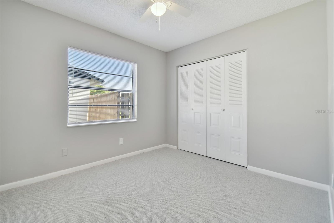
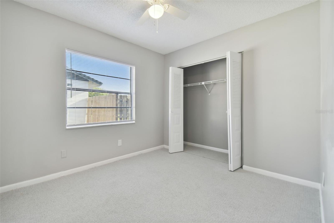
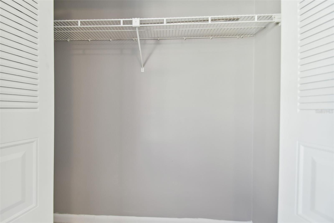
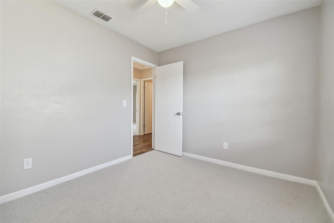
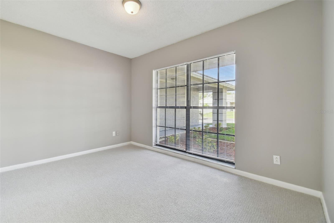
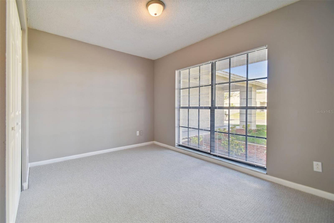
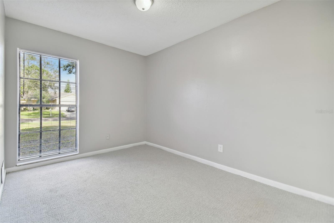
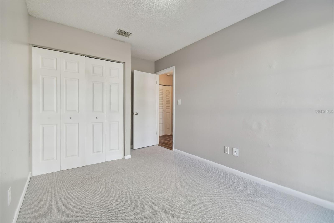
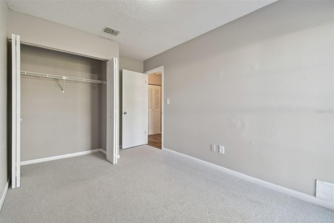
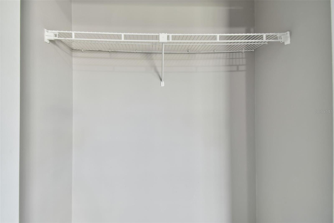
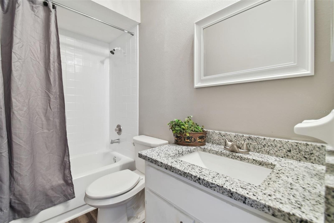
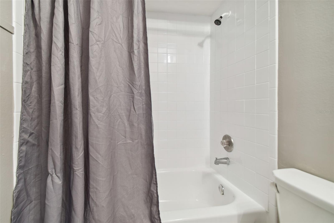
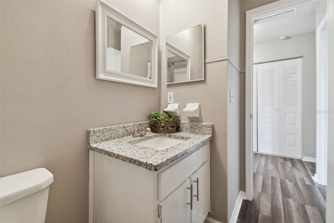
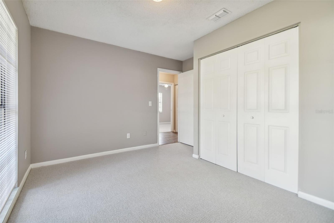
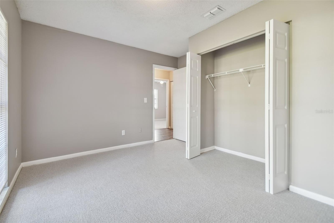
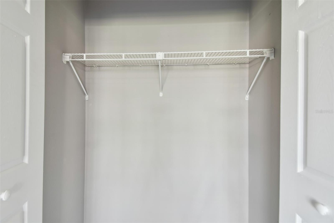
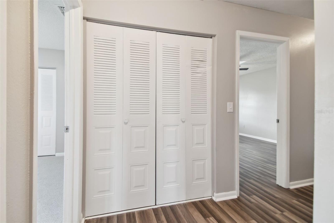
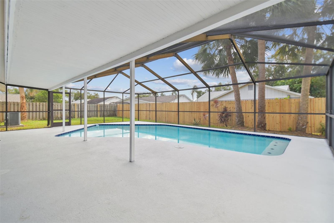
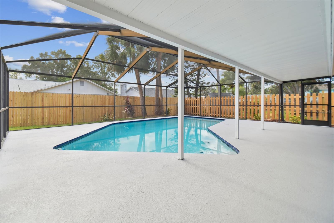
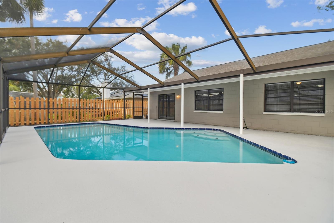
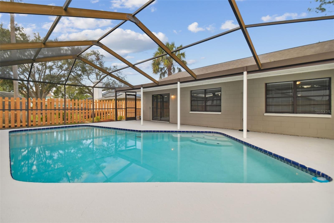
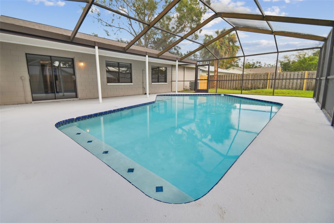
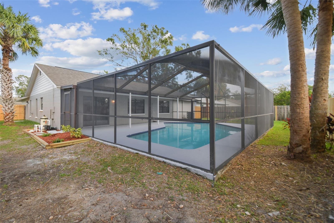
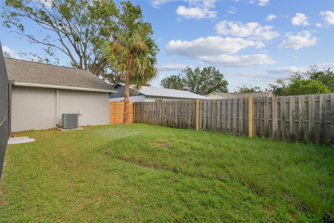
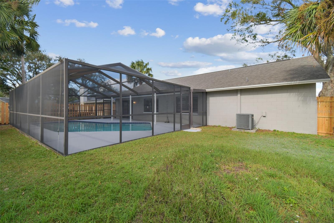
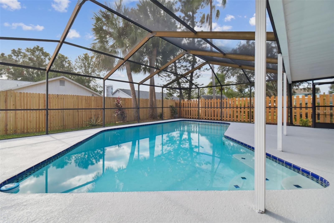
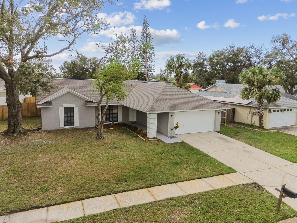
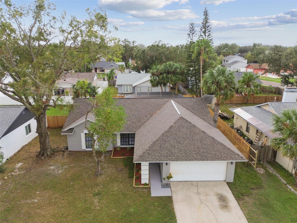
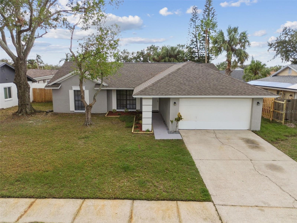
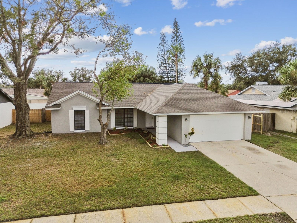
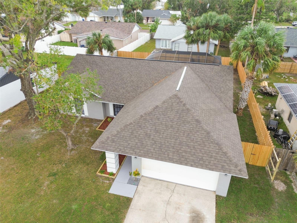
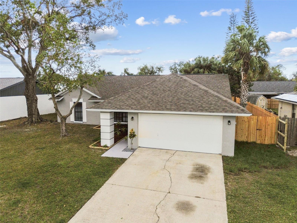
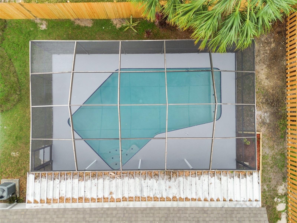
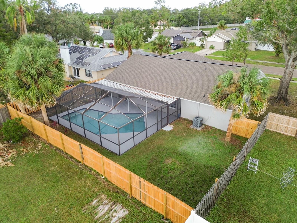
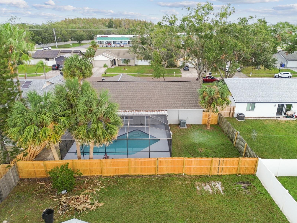
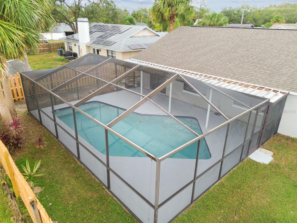
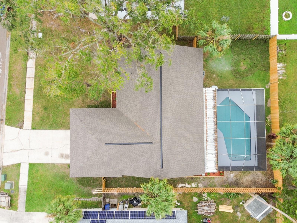
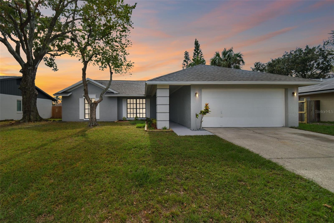
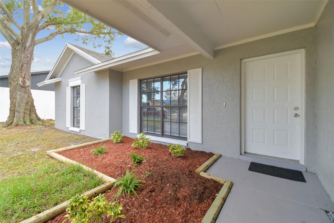
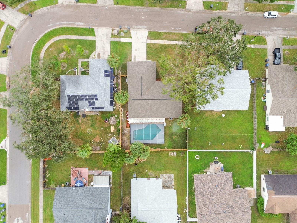
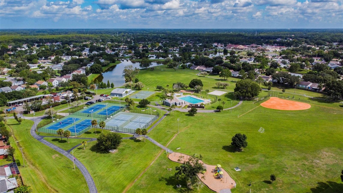
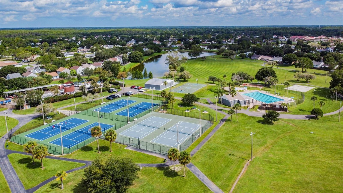
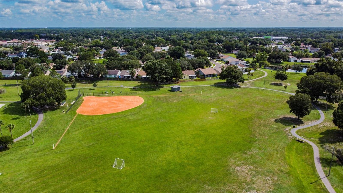
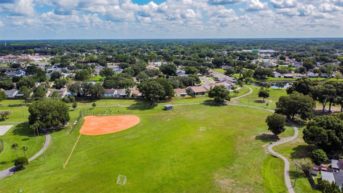
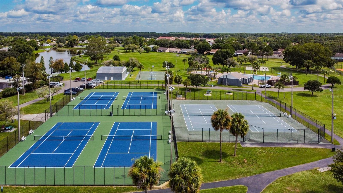
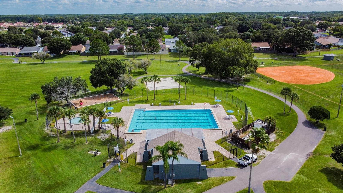
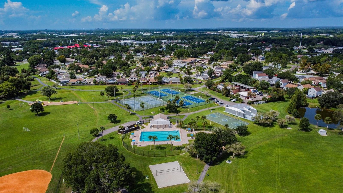
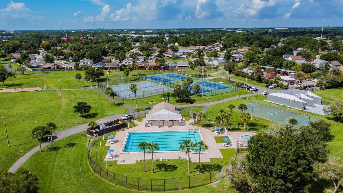
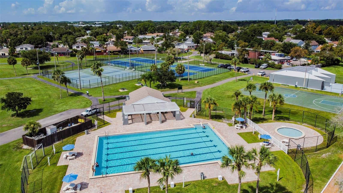
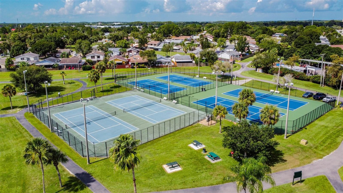
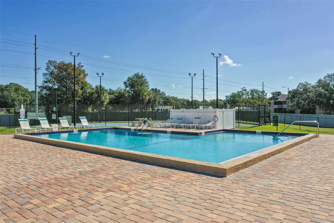
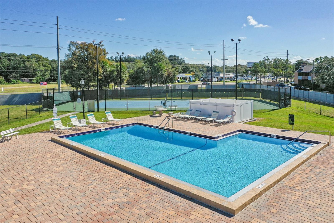
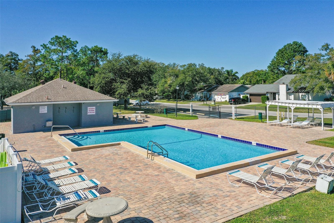
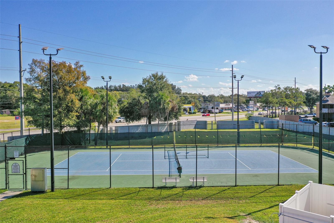
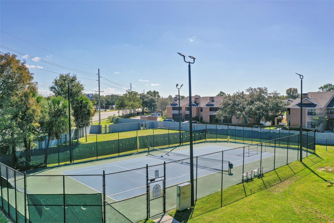
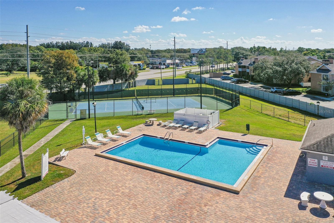
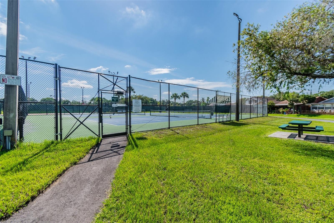
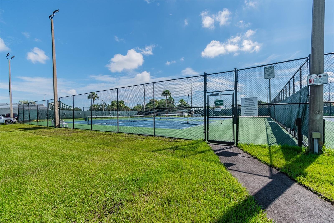
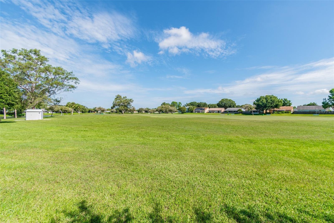
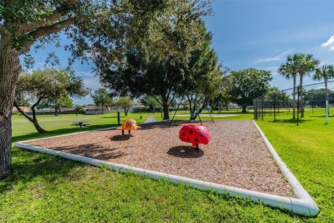
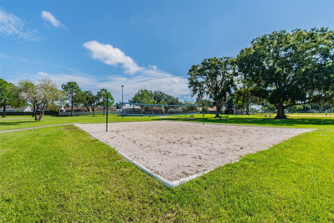
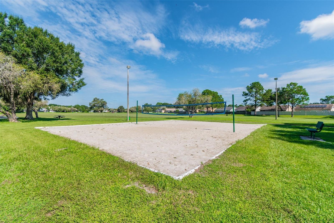
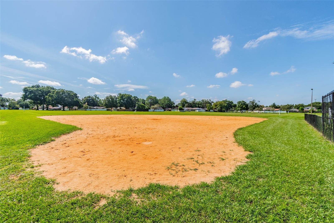
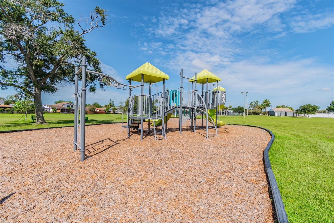
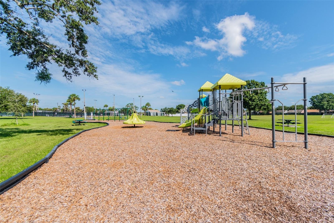
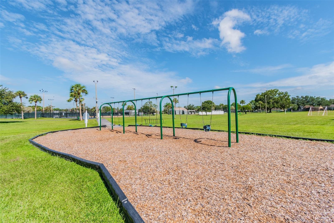
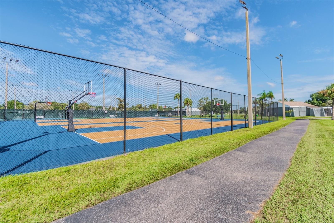
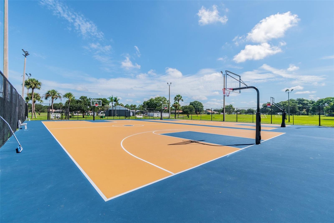
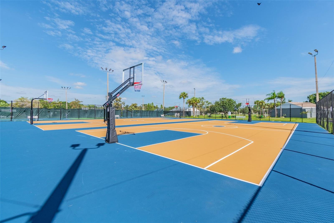

- MLS#: TB8321478 ( Residential )
- Street Address: 11022 Ashbourne Circle
- Viewed: 22
- Price: $479,000
- Price sqft: $221
- Waterfront: No
- Year Built: 1983
- Bldg sqft: 2168
- Bedrooms: 4
- Total Baths: 2
- Full Baths: 2
- Garage / Parking Spaces: 2
- Days On Market: 51
- Additional Information
- Geolocation: 28.0487 / -82.5206
- County: HILLSBOROUGH
- City: TAMPA
- Zipcode: 33624
- Subdivision: Wingate Village
- Elementary School: Cannella HB
- Middle School: Pierce HB
- High School: Leto HB
- Provided by: MIHARA & ASSOCIATES INC.
- Contact: Mark Hangen
- 813-960-2300

- DMCA Notice
-
DescriptionNOW ACCEPTING FHA OFFERS WELCOME HOME to this beautifully remodeled and spacious 4 bedroom, 2 bath, 2 car garage, one story, block construction POOL home in highly sought after Carrollwood. This fully remodeled home has tons of upgrades. Its features include a BRAND NEW ROOF a spacious formal living room and a large dining room, and a HUGE family room. It also boasts new designer kitchen with custom wood cabinets, gorgeous GRANITE countertops, stainless steel appliances and custom subway tile back splash. It also has 2 newly remodeled bathrooms with wood cabinets/vanities and sparkling granite counter tops. It also has new durable laminate wood flooring throughout the main living areas of the home (new berber carpet in the 3 guest bedrooms). The home has been meticulously painted inside and out. It also has new light fixtures & sinks & faucets and door hardware. Brand New Marcite in the pool, New Garage door springs and wheels. New fencing. The Big Ticket Items are all new! Just move in and enjoy, with piece of mind knowing that the home needs nothing done to it. It also has a large covered back patio that overlooks a sparkling caged in pool and a HUGE fenced in back yard that is perfect for entertaining all year round. Plantation Community homeowners can use and enjoy all community amenities including: 2 community pools, playgrounds, tennis & basketball & racquetball courts & soccer fields. Also, outdoors lovers & active residents will love the neighborhood's walking & bike trails, parks, and lakes for fishing and wildlife watching. Conveniently located in the heart of Carrollwood. Only minutes from Veterans Expressway & Citrus Park trail & mall & from the Tampa Airport. Wonderful move in ready home.
Property Location and Similar Properties
All
Similar
Features
Appliances
- Dishwasher
- Disposal
- Electric Water Heater
- Microwave
- Range
- Refrigerator
Association Amenities
- Basketball Court
- Clubhouse
- Maintenance
- Park
- Pickleball Court(s)
- Playground
- Pool
- Recreation Facilities
- Security
- Tennis Court(s)
Home Owners Association Fee
- 75.82
Home Owners Association Fee Includes
- Pool
- Maintenance Grounds
- Management
- Recreational Facilities
- Security
Association Name
- Plantation HOA - Office Staff
Association Phone
- 813-969-3991
Carport Spaces
- 0.00
Close Date
- 0000-00-00
Cooling
- Central Air
Country
- US
Covered Spaces
- 0.00
Exterior Features
- Rain Gutters
- Sidewalk
- Sliding Doors
Fencing
- Fenced
- Wood
Flooring
- Laminate
- Wood
Garage Spaces
- 2.00
Heating
- Central
- Electric
High School
- Leto-HB
Interior Features
- Ceiling Fans(s)
Legal Description
- WINGATE VILLAGE UNIT 3 LOT 39
Levels
- One
Living Area
- 1768.00
Lot Features
- In County
Middle School
- Pierce-HB
Area Major
- 33624 - Tampa / Northdale
Net Operating Income
- 0.00
Occupant Type
- Vacant
Parcel Number
- U-17-28-18-13P-000000-00039.0
Parking Features
- Garage Door Opener
- Oversized
Pets Allowed
- Cats OK
- Dogs OK
Pool Features
- Gunite
- Screen Enclosure
Possession
- Close of Escrow
Property Type
- Residential
Roof
- Shingle
School Elementary
- Cannella-HB
Sewer
- Public Sewer
Style
- Contemporary
Tax Year
- 2023
Township
- 28
Utilities
- Cable Available
- Electricity Connected
- Public
- Sewer Connected
Views
- 22
Virtual Tour Url
- https://www.propertypanorama.com/instaview/stellar/TB8321478
Water Source
- Public
Year Built
- 1983
Zoning Code
- PD
Listing Data ©2025 Greater Tampa Association of REALTORS®
Listings provided courtesy of The Hernando County Association of Realtors MLS.
The information provided by this website is for the personal, non-commercial use of consumers and may not be used for any purpose other than to identify prospective properties consumers may be interested in purchasing.Display of MLS data is usually deemed reliable but is NOT guaranteed accurate.
Datafeed Last updated on January 5, 2025 @ 12:00 am
©2006-2025 brokerIDXsites.com - https://brokerIDXsites.com
