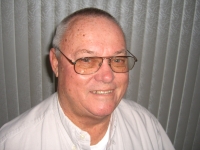
- Jim Tacy Sr, REALTOR ®
- Tropic Shores Realty
- Hernando, Hillsborough, Pasco, Pinellas County Homes for Sale
- 352.556.4875
- 352.556.4875
- jtacy2003@gmail.com
Share this property:
Contact Jim Tacy Sr
Schedule A Showing
Request more information
- Home
- Property Search
- Search results
- 1034 Pine Ridge Circle, BRANDON, FL 33511
Property Photos
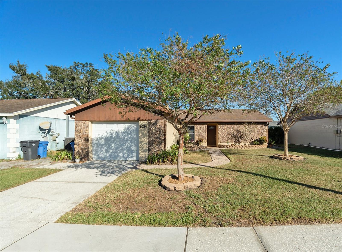

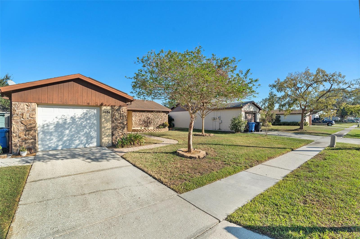
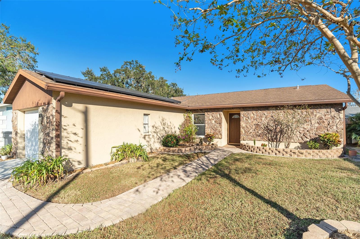
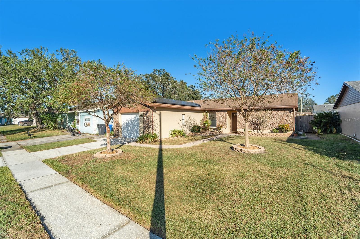
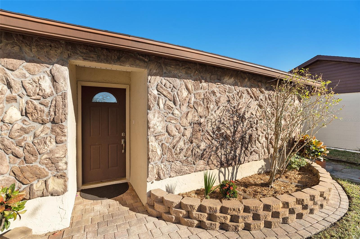
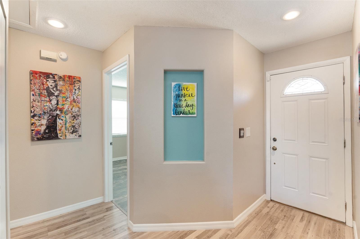
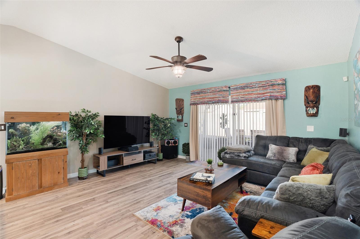
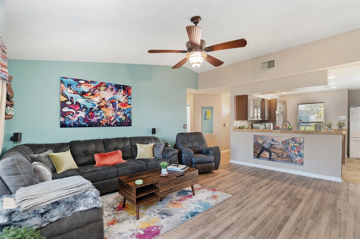
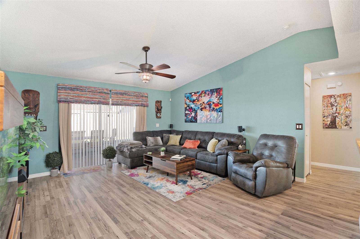
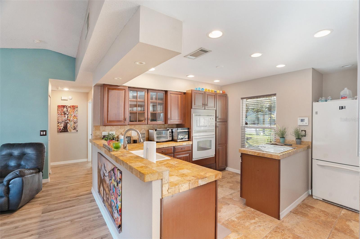
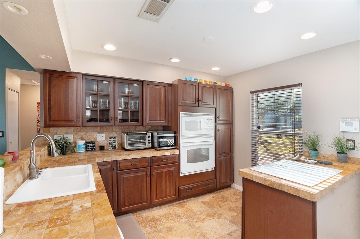
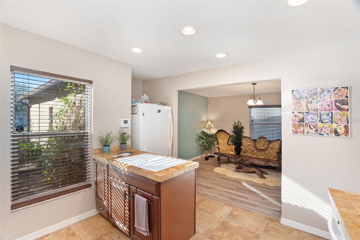
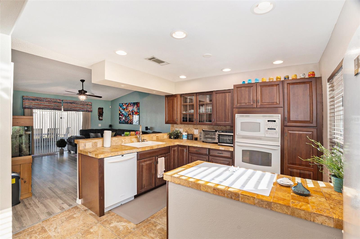
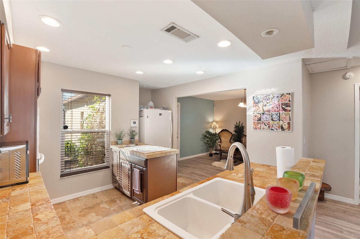
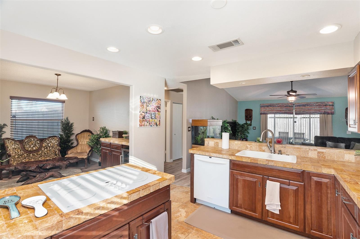
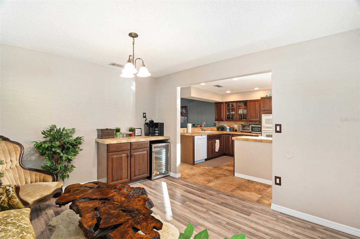
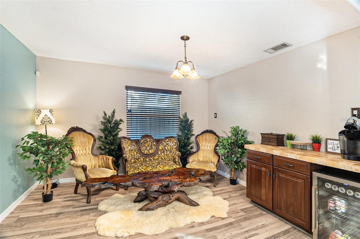
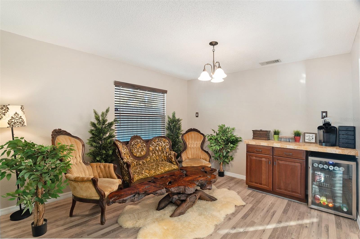
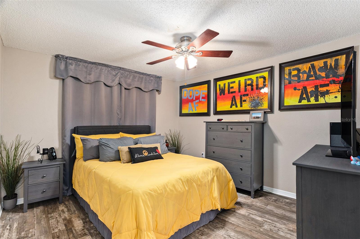
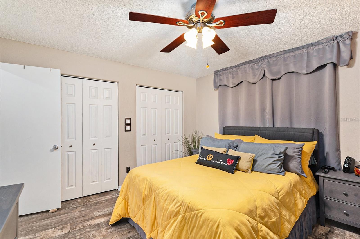

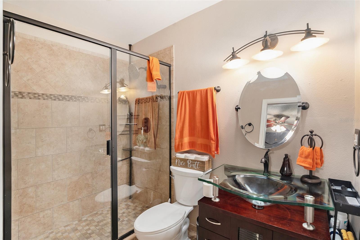
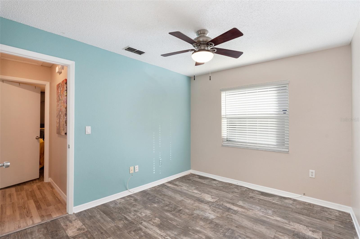
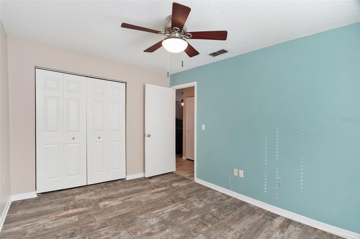
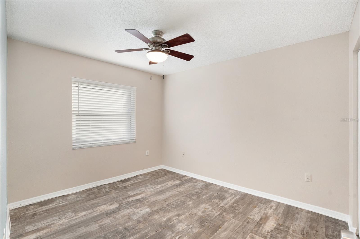
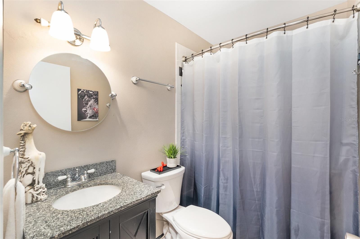
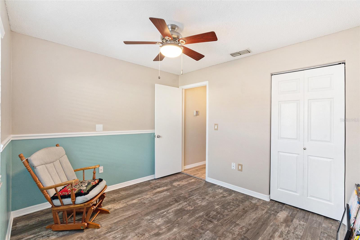
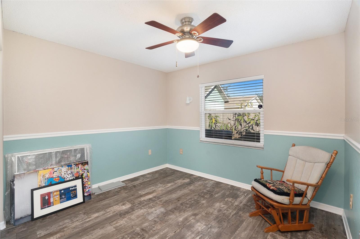
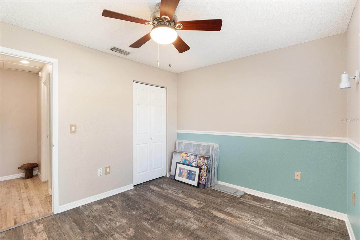
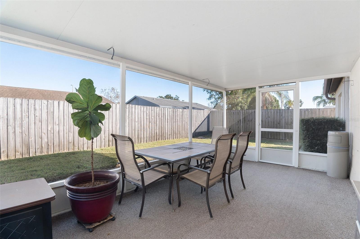
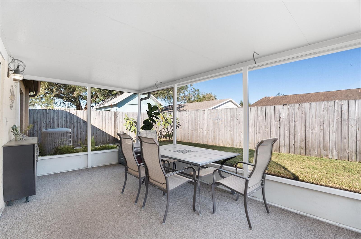
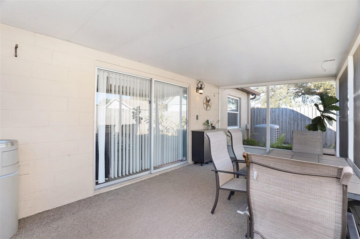
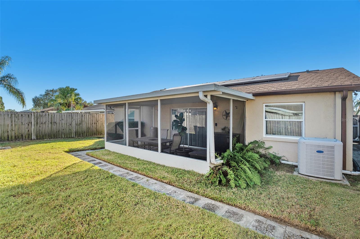
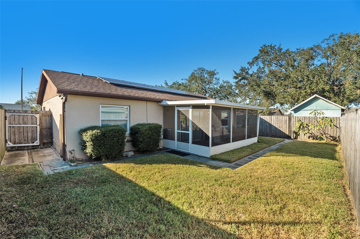
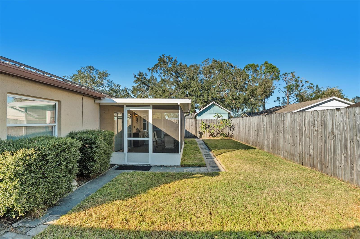
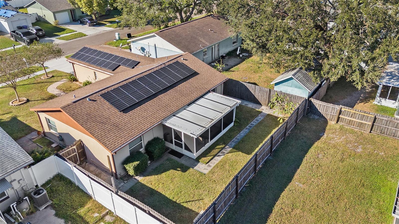
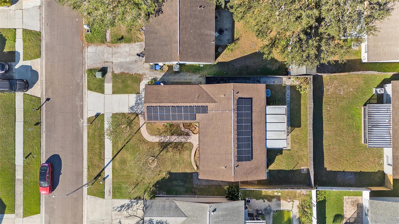
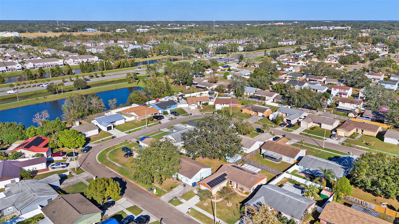
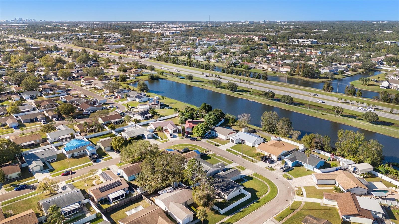
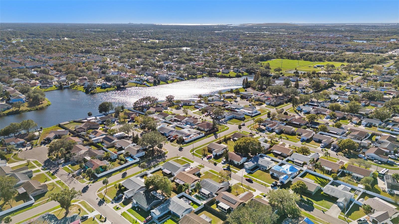
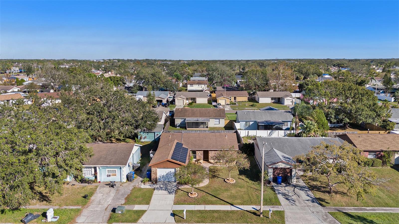
- MLS#: TB8323644 ( Residential )
- Street Address: 1034 Pine Ridge Circle
- Viewed: 8
- Price: $340,000
- Price sqft: $183
- Waterfront: No
- Year Built: 1985
- Bldg sqft: 1856
- Bedrooms: 3
- Total Baths: 2
- Full Baths: 2
- Garage / Parking Spaces: 1
- Days On Market: 32
- Additional Information
- Geolocation: 27.9214 / -82.3093
- County: HILLSBOROUGH
- City: BRANDON
- Zipcode: 33511
- Subdivision: Heather Lakes
- Elementary School: Mintz HB
- Middle School: Giunta Middle HB
- High School: Brandon HB
- Provided by: EXP REALTY LLC
- Contact: Nick Pollina
- 888-883-8509

- DMCA Notice
-
DescriptionWelcome to this charming 3 bedroom, 2 bathroom single family home, located in the heart of Brandon. The bright and open floor plan is flooded with natural light, creating a warm and inviting atmosphere throughout. The spacious kitchen features solid wood cabinets and elegant stone countertops, offering both functionality and style for the home chef. The home boasts easy to maintain flooring throughoutno carpet to worry aboutproviding a sleek, modern feel thats perfect for a variety of lifestyles. The living and dining areas flow seamlessly together, and a small dry bar in the dining room, equipped with a mini fridge, provides a great spot for a coffee station, cocktail bar, or personalized space. Step outside to the screened in back porch, which overlooks a fully fenced in backyardideal for outdoor gatherings, pets, or simply relaxing in privacy. Energy conscious buyers will appreciate the solar panels, which help reduce utility costs while contributing to a greener lifestyle. Located just minutes from a variety of dining options, the Brandon Mall, and numerous shops and entertainment venues, this home offers both convenience and comfort. Whether youre looking for a cozy retreat or a move in ready home in a prime location, this property has it all. Dont miss outschedule your tour today!
Property Location and Similar Properties
All
Similar
Features
Appliances
- Bar Fridge
- Built-In Oven
- Cooktop
- Dishwasher
- Disposal
- Microwave
- Refrigerator
Home Owners Association Fee
- 0.00
Carport Spaces
- 0.00
Close Date
- 0000-00-00
Cooling
- Central Air
Country
- US
Covered Spaces
- 0.00
Exterior Features
- Private Mailbox
- Sidewalk
Flooring
- Laminate
- Tile
Garage Spaces
- 1.00
Heating
- Central
High School
- Brandon-HB
Interior Features
- Ceiling Fans(s)
- Dry Bar
- Primary Bedroom Main Floor
- Solid Surface Counters
- Thermostat
Legal Description
- HEATHER LAKES UNIT IV LOT 4 BLOCK 5
Levels
- One
Living Area
- 1276.00
Lot Features
- City Limits
- In County
- Landscaped
- Sidewalk
- Paved
Middle School
- Giunta Middle-HB
Area Major
- 33511 - Brandon
Net Operating Income
- 0.00
Occupant Type
- Tenant
Parcel Number
- U-33-29-20-2I2-000005-00004.0
Property Type
- Residential
Roof
- Shingle
School Elementary
- Mintz-HB
Sewer
- Public Sewer
Tax Year
- 2023
Township
- 29
Utilities
- Electricity Connected
- Public
- Solar
- Street Lights
- Water Connected
Virtual Tour Url
- https://listings.nextdoorphotos.com/vd/165951846
Water Source
- Public
Year Built
- 1985
Zoning Code
- PD
Listing Data ©2024 Greater Tampa Association of REALTORS®
Listings provided courtesy of The Hernando County Association of Realtors MLS.
The information provided by this website is for the personal, non-commercial use of consumers and may not be used for any purpose other than to identify prospective properties consumers may be interested in purchasing.Display of MLS data is usually deemed reliable but is NOT guaranteed accurate.
Datafeed Last updated on December 28, 2024 @ 12:00 am
©2006-2024 brokerIDXsites.com - https://brokerIDXsites.com
