
- Jim Tacy Sr, REALTOR ®
- Tropic Shores Realty
- Hernando, Hillsborough, Pasco, Pinellas County Homes for Sale
- 352.556.4875
- 352.556.4875
- jtacy2003@gmail.com
Share this property:
Contact Jim Tacy Sr
Schedule A Showing
Request more information
- Home
- Property Search
- Search results
- 31016 Pendleton Landing Circle, WESLEY CHAPEL, FL 33545
Property Photos
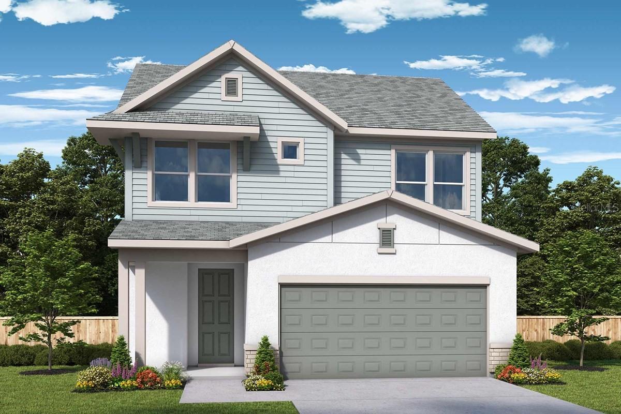

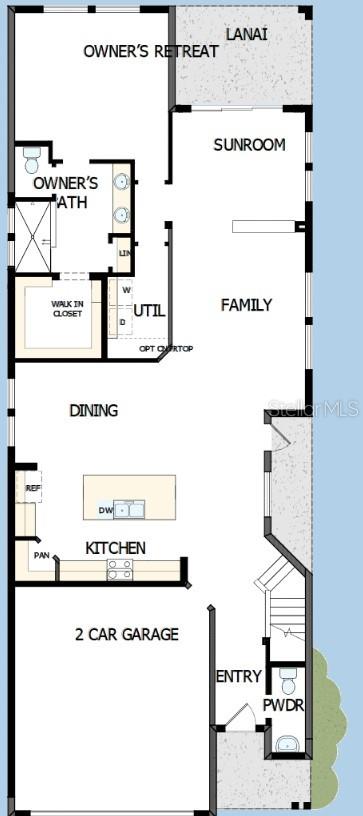
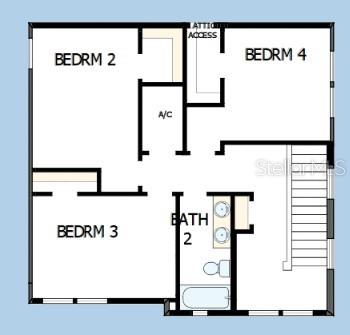
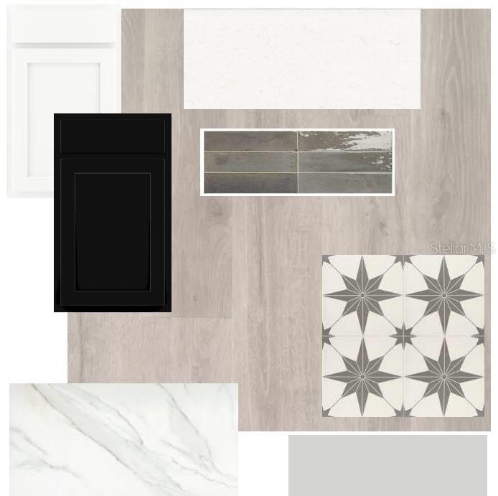
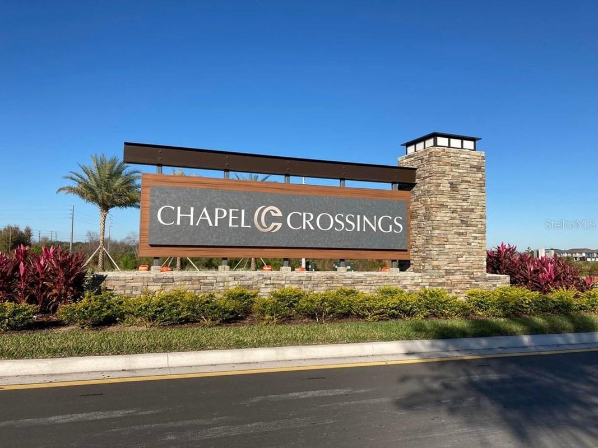
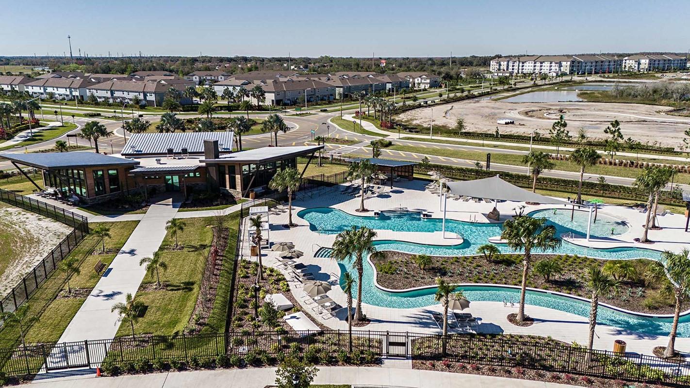
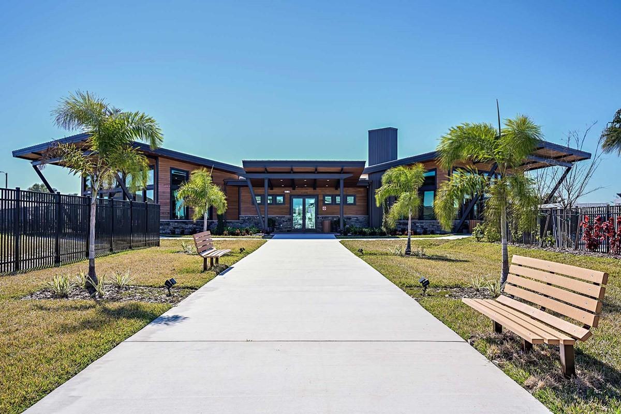
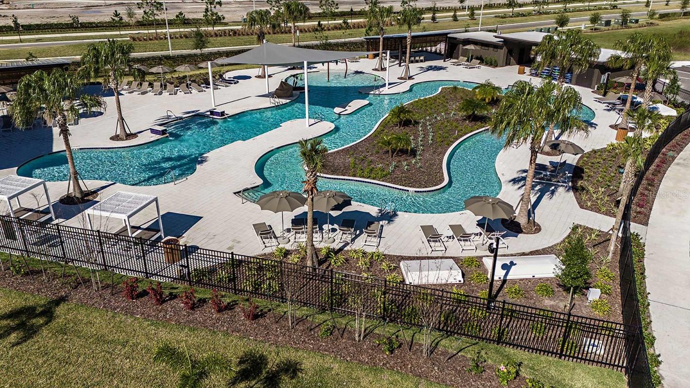
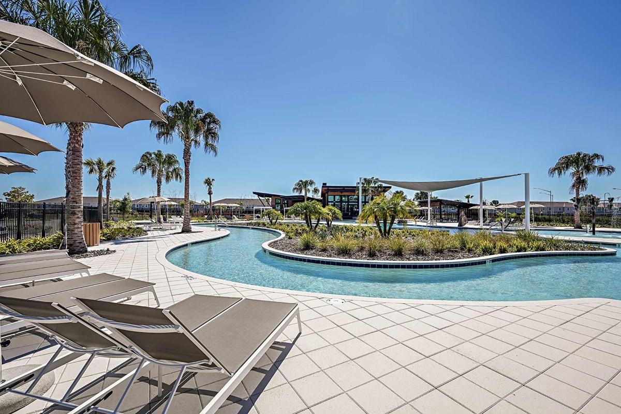
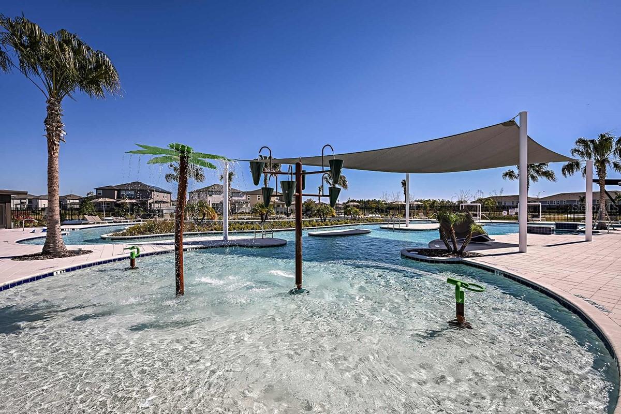
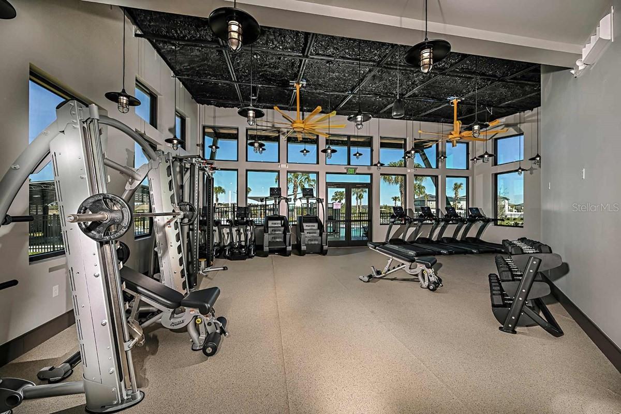
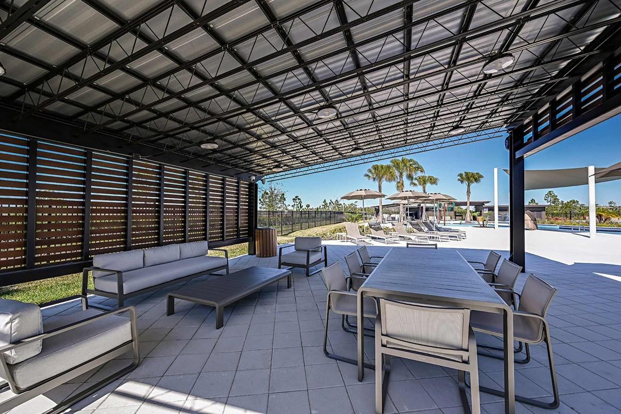
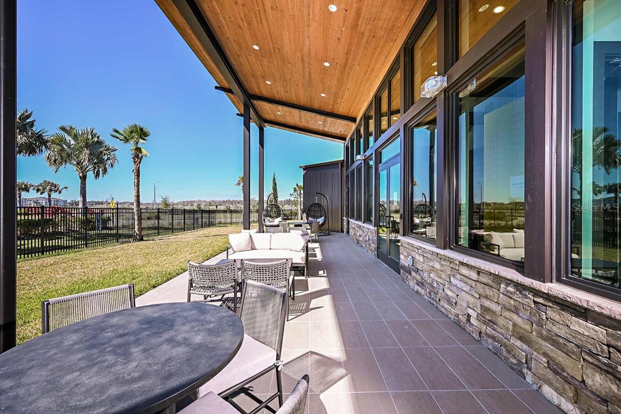
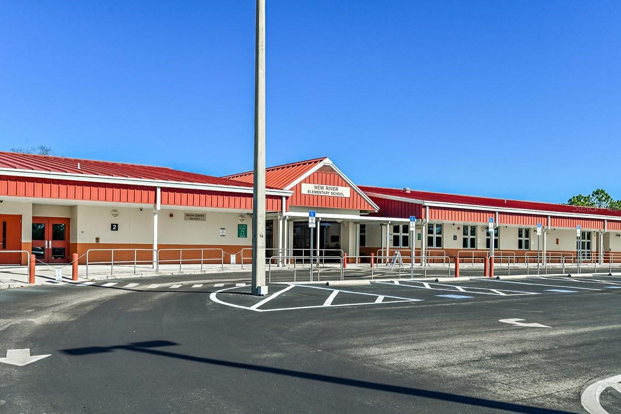
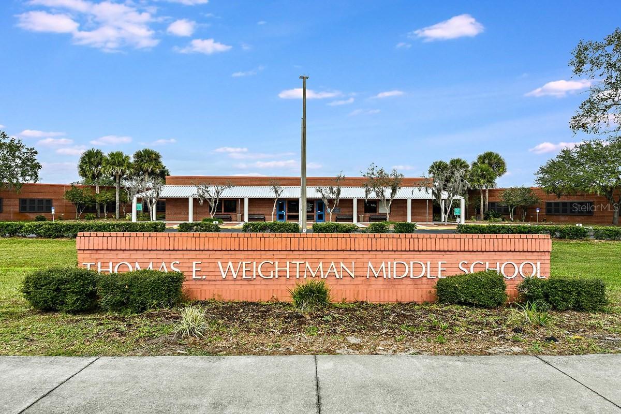
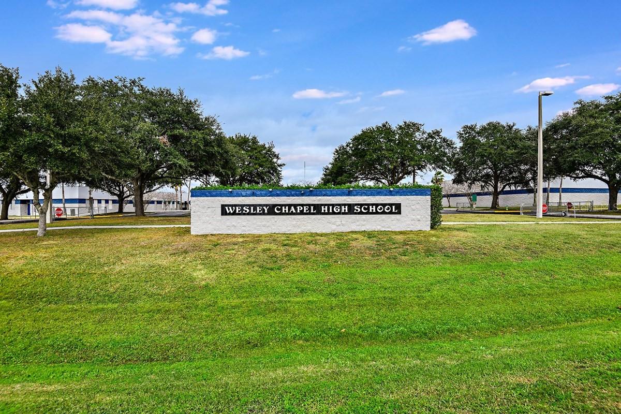







































- MLS#: TB8327538 ( Residential )
- Street Address: 31016 Pendleton Landing Circle
- Viewed: 291
- Price: $530,990
- Price sqft: $168
- Waterfront: No
- Year Built: 2024
- Bldg sqft: 3167
- Bedrooms: 4
- Total Baths: 4
- Full Baths: 3
- 1/2 Baths: 1
- Garage / Parking Spaces: 2
- Days On Market: 118
- Additional Information
- Geolocation: 28.239 / -82.3038
- County: PASCO
- City: WESLEY CHAPEL
- Zipcode: 33545
- Subdivision: Chapel Crossings
- Provided by: WEEKLEY HOMES REALTY COMPANY
- Contact: Robert St. Pierre
- 866-493-3553

- DMCA Notice
-
DescriptionWelcome to this spacious and beautifully designed Runion floor plan by David Weekley Homes. This home features 4 bedrooms for added comfort and flexibility. This home offers the perfect blend of style, functionality and space, ideal for growing families or those who love to entertain. As you step inside, youll be greeted by a bright and open concept layout, seamlessly connecting the living, dining and kitchen areas. The gourmet kitchen is a chefs dream, complete with high end stainless steel appliances, quartz countertops, and a large center island perfect for meal prep or casual gatherings. The Owners retreat is strategically placed downstairs for the perfect balance of convenience and privacy. Upstairs you will find 3 additional bedrooms with a shared bathroom. Plus, the private and spacious lanai will be the perfect setting to enjoy some of Florida's most breathtaking scenery! Come fall in love with the professional design, combining warm wood and soft gray tones. This home will not disappoint. Call today to schedule a private tour! **Qualified buyers may be eligible for mortgage financing at a 4.99% interest rate (5.035% APR) mortgage loan on select Quick Move in homes when the home purchase is financed with a home loan from FBC Mortgage*! **See a David Weekley Homes Sales Consultant for details. Offer only valid for qualifying buyers who purchase a select David Weekley Quick Move in Home in select Tampa communities between December 4, 2024, and April 22,2025 (the Program Period), and finance the home purchase with a mortgage loan from FBC Mortgage.
Property Location and Similar Properties
All
Similar
Features
Appliances
- Cooktop
- Dishwasher
- Microwave
Association Amenities
- Pool
Home Owners Association Fee
- 85.00
Association Name
- Inframark Management Services
Association Phone
- 813-991-1116
Builder Model
- The Runion
Builder Name
- David Weekley Homes
Carport Spaces
- 0.00
Close Date
- 0000-00-00
Cooling
- Central Air
Country
- US
Covered Spaces
- 0.00
Exterior Features
- Irrigation System
- Sidewalk
- Sliding Doors
Flooring
- Carpet
- Laminate
- Tile
Garage Spaces
- 2.00
Heating
- Central
Insurance Expense
- 0.00
Interior Features
- High Ceilings
- In Wall Pest System
- Kitchen/Family Room Combo
- Open Floorplan
- Primary Bedroom Main Floor
- Walk-In Closet(s)
Legal Description
- CHAPEL CROSSINGS PARCEL A PB 94 PG 102 BLOCK 28 LOT 3
Levels
- Two
Living Area
- 2481.00
Area Major
- 33545 - Wesley Chapel
Net Operating Income
- 0.00
New Construction Yes / No
- Yes
Occupant Type
- Vacant
Open Parking Spaces
- 0.00
Other Expense
- 0.00
Parcel Number
- 09-26-20-0110-02800-0030
Pets Allowed
- Yes
Property Condition
- Completed
Property Type
- Residential
Roof
- Shingle
Sewer
- Public Sewer
Tax Year
- 2024
Township
- 26
Utilities
- Cable Available
- Electricity Available
- Street Lights
- Underground Utilities
- Water Available
Views
- 291
Virtual Tour Url
- https://149.photos/tours/david-weekley-tampa/403bcd23-9726-11ef-a1a5-42010a400005?mls=1
Water Source
- Public
Year Built
- 2024
Zoning Code
- RESI
Listing Data ©2025 Greater Tampa Association of REALTORS®
Listings provided courtesy of The Hernando County Association of Realtors MLS.
The information provided by this website is for the personal, non-commercial use of consumers and may not be used for any purpose other than to identify prospective properties consumers may be interested in purchasing.Display of MLS data is usually deemed reliable but is NOT guaranteed accurate.
Datafeed Last updated on April 3, 2025 @ 12:00 am
©2006-2025 brokerIDXsites.com - https://brokerIDXsites.com
