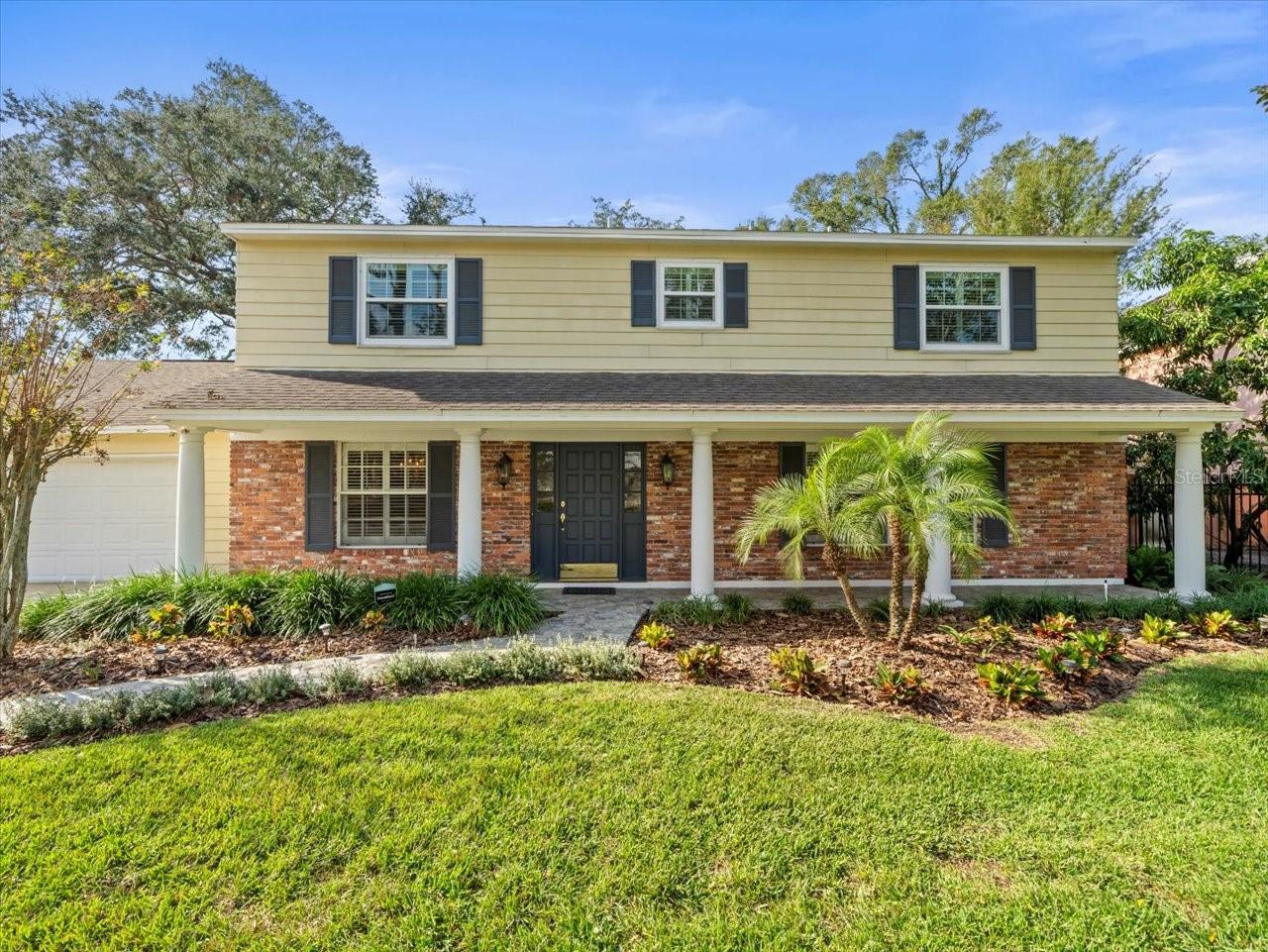
- Jim Tacy Sr, REALTOR ®
- Tropic Shores Realty
- Hernando, Hillsborough, Pasco, Pinellas County Homes for Sale
- 352.556.4875
- 352.556.4875
- jtacy2003@gmail.com
Share this property:
Contact Jim Tacy Sr
Schedule A Showing
Request more information
- Home
- Property Search
- Search results
- 10114 Lindelaan Drive, TAMPA, FL 33618
Property Photos


























- MLS#: TB8329479 ( Residential )
- Street Address: 10114 Lindelaan Drive
- Viewed: 133
- Price: $775,000
- Price sqft: $188
- Waterfront: No
- Year Built: 1971
- Bldg sqft: 4132
- Bedrooms: 4
- Total Baths: 3
- Full Baths: 2
- 1/2 Baths: 1
- Days On Market: 201
- Additional Information
- Geolocation: 28.0444 / -82.4974
- County: HILLSBOROUGH
- City: TAMPA
- Zipcode: 33618
- Subdivision: Lindelaan
- Elementary School: Carrollwood K
- High School: Chamberlain
- Provided by: COLDWELL BANKER REALTY

- DMCA Notice
-
DescriptionNestled on a peaceful, tree lined street, this stunning, meticulously maintained 4 bedroom, 2.5 bathroom contemporary style home offers the perfect blend of comfort and charm. With no HOA restrictions, this property is a rare find in the sought after Carrollwood area. Step inside to discover an inviting floor plan with spacious living areas and warm oak floors, ideal for both relaxing and entertaining. The formal dining room offers beautiful French doors and crown molding. East facing front living room connects via wet bar to massive family room/den with wood burning fireplace and awesome views of the park like back yard through expansive wall of triple French doors, letting in tons of daylight! First level powder room has 17 inch travertine floor tiles and custom designed cabinet lavatory. The spacious upgraded eat in kitchen boasts the same 17 inch travertine tile flooring (continuing into the separate laundry room with convenient built in shelving and large utility sink). A chefs delight, the cook & prep area features smooth cooktop and coordinated appliances, ample granite counters and volume storage in luxury floor to ceiling cabinetry with accessible pull out features. Additional pull out storage is built into the center island, which also accommodates seating. There is further eat in space with lovely exposure onto the covered stone patio extending 80 ft along the rear of the house. Upstairs you will find the generously sized bedrooms, living and closet/storage spaces provide comfort and privacy. The primary suite has a huge walk in closet and ensuite bath with roomy shower. Other bedrooms have hallway access to additional bath with tub/shower and complete floor to ceiling wall tile. Plantation shutters on all windows throughout. New triple pane hurricane proof glass on all second storey windows. Premium AC system with smart remote controlled thermostat installed 2021; under annual maintenance contract. Oversized 2+ car garage, with ample storage cabinetry and pegboard wall paneling, is air conditioned as well. Pest control including Sentricon under maintenance contract. Whole house security system. The true showstopper is the breathtaking backyard! Whether youre hosting a barbecue, gardening, or simply enjoying your morning coffee, this outdoor oasis offers endless possibilities (including plenty of room for a future pool if that is to your liking!). Conveniently located close to top rated schools, shopping, dining, and major highways, this home combines tranquility with accessibility. Dont miss your chance to own this Carrollwood gemschedule your private showing today!
Property Location and Similar Properties
All
Similar
Features
Appliances
- Dishwasher
- Electric Water Heater
- Microwave
- Range
- Refrigerator
Home Owners Association Fee
- 0.00
Carport Spaces
- 0.00
Close Date
- 0000-00-00
Cooling
- Central Air
Country
- US
Covered Spaces
- 0.00
Exterior Features
- French Doors
- Lighting
- Sidewalk
Flooring
- Carpet
- Tile
- Wood
Garage Spaces
- 2.00
Heating
- Central
- Electric
High School
- Chamberlain-HB
Insurance Expense
- 0.00
Interior Features
- Chair Rail
- Crown Molding
- Eat-in Kitchen
- PrimaryBedroom Upstairs
- Solid Wood Cabinets
- Stone Counters
- Walk-In Closet(s)
Legal Description
- LINDELAAN LOT 5 LESS N 5.5 FT
Levels
- Two
Living Area
- 2816.00
Area Major
- 33618 - Tampa / Carrollwood / Lake Carroll
Net Operating Income
- 0.00
Occupant Type
- Owner
Open Parking Spaces
- 0.00
Other Expense
- 0.00
Parcel Number
- U-15-28-18-11U-000000-00005.0
Pets Allowed
- Yes
Possession
- Close Of Escrow
Property Type
- Residential
Roof
- Shingle
School Elementary
- Carrollwood K-8 School
Sewer
- Public Sewer
Tax Year
- 2024
Township
- 28
Utilities
- BB/HS Internet Available
- Cable Available
- Electricity Available
- Electricity Connected
- Public
Views
- 133
Virtual Tour Url
- https://www.zillow.com/view-imx/03aa0755-f251-43c3-8894-d8673e6842fb?setAttribution=mls&wl=true&initialViewType=pano&utm_source=dashboard
Water Source
- Public
Year Built
- 1971
Zoning Code
- RSC-6
Listing Data ©2025 Greater Tampa Association of REALTORS®
Listings provided courtesy of The Hernando County Association of Realtors MLS.
The information provided by this website is for the personal, non-commercial use of consumers and may not be used for any purpose other than to identify prospective properties consumers may be interested in purchasing.Display of MLS data is usually deemed reliable but is NOT guaranteed accurate.
Datafeed Last updated on July 7, 2025 @ 12:00 am
©2006-2025 brokerIDXsites.com - https://brokerIDXsites.com
