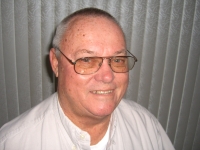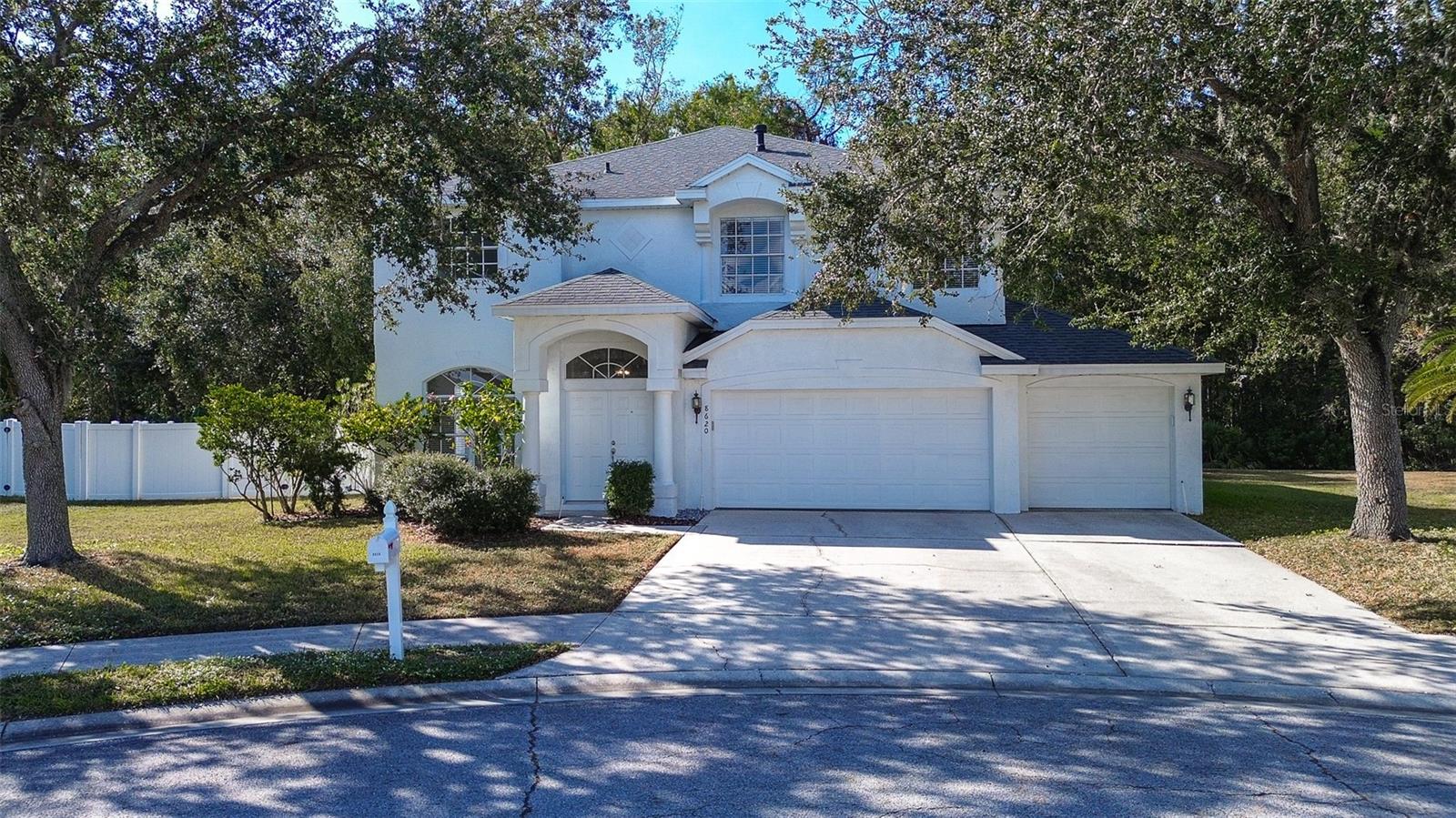
- Jim Tacy Sr, REALTOR ®
- Tropic Shores Realty
- Hernando, Hillsborough, Pasco, Pinellas County Homes for Sale
- 352.556.4875
- 352.556.4875
- jtacy2003@gmail.com
Share this property:
Contact Jim Tacy Sr
Schedule A Showing
Request more information
- Home
- Property Search
- Search results
- 8620 Brookway Circle, TAMPA, FL 33635
Property Photos

















































- MLS#: TB8330776 ( Residential )
- Street Address: 8620 Brookway Circle
- Viewed: 79
- Price: $699,900
- Price sqft: $185
- Waterfront: No
- Year Built: 1994
- Bldg sqft: 3777
- Bedrooms: 4
- Total Baths: 3
- Full Baths: 3
- Garage / Parking Spaces: 3
- Days On Market: 164
- Additional Information
- Geolocation: 28.0335 / -82.5944
- County: HILLSBOROUGH
- City: TAMPA
- Zipcode: 33635
- Subdivision: Meadow Brook
- Elementary School: Lowry
- Middle School: Farnell
- High School: Alonso
- Provided by: EXP REALTY LLC
- Contact: Bradley Uline
- 888-883-8509

- DMCA Notice
-
DescriptionSeller offers $25K credit to update pool, deck and main bathroom. Prime location on a premium conservation lot in a quiet cul de sac, in a highly sought after area next to Westchase. This beautiful 4 bedroom, 3 bathroom pool home with a 3 car garage, also features an extra bonus/flex room ideal for an office, den, nursery, or easily converted into a 5th bedroom. With over 3,000 sq ft of well designed living space, this home offers the perfect blend of comfort, space, and serenity. Inside, enjoy an open and bright layout with gorgeous wood plank tile throughout the first floor, 10 ceilings and abundant natural light. The home features two spacious living areas, a separate formal dining room, and an upgraded kitchen with rich honey maple wood cabinets, granite countertops, and a breakfast nook. The family room opens through triple sliding glass doors to a screened lanai and a large 36x15 ft pool, perfect for laps or family fun. Experience ultimate privacy with a tranquil wooded preserve view and no rear neighbors. The fenced backyard offers a safe space for kids and pets. The updated first floor full bathroom provides direct pool access. All bedrooms are located upstairs, including an oversized primary suite with high ceilings and two large walk in closets. The en suite bathroom includes a garden tub and a large shower. Recent updates include: fresh interior paint, new blinds, new wood look plank tile, and new carpet. The walkable neighborhood features scenic ponds, a community pool, clubhouse, tennis courts, and a playground. No CDD fees and low HOA dues. Zoned for top rated schools, including Alonso High which also offers the prestigious IB Program, and within walking distance of Hillsborough Academy of Math & Science Charter School. Centrally located just 15 minutes to Tampa International Airport, 20 minutes to Downtown Tampa, and 30 minutes to Gulf Coast beaches. Minutes away from golf courses, the Upper Tampa Bay Trail, Citrus Park mall, multiple grocery stores and a wide array of restaurants. Easy access to the Suncoast Parkway and Veterans Expressway. Enjoy the best of both worlds: peaceful, private setting and convenience of central Tampa location. Located in No Flood Zone X.
Property Location and Similar Properties
All
Similar
Features
Appliances
- Dishwasher
- Dryer
- Electric Water Heater
- Microwave
- Range
- Refrigerator
- Washer
Association Amenities
- Clubhouse
- Park
- Playground
- Pool
- Tennis Court(s)
Home Owners Association Fee
- 200.00
Home Owners Association Fee Includes
- Common Area Taxes
- Pool
Association Name
- Condominium Associates - Amberlyn
Association Phone
- 727-573-9300
Carport Spaces
- 0.00
Close Date
- 0000-00-00
Cooling
- Central Air
Country
- US
Covered Spaces
- 0.00
Exterior Features
- Private Mailbox
- Sliding Doors
Fencing
- Chain Link
- Vinyl
Flooring
- Carpet
- Ceramic Tile
Garage Spaces
- 3.00
Heating
- Central
- Electric
High School
- Alonso-HB
Insurance Expense
- 0.00
Interior Features
- Cathedral Ceiling(s)
- Eat-in Kitchen
- High Ceilings
- Kitchen/Family Room Combo
- Living Room/Dining Room Combo
- Open Floorplan
- PrimaryBedroom Upstairs
- Solid Surface Counters
- Solid Wood Cabinets
- Stone Counters
- Vaulted Ceiling(s)
- Walk-In Closet(s)
Legal Description
- MEADOW BROOK UNIT 2 LOT 20
Levels
- Two
Living Area
- 3052.00
Lot Features
- Conservation Area
- Cul-De-Sac
- Landscaped
- Oversized Lot
- Sidewalk
- Street Dead-End
- Paved
Middle School
- Farnell-HB
Area Major
- 33635 - Tampa
Net Operating Income
- 0.00
Occupant Type
- Owner
Open Parking Spaces
- 0.00
Other Expense
- 0.00
Parcel Number
- U-22-28-17-07O-000000-00020.0
Parking Features
- Driveway
- Garage Door Opener
Pets Allowed
- Yes
Pool Features
- Gunite
- In Ground
- Screen Enclosure
Property Type
- Residential
Roof
- Shingle
School Elementary
- Lowry-HB
Sewer
- Public Sewer
Tax Year
- 2024
Township
- 28
Utilities
- Electricity Connected
- Sewer Connected
- Water Connected
View
- Trees/Woods
Views
- 79
Virtual Tour Url
- https://www.propertypanorama.com/instaview/stellar/TB8330776
Water Source
- Public
Year Built
- 1994
Zoning Code
- PD
Listing Data ©2025 Greater Tampa Association of REALTORS®
Listings provided courtesy of The Hernando County Association of Realtors MLS.
The information provided by this website is for the personal, non-commercial use of consumers and may not be used for any purpose other than to identify prospective properties consumers may be interested in purchasing.Display of MLS data is usually deemed reliable but is NOT guaranteed accurate.
Datafeed Last updated on June 15, 2025 @ 12:00 am
©2006-2025 brokerIDXsites.com - https://brokerIDXsites.com
