
- Jim Tacy Sr, REALTOR ®
- Tropic Shores Realty
- Hernando, Hillsborough, Pasco, Pinellas County Homes for Sale
- 352.556.4875
- 352.556.4875
- jtacy2003@gmail.com
Share this property:
Contact Jim Tacy Sr
Schedule A Showing
Request more information
- Home
- Property Search
- Search results
- 1903 Country Club Court, PLANT CITY, FL 33566
Property Photos
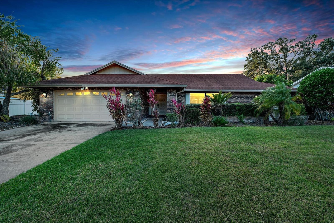

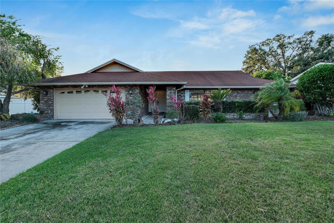
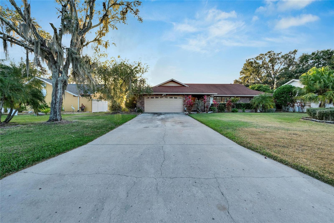
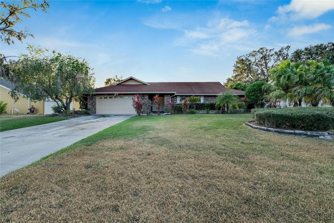
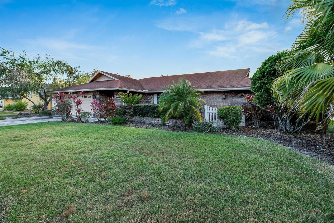
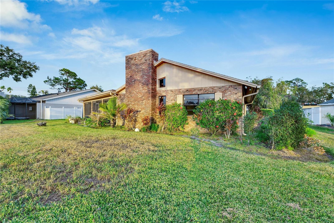
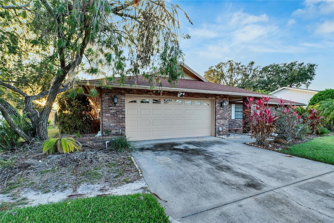
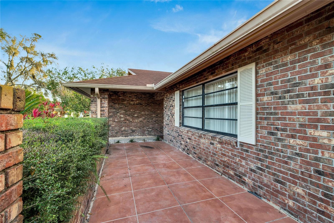
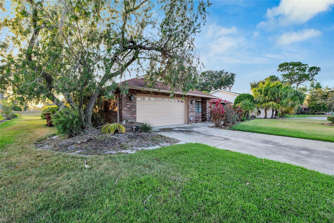
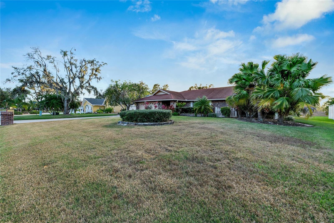
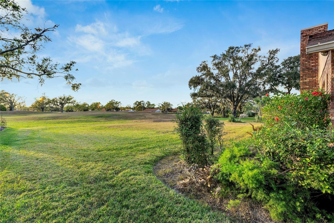
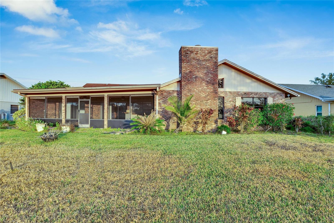
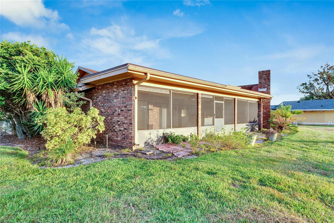
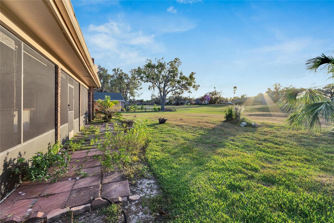
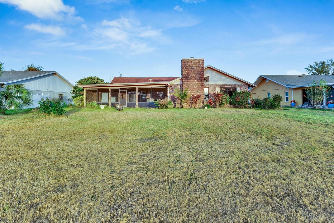
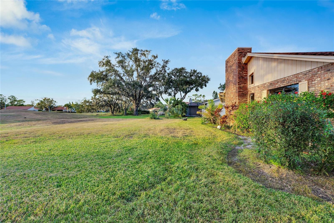
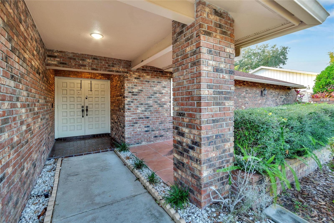
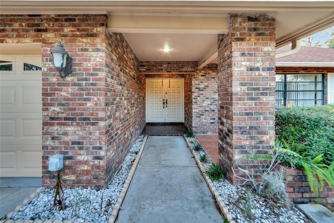
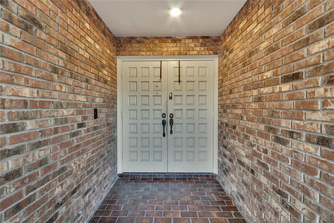
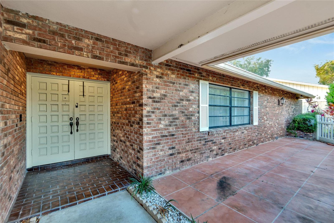
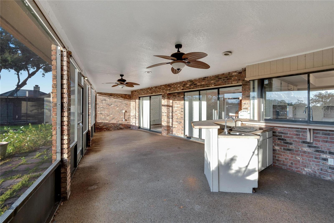
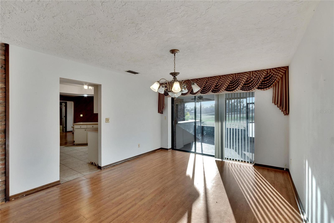
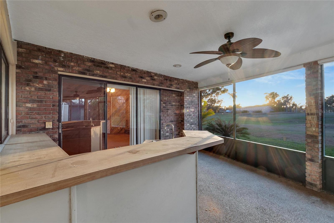
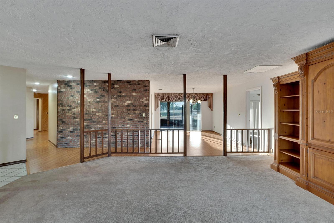
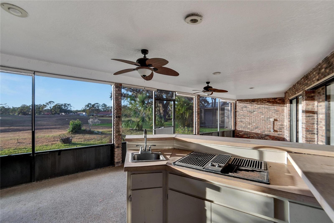
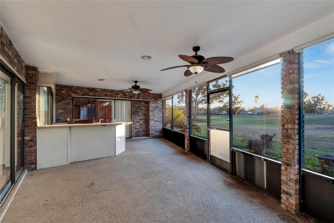
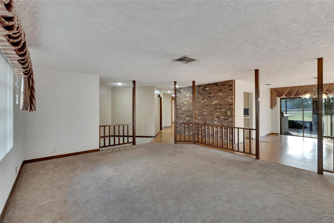
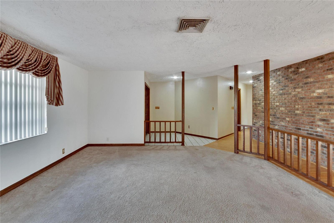
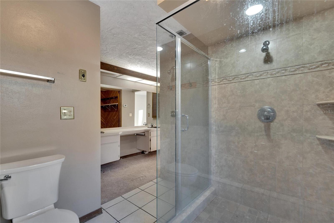
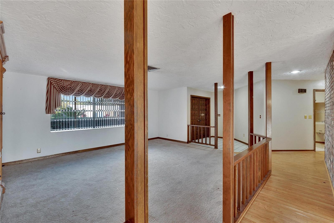
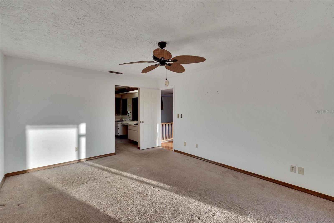
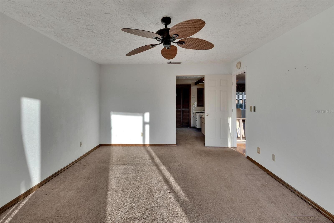
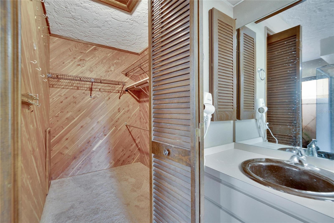
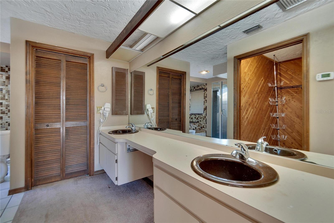
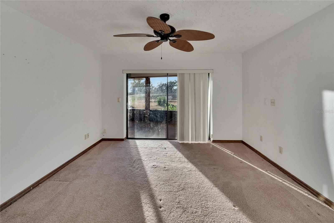
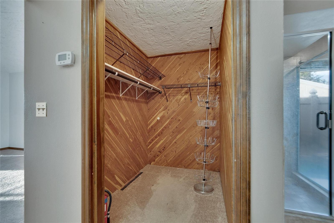
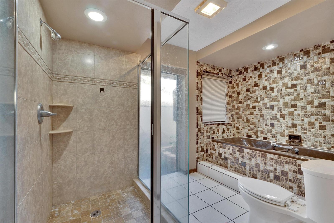
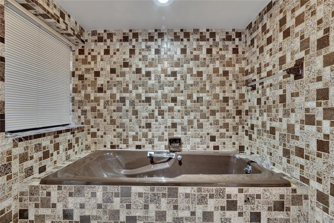
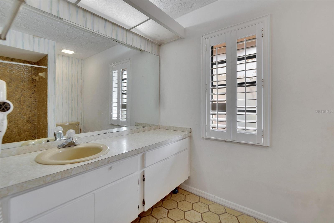
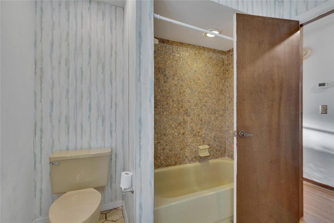
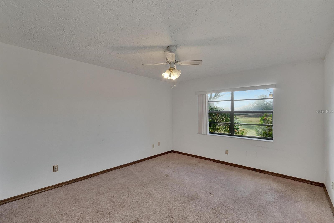
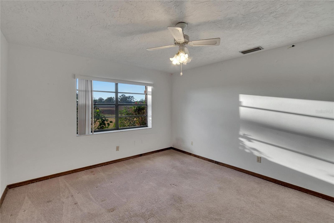
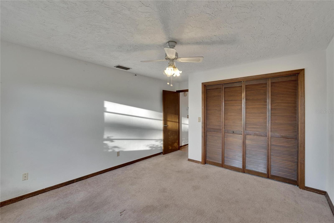
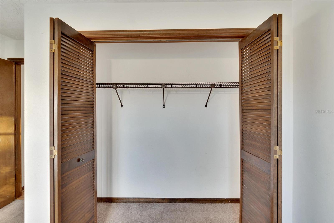
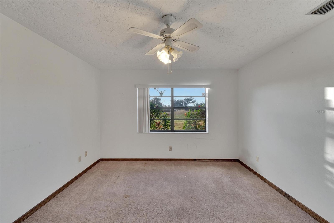
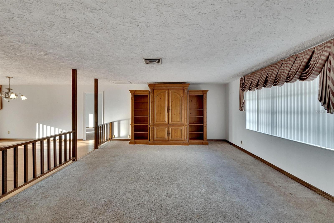
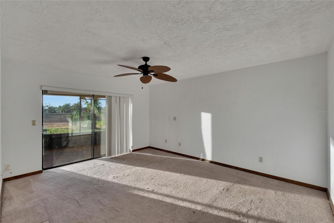
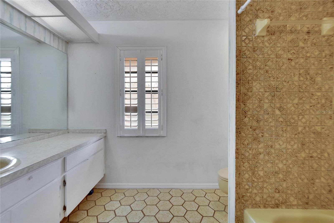
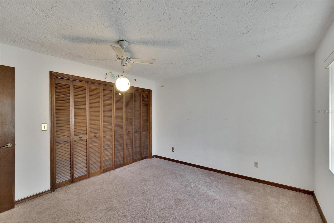
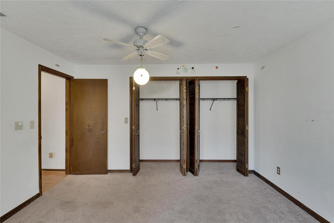
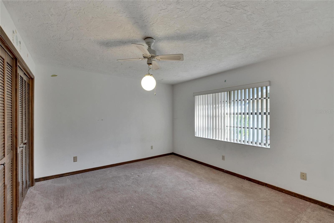
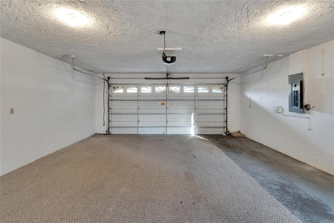
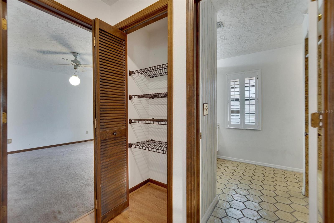
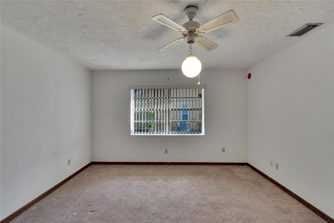
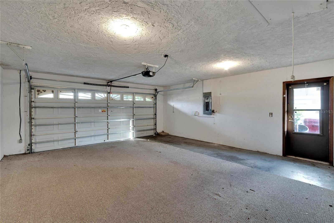
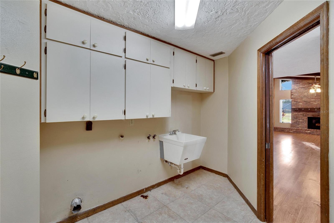
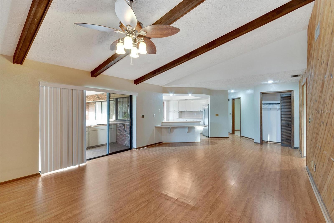
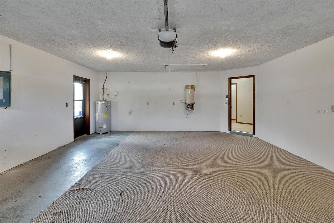
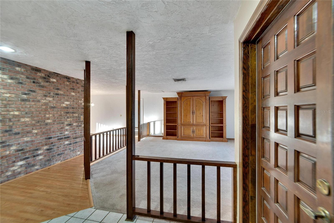
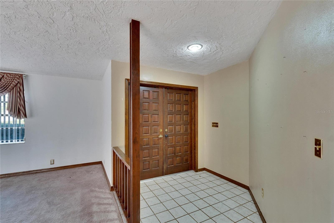
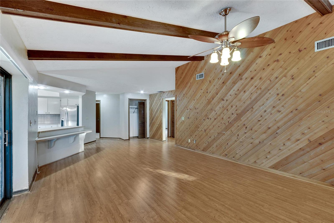
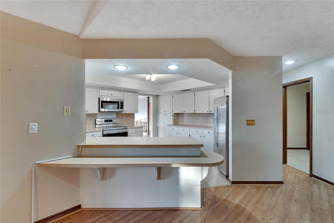
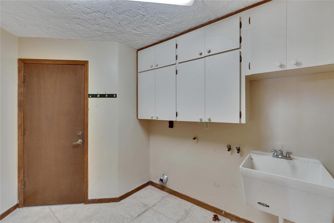
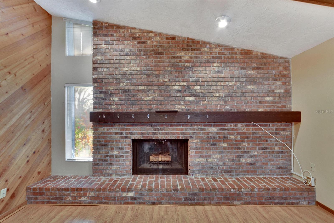
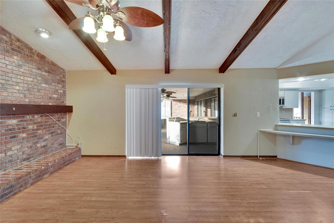
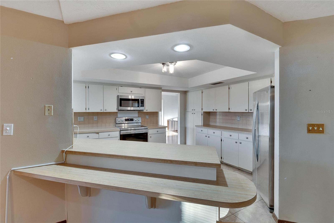
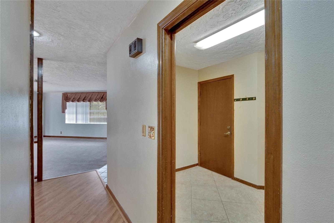
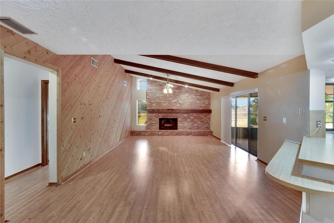
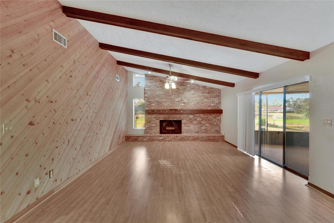
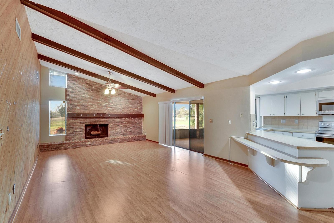
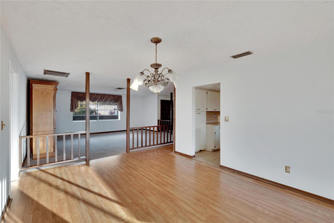
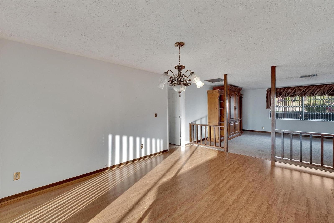
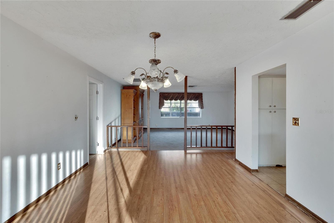
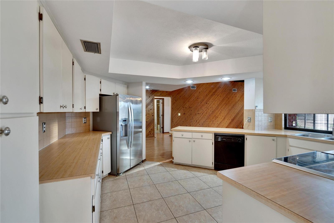
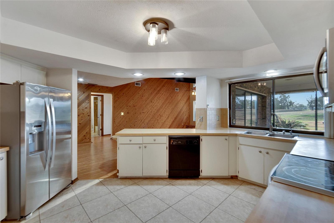
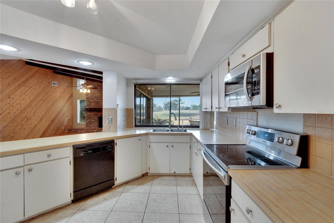
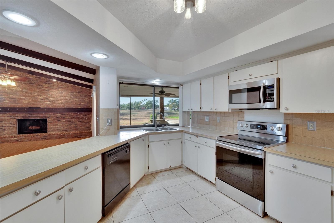
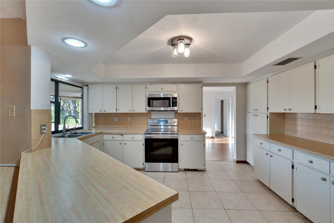
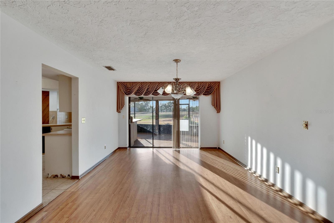
- MLS#: TB8332025 ( Residential )
- Street Address: 1903 Country Club Court
- Viewed: 2
- Price: $424,900
- Price sqft: $124
- Waterfront: No
- Year Built: 1981
- Bldg sqft: 3440
- Bedrooms: 3
- Total Baths: 2
- Full Baths: 2
- Garage / Parking Spaces: 2
- Days On Market: 17
- Additional Information
- Geolocation: 27.9949 / -82.144
- County: HILLSBOROUGH
- City: PLANT CITY
- Zipcode: 33566
- Subdivision: Walden Lake Fairway Estates
- Elementary School: Walden Lake HB
- Middle School: Tomlin HB
- High School: Plant City HB
- Provided by: MCGRATH POPPELL & CO., INC.
- Contact: Mac McGrath
- 813-754-8888

- DMCA Notice
-
DescriptionBeautiful custom built three bedroom, two bathroom home nestled on a spacious 0.40 acre lot. Step into the welcoming foyer, which opens to a grand formal living room. The family sized formal dining room is perfect for entertaining, and the charming family room features a gorgeous real brick fireplace and soaring cathedral ceilings. The kitchen is spacious and well appointed, with ample storage, a pantry, and a breakfast bar. The split bedroom plan provides privacy for each family member, while the master suite boasts walk in cedar closets, dual sinks, and a Kohler Jacuzzi tub with access to a private patio. The laundry room is large and well equipped with storage cabinets. Step outside through the back door and relax on the oversized lanai, complete with an outdoor kitchen featuring a built in Jenn Air grill. Enjoy the privacy of a dead end street with no backyard neighbors. Walden Lake Community offers miles of bike and walking trails, a dog park, and a playground overlooking the picturesque waterfront views of Walden Lake. This well cared for home provides an excellent value for the price. Escape the hustle and bustle of traffic and schedule a personal tour today.
Property Location and Similar Properties
All
Similar
Features
Appliances
- Dishwasher
- Electric Water Heater
- Microwave
- Range
- Refrigerator
Home Owners Association Fee
- 100.00
Association Name
- Walden Lake HOA
Association Phone
- 813-754-8999
Carport Spaces
- 0.00
Close Date
- 0000-00-00
Cooling
- Central Air
Country
- US
Covered Spaces
- 0.00
Exterior Features
- Outdoor Kitchen
- Sliding Doors
Flooring
- Carpet
- Ceramic Tile
- Laminate
Furnished
- Unfurnished
Garage Spaces
- 2.00
Heating
- Central
- Electric
High School
- Plant City-HB
Insurance Expense
- 0.00
Interior Features
- Cathedral Ceiling(s)
- Kitchen/Family Room Combo
- Window Treatments
Legal Description
- WALDEN LAKE FAIRWAY ESTATES LOT 25
Levels
- One
Living Area
- 2344.00
Lot Features
- Paved
Middle School
- Tomlin-HB
Area Major
- 33566 - Plant City
Net Operating Income
- 0.00
Occupant Type
- Vacant
Open Parking Spaces
- 0.00
Other Expense
- 0.00
Parcel Number
- P-06-29-22-5AD-000000-00025.0
Pets Allowed
- Cats OK
- Dogs OK
Property Condition
- Completed
Property Type
- Residential
Roof
- Shingle
School Elementary
- Walden Lake-HB
Sewer
- Public Sewer
Style
- Traditional
Tax Year
- 2024
Township
- 29
Utilities
- BB/HS Internet Available
- Cable Available
- Electricity Connected
- Phone Available
- Public
- Sewer Connected
- Water Connected
Virtual Tour Url
- https://www.propertypanorama.com/instaview/stellar/TB8332025
Water Source
- Public
Year Built
- 1981
Zoning Code
- PD
Listing Data ©2025 Greater Tampa Association of REALTORS®
Listings provided courtesy of The Hernando County Association of Realtors MLS.
The information provided by this website is for the personal, non-commercial use of consumers and may not be used for any purpose other than to identify prospective properties consumers may be interested in purchasing.Display of MLS data is usually deemed reliable but is NOT guaranteed accurate.
Datafeed Last updated on January 6, 2025 @ 12:00 am
©2006-2025 brokerIDXsites.com - https://brokerIDXsites.com
