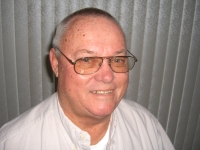
- Jim Tacy Sr, REALTOR ®
- Tropic Shores Realty
- Hernando, Hillsborough, Pasco, Pinellas County Homes for Sale
- 352.556.4875
- 352.556.4875
- jtacy2003@gmail.com
Share this property:
Contact Jim Tacy Sr
Schedule A Showing
Request more information
- Home
- Property Search
- Search results
- 3434 St Ives Boulevard, SPRING HILL, FL 34609
Property Photos
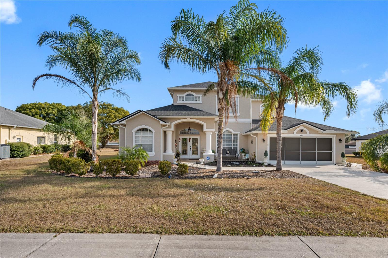

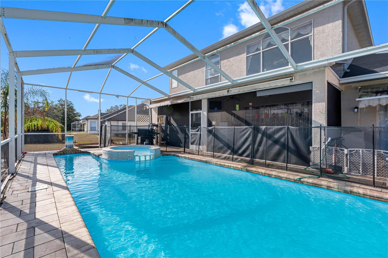
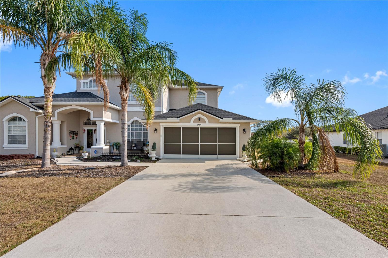
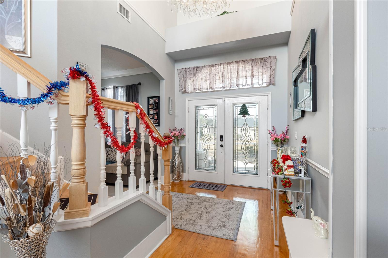
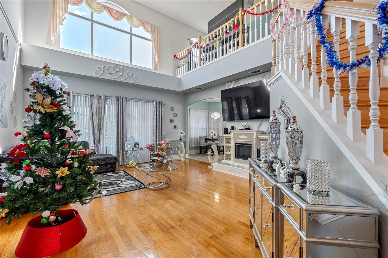
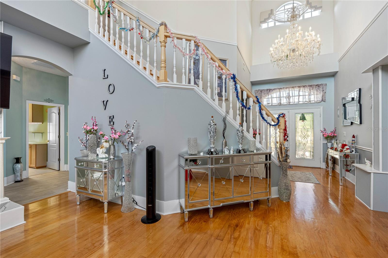
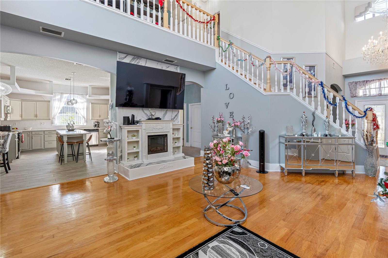
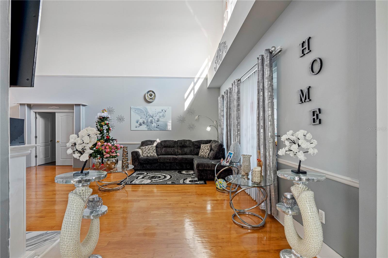
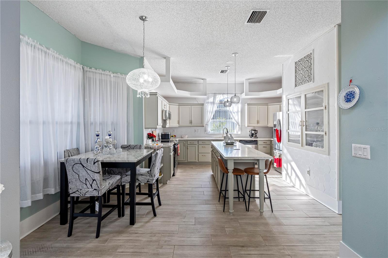
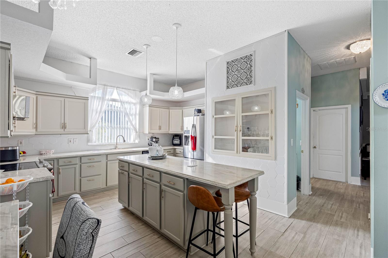
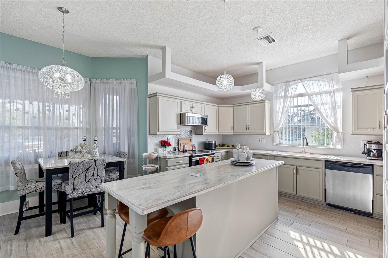
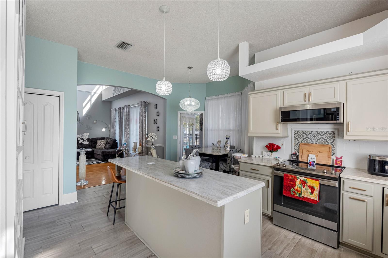
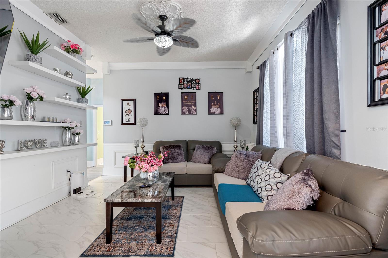
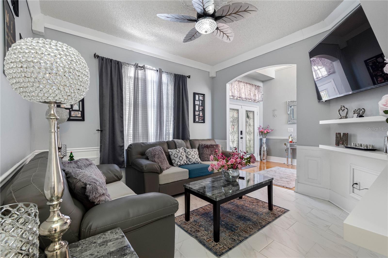
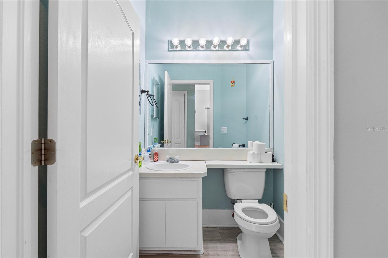
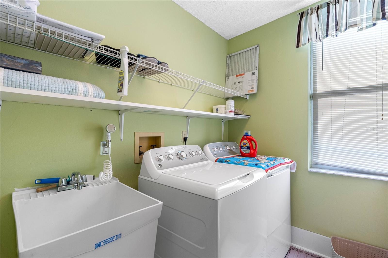
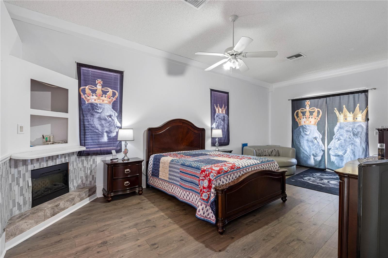
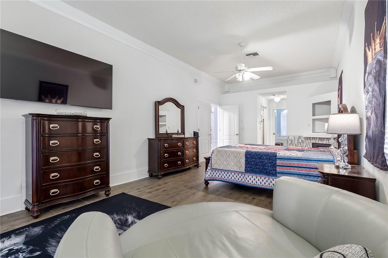
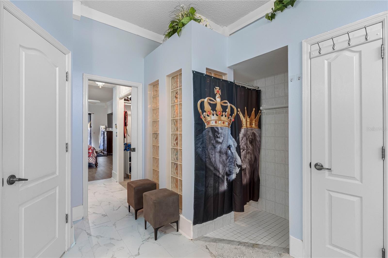
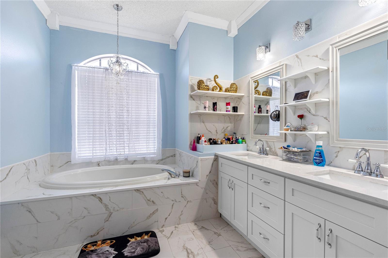
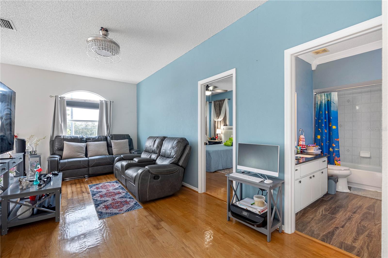
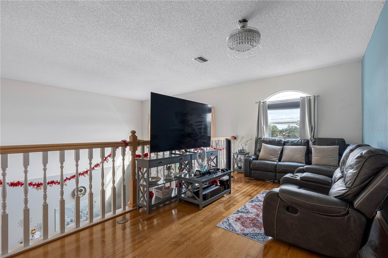
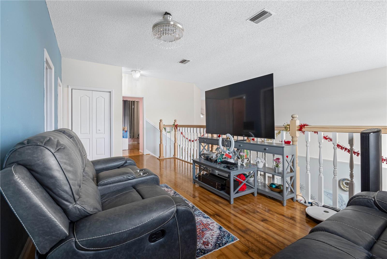
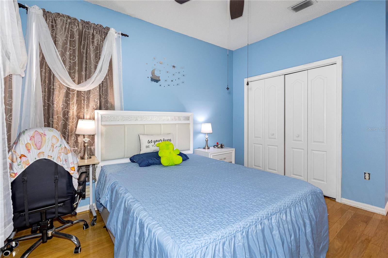
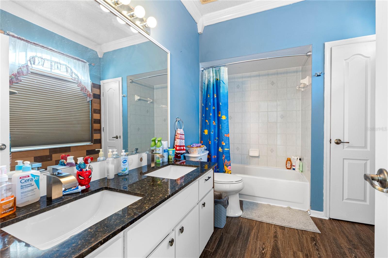
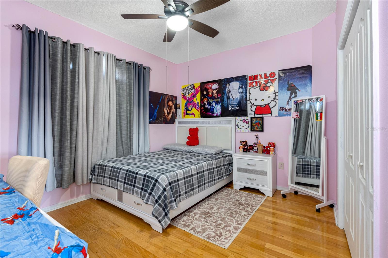
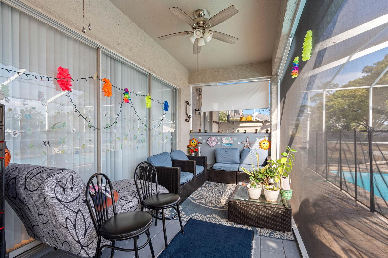
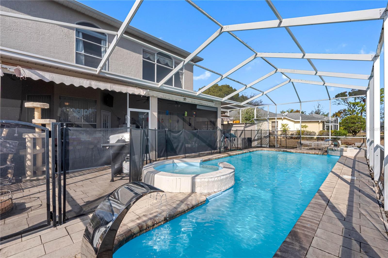
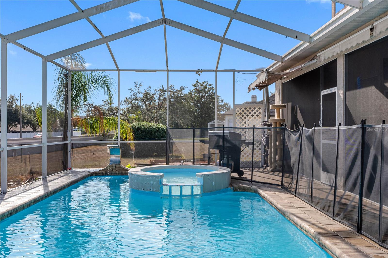
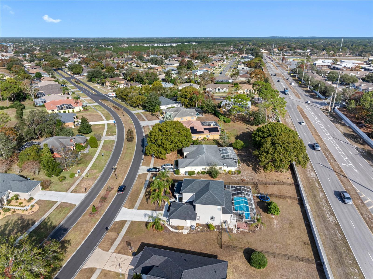
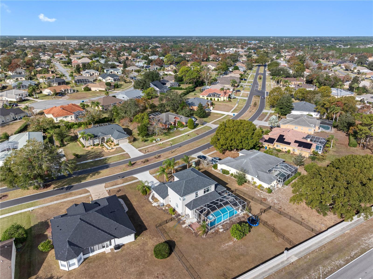
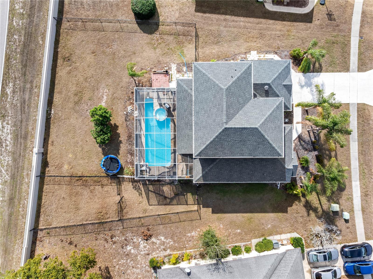
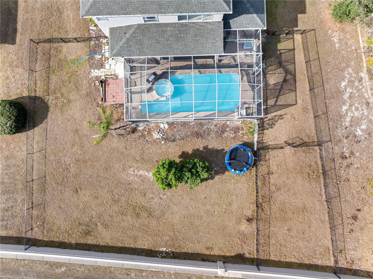
- MLS#: TB8333276 ( Residential )
- Street Address: 3434 St Ives Boulevard
- Viewed: 7
- Price: $485,000
- Price sqft: $150
- Waterfront: No
- Year Built: 1995
- Bldg sqft: 3234
- Bedrooms: 3
- Total Baths: 3
- Full Baths: 2
- 1/2 Baths: 1
- Garage / Parking Spaces: 2
- Days On Market: 5
- Additional Information
- Geolocation: 28.4858 / -82.4891
- County: HERNANDO
- City: SPRING HILL
- Zipcode: 34609
- Subdivision: Pristine Place Ph 1
- Elementary School: Pine Grove Elementary School
- Middle School: Powell Middle
- High School: Central High School
- Provided by: REALTY BLU
- Contact: Paulo Garcia Dyer
- 813-221-4890

- DMCA Notice
-
DescriptionWelcome to this Stylish floorplan where spacious meets charm. This 3 bedroom, 2 1/2 bath, pool home has a very distinctive design to it with plenty of natural light. As you enter the home, you will be greeted by a charming chandelier and a family room/kitchen open floorplan elevating your home living experience. Spacious Mater bedroom, 2 walking closets and master suite bathroom are located in the first level. The wooden curved stairs will take you the tasteful Loft/Bonus room with lots of potential and appeal. 2nd and 3rd bedroom as well as second full bathroom are located upstairs as well. Newly installed screens in the back patio area makes it perfect for enjoying a cup of coffee in the morning watching the sunrise. Outdoors kitchen within the screened in patio as well. Screened in pool makes it perfect for enjoying the Florida summers. Fully fenced backyard and dog run included within the property.
Property Location and Similar Properties
All
Similar
Features
Appliances
- Dishwasher
- Dryer
- Electric Water Heater
- Microwave
- Range
- Refrigerator
- Washer
Home Owners Association Fee
- 285.00
Association Name
- Calvin Boyd
Association Phone
- 352-683-9853
Carport Spaces
- 0.00
Close Date
- 0000-00-00
Cooling
- Central Air
Country
- US
Covered Spaces
- 0.00
Exterior Features
- Dog Run
Flooring
- Linoleum
- Tile
Garage Spaces
- 2.00
Heating
- Central
High School
- Central High School
Interior Features
- Eat-in Kitchen
- High Ceilings
- Kitchen/Family Room Combo
- Primary Bedroom Main Floor
- Solid Wood Cabinets
- Thermostat
Legal Description
- PRISTINE PLACE PHASE 1 BLK A LOT 9
Levels
- Two
Living Area
- 2399.00
Middle School
- Powell Middle
Area Major
- 34609 - Spring Hill/Brooksville
Net Operating Income
- 0.00
Occupant Type
- Owner
Parcel Number
- R15-223-18-3231-00A0-0090
Pets Allowed
- Yes
Pool Features
- Child Safety Fence
- In Ground
- Screen Enclosure
- Self Cleaning
- Tile
Possession
- Close of Escrow
Property Type
- Residential
Roof
- Shingle
School Elementary
- Pine Grove Elementary School
Sewer
- Public Sewer
Tax Year
- 2024
Township
- 23S
Utilities
- Electricity Connected
- Sewer Connected
- Water Connected
Virtual Tour Url
- https://www.propertypanorama.com/instaview/stellar/TB8333276
Water Source
- Public
Year Built
- 1995
Zoning Code
- PDP
Listing Data ©2025 Greater Tampa Association of REALTORS®
Listings provided courtesy of The Hernando County Association of Realtors MLS.
The information provided by this website is for the personal, non-commercial use of consumers and may not be used for any purpose other than to identify prospective properties consumers may be interested in purchasing.Display of MLS data is usually deemed reliable but is NOT guaranteed accurate.
Datafeed Last updated on January 2, 2025 @ 12:00 am
©2006-2025 brokerIDXsites.com - https://brokerIDXsites.com
